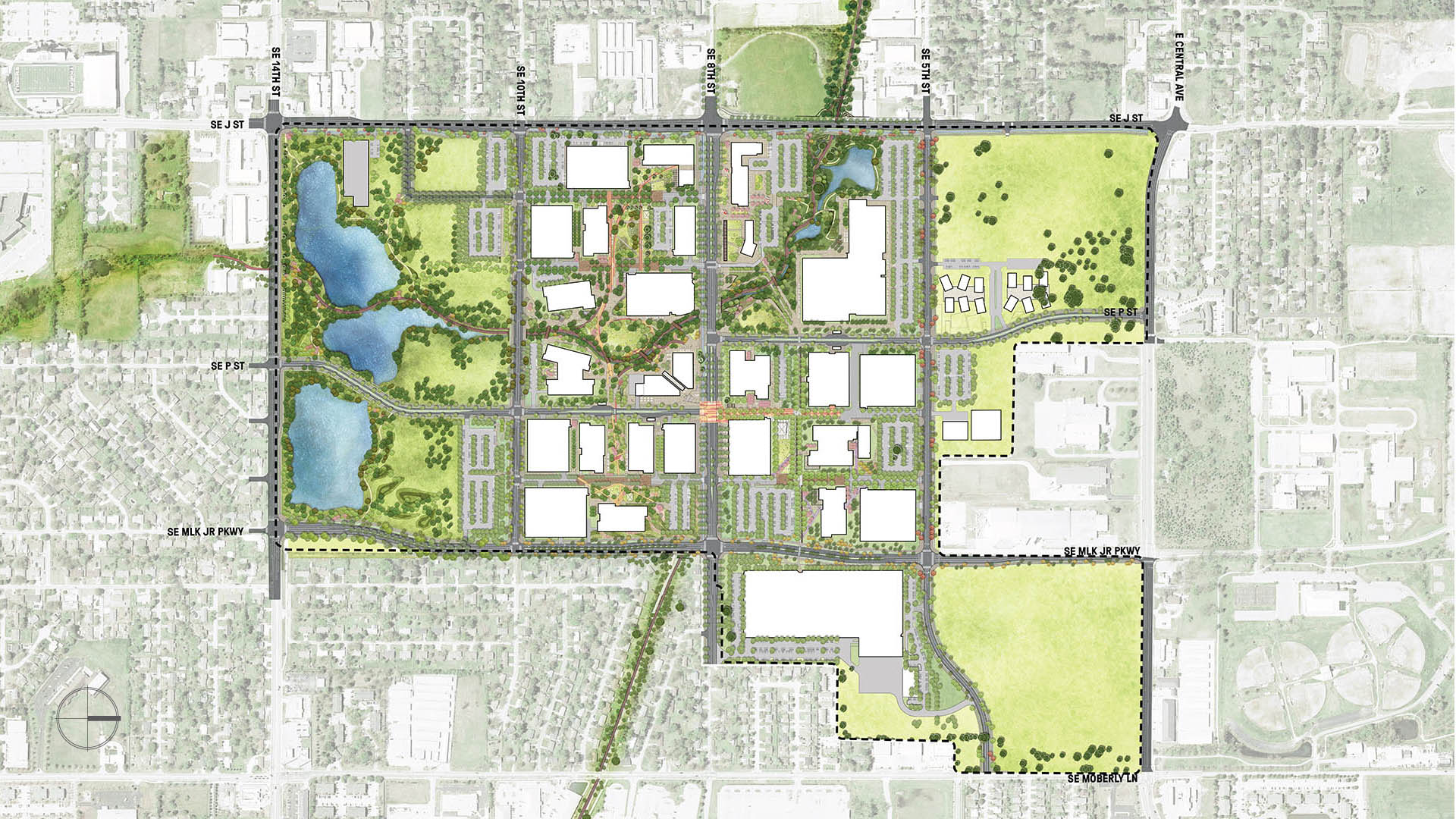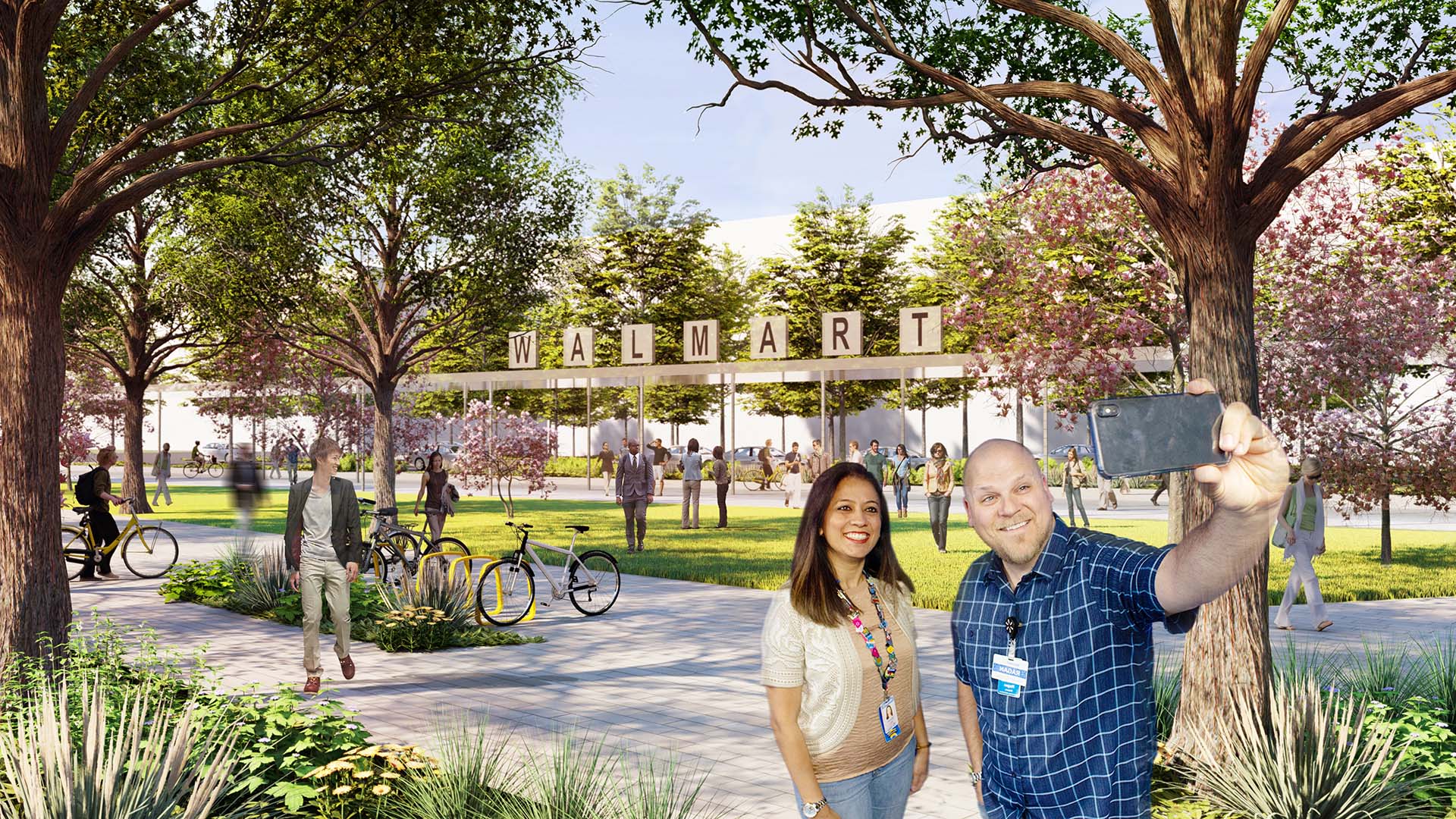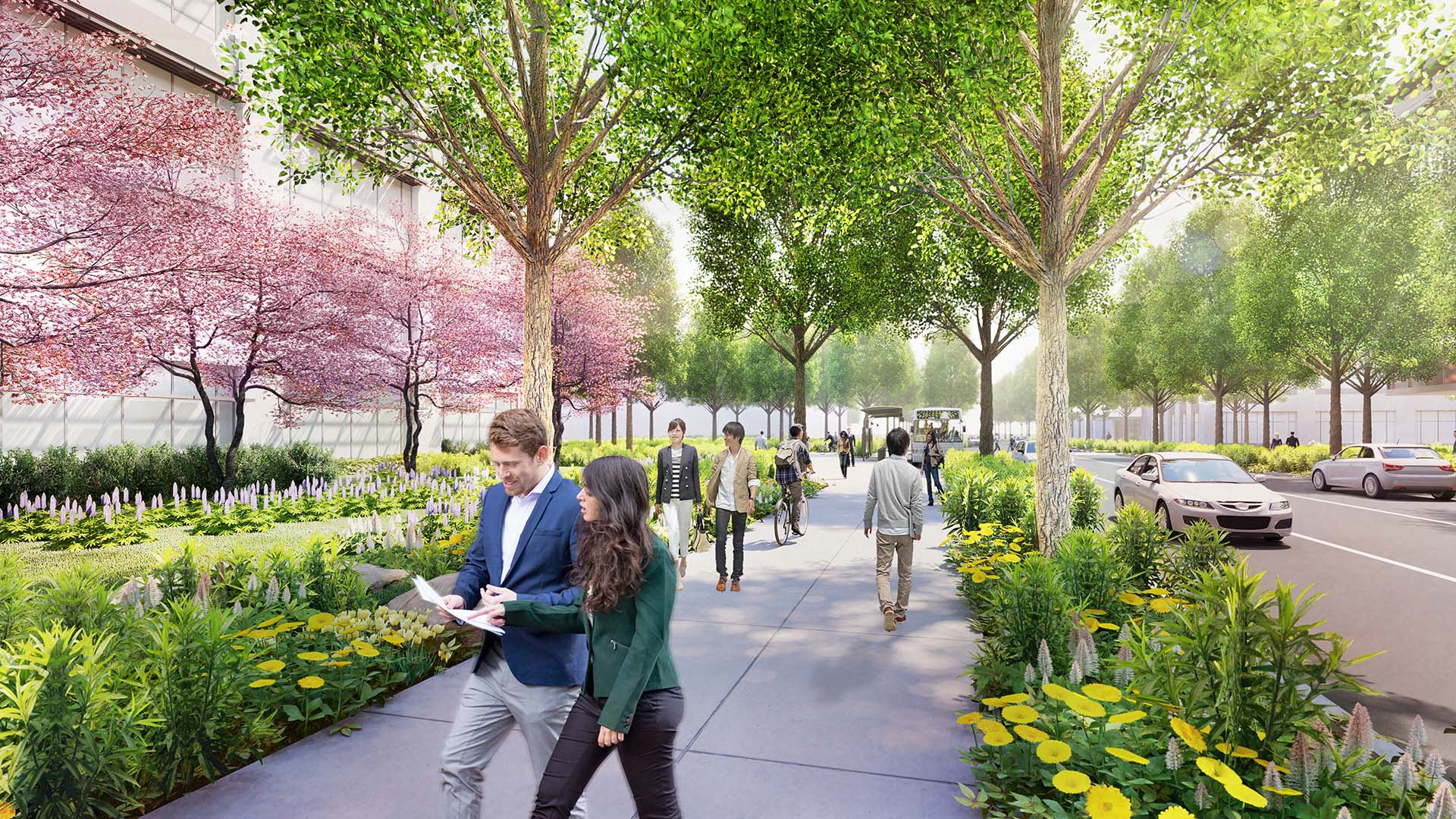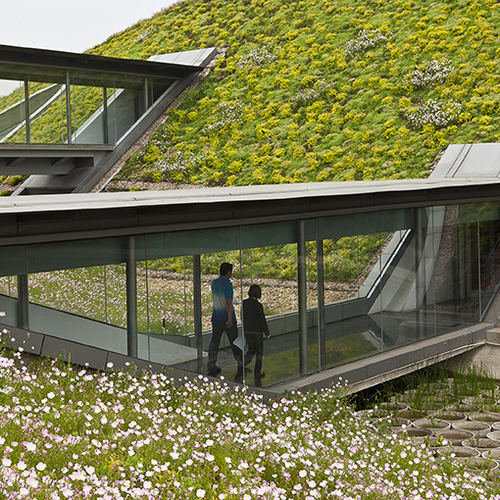What if the vast and varied landscapes of Northwest Arkansas surrounded and thrived all around the future Walmart Home Office Campus, reversing the typical expectations of a corporate headquarters campus? Walmart as a corporation has always celebrated its hometown heritage, and so their mandate for the 350-acre campus follows that same instinct: to preserve native ecologies and highlight the natural beauty of Arkansas. The “Big Nature” landscape master plan envisions a seamless campus between Walmart associates and the local Bentonville community, set against the majesty of natural features native to Arkansas, to reinforce holistic well-being. Each corner of the campus invites in the complex mosaic of habitats found throughout the region and honors the distinctive cultures that have been an integral part of the company’s history.
From woodland to wetland features, “quads” of varying size, shape, and program blur the line between what is constructed for the corporation and what is created for the community. Extensive tree canopies, tranquil courtyards, and placid lakes with native plantings, locally sourced materials, and comprehensive stormwater management underscore Walmart’s commitment to sustainability. Outdoor spaces support workplace flexibility, while a cohesive network of streets, walkways, and bikeways connect the campus both internally and with the surrounding community of Bentonville. The resulting work environment promises to become an inclusive and seamless part of its surroundings, attracting future Walmart associates and visitors with its connections to the region’s unique local ecologies and the company’s standing in the world marketplace.
Work attributed to SWA/Balsley principal Gerdo Aquino and his team with SWA Group.

Progressive Design Center
This corporate campus is sited in a natural woodland, punctuated with ravines, dry streambeds, and the companion beech and birch stands found in this area. The facility’s size, one million square feet, is deconstructed into smaller programmatic components that are expressed in two linear building forms connected by enclosed walkways at two locations and divide...
Suzhou Center
The Suzhou Center is a landmark urban space within the Suzhou Central Business District that embodies the spirit of the city of Suzhou as a gateway for intersecting old and new cultural and historic heritage. The successful combination of high density development and ecological conservation will allow for Suzhou to transition to a garden city where the state-o...
Burj Khalifa
Playing on the theme of “A Tower in a Park,” this shaded landscape creates a compelling oasis of green, with distinct areas to serve the tower’s hotel, residential, spa and corporate office areas. The visitor begins at the main arrival court at the base of the tower, where the “prow” of the building intersects a grand circular court—a “water room” defined by f...
Lite-On Headquarters
This major Taiwanese electronics company chose the “Electronics Center” of Taipei overlooking the Gee Long River for their new headquarters. The overall concept is of a 25-story slender tower rising above a sloped landscape podium that covers much of the site. Below-grade parking slopes toward the river on one side, with the urban center on the oth...











