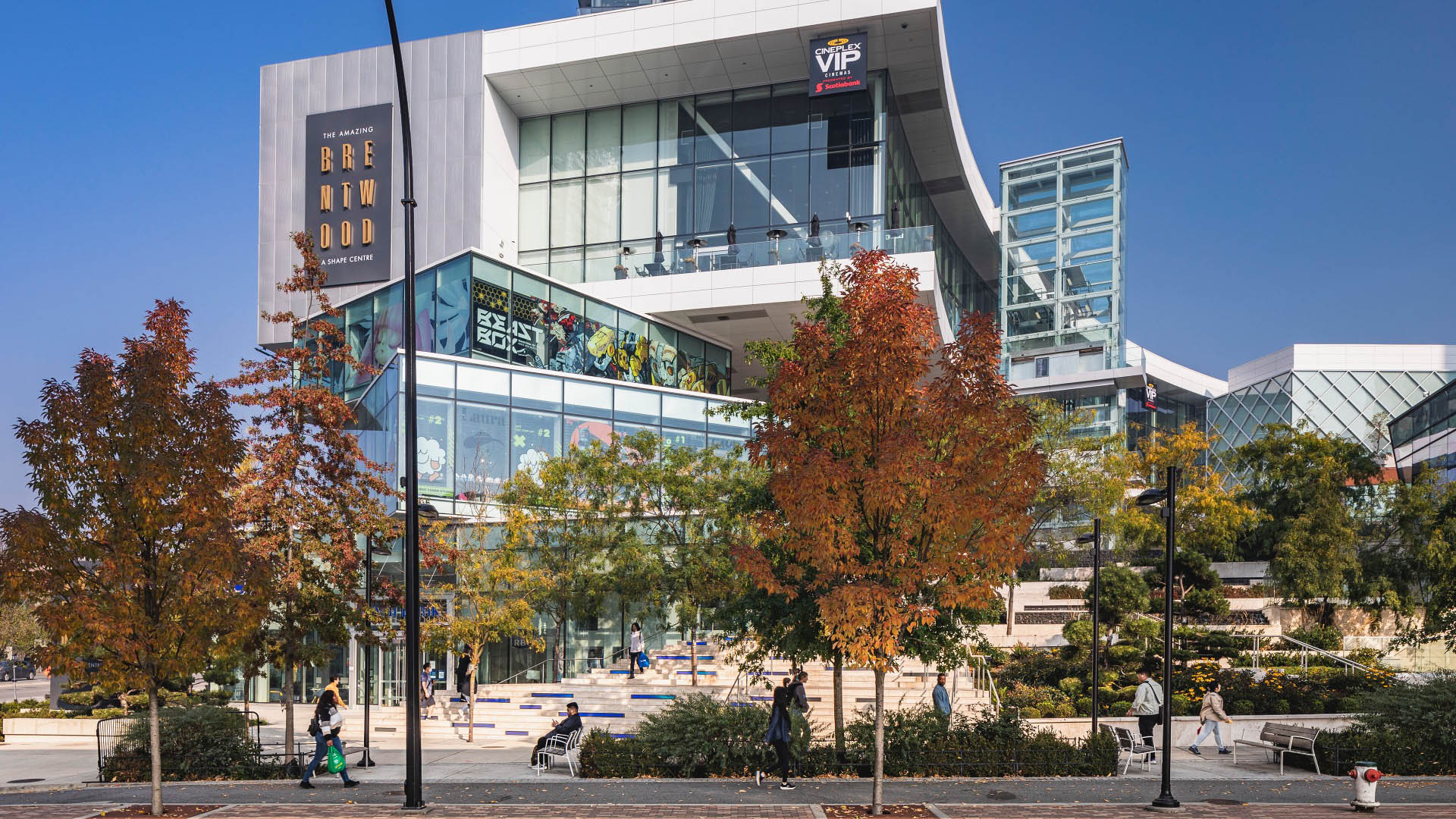DETAILS
Following SWA’s development of a 2013 master plan for a new town center adjacent to the existing Brentwood Shopping Mall, the firm was enlisted to design the project’s public realm and expand its role as an integrated, sustainable, urban community. With key connectivity to main vehicular arteries and a high-speed train line, the new development functions as a major hub for the region, featuring 12 residential towers, extensive new retail, and public spaces, including urban plazas, streetscapes, and public facilities.
A new plaza, in the heart of the north sector, functions as the north terminus for Brentwood Boulevard (the internal artery that cuts through the entire site from south east to north west). The design focuses on creating a continuum of urban landscape spaces, with a particular focus on pedestrian circulation and the establishment of several smaller, more intimate public spaces. Continuity of paving materials and streetscape treatments provide a seamless transition from one area to the other. A new plaza sits at the core of the new development, and ties together the existing mall with the new towers and retail spaces. The project extends the Willingdon Avenue streetscape to the north, providing additional rain gardens and bicycle lanes. Pocket plazas along the edge of Willingdon offer opportunities for small outdoor patios and cafes. A community center, at the north east corner of the site, interfaces with the adjacent neighborhood. A green buffer follows the north edge of the site, allowing pedestrian and bicycle circulation through a meandering path/bike lane. All buildings have roof gardens and additional landscape spaces on the top floors.
Burj Khalifa
Playing on the theme of “A Tower in a Park,” this shaded landscape creates a compelling oasis of green, with distinct areas to serve the tower’s hotel, residential, spa and corporate office areas. The visitor begins at the main arrival court at the base of the tower, where the “prow” of the building intersects a grand circular court—a “water room” defined by f...
Nanchang Greenland Jiangxi Gaoxin
This urban open space within Nanchang’s new city center provides clear definition of building entries and functions while supporting outdoor gathering areas and circulation routes to enhance visibility, access, and full use of the project’s mixed-use program elements. The design of outdoor spaces and rooftops reflects the strong geometry of the signature tower...
Four Seasons Oahu at Ko Olina
The design team’s challenge was to re-envision the existing hotel as a premier luxury destination that employs aspects of local culture and heritage to create a unique sense of place. An existing pool and water features were renovated, two new pools added, and restaurants enhanced. The resulting Four Seasons Hotel redevelopment and new residences by partner To...
Rosewood Sand Hill Hotel
SWA provided full landscape architectural services for this mixed-use development, which includes a 120-room luxury hotel, five villa residences, a supporting office complex, fitness center, spa and multi-use space. The Sand Hill Hotel and associated offices are nestled onto a dramatic hillside that slopes toward the Santa Cruz Mountains immediately beyond I-2...














