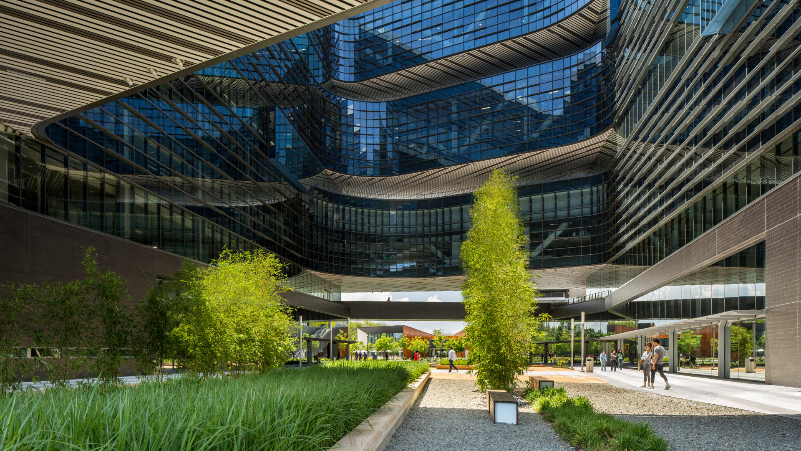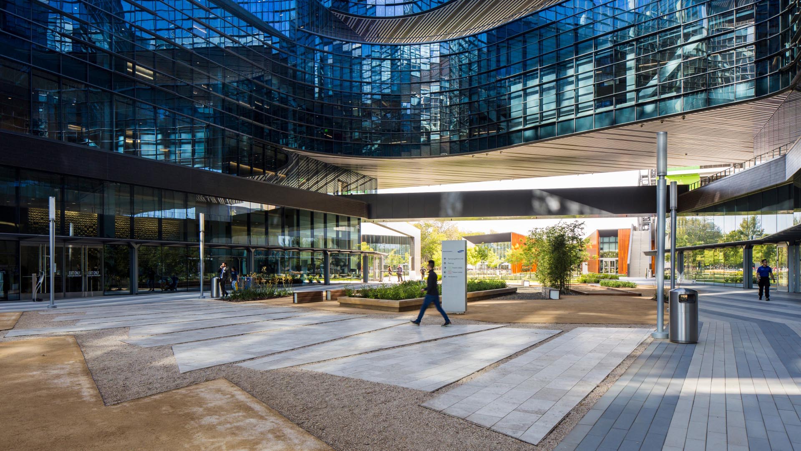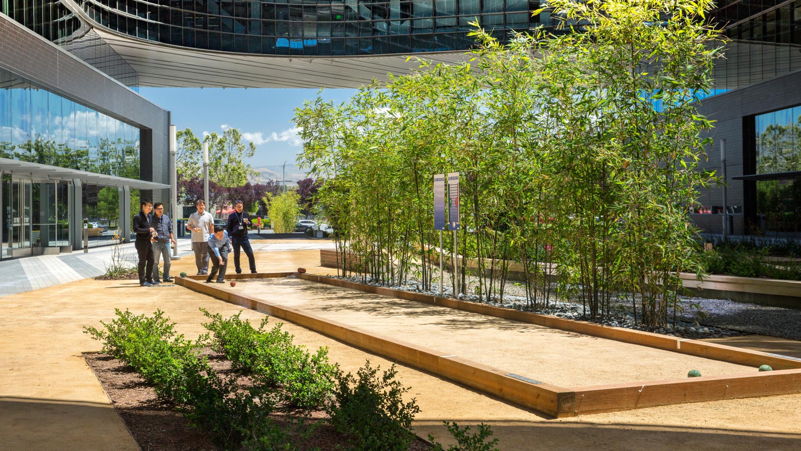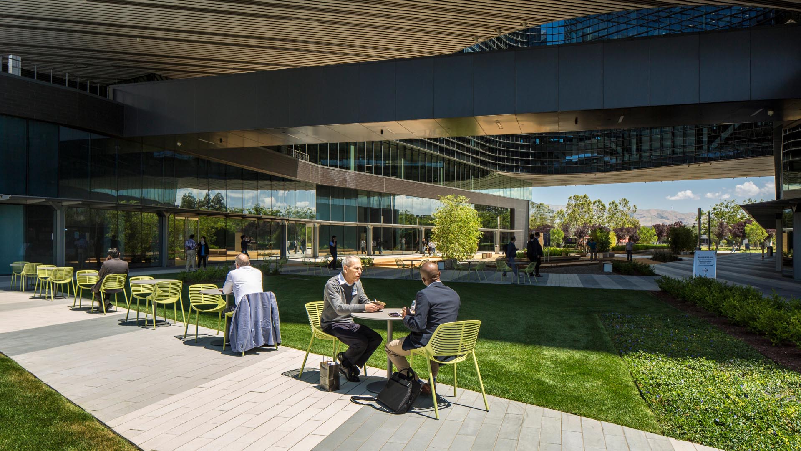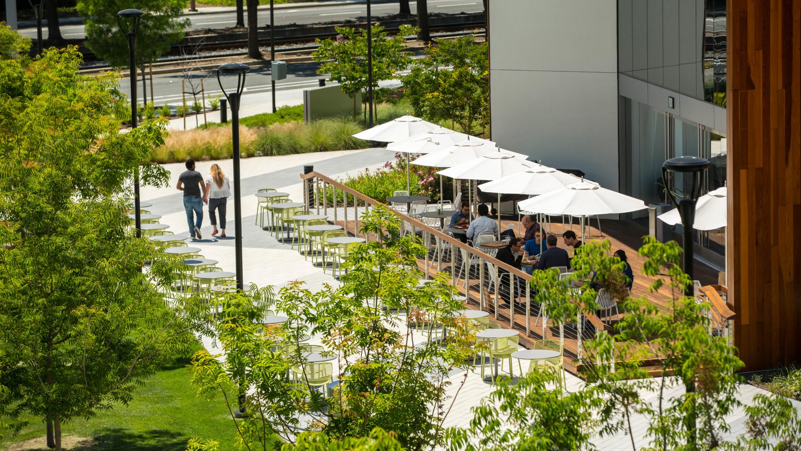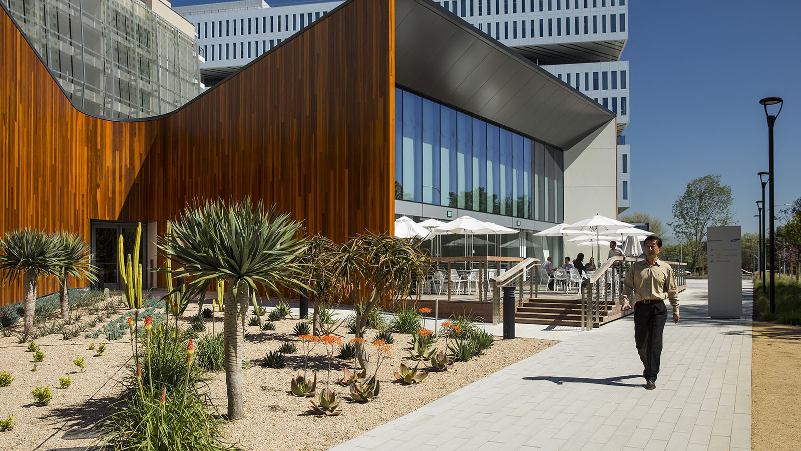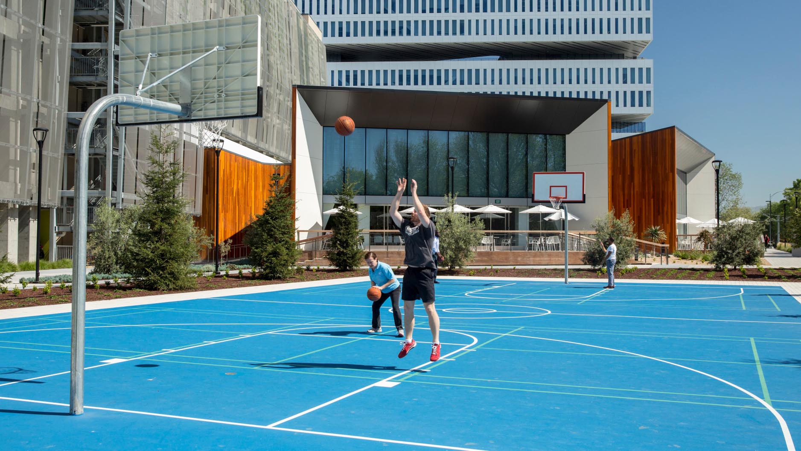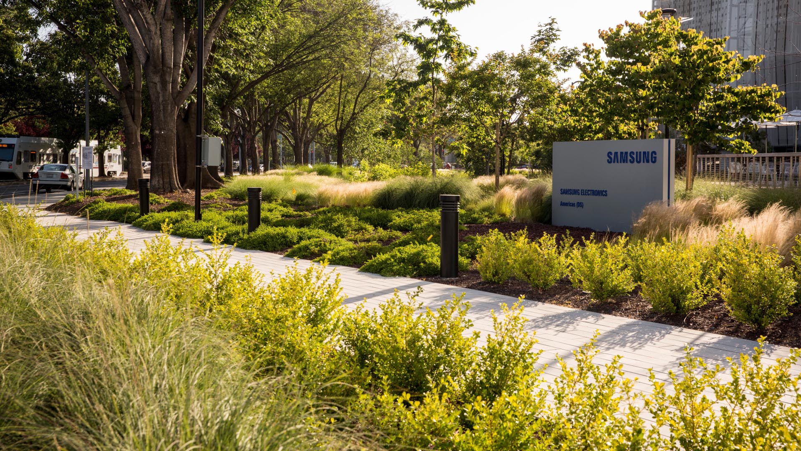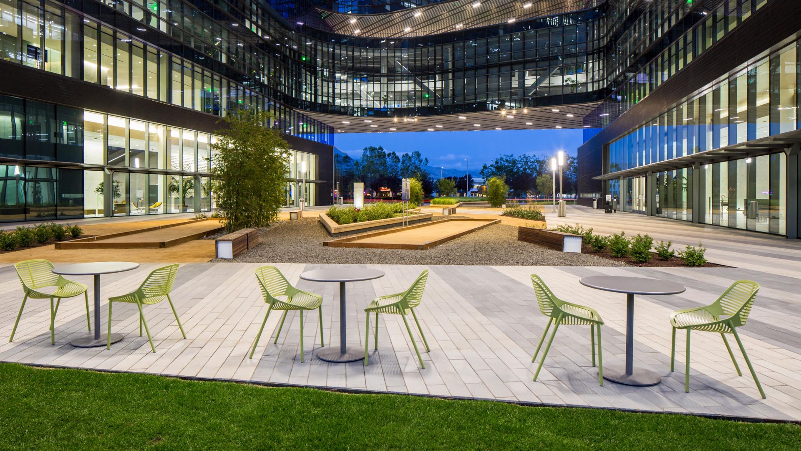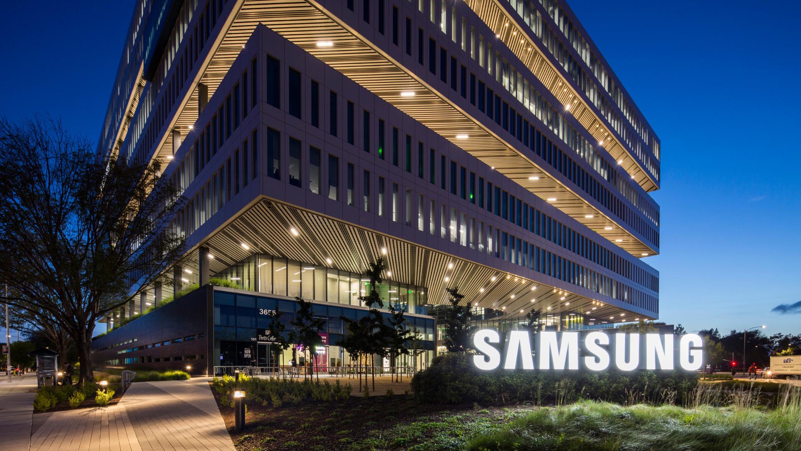DETAILS
The new headquarters for Samsung SSI, in San Jose, is a bold vision for a campus and a workplace that highlights interaction. The buildings encourage communication and interaction, leading to a synergistic working environment designed to further transform Samsung into a regional leader in Silicon Valley. To harmonize with the architectural expression, we created a band of landscape throughout the site. Inspired by the city’s symbolic Guadalupe River, the designers produced fields of hardscape, softscape, and water features which flow along the band, causing the character of outdoor space to morph from urban to naturalistic. Four main areas feature four distinct identities: Gateway Plaza, Courtyard, Campus Quad, and Samsung Gardens.
Work attributed to SWA/Balsley principal Gerdo Aquino and his team with SWA Group.
Rosewood Sand Hill Hotel
SWA provided full landscape architectural services for this mixed-use development, which includes a 120-room luxury hotel, five villa residences, a supporting office complex, fitness center, spa and multi-use space. The Sand Hill Hotel and associated offices are nestled onto a dramatic hillside that slopes toward the Santa Cruz Mountains immediately beyond I-2...
250 West 55th
Ballpark Village 200
SWA/Balsley has been contracted for full district-wide landscape services for this exciting new urban redevelopment, located directly across the street from Busch Stadium, home of the St. Louis Cardinals baseball team.
This downtown revitalization effort includes creating an iconic, unified district identity, strengthening pedestrian connection to the d...
Ambleside Mixed-Use Development
Landscape improvements for this new mixed-use development integrate and enhance the streetscape improvement measures the city of West Vancouver is currently implementing, providing a vibrant and pedestrian friendly landscape along the entire perimeter of the site. The landscape design for the 1300 Block, Marine Drive South at Ambleside Village Centre contribut...

