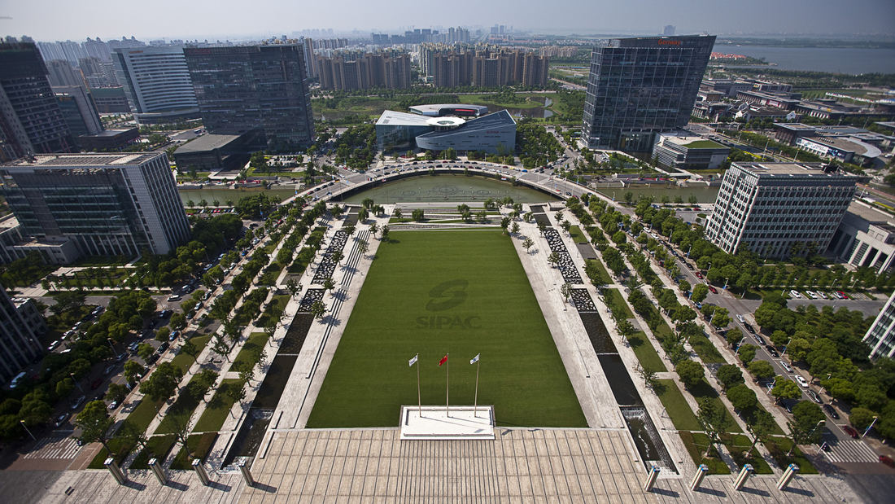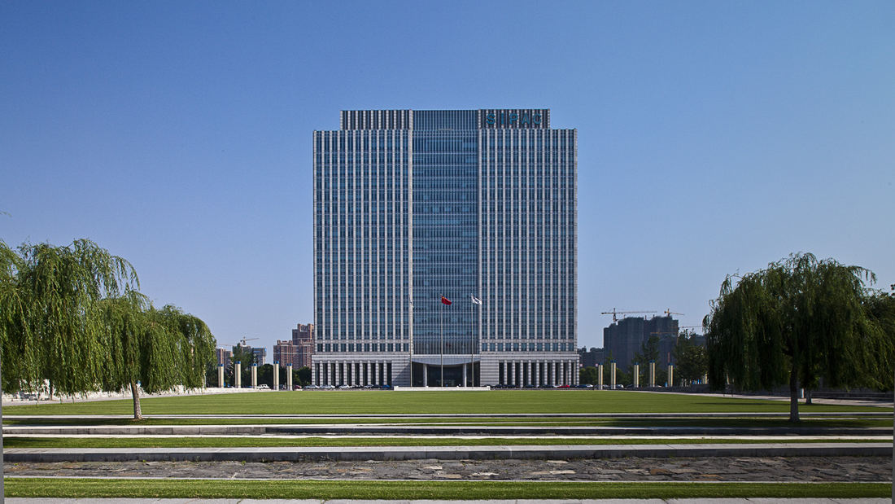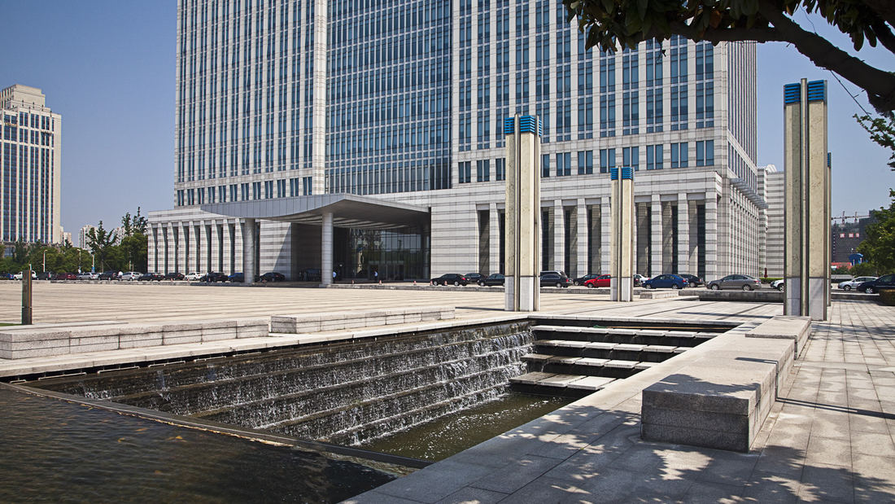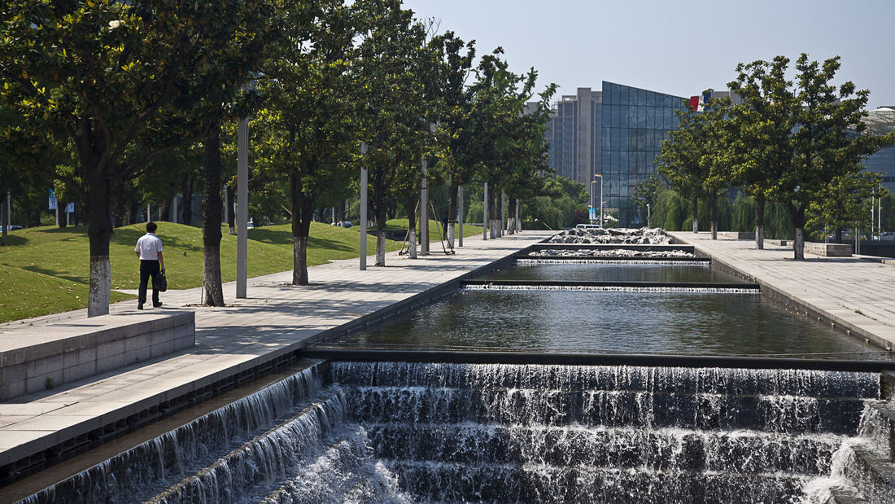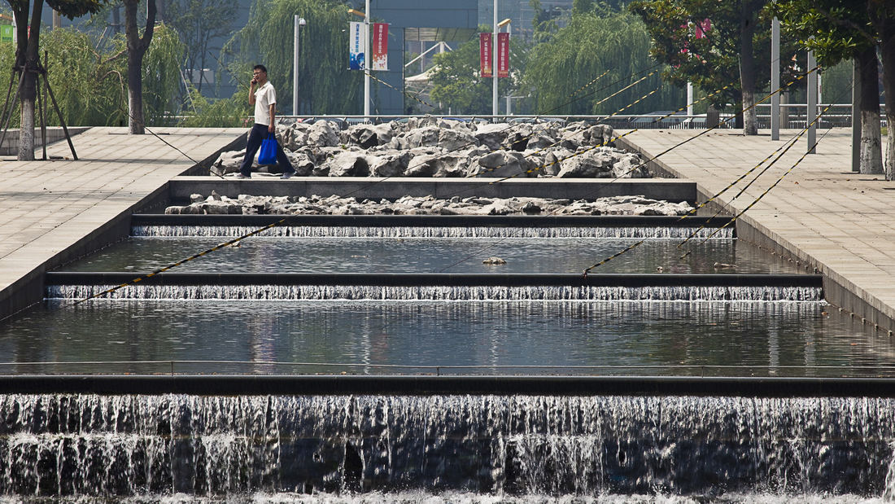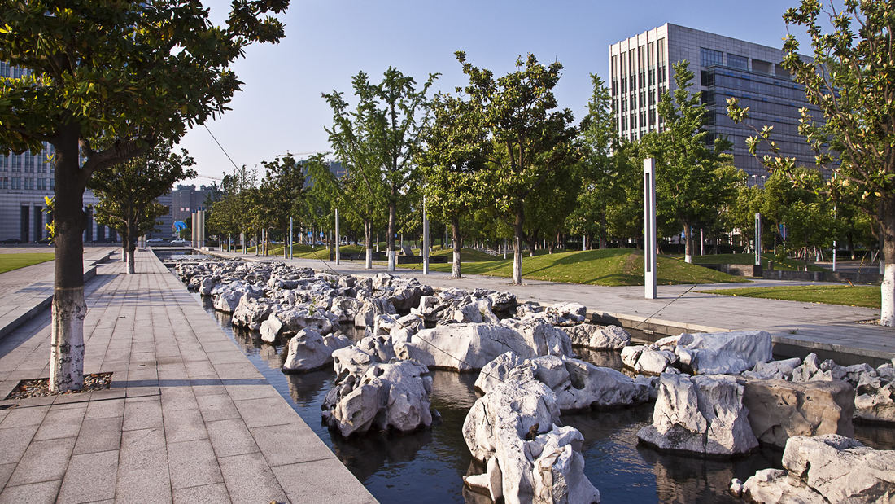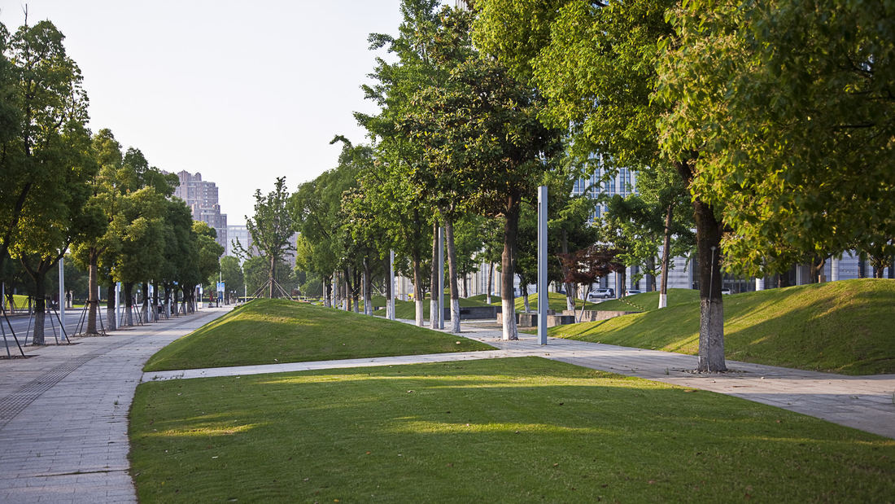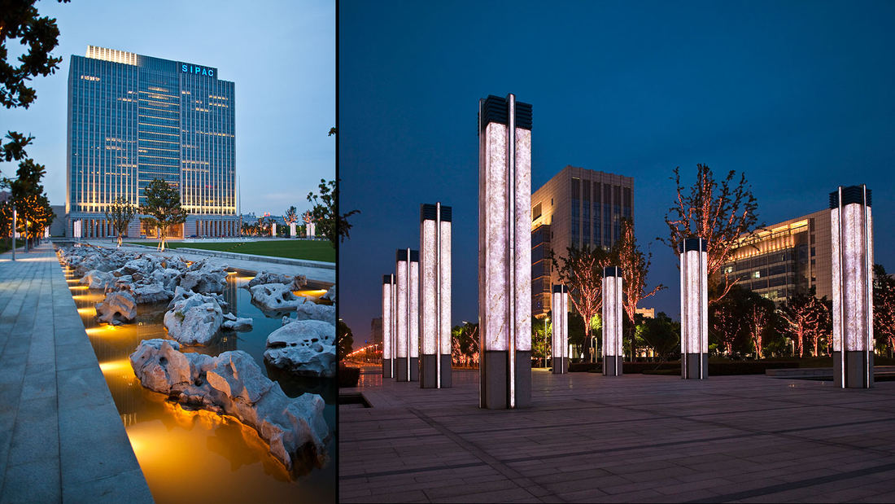DETAILS
Located on the east bank of Jingji Lake and on the east-west axis of Suzhou city, the new Suzhou Industrial Park Administrative Center (SIP) is the primary work area for government management departments in Suzhou, China. SWA’s landscape master plan and design create a strong identity for the civic campus, which is located in a setting that integrates traditional Suzhou culture with modern amenities. The program includes a civic plaza, fountains, central green, canal waterfront, and streetscape, incorporating landscape elements such as trees, water features, and new landforms to provide inviting amenities while linking the site to its context. Water plays a central role in this “city of canals,” and drives the design by integrating water into citizens’ modern daily life both physically and metaphorically. The existing central canal and linear waterfront park connect the site to Suzhou City, while the main building, civic plaza, reflecting pool, and water platform form a new north-south axis that directs views and provides orientation. SIP’s administrative center connects residents to the city’s past, while creating an environment that is both aesthetically and functionally rich.
Work attributed to SWA/Balsley principal John Wong and his team with SWA Group.
Marinaside Crescent
SWA provided urban design and overall conceptual landscape architectural design for this mixed-use project including condominium buildings with shops, restaurants and storefronts at street level, a waterfront promenade, a marina, parks and inner building courtyards, and pedestrian-oriented pathways linking the Marinaside Crescent Road and surrounding streets. ...
Burj Khalifa
Playing on the theme of “A Tower in a Park,” this shaded landscape creates a compelling oasis of green, with distinct areas to serve the tower’s hotel, residential, spa and corporate office areas. The visitor begins at the main arrival court at the base of the tower, where the “prow” of the building intersects a grand circular court—a “water room” defined by f...
Walmart Home Office Landscape Master Plan
What if the vast and varied landscapes of Northwest Arkansas surrounded and thrived all around the future Walmart Home Office Campus, reversing the typical expectations of a corporate headquarters campus? Walmart as a corporation has always celebrated its hometown heritage, and so their mandate for the 350-acre campus follows that same instinct: to preserve na...
Busan Lotte Tower
Busan Lotte World is an extraordinary mixed-use destination for residential, office, hotel, shopping, entertainment, and tourism and includes one of the tallest buildings in the world at 107 stories. The SOM designed tower is composed of four buildings that connect to each other internally via a covered arcade.
The landscape strikes a dramatic pose in t...

