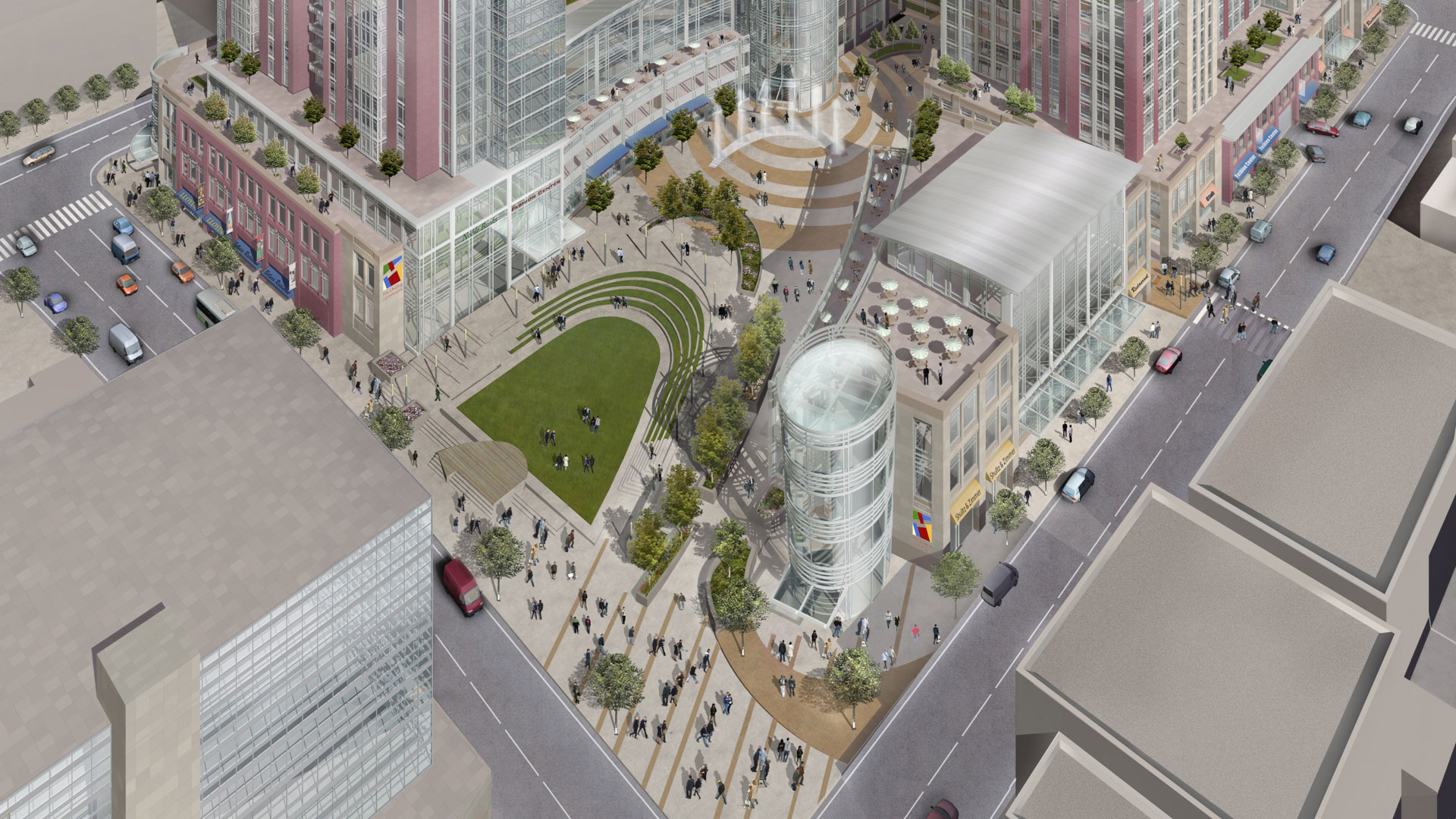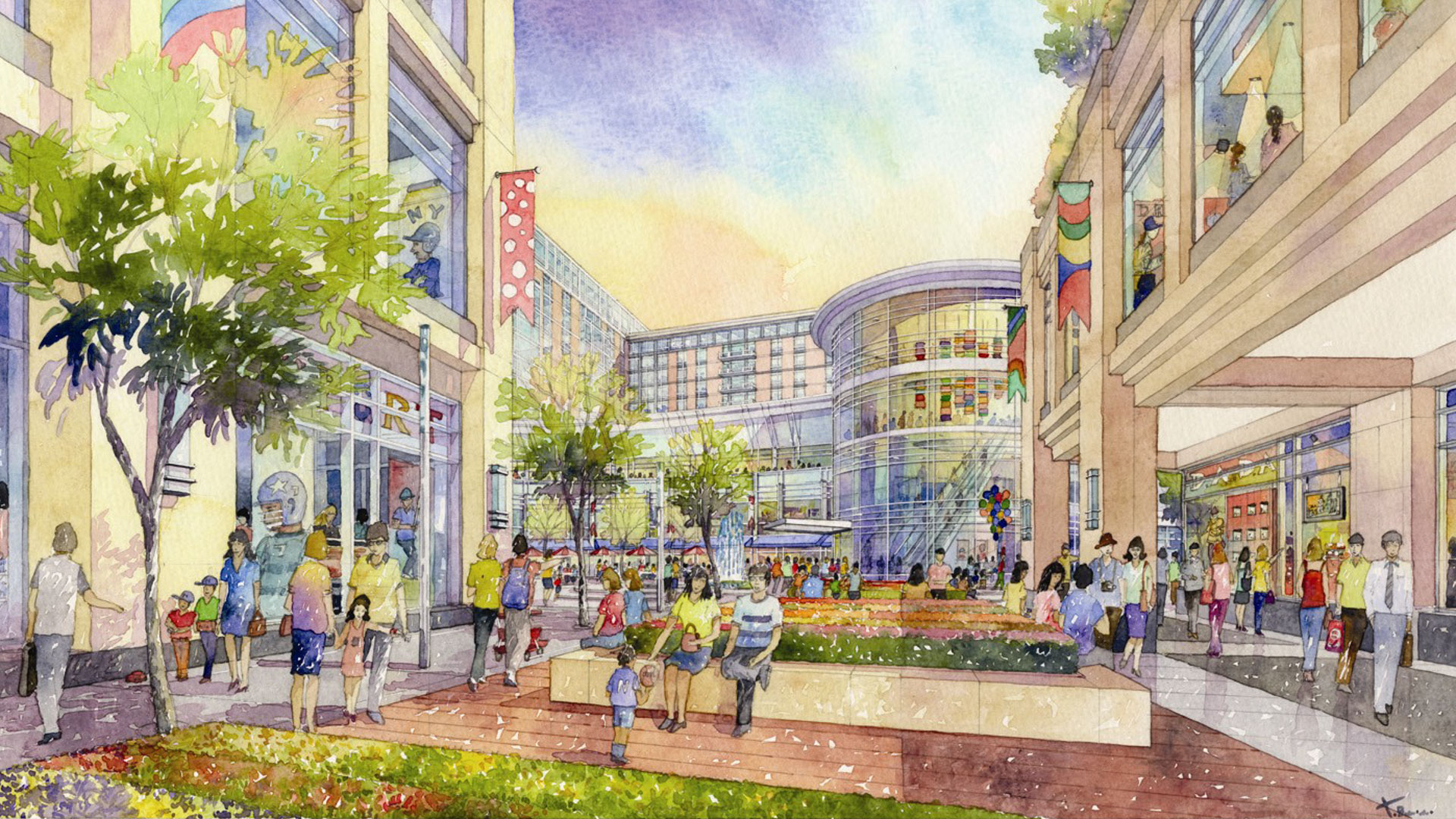DETAILS
This ten-acre mixed-use development with parks, plazas, and retail will become the center of social and retail activity in downtown Flushing. Driven mostly by an influx of immigrants from East Asia, Flushing is one of the fastest-growing and most diverse neighborhoods in the US. Abuzz with shopping and socializing at all hours of the day and evening, its streets and public realm have become overtaxed with this newfound success. At its center, a huge oversized municipal parking garage stands as an impediment to smart urban development, and will be replaced with Flushing Commons. From its large green central park and animated fountain plaza, a series of important pedestrian thoroughfares provide strong connective links to the area’s retail streets and nearby heritage sites.
Pacific Design Center
Once surrounded by barren plazas and impenetrable landscapes, the Pacific Design Center’s environment and image have been dramatically transformed by a complete redesign that includes parks, plazas, water features, cafes, lighting, and graphics. A two-acre open space area along San Vicente Boulevard has been transformed into a public park and gathering space,...
Samsung R&D Campus
Comprised of six buildings on two adjacent parcels in the Umyeon neighborhood of Seoul, South Korea, the Samsung R+D design delivers on a complex program requiring a low maintenance landscape that provides restorative outdoor spaces at a variety of scales, visually unity for the campus and an enhancement of safety and security.
Site design focused on th...
Alipay Headquarters
The new the Hangzhou Alipay Headquarters is located between the Xi Xi wetlands and downtown Hangzhou, a city renowned for its rich culture and beautiful landscapes. Hills and small mountains surround the headquarters building in three directions, and in the fourth lies downtown Hangzhou. Three landscape “movements” derived from openings in the building direct ...
Brentwood Town Centre
The Brentwood Town Centre Development Plan will transform the existing suburban-style shopping mall into a mixed-use, transit-oriented community, reasserting itself as the nucleus of the Brentwood Town Centre area. The site will accommodate some 2,000-4,000 high, medium, and low-rise residential units. Its role as a shopping destination will be expanded into a...




