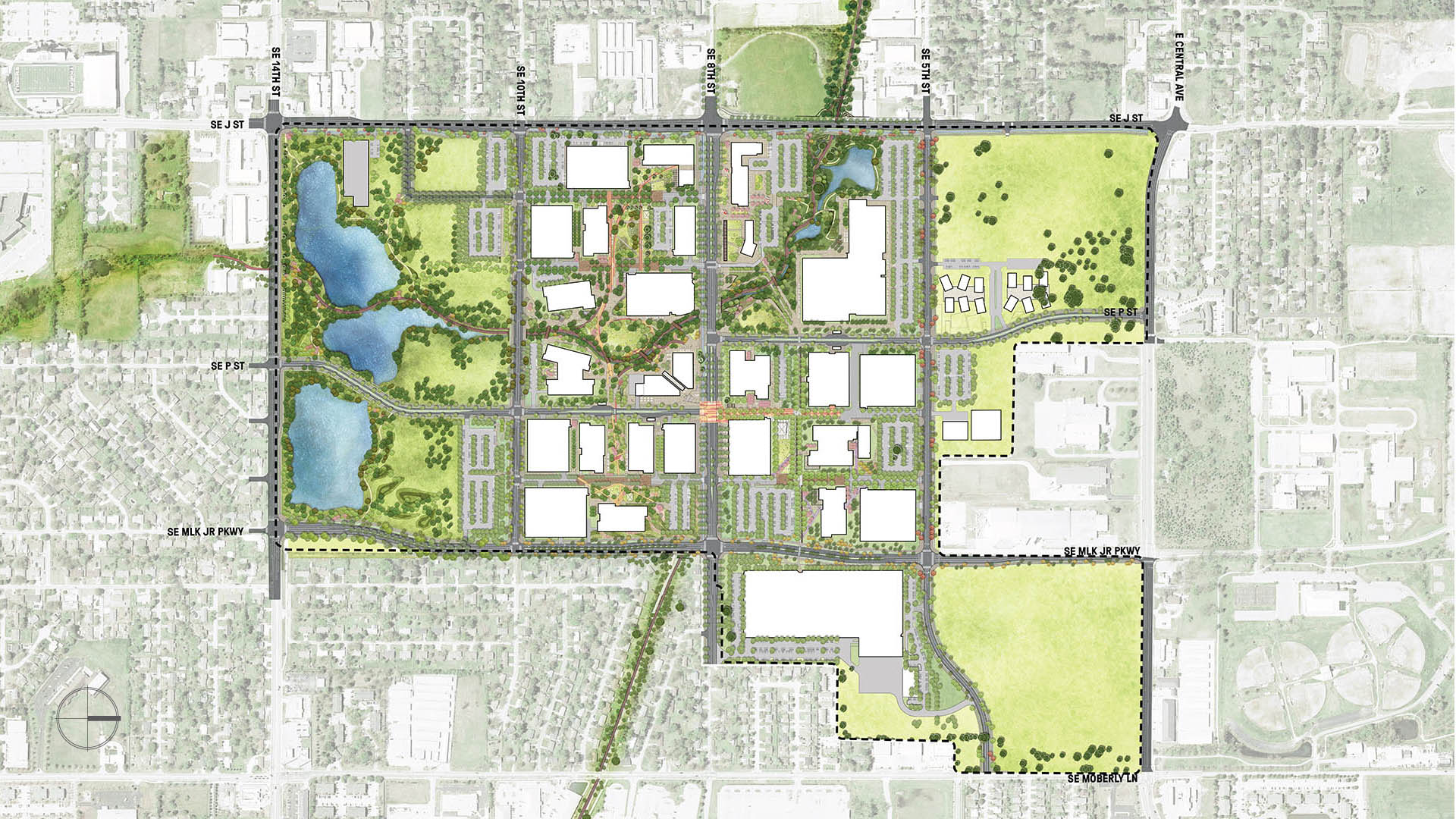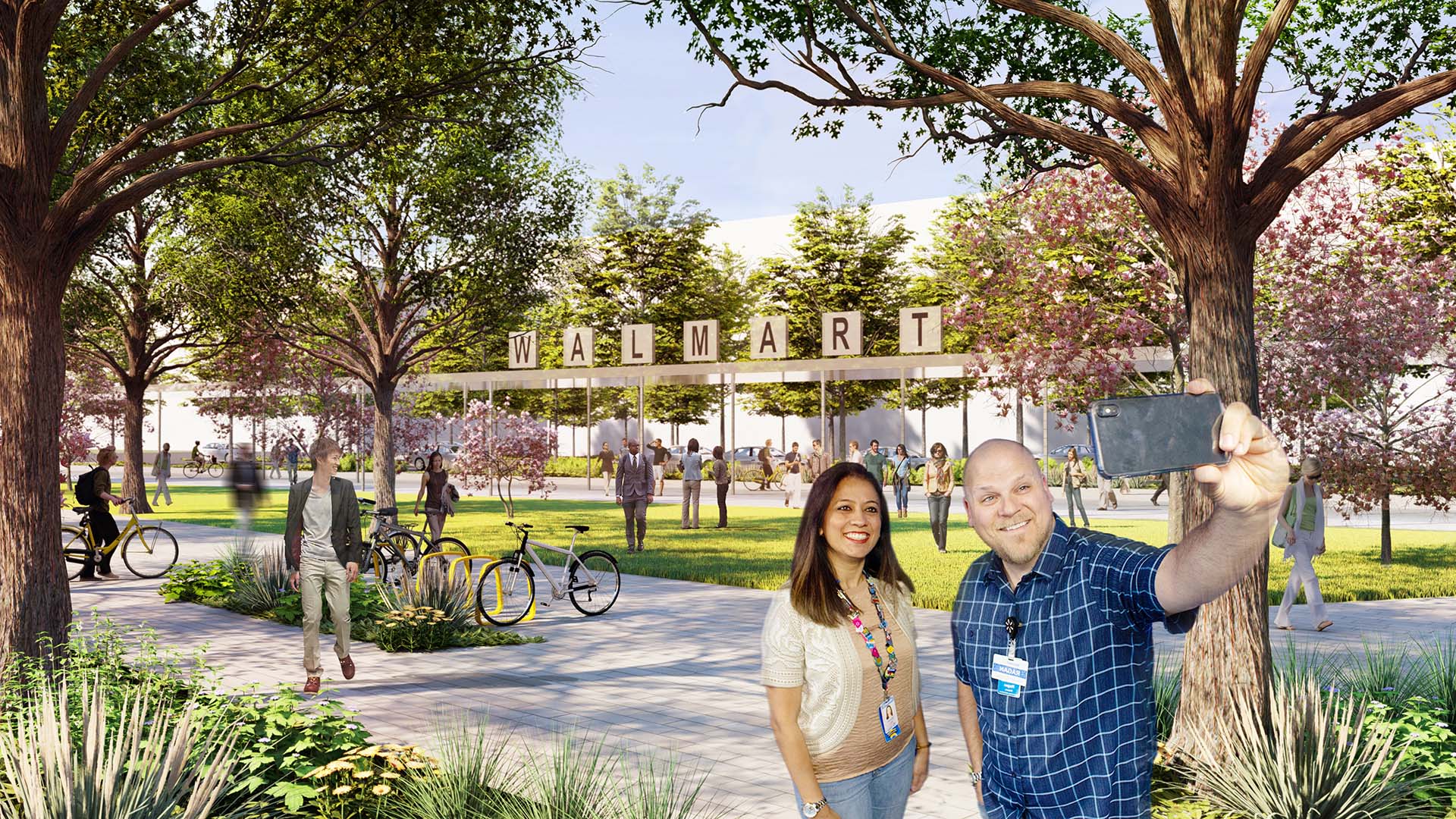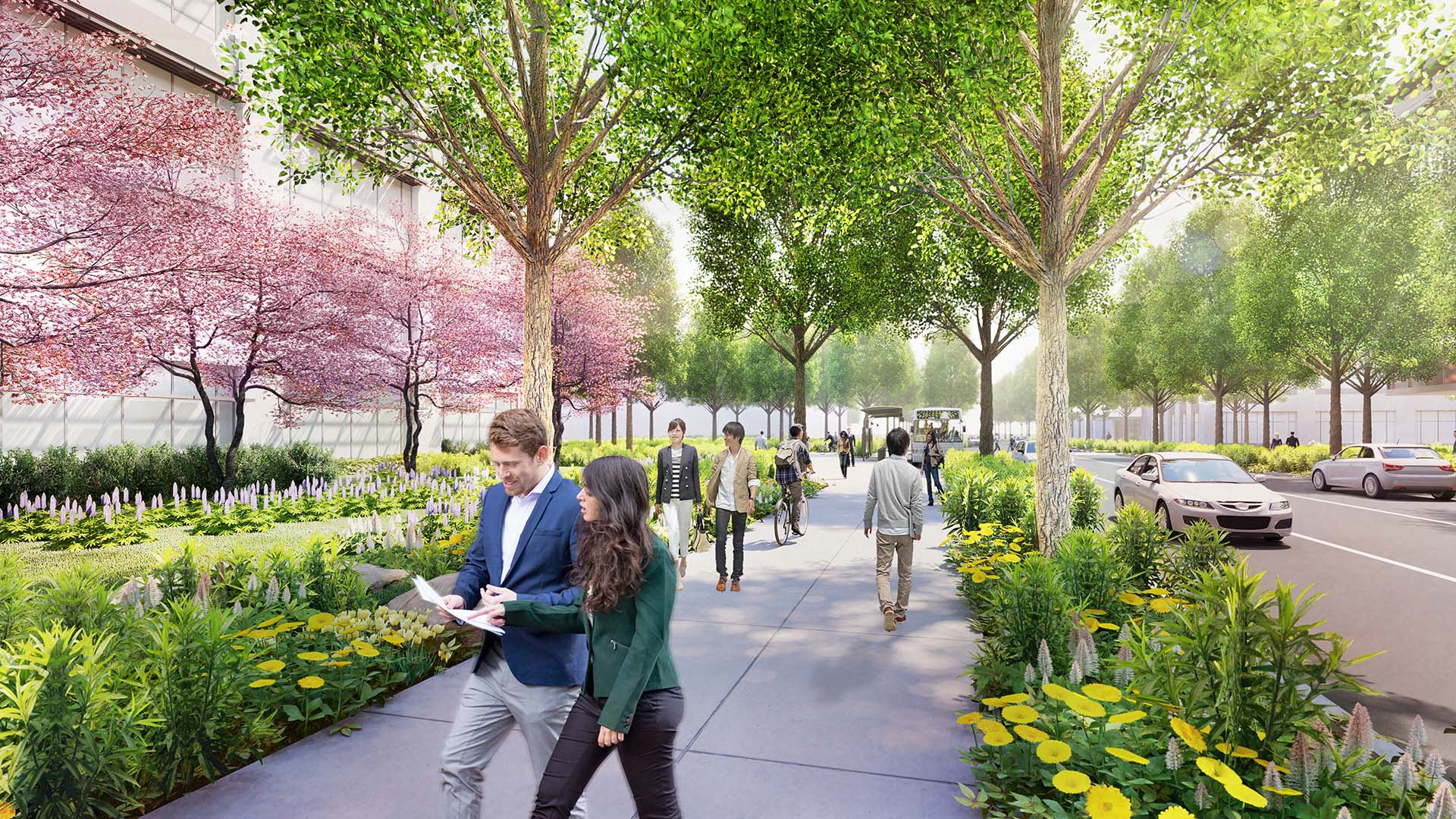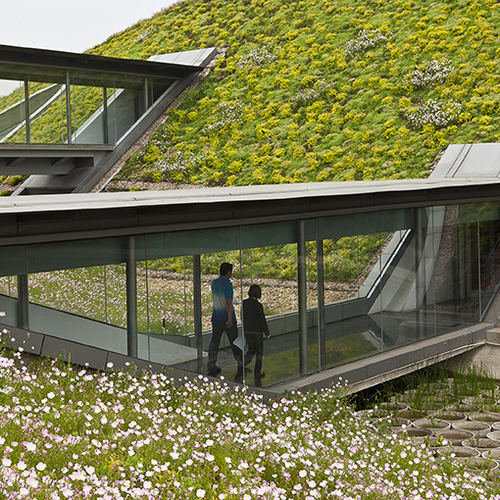What if the vast and varied landscapes of Northwest Arkansas surrounded and thrived all around the future Walmart Home Office Campus, reversing the typical expectations of a corporate headquarters campus? Walmart as a corporation has always celebrated its hometown heritage, and so their mandate for the 350-acre campus follows that same instinct: to preserve native ecologies and highlight the natural beauty of Arkansas. The “Big Nature” landscape master plan envisions a seamless campus between Walmart associates and the local Bentonville community, set against the majesty of natural features native to Arkansas, to reinforce holistic well-being. Each corner of the campus invites in the complex mosaic of habitats found throughout the region and honors the distinctive cultures that have been an integral part of the company’s history.
From woodland to wetland features, “quads” of varying size, shape, and program blur the line between what is constructed for the corporation and what is created for the community. Extensive tree canopies, tranquil courtyards, and placid lakes with native plantings, locally sourced materials, and comprehensive stormwater management underscore Walmart’s commitment to sustainability. Outdoor spaces support workplace flexibility, while a cohesive network of streets, walkways, and bikeways connect the campus both internally and with the surrounding community of Bentonville. The resulting work environment promises to become an inclusive and seamless part of its surroundings, attracting future Walmart associates and visitors with its connections to the region’s unique local ecologies and the company’s standing in the world marketplace.
Work attributed to SWA/Balsley principal Gerdo Aquino and his team with SWA Group.

Samsung R&D Campus
Comprised of six buildings on two adjacent parcels in the Umyeon neighborhood of Seoul, South Korea, the Samsung R+D design delivers on a complex program requiring a low maintenance landscape that provides restorative outdoor spaces at a variety of scales, visually unity for the campus and an enhancement of safety and security.
Site design focused on th...
Giant Interactive Headquarters
We collaborated with Morphosis Architects on a new ecological park and living laboratory for Giant Interactive Headquarters, a 45-acre corporate campus in Shanghai, China. The design concept blurs the distinction between the ground plane and the structure, weaving water and wetland habitats together with the folded green roof of the main building design. The s...
Brentwood Town Centre
The Brentwood Town Centre Development Plan will transform the existing suburban-style shopping mall into a mixed-use, transit-oriented community, reasserting itself as the nucleus of the Brentwood Town Centre area. The site will accommodate some 2,000-4,000 high, medium, and low-rise residential units. Its role as a shopping destination will be expanded into a...
Four Seasons Oahu at Ko Olina
The design team’s challenge was to re-envision the existing hotel as a premier luxury destination that employs aspects of local culture and heritage to create a unique sense of place. An existing pool and water features were renovated, two new pools added, and restaurants enhanced. The resulting Four Seasons Hotel redevelopment and new residences by partner To...











