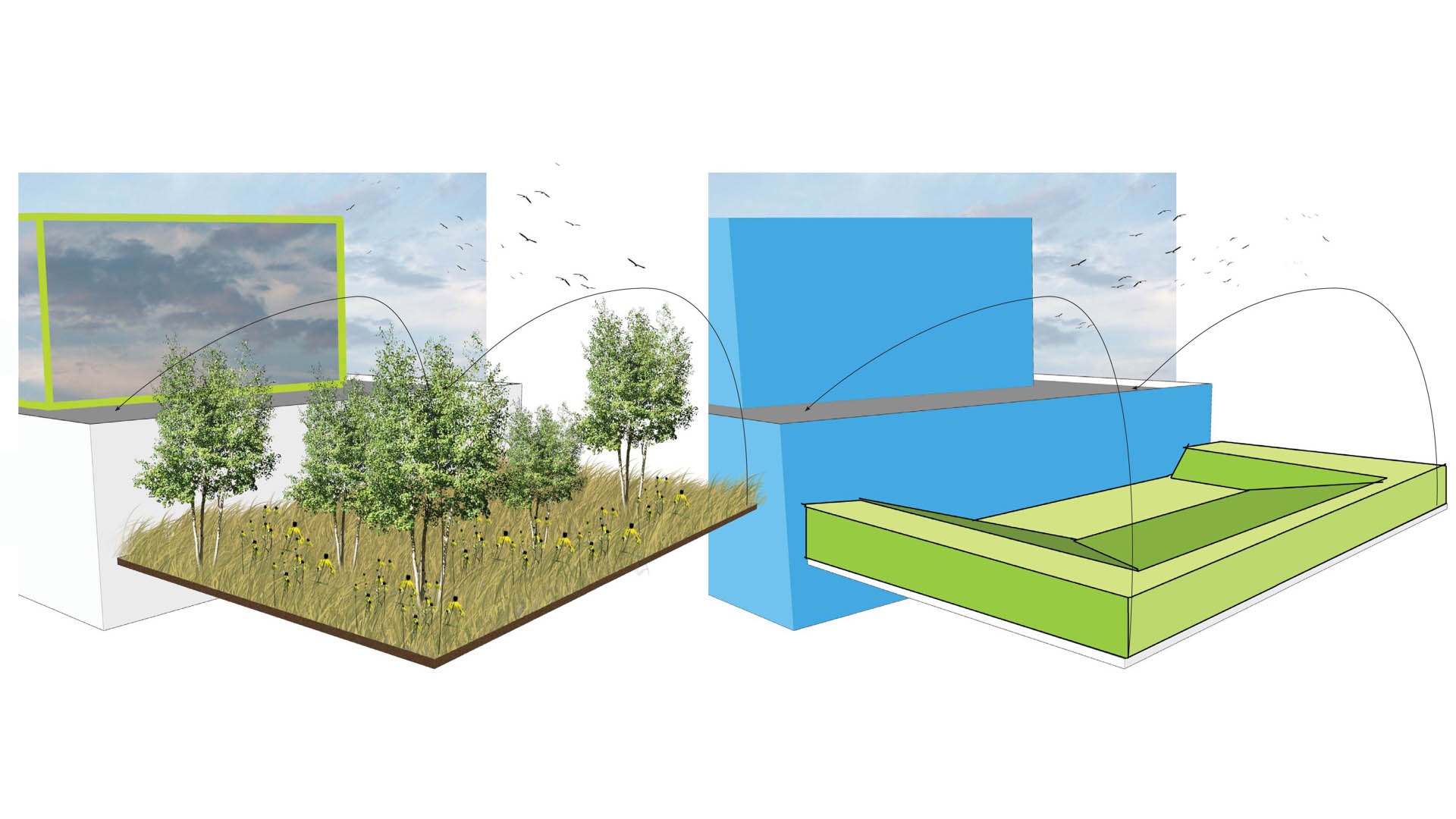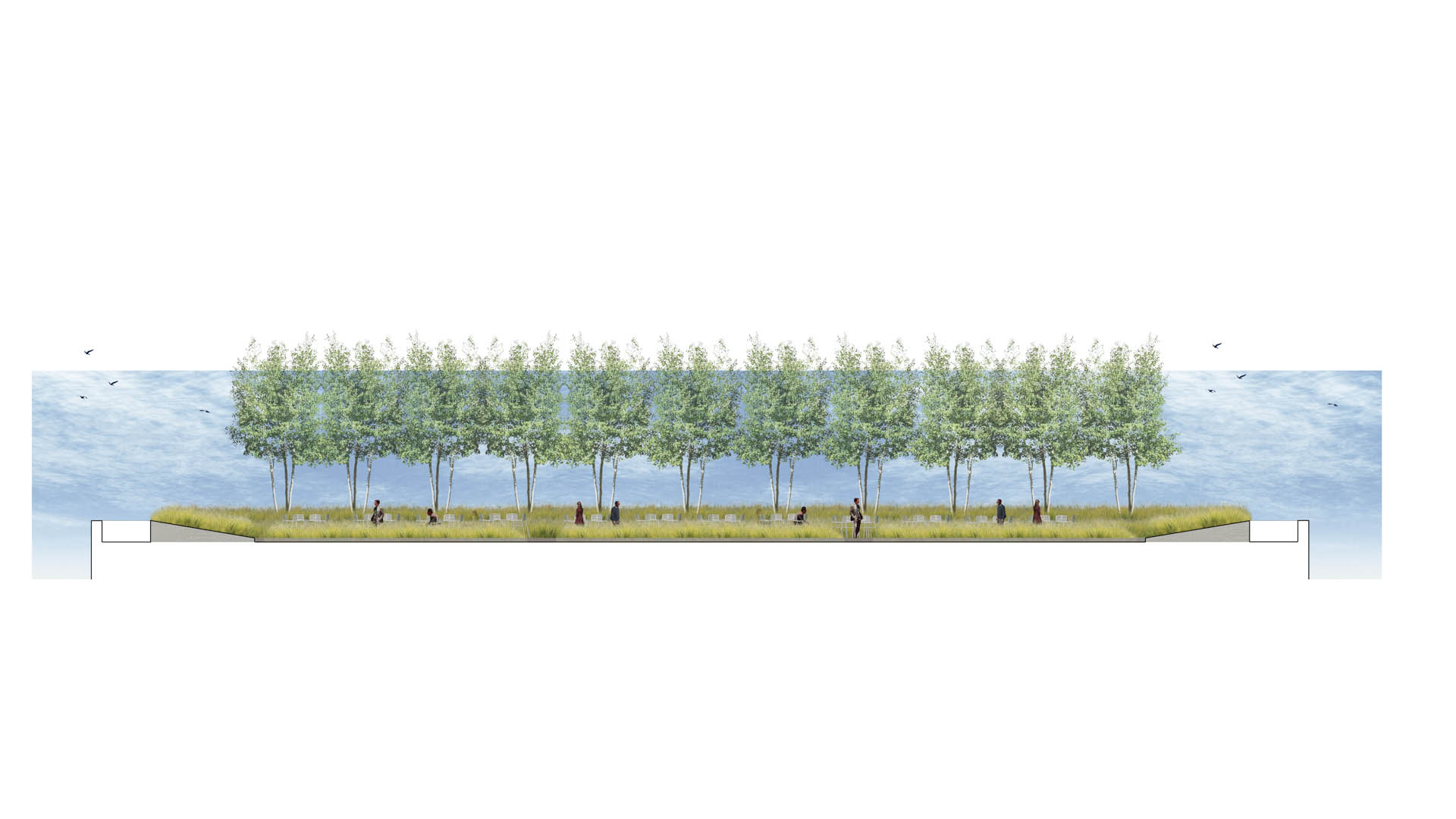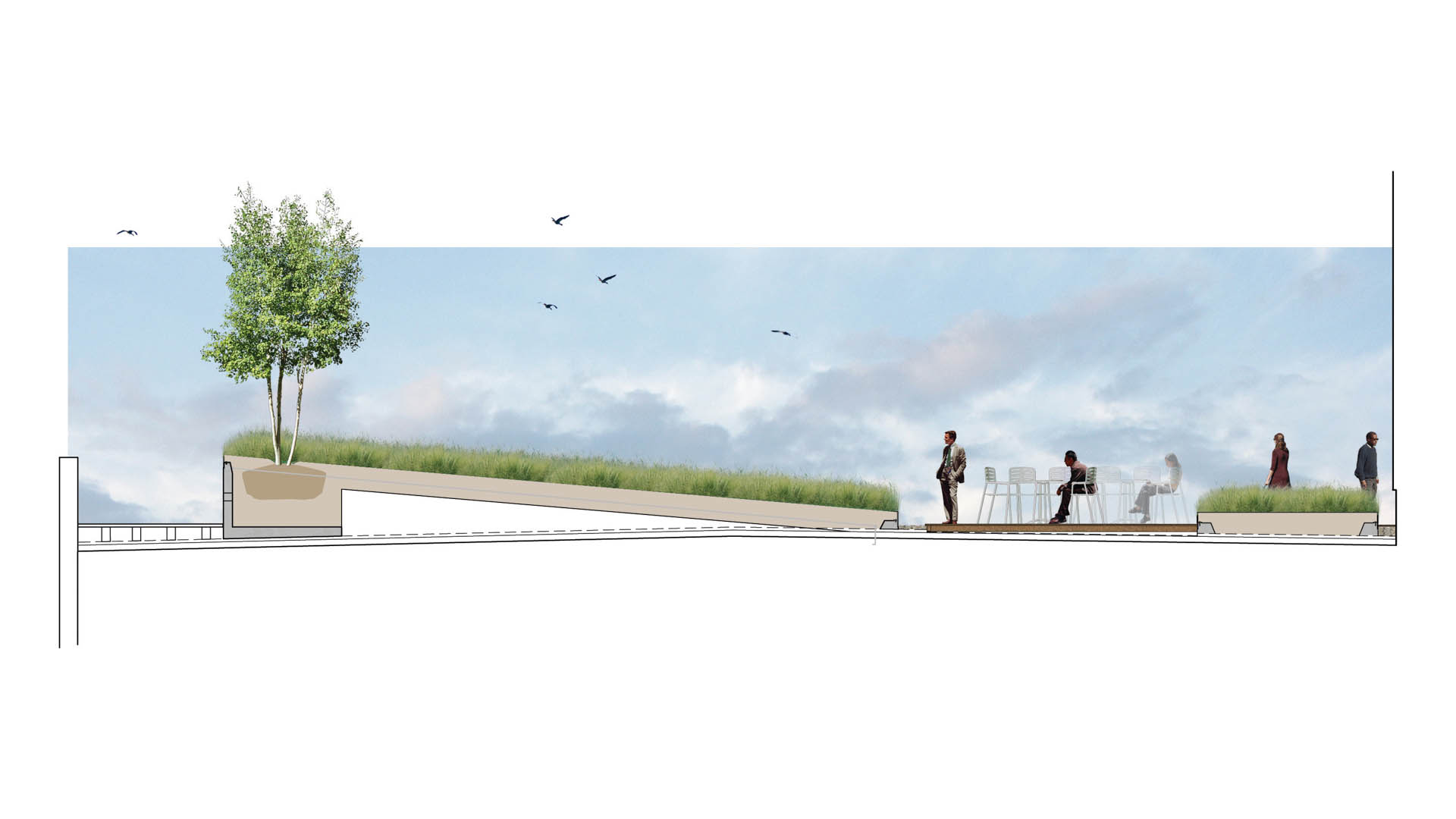DETAILS
The terrace landscape at 250 West 55th Street occupies the third floor of a new corporate office tower designed by Skidmore, Owings & Merrill. Its design considered not only how the space might be occupied, but also how it might become a visual amenity for the higher floors of the tower and its urban context. The design has attained LEED Gold certification by making provisions for stormwater management, reductions in the urban heat island effect, and the use of recycled materials.
The design embraces SOM’s minimalist design of the tower, juxtaposing natural plant material with its stark materiality of glass and steel. A deck is placed amidst a monolithic sculpted meadow of low grasses and birch trees, an unaltered piece of nature with the dynamic movement of grasses dancing in the wind. When viewed from inside the space, the deck appears as an island embraced by nature, the grasses adding a tactile quality to the user’s experience. As seen from the street, an airy canopy of birch trees provides a natural foil to the reflective quality of the façade.
The design is a strong, simple gesture that allows the terrace to create a sense of escape from daily office activity, whether one looks into the meadow from above or experiences the meadow from within. The contrast of materiality between the landform and the building’s façade creates a solution that is powerful yet understated, minimal yet dynamic, whimsical yet elegant and to be enjoyed for years to come.
Lite-On Headquarters
This major Taiwanese electronics company chose the “Electronics Center” of Taipei overlooking the Gee Long River for their new headquarters. The overall concept is of a 25-story slender tower rising above a sloped landscape podium that covers much of the site. Below-grade parking slopes toward the river on one side, with the urban center on the oth...
Burj Khalifa
Playing on the theme of “A Tower in a Park,” this shaded landscape creates a compelling oasis of green, with distinct areas to serve the tower’s hotel, residential, spa and corporate office areas. The visitor begins at the main arrival court at the base of the tower, where the “prow” of the building intersects a grand circular court—a “water room” defined by f...
Lanchi Aqua Garden Hotel
Thomas Balsley Associates was invited to design one of six hotel villa sites near the ancient city of Xi’an. Collaborating with Joel Sanders Architect, the design draws inspiration from the lifestyle and design principles of traditional Chinese gardens. Like these ancient private retreats, this hotel site is also organized around a series of landscaped courtya...
Progressive Design Center
This corporate campus is sited in a natural woodland, punctuated with ravines, dry streambeds, and the companion beech and birch stands found in this area. The facility’s size, one million square feet, is deconstructed into smaller programmatic components that are expressed in two linear building forms connected by enclosed walkways at two locations and divide...





