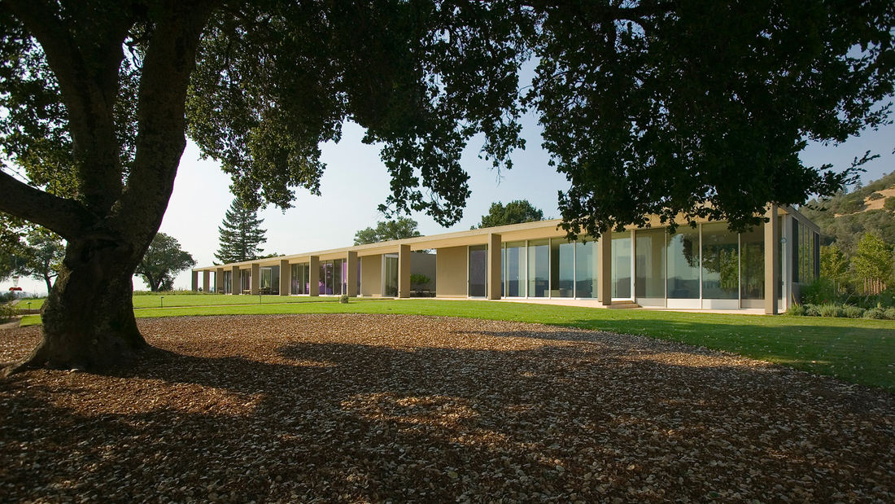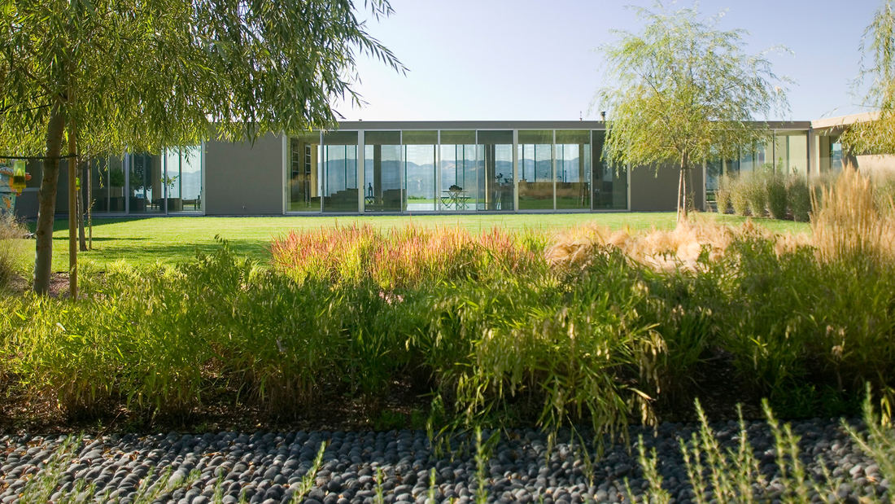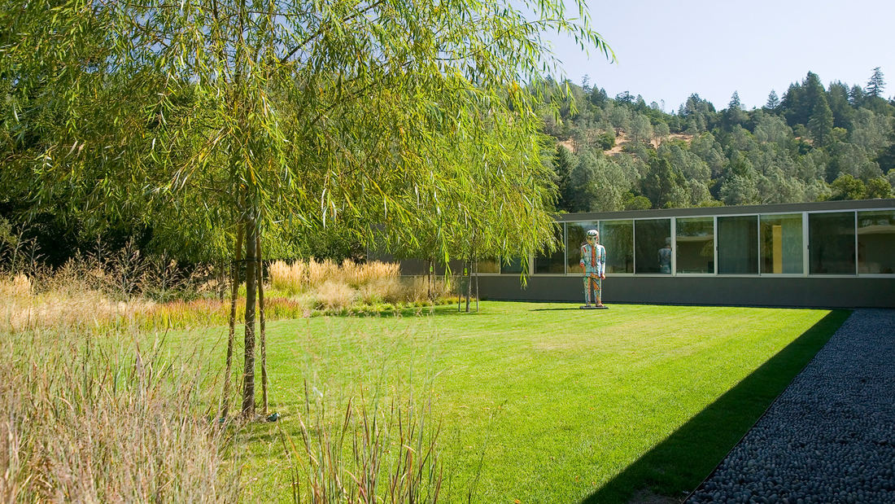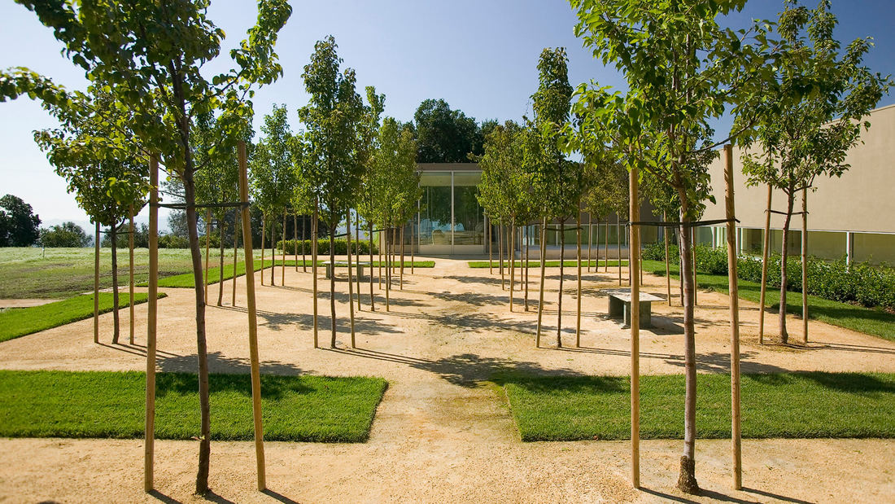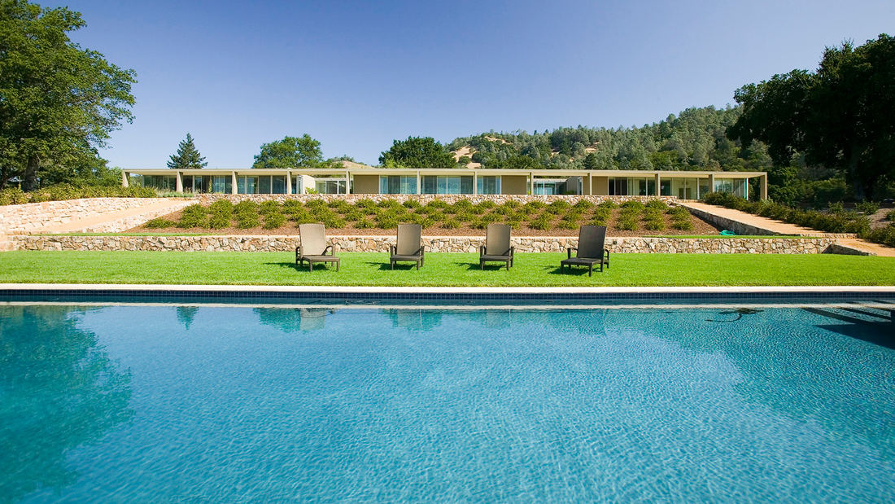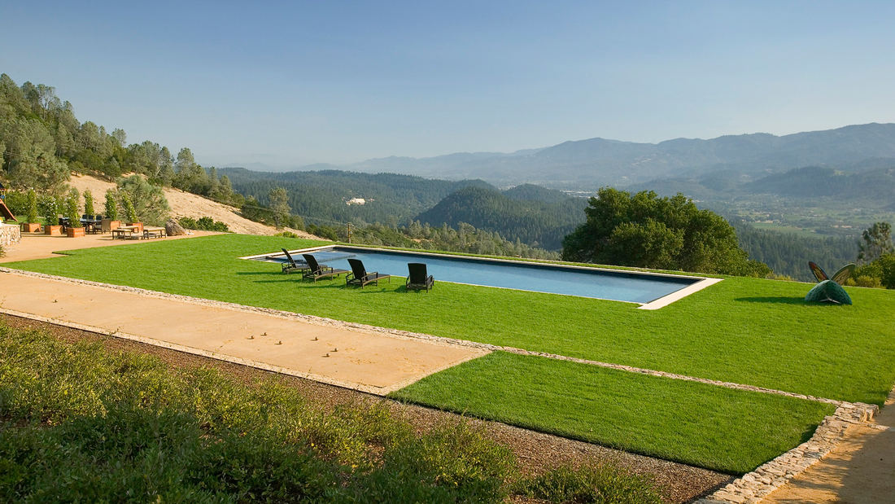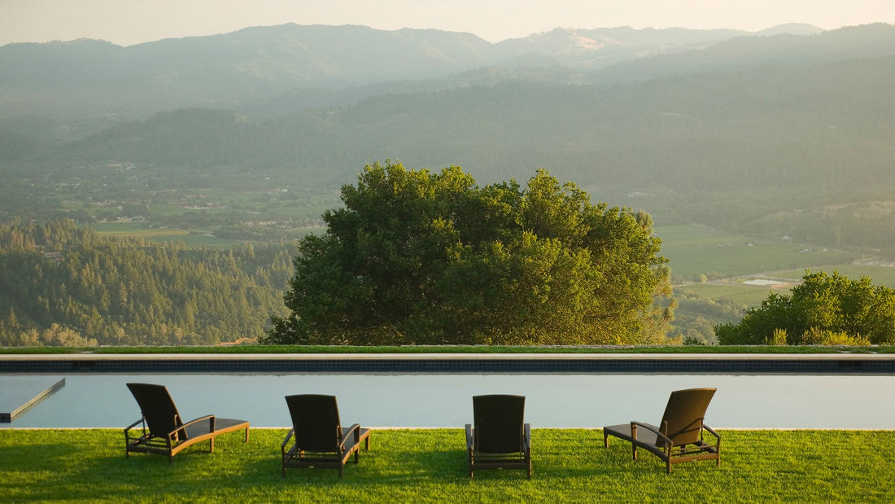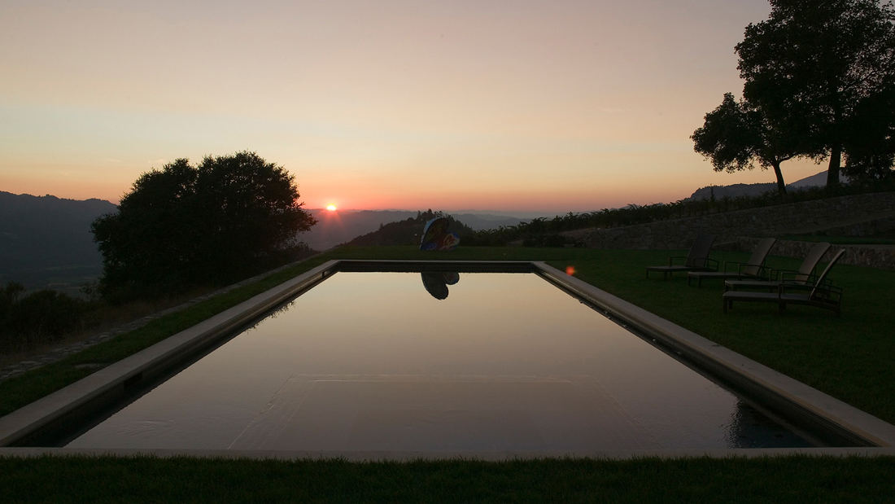SWA worked closely with the client and architect in siting the house to maximize views and preserve opportunities in which to develop the landscape. The varied program for the landscape included a small family vineyard, a multi-use field, flower gardens, fountains, terraces, a koi pond, swimming pool and spa, tennis courts, courtyards, a heli-pad and guest parking. The landscape design incorporates these program elements into a formal framework of connected open spaces and paths. The landscape maintains a dialogue with the building plan to foster interesting opportunities in which the interior functions of the building can extend outdoors. The design also condenses the program within an efficient area to minimize impact on the natural landscape. Native grasses, trees, and the natural landforms are used extensively to integrate these new interventions.
Work attributed to SWA/Balsley principal John Wong and his team with SWA Group.
Martha Stewart Summer Residence
When first approached, the property looked as if very little had changed in eighty years. Everything about it reflected an interest in summer breezes and beaches rather than labor-intensive gardening. In dramatic contrast, the new owner’s primary interest was in entertaining within a landscaped environment.
The final plan reconciles competing space requ...
Stanford West Apartments
The landscape design for Stanford West Housing creates a lush and inviting place for residents, complete with recreation trails, parks and play areas, while also conserving the site’s environmentally sensitive characteristics. Special emphasis was placed on maintaining the riparian corridor with native planting and the site’s archaeologically sensitive areas w...
SKY Tower
SKY is a luxurious 71-story residential tower whose new at-grade and rooftop landscapes figure prominently at the western extremities of this world-famous street.
SWA/Balsley’s designs for the project merge a crisp, contemporary geometry with a refined material sensibility. The residences’ motor court stands at the front door of an otherwise transparen...
One Uptown
Bringing a singular landscape design expression to a site featuring two buildings designed by different architects, the SWA/Balsley team worked to seamlessly integrate a variety of outdoor spaces to accommodate the mixed-use One Uptown. At the ground level, tree-lined streetscapes and bike lanes lead visitors to a coworking and dining courtyard along Burnet Ro...

