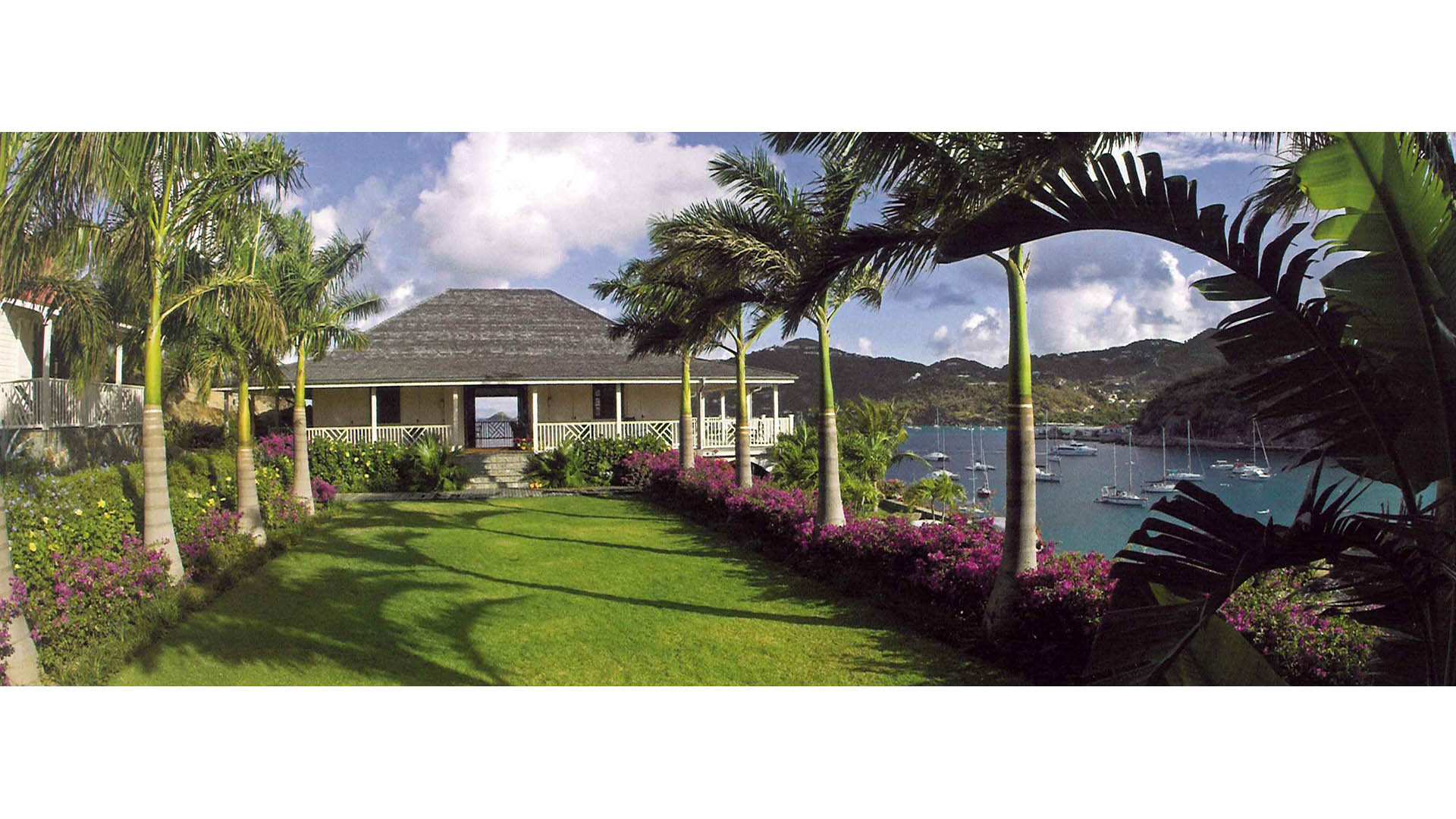DETAILS
Perched on a promontory overlooking Gustavia’s harbor entrance, this home site is one of St. Bart’s most dramatic. It enjoys all of the qualities of the Caribbean lifestyle: sunset, ocean and harbor views, breezes, porches, gardens, lawns, courtyards, and an extraordinary swimming pool.
Beginning with an extensive analysis of the sloping rocky site, the site planning process revealed new opportunities for the homesite that would expand the outdoor experience and connections between the individual buildings. Using carefully placed rock retaining walls and existing ledges, the designers have created a hierarchy of level lawns, gardens, and terraces.
A formal lawn lined with palm trees and gardens gives the plan structure and order and becomes the central element around which guest cottages and main residences are organized. Fed by a cascade set in cliff walls, a “S” shaped infinity-edge swimming pool sandwiched between the rock ledges of a ravine looks out over the ocean from this idyllic setting from which paths lead to the beach and sunset overlooks.
Stanford West Apartments
The landscape design for Stanford West Housing creates a lush and inviting place for residents, complete with recreation trails, parks and play areas, while also conserving the site’s environmentally sensitive characteristics. Special emphasis was placed on maintaining the riparian corridor with native planting and the site’s archaeologically sensitive areas w...
Gotham West
Gotham West is a residential development west of Times Square that nearly encompasses a full city block. Two mid-rise buildings and a market-rate tower form to create a signature courtyard that is accessed from the tower’s lobby. A sculptural Japanese maple, floating within a reflecting pool, is centered with the lobby entrance, and serves as a focal feature. ...
Sky Terrace at the Grand Millenium
Located on a penthouse located on Manhattan’s Upper West Side, the terrace offers stunning panoramic views of Midtown, Central Park, Broadway, the East River, and the Hudson River. The design takes advantage of this prime location with glass parapets and low planters for unhindered views.
Cantilevered ten feet above the deck is the main feature of the t...
Ambleside Mixed-Use Development
Landscape improvements for this new mixed-use development integrate and enhance the streetscape improvement measures the city of West Vancouver is currently implementing, providing a vibrant and pedestrian friendly landscape along the entire perimeter of the site. The landscape design for the 1300 Block, Marine Drive South at Ambleside Village Centre contribut...




