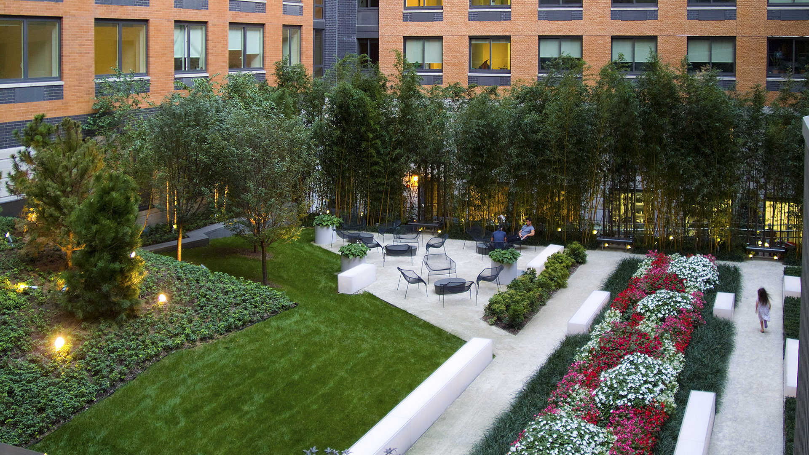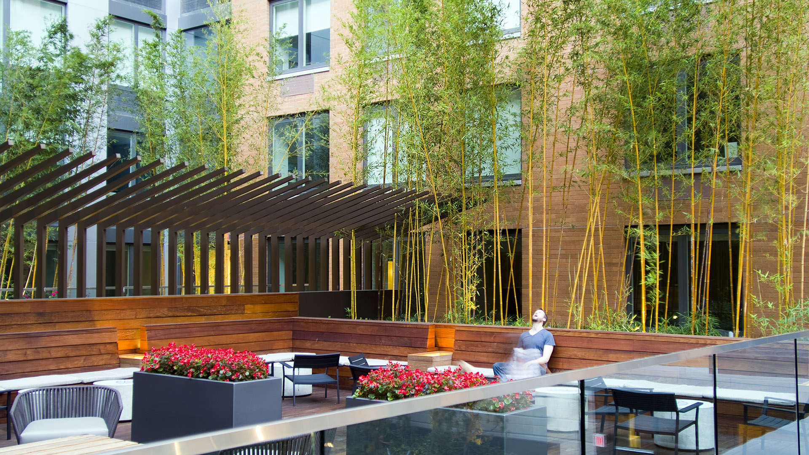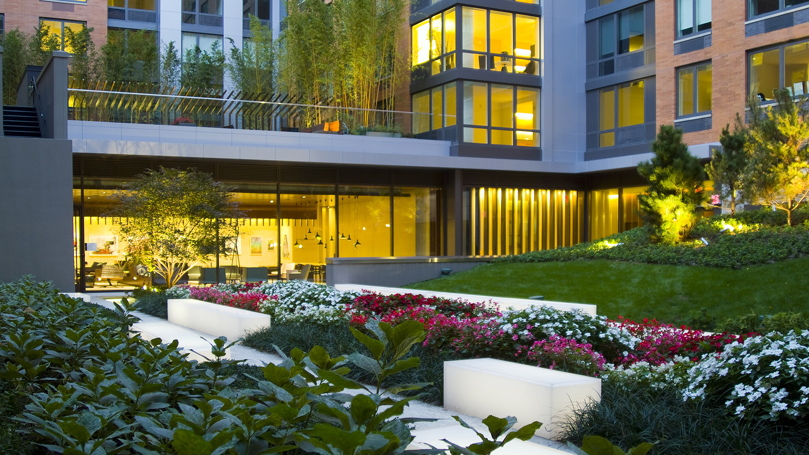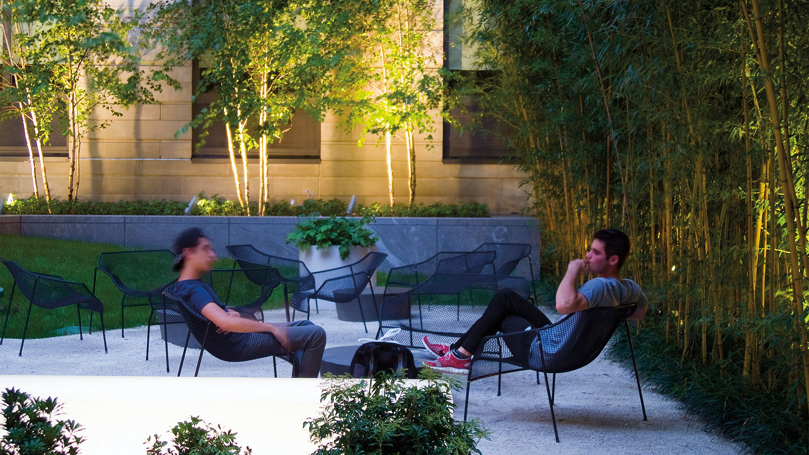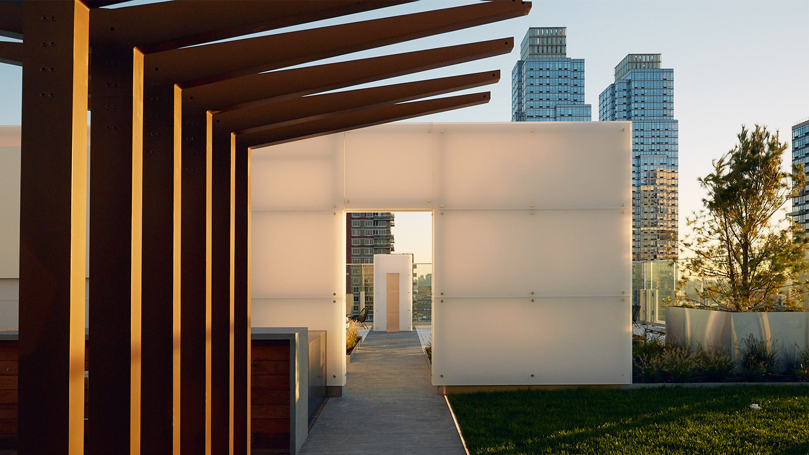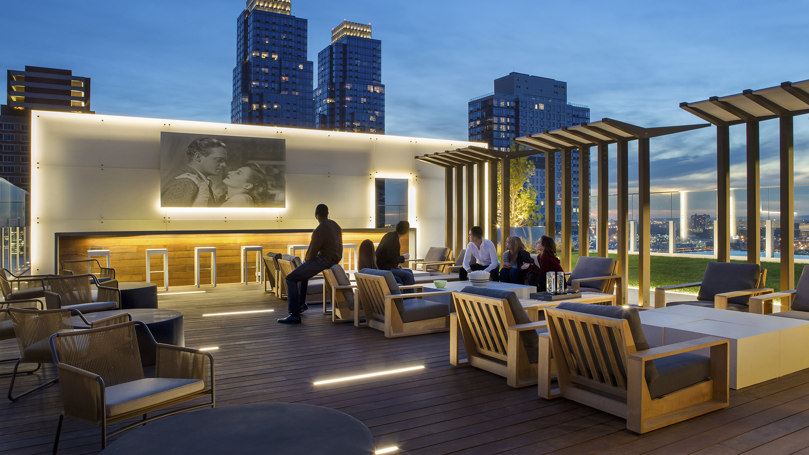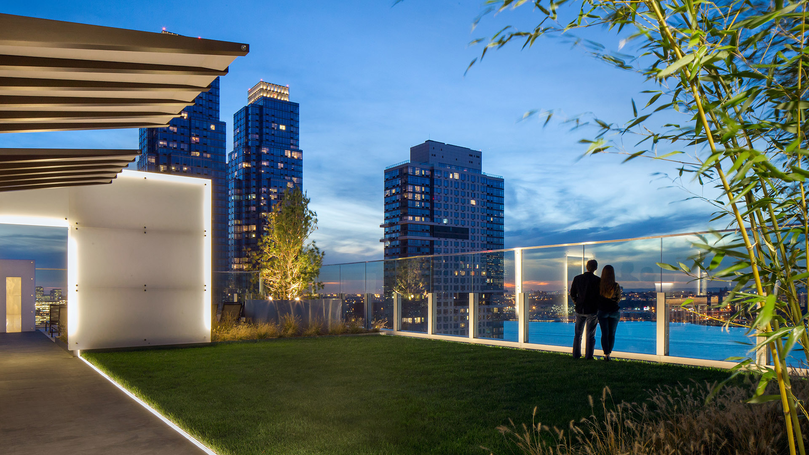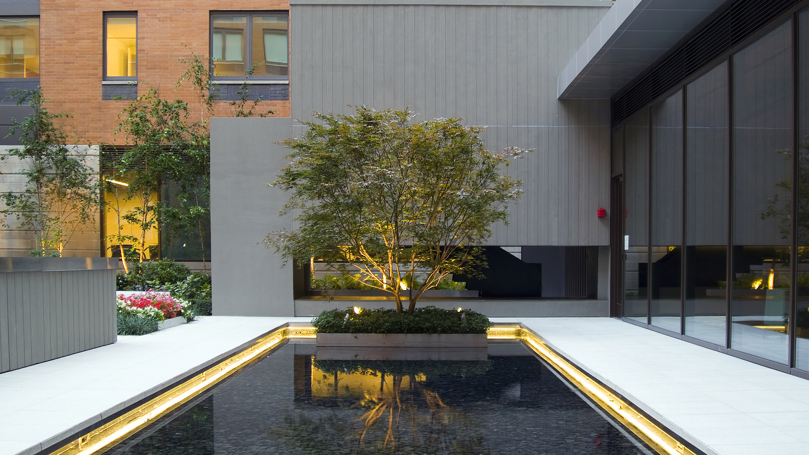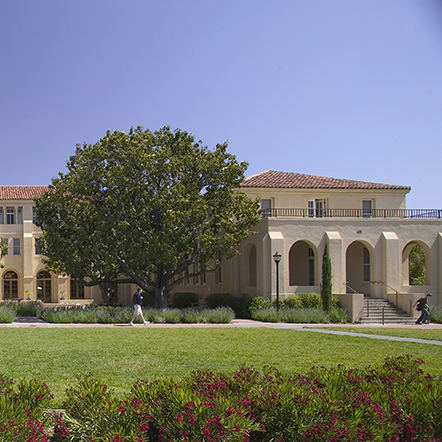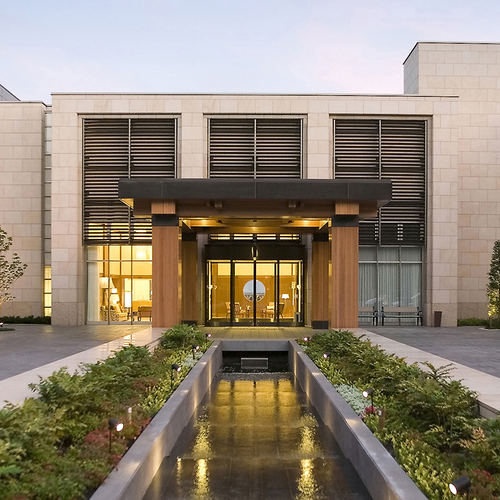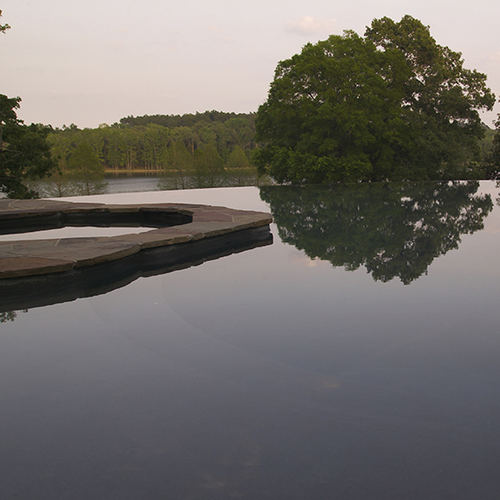DETAILS
Gotham West is a residential development west of Times Square that nearly encompasses a full city block. Two mid-rise buildings and a market-rate tower form to create a signature courtyard that is accessed from the tower’s lobby. A sculptural Japanese maple, floating within a reflecting pool, is centered with the lobby entrance, and serves as a focal feature. Other courtyard elements include illuminated resin benches, a bamboo grove, seating nooks under ribbed trellises, a social terrace and a berm planted with pines and cherry trees. The courtyard is softened by plant materials and organized by a series of striated gardens. The lines of these gardens respond to the club room geometry, which implies the courtyard as an extension of the club room. Above the club room roof is a private lounge deck that is surrounded by bamboo and flowering shrubs where club members can view over the courtyard.
A “sky terrace” on the tower’s 31st floor extends the view from a lounge toward the skyline views. A stone path extends from the lounge out into the terrace as a central spine line from which various spaces can be accessed such as the entertainment deck and bar, lawn panel, and lounge sun terrace. An iconic white illuminated resin wall helps divide the terrace uses and implies visual intrigue and sense of privacy between the two main lounging spaces. A water wall and misting stating on access to the central spine provide a terminus to central terrace walk.
Stanford University Campus Planning and Projects
Over the past 20 plus years SWA has been working with Stanford University to reclaim the 100-year-old master plan vision of Leland Stanford and Frederick Law Olmsted for the campus. This series of campus improvement projects has restored the historic axis, open spaces, and landscape patterns. With Stanford Management Company, SWA designed the Sand Hill corrido...
Vi Living (Formerly Classic Residence By Hyatt)
The Classic Residence by Hyatt in Palo Alto provides seniors with independent and assisted living facilities. The roughly 19-acre site is adjacent to the San Francisquito Creek, a shopping mall, Ronald McDonald House, and Stanford West Apartments. Hyatt has been working closely with us as well as the City of Palo Alto and Stanford University to develop the si...
Stanford Toyon Hall
Toyon Hall, a significant historic building originally designed by Bakewell and Brown Architects in 1922, is a three-story structure centered around a magnificent formal courtyard with arcades and arches. The purpose of the project was to preserve, maintain and enhance the building and site. Our scope of work included evaluation of existing site conditions and...
Main Street Garden Park
Thomas Balsley Associates was selected from an outreach to international design firms to design the first new park for the Dallas Central Business District in 50 years. A key component in the downtown revitalization strategy, Main Street Garden Park required the razing of two city blocks of buildings and garages making way for its transformation into a vibrant...

