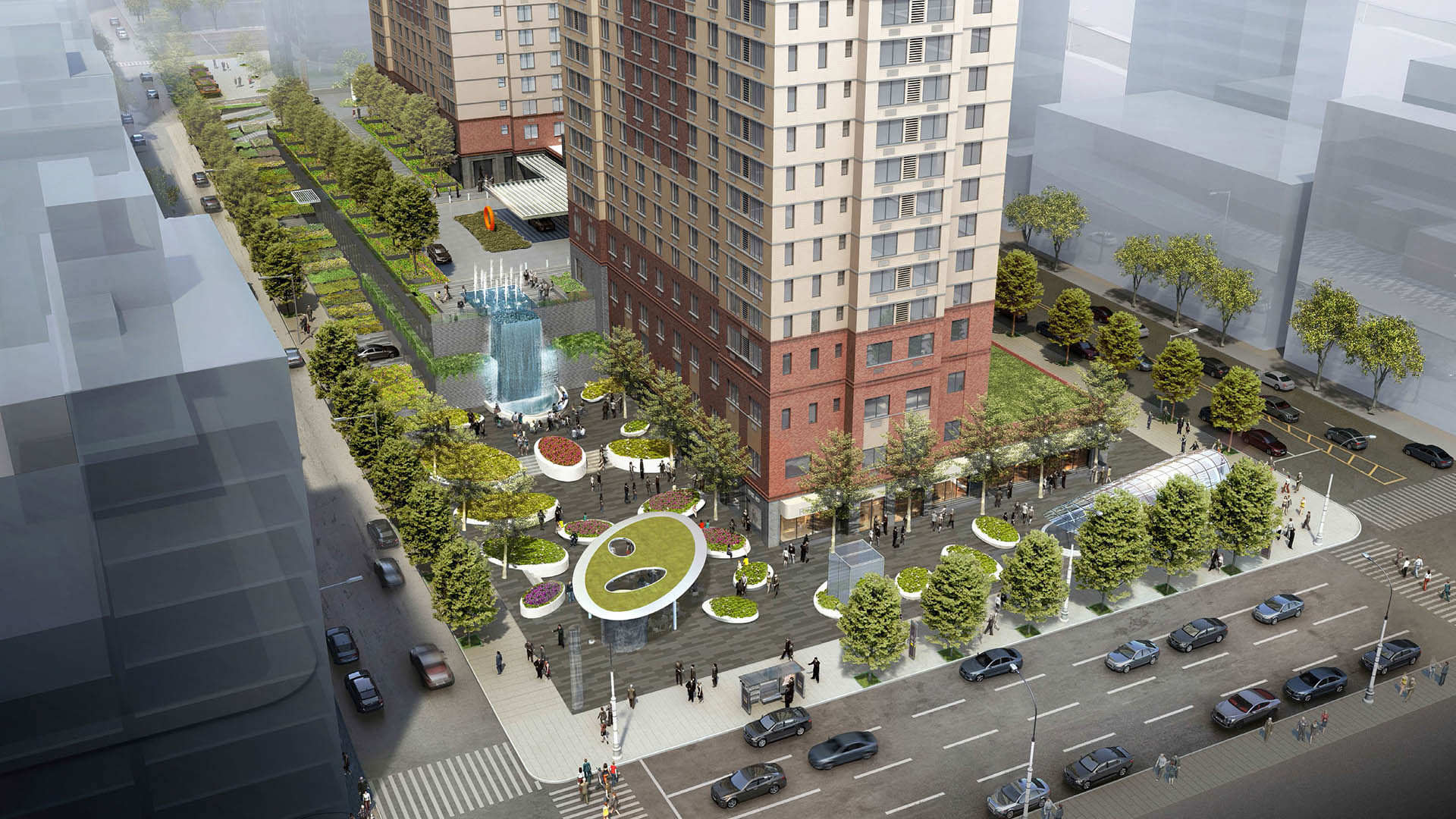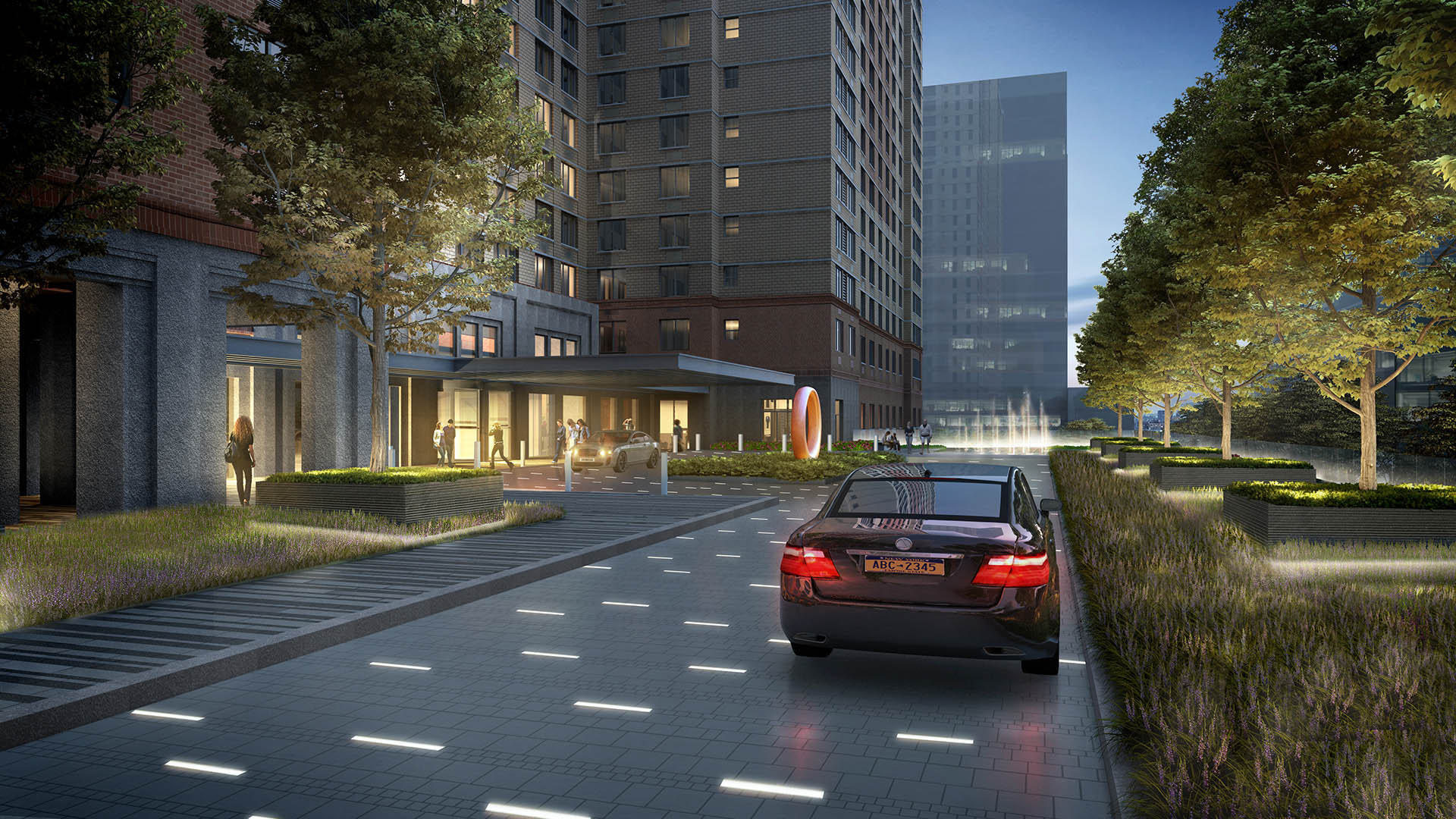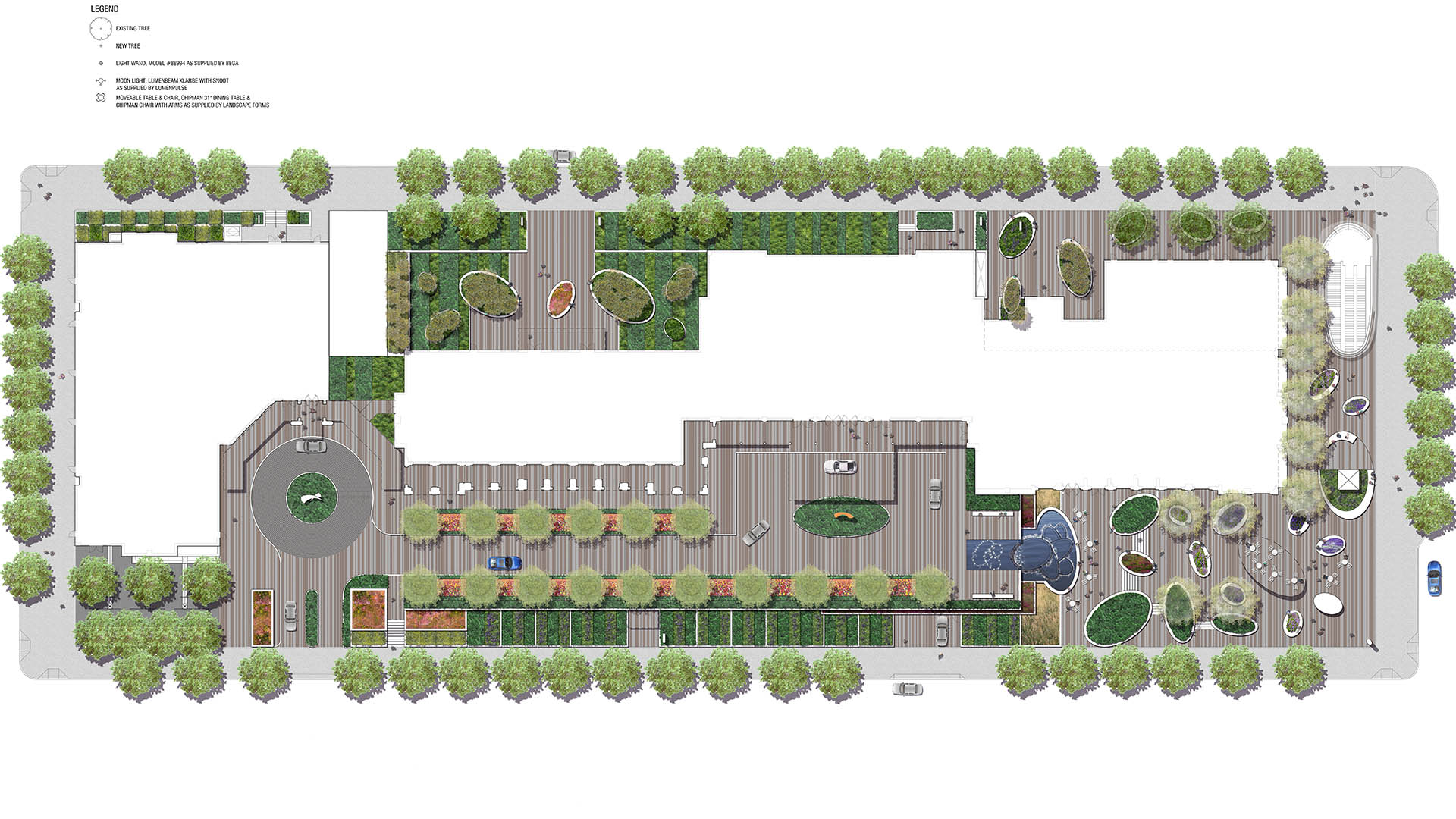DETAILS
Normandie Court is a large luxury residential complex which occupies an entire city block of the Upper East Side. Coinciding with the transformation of the 2nd Avenue corridor by the MTA subway expansion, the owners were inspired to redesign the exterior and landscape. They called on SWA/Balsley’s experience and vision to provide a complete redesign, which would attract the next generation of residents to the towers, but also provide an exciting refresh to the 1.5 acres of open space. Normandie Court will offer the public a large, redesigned street-level plaza and generous seating on custom seat wall planters, as well as a stunning 30-foot water feature. The arrangements of the planters invite both personal conversation and larger group social interaction, with many distinct areas to congregate and people-watch. The plaza will be “carpeted” in grey-toned linear pavers, which visually hold together the entire streetscape and upper residential terrace. Rather than separate the Privately Owned Public Space (POPS), the design incorporates that area, feathering the boundaries of public vs. private, and successfully blends the MTA structures into the ‘POPS’ plaza, offering an inviting pause from the surrounding city for commuters. The redesigned streetscape will provide an iconic cultural reference for this reinvigorated Upper East Side neighborhood.
Vineyard Estate
Nestled against a natural rock outcropping, the estate and vineyard commands a panoramic view over the town of Sonoma with extended views to San Francisco. SWA developed a master plan that recommended relocating the house before its construction. This wine country residence features dominant roof forms and the tight integration of interior and exterior spaces ...
Stanford Toyon Hall
Toyon Hall, a significant historic building originally designed by Bakewell and Brown Architects in 1922, is a three-story structure centered around a magnificent formal courtyard with arcades and arches. The purpose of the project was to preserve, maintain and enhance the building and site. Our scope of work included evaluation of existing site conditions and...
40 Mercer
The elements of landscape that Thomas Balsley Associates has designed for 40 Mercer is integral to the dynamic and successful environment created for the modern Manhattan lifestyle, in the trendy SoHo district. A private park at the ground floor connects the bustling activity of Broadway with the sophisticated serenity of the galleries and shops that line Merc...
Alexander Residence
The elements of the site program for this residence are relatively simple: a large pool and deck area without fencing; a large lawn area for children’s play; perennial gardens; concealed parking; and native plantings included in a playful manner. Since the dune height precluded any ocean views from the natural elevation of the site or the ground floor spaces, ...





