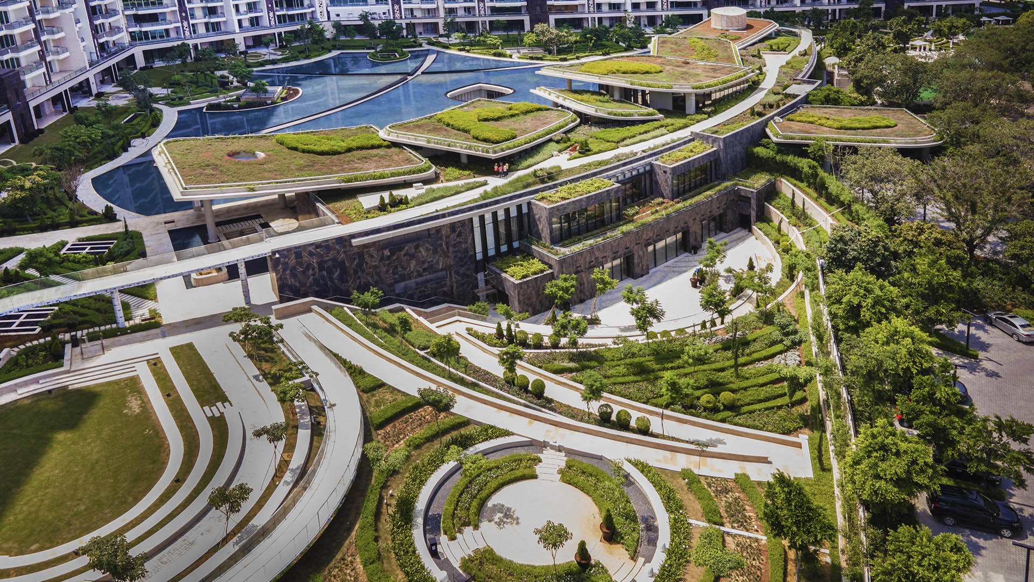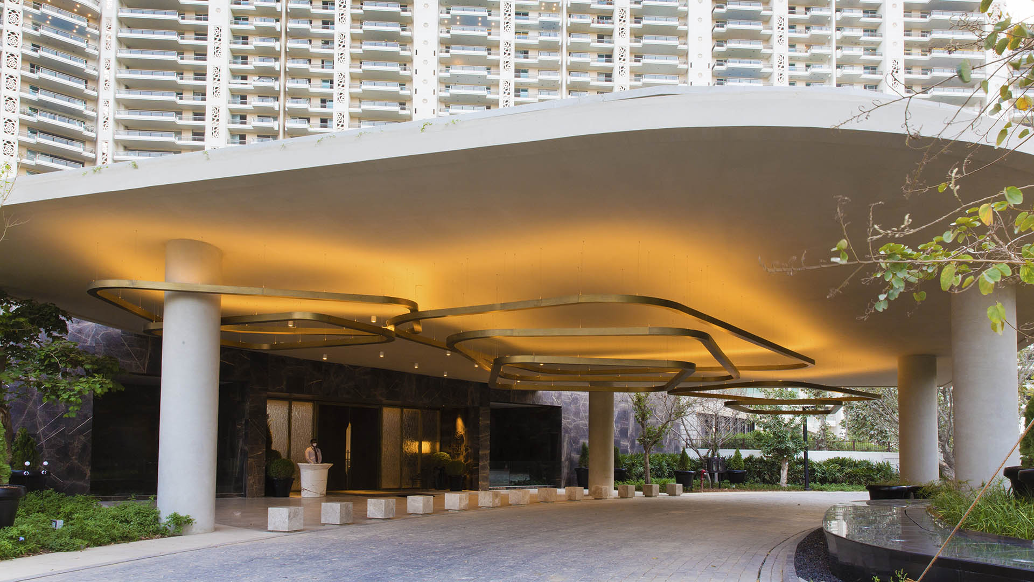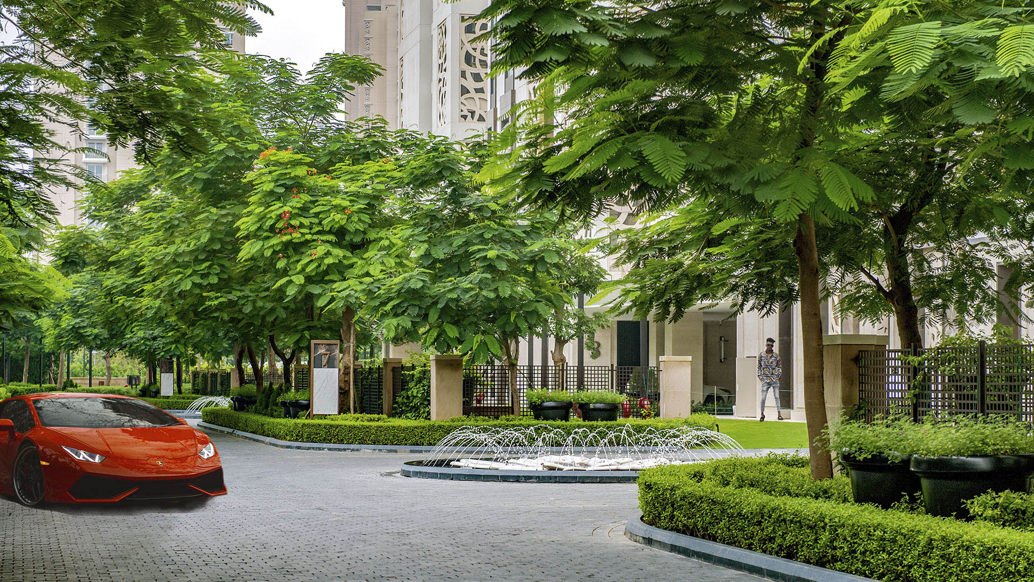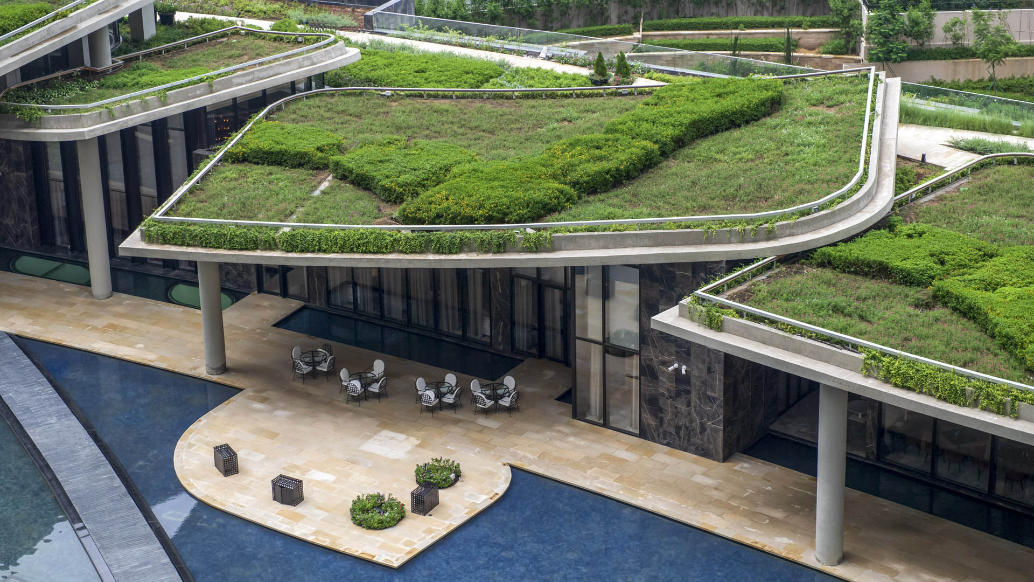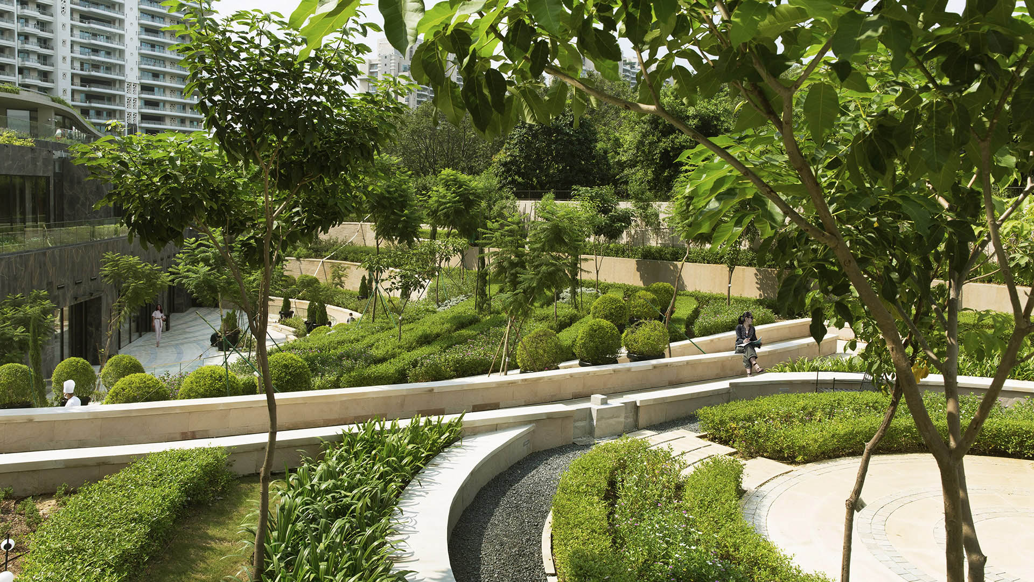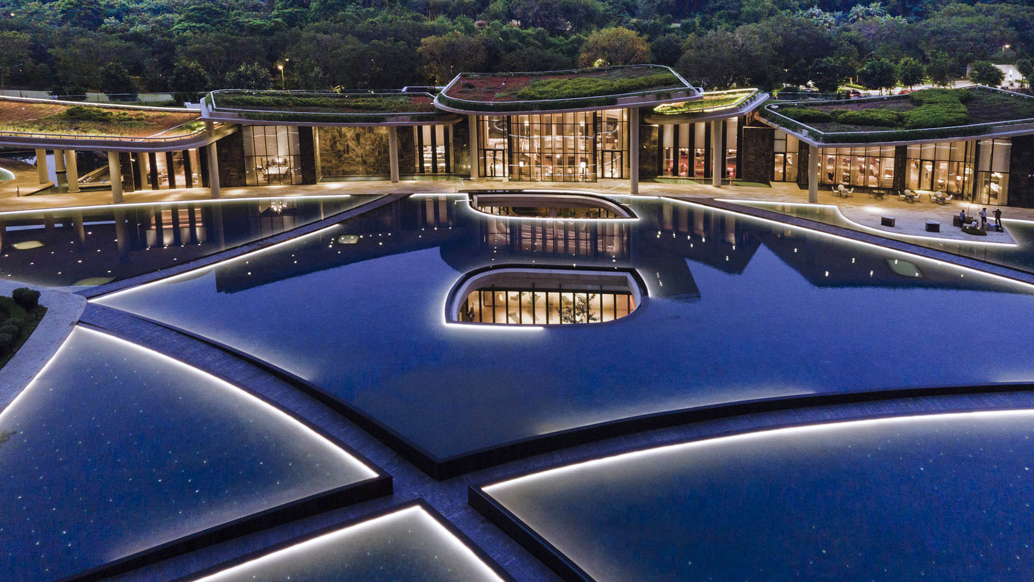DETAILS
The Camellias Garden is inspired by the verdant green gardens of India and the petals of one of Asia’s most beautiful and vibrant native plant species: the camellia flower. These blooms’ flowing curves and lines are interpreted within the Garden’s design, drawing residents of these 16 luxury apartment towers out into the landscape and offering the sense of being enveloped by petals.
The design offers a unique view from each of the site’s primary features: the Pond, the Centering Garden, and the Colonnade. Each of these spaces provides a different respective function – the experience of lush plants and water; a space for quiet contemplation; and a place for gathering and socializing. Taken as a whole, the Camellias Garden is a centering, green respite for its residents’ everyday life.
The Camellias was honored with an International Architecture Award from the Chicago Athenaeum Museum of Architecture and Design in 2022.
Zakin Residence
SWA worked closely with the client and architect in siting the house to maximize views and preserve opportunities in which to develop the landscape. The varied program for the landscape included a small family vineyard, a multi-use field, flower gardens, fountains, terraces, a koi pond, swimming pool and spa, tennis courts, courtyards, a heli-pad and guest par...
Main Street Garden Park
Thomas Balsley Associates was selected from an outreach to international design firms to design the first new park for the Dallas Central Business District in 50 years. A key component in the downtown revitalization strategy, Main Street Garden Park required the razing of two city blocks of buildings and garages making way for its transformation into a vibrant...
Alexander Residence
The elements of the site program for this residence are relatively simple: a large pool and deck area without fencing; a large lawn area for children’s play; perennial gardens; concealed parking; and native plantings included in a playful manner. Since the dune height precluded any ocean views from the natural elevation of the site or the ground floor spaces, ...
Paveletskaya Plaza
Situated along Moscow’s Ring Road and adjacent to the legendary Paveletsky Station transportation hub, the park at Paveletskaya Plaza will both cover and reveal the new bustling underground retail facility below while also serving as a landmark destination for residents and visitors alike.
The extraordinary retail and architectural vision for Paveletska...


