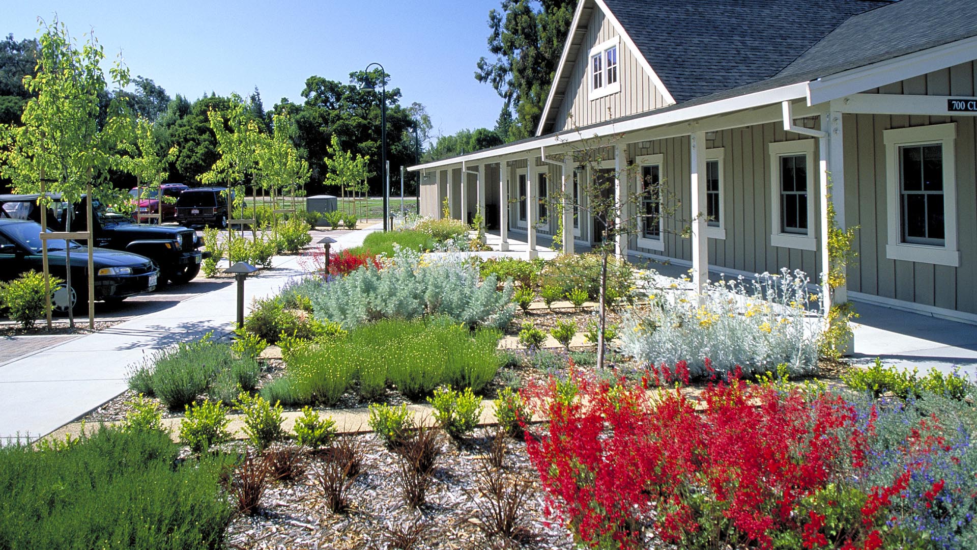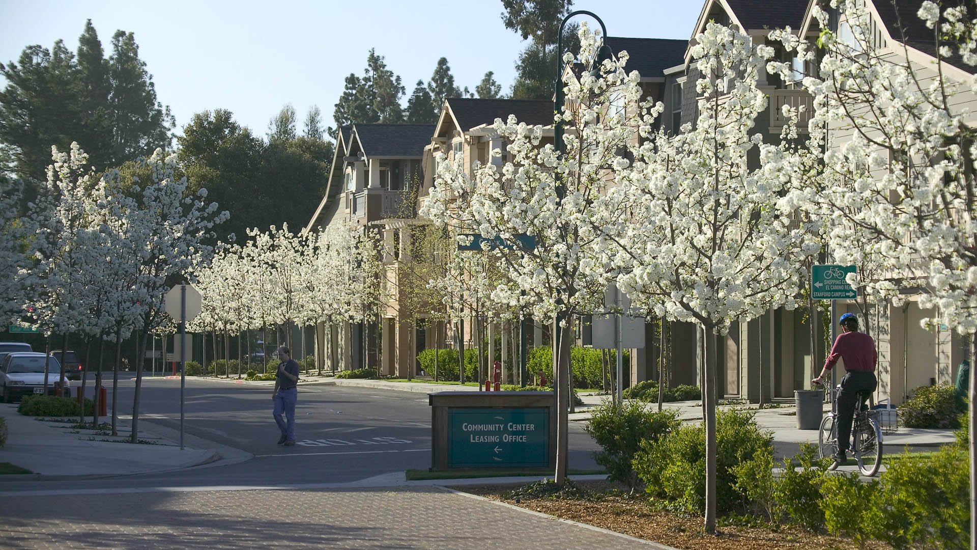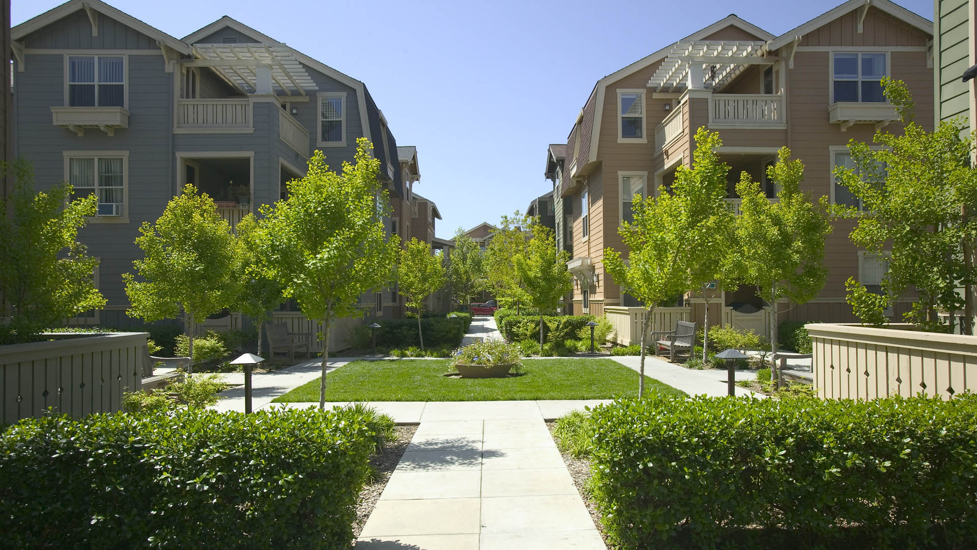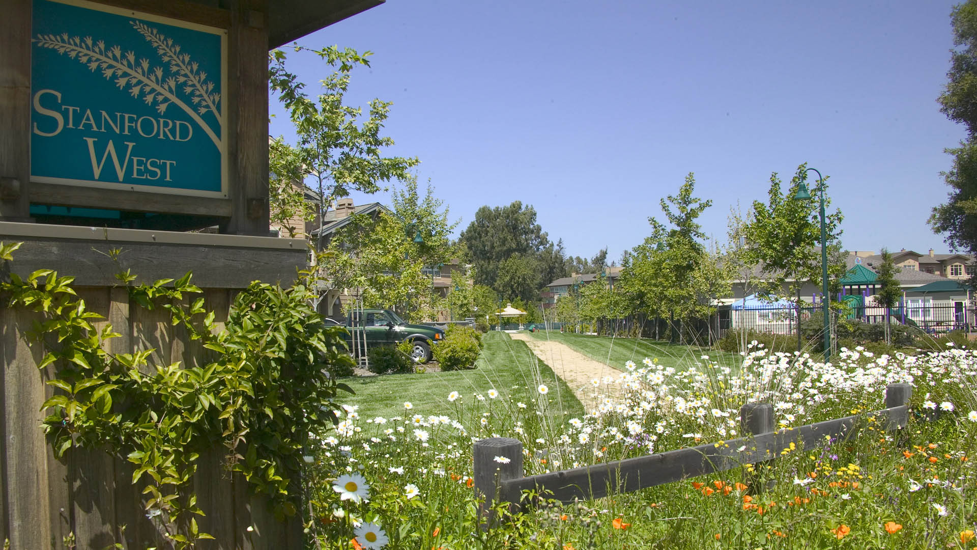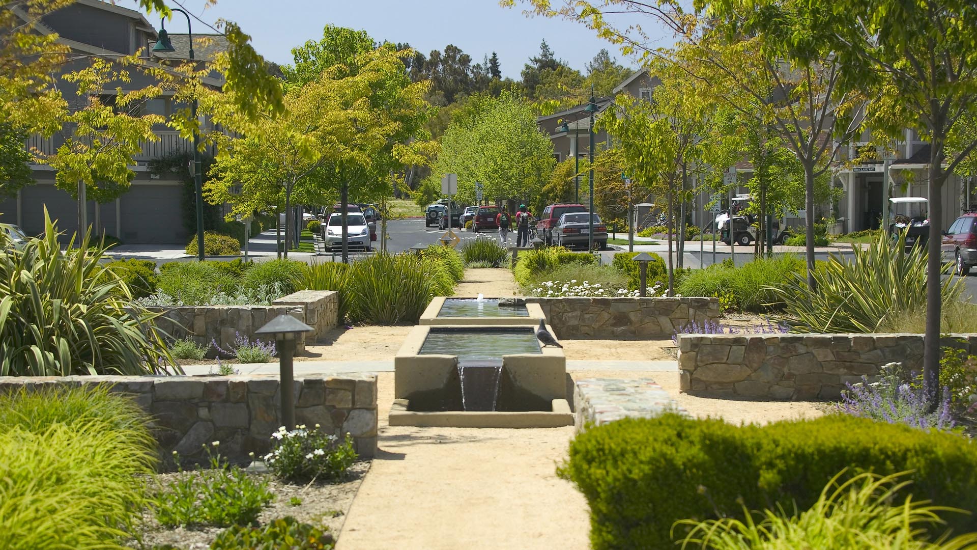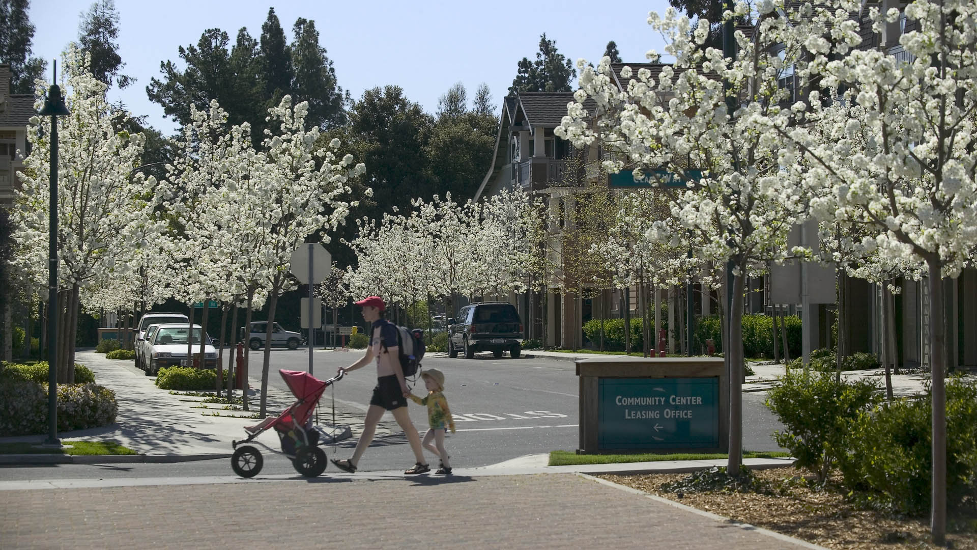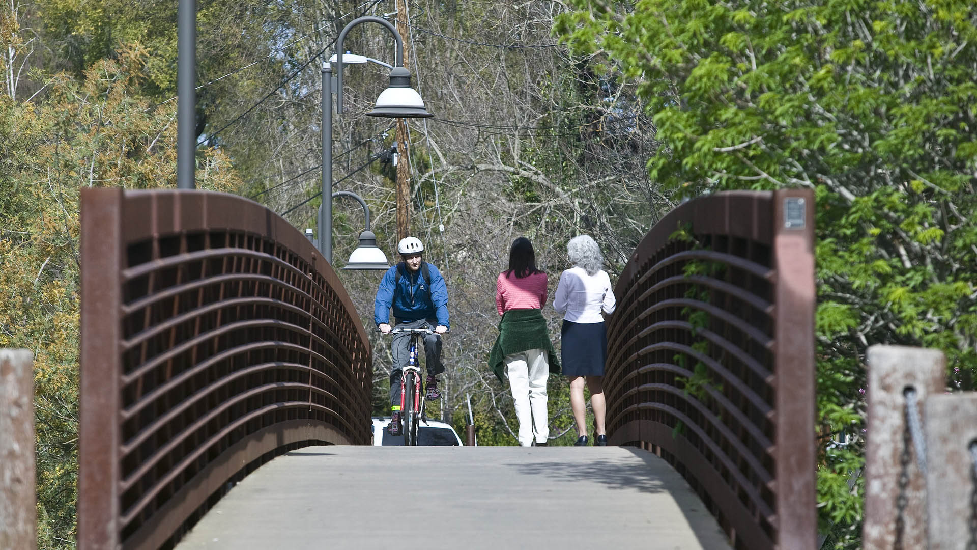DETAILS
The landscape design for Stanford West Housing creates a lush and inviting place for residents, complete with recreation trails, parks and play areas, while also conserving the site’s environmentally sensitive characteristics. Special emphasis was placed on maintaining the riparian corridor with native planting and the site’s archaeologically sensitive areas were handled with care. The project’s internal street grid, architectural and landscape elements are designed to recall the traditions of existing older neighborhoods in Palo Alto and Menlo Park. Built in the Sand Hill corridor, the housing accommodates employees of Stanford, the medical center and the Research Park.
Work attributed to SWA/Balsley principal John Wong and his team with SWA Group.
Stanford Toyon Hall
Toyon Hall, a significant historic building originally designed by Bakewell and Brown Architects in 1922, is a three-story structure centered around a magnificent formal courtyard with arcades and arches. The purpose of the project was to preserve, maintain and enhance the building and site. Our scope of work included evaluation of existing site conditions and...
Martha Stewart Summer Residence
When first approached, the property looked as if very little had changed in eighty years. Everything about it reflected an interest in summer breezes and beaches rather than labor-intensive gardening. In dramatic contrast, the new owner’s primary interest was in entertaining within a landscaped environment.
The final plan reconciles competing space requ...
Normandie Court
Normandie Court is a large luxury residential complex which occupies an entire city block of the Upper East Side. Coinciding with the transformation of the 2nd Avenue corridor by the MTA subway expansion, the owners were inspired to redesign the exterior and landscape. They called on SWA/Balsley’s experience and vision to provide a complete redesign, which wou...
SKY Tower
SKY is a luxurious 71-story residential tower whose new at-grade and rooftop landscapes figure prominently at the western extremities of this world-famous street.
SWA/Balsley’s designs for the project merge a crisp, contemporary geometry with a refined material sensibility. The residences’ motor court stands at the front door of an otherwise transparen...

