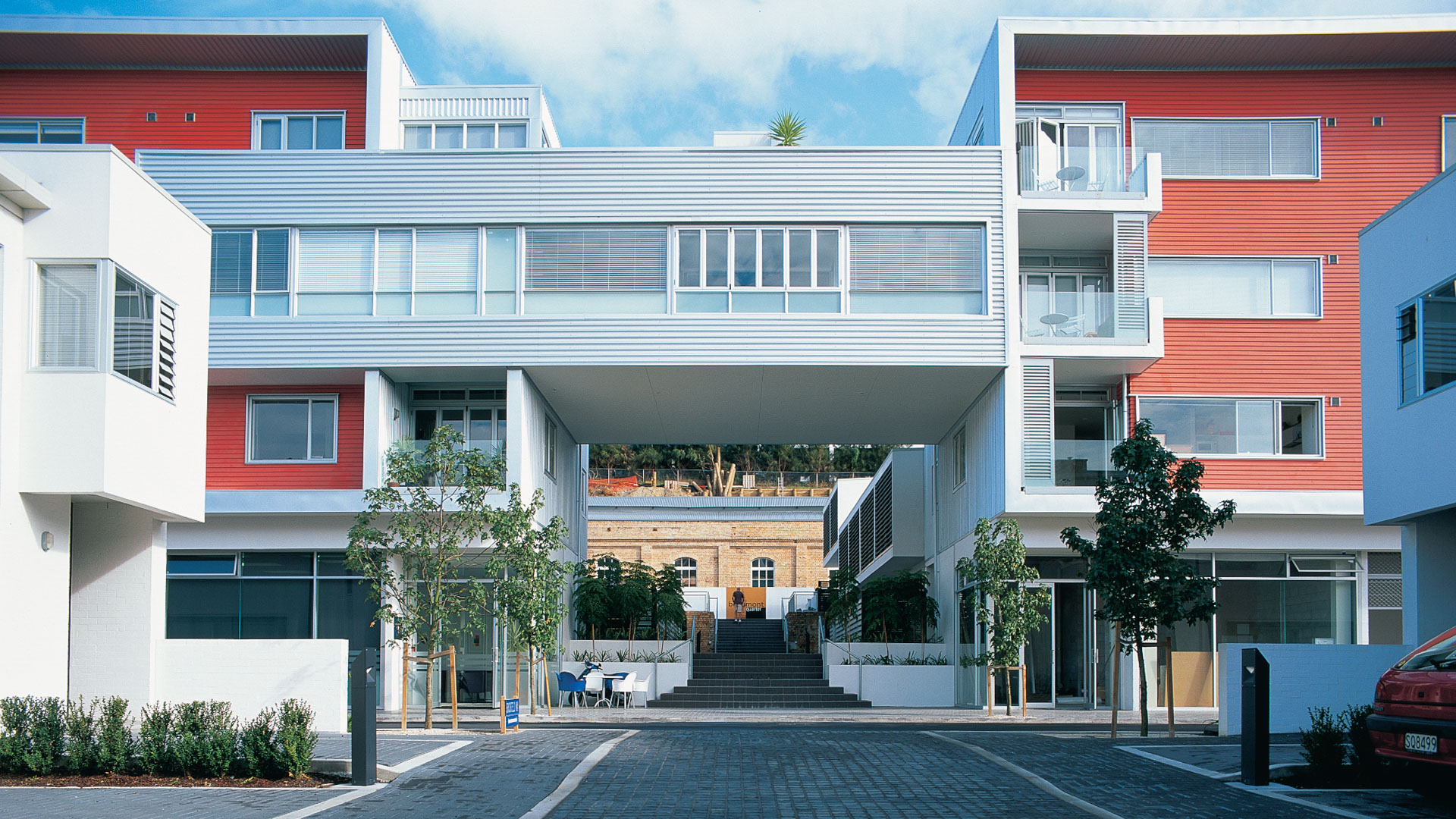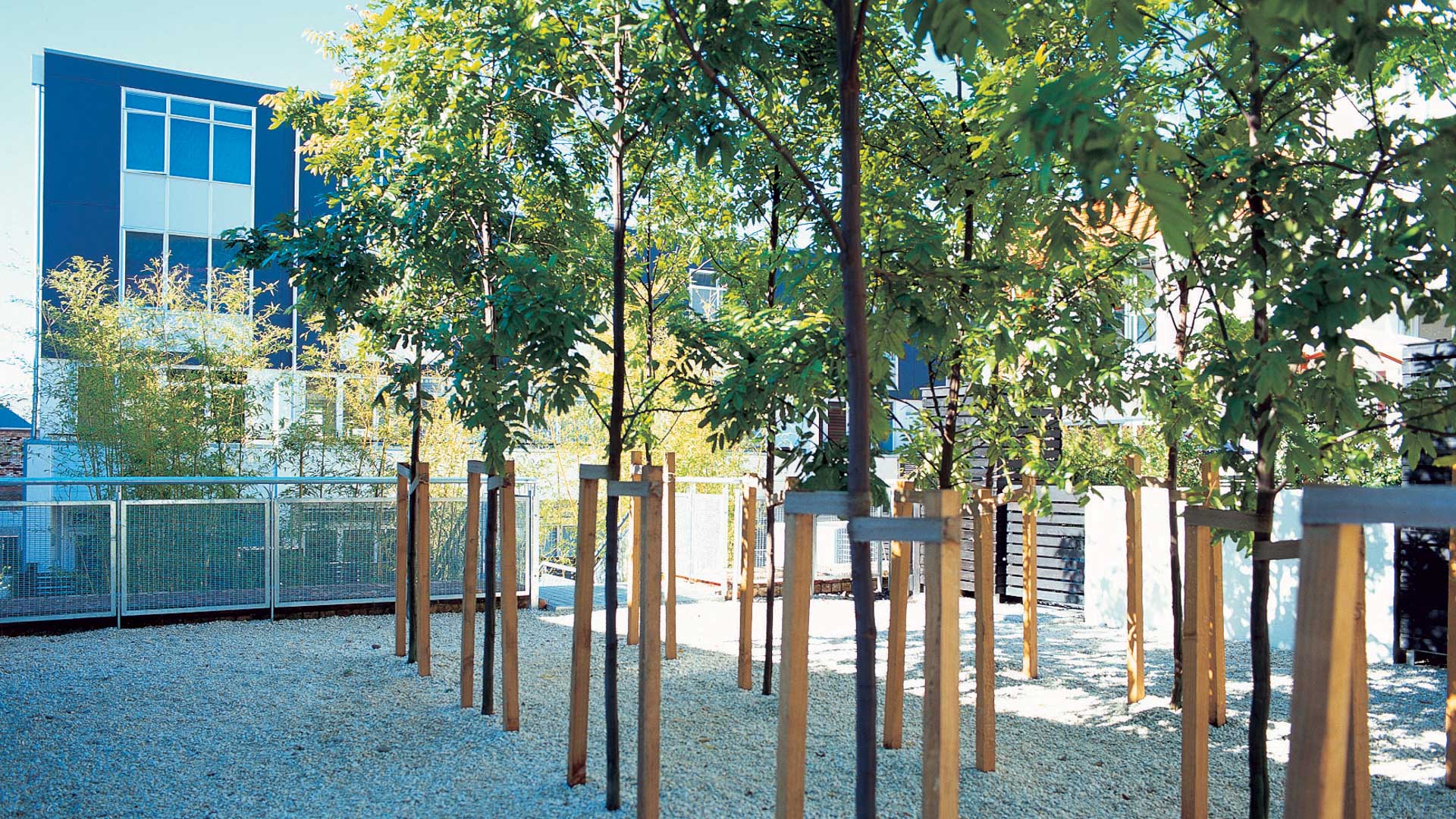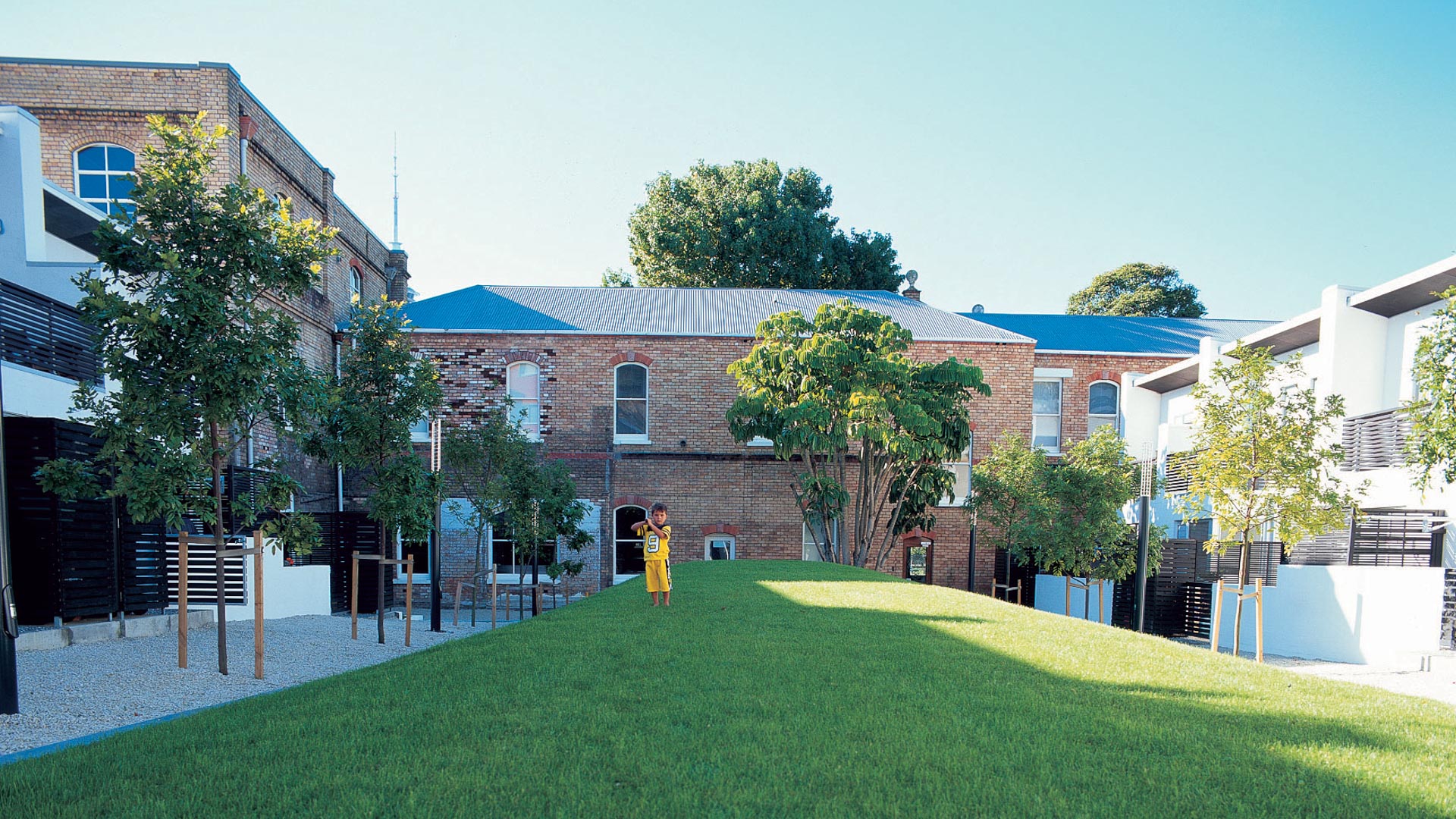DETAILS
Beaumont Quarter is a unique site. Located at the foot of an escarpment overlooking the Waitemata Harbor and Rangitoto Island beyond, it sits across from a Victorian-styled park and was originally a gas works. However, the architecture of the residential units in Beaumont Quarter suggests a modernist reinterpretation of the traditional New Zealand Terrace House. In order to bind these elements, the landscape design adopted the clean lines and forms of a modernist palette. It is a sparse counterpoint to the Victorian plantings beyond. Rather than an indigenous bush garden or a traditional English garden, the landscape design of Beaumont Quarter strikes an altogether original design language.
It is inspired by Le Corbusier’s Barcelona House and the traditional New Zealand Terrace house. Using the one house, one tree principal, the fundamentals of modernism are extended into the landscape in form, material and transparency.
A linked interplay between civic spaces and private courtyards is achieved with terraced circulation corridors extending to its urban neighborhood beyond.
40 Mercer
The elements of landscape that Thomas Balsley Associates has designed for 40 Mercer is integral to the dynamic and successful environment created for the modern Manhattan lifestyle, in the trendy SoHo district. A private park at the ground floor connects the bustling activity of Broadway with the sophisticated serenity of the galleries and shops that line Merc...
Normandie Court
Normandie Court is a large luxury residential complex which occupies an entire city block of the Upper East Side. Coinciding with the transformation of the 2nd Avenue corridor by the MTA subway expansion, the owners were inspired to redesign the exterior and landscape. They called on SWA/Balsley’s experience and vision to provide a complete redesign, which wou...
Sky Terrace at the Grand Millenium
Located on a penthouse located on Manhattan’s Upper West Side, the terrace offers stunning panoramic views of Midtown, Central Park, Broadway, the East River, and the Hudson River. The design takes advantage of this prime location with glass parapets and low planters for unhindered views.
Cantilevered ten feet above the deck is the main feature of the t...
The Camellias Garden
The Camellias Garden is inspired by the verdant green gardens of India and the petals of one of Asia’s most beautiful and vibrant native plant species: the camellia flower. These blooms’ flowing curves and lines are interpreted within the Garden’s design, drawing residents of these 16 luxury apartment towers out into the landscape and offering the sense of bei...







