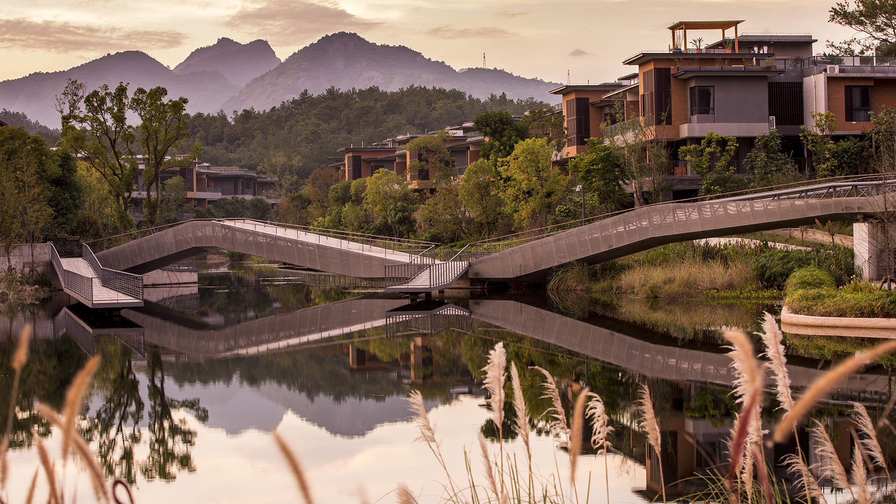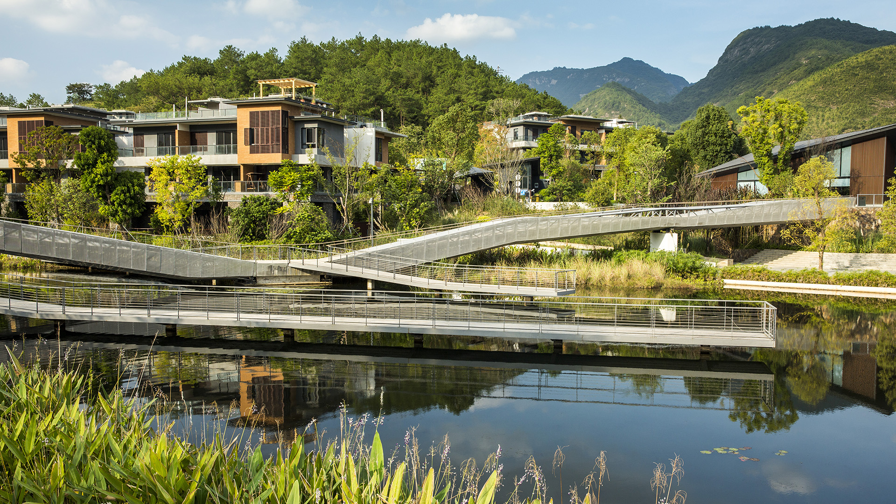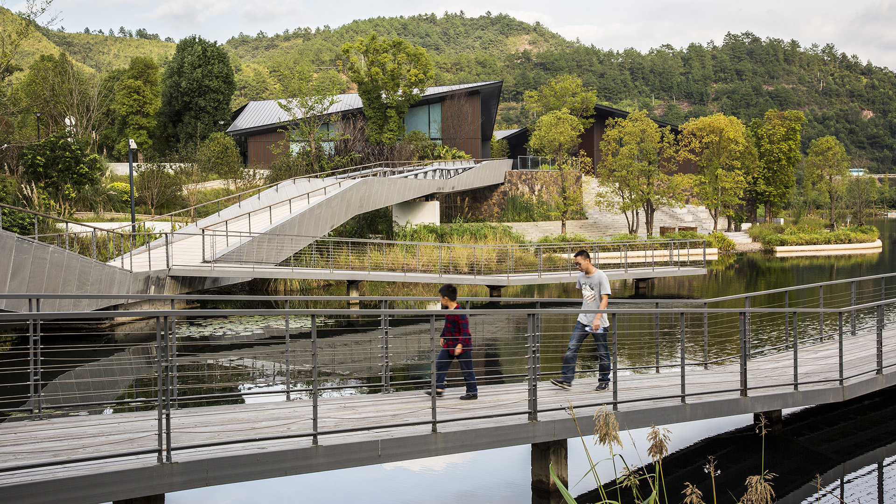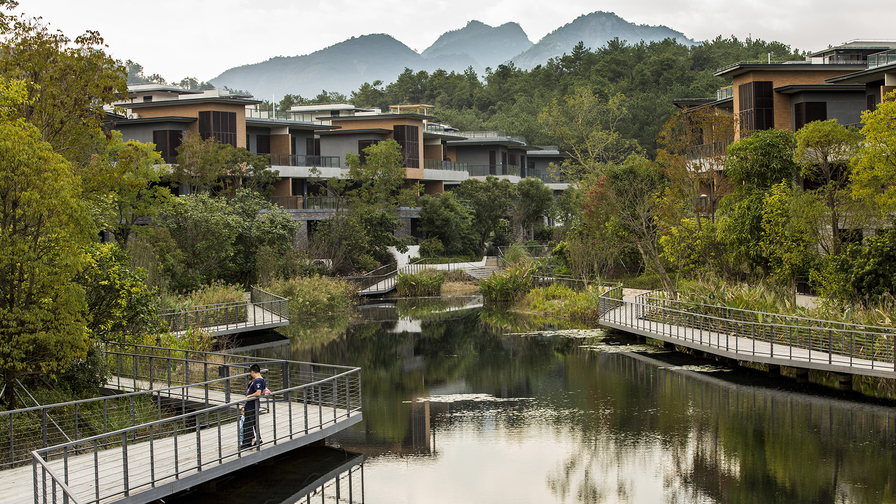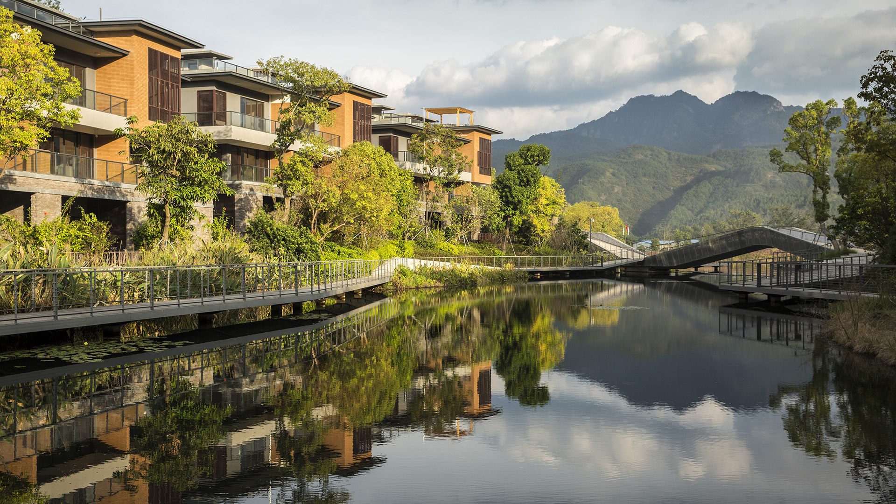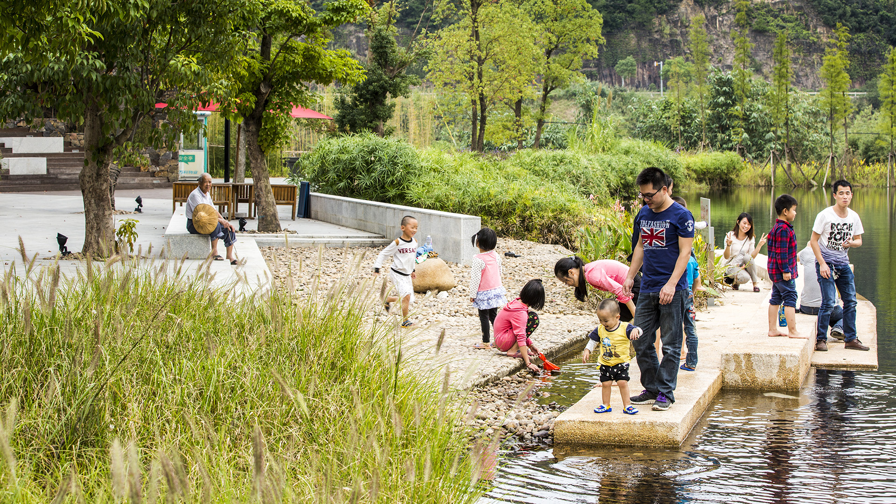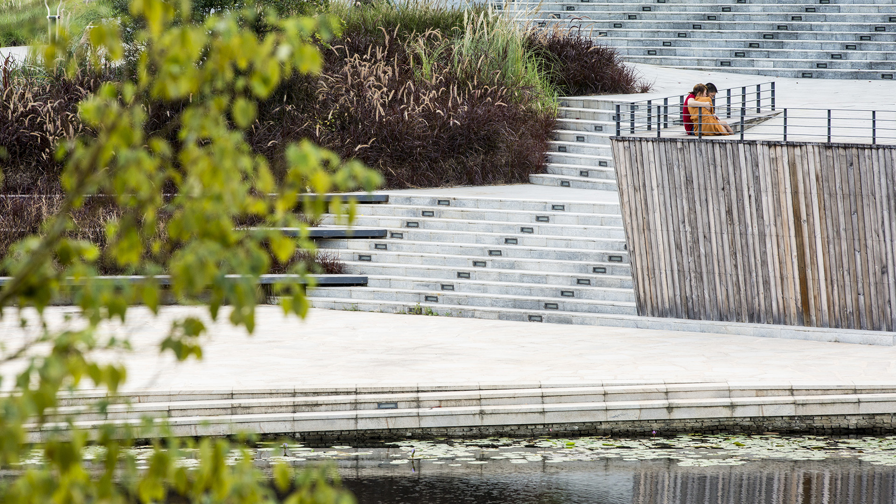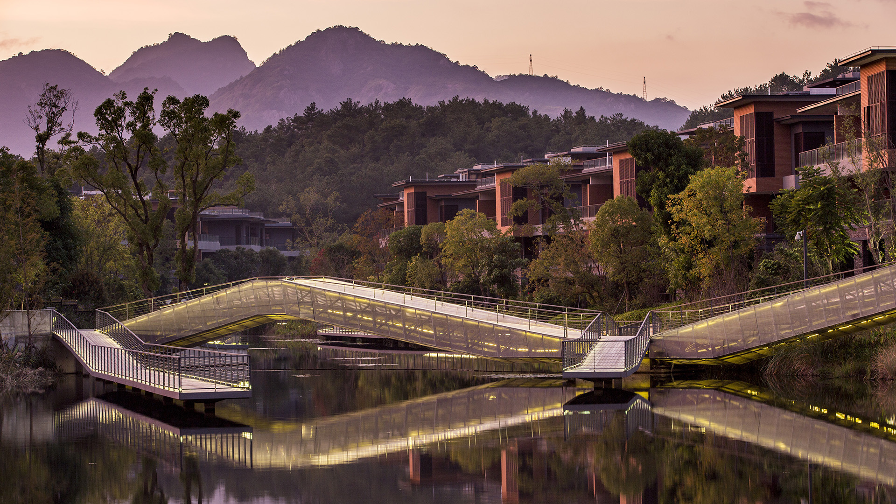DETAILS
Central Lake Forms Spine for Recreational Living
The Yongtai residential project, located inside the Red Cliff Scenic Area, borders the Dazhang River and consists of a 45-hectare watershed area surrounded by 12 small hills. It is part of an overall development that features a boutique hotel, a shopping street, clubhouses, residential high-rises, townhouses, and detached homes. Here, housing clusters follow the site’s natural topography, with the central lake serving as a public open space that unifies the entire site. Sub-watersheds are designed as neighborhood parks with connections to the central lake area. Hilltops and ridges are incorporated into the neighborhood parks via an extensive trail network to form a larger recreational system.
Work attributed to SWA/Balsley principal Gerdo Aquino and his team with SWA Group.
Beaumont Quarter
Beaumont Quarter is a unique site. Located at the foot of an escarpment overlooking the Waitemata Harbor and Rangitoto Island beyond, it sits across from a Victorian-styled park and was originally a gas works. However, the architecture of the residential units in Beaumont Quarter suggests a modernist reinterpretation of the traditional New Zealand Terrace Hous...
Martha Stewart Summer Residence
When first approached, the property looked as if very little had changed in eighty years. Everything about it reflected an interest in summer breezes and beaches rather than labor-intensive gardening. In dramatic contrast, the new owner’s primary interest was in entertaining within a landscaped environment.
The final plan reconciles competing space requ...
Tokyo Park Tower
A new luxury residential block in Tokyo’s Jimbocho District called for a series of discreet garden and courtyard spaces that would serve as urban sanctuaries from the busy street life beyond. Water dominates the landscape language in the form of spouts, pools, water slides, and channels. A lush overlay of evergreen shrubs and flowering perennials brings the se...
Ambleside Mixed-Use Development
Landscape improvements for this new mixed-use development integrate and enhance the streetscape improvement measures the city of West Vancouver is currently implementing, providing a vibrant and pedestrian friendly landscape along the entire perimeter of the site. The landscape design for the 1300 Block, Marine Drive South at Ambleside Village Centre contribut...

