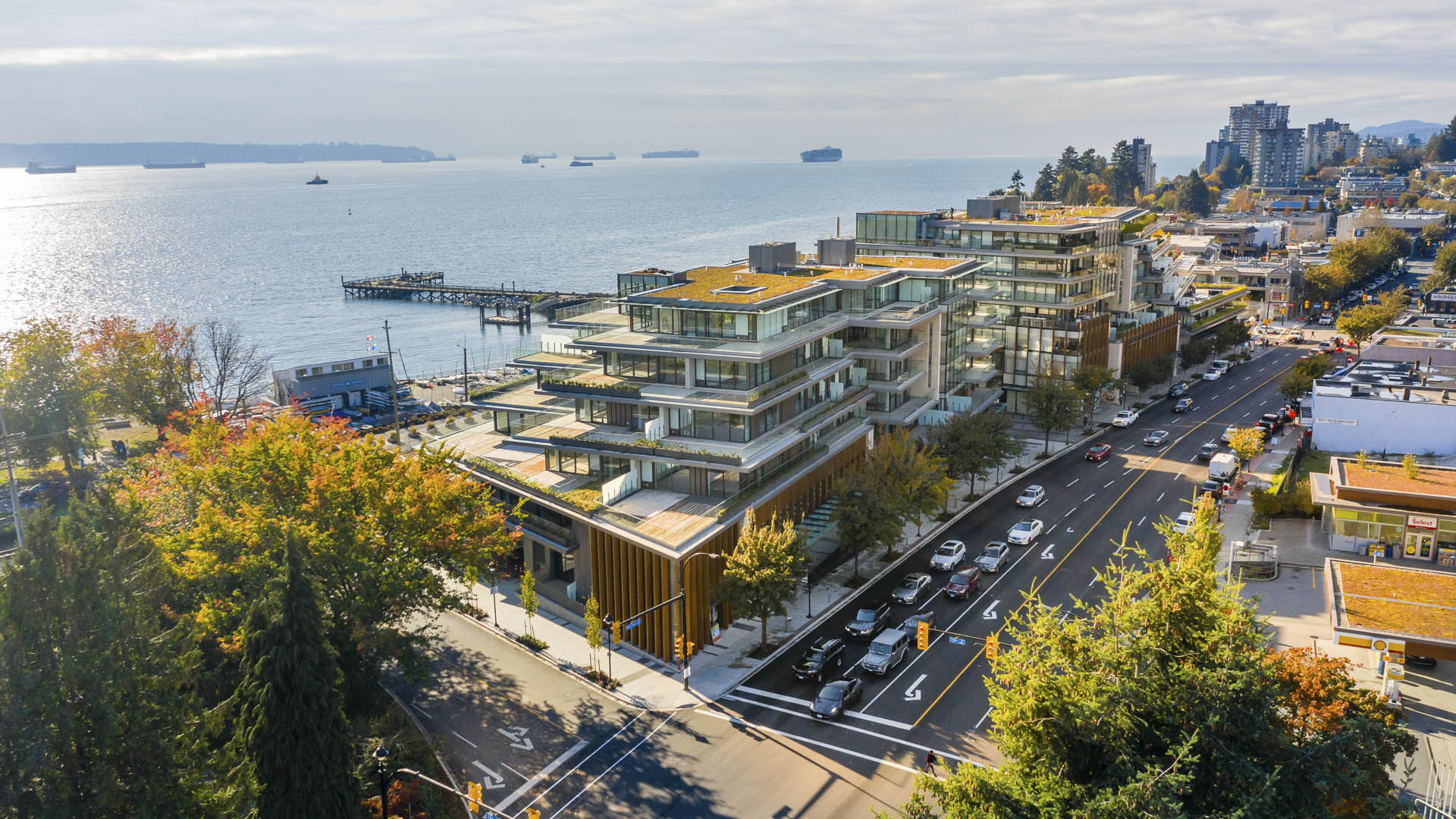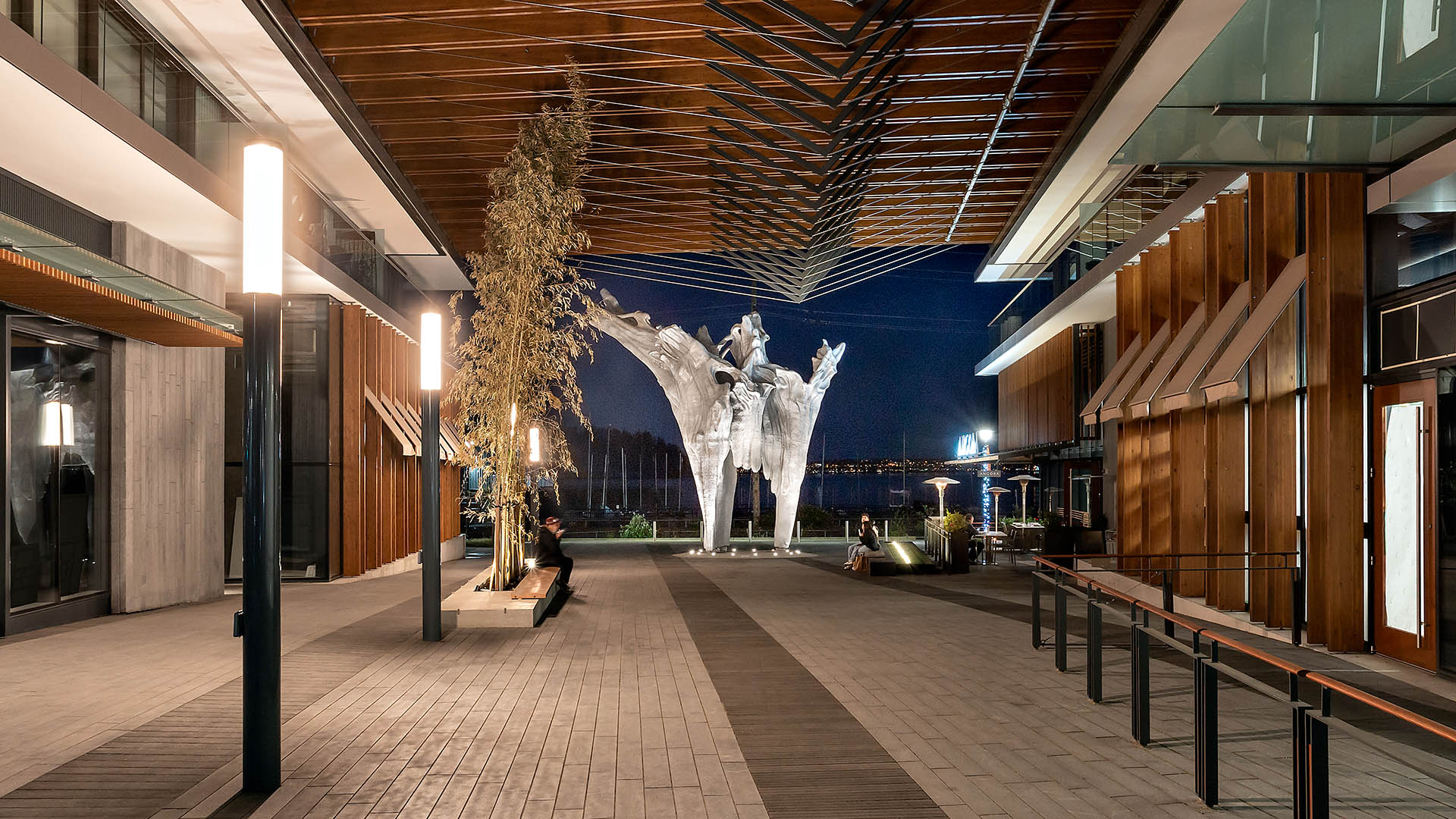DETAILS
Landscape improvements for this new mixed-use development integrate and enhance the streetscape improvement measures the city of West Vancouver is currently implementing, providing a vibrant and pedestrian friendly landscape along the entire perimeter of the site. The landscape design for the 1300 Block, Marine Drive South at Ambleside Village Centre contributes to the City’s goals for revitalization by creating a strong public streetscape, flexible spaces for community activities, and locations for plazas, cafés, art installations, and a healthy and vibrant civic realm. The project makes use of the material palette and other design standards set forth by the City, with modifications to provide upgrades of paving and other features, establishing a compelling design and strong place-making for public and private realms. Maple trees unify the street edge and provide continuity with the existing tree canopies along Marine Drive. Along the street edges and through the Galleria plaza, colored concrete bands add interest and variety to the ground plane, extending across Bellevue Avenue, which may be closed off to provide temporary plaza space for community events.
Sculptures and art installations emphasize the public, pedestrian-friendly character of the neighborhood, provide focal points for pedestrian and vehicular traffic along Marine Drive and function as thresholds to the 14th street and the Bellevue plazas. Art installations at the north and south corners highlight the gateways to the project, while special paving, trees in grates, lighting, and movable seating increases the appeal and livable character. Sustainable elements throughout the project include the use of permeable paving and a series of linear landscape panels that serve as rain gardens.
The project was honored with a ULI Americas Award for Excellence in 2021
Gotham West
Gotham West is a residential development west of Times Square that nearly encompasses a full city block. Two mid-rise buildings and a market-rate tower form to create a signature courtyard that is accessed from the tower’s lobby. A sculptural Japanese maple, floating within a reflecting pool, is centered with the lobby entrance, and serves as a focal feature. ...
Four Seasons Oahu at Ko Olina
The design team’s challenge was to re-envision the existing hotel as a premier luxury destination that employs aspects of local culture and heritage to create a unique sense of place. An existing pool and water features were renovated, two new pools added, and restaurants enhanced. The resulting Four Seasons Hotel redevelopment and new residences by partner To...
Samsung R&D Campus
Comprised of six buildings on two adjacent parcels in the Umyeon neighborhood of Seoul, South Korea, the Samsung R+D design delivers on a complex program requiring a low maintenance landscape that provides restorative outdoor spaces at a variety of scales, visually unity for the campus and an enhancement of safety and security.
Site design focused on th...
Brentwood Town Centre
Following SWA’s development of a 2013 master plan for a new town center adjacent to the existing Brentwood Shopping Mall, the firm was enlisted to design the project’s public realm and expand its role as an integrated, sustainable, urban community. With key connectivity to main vehicular arteries and a high-speed train line, the new development functions as a ...









