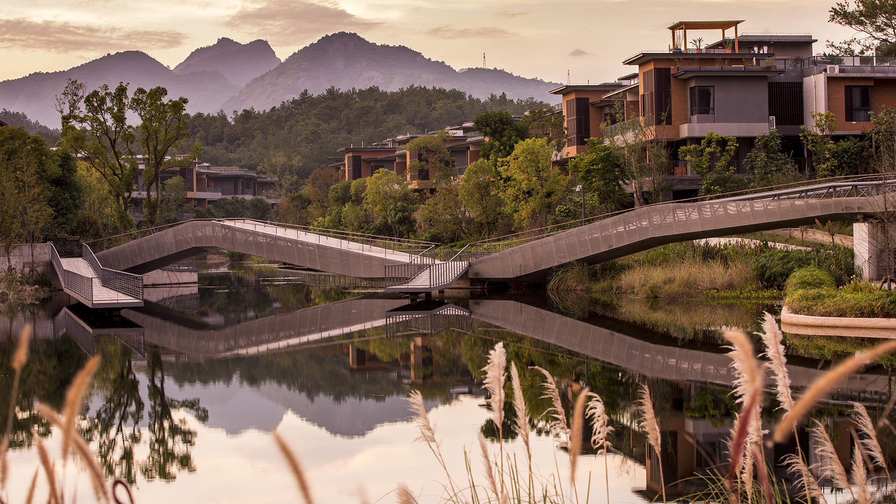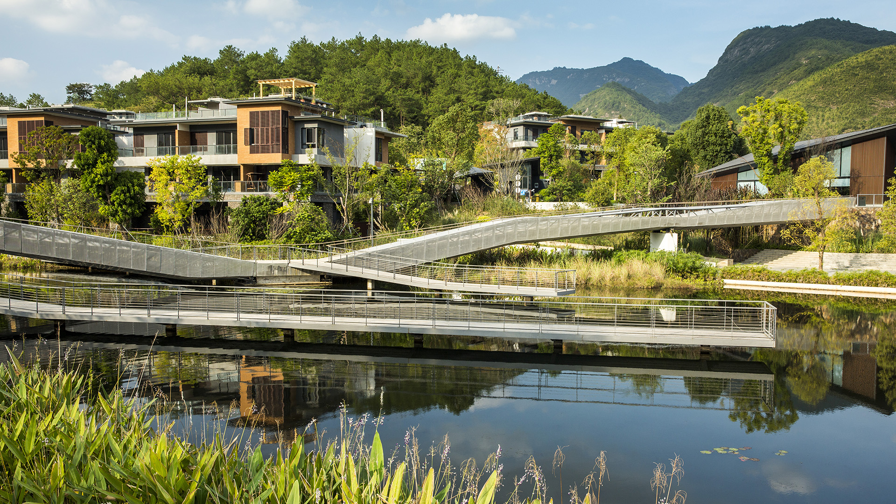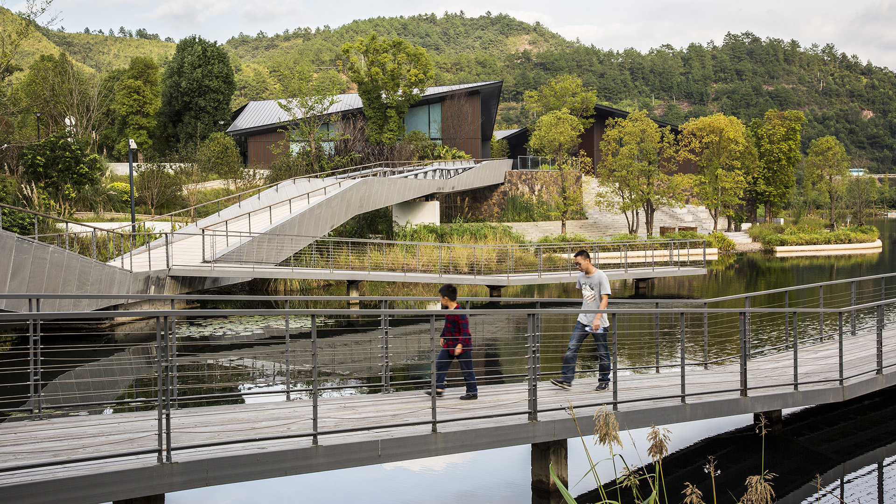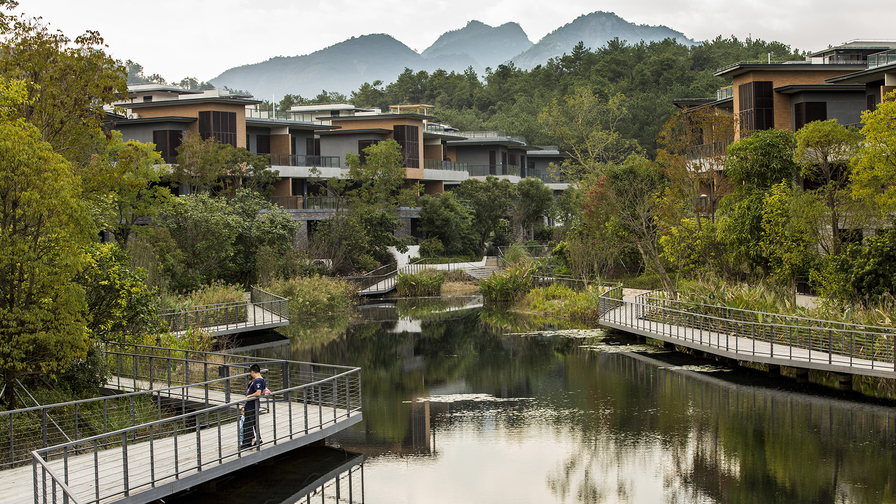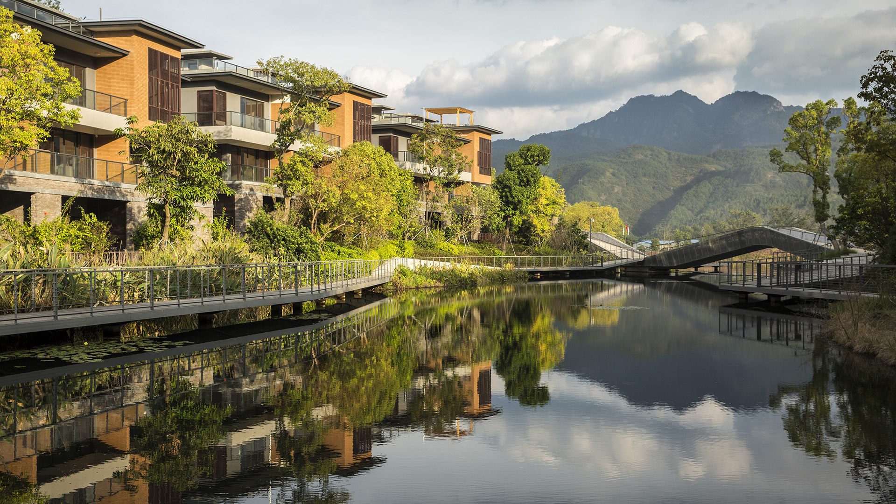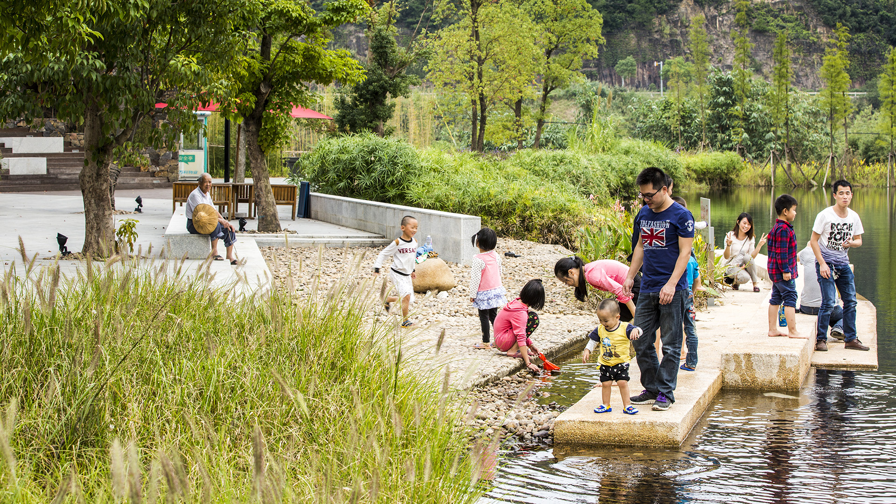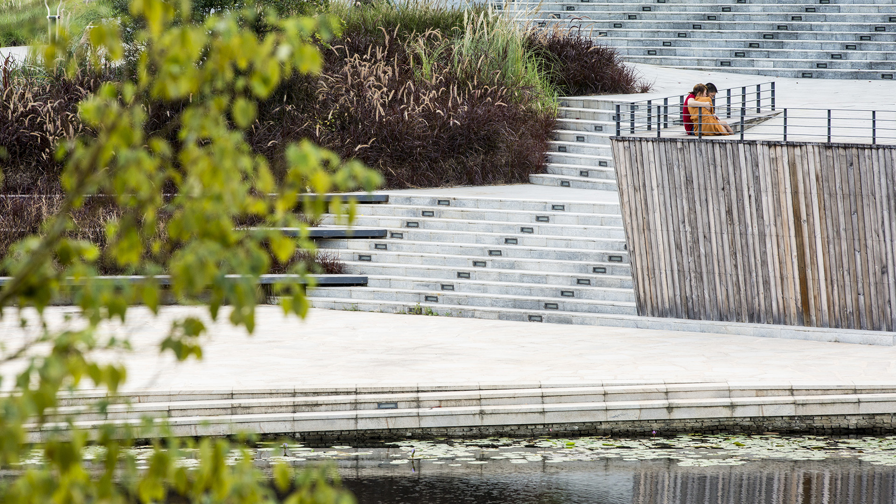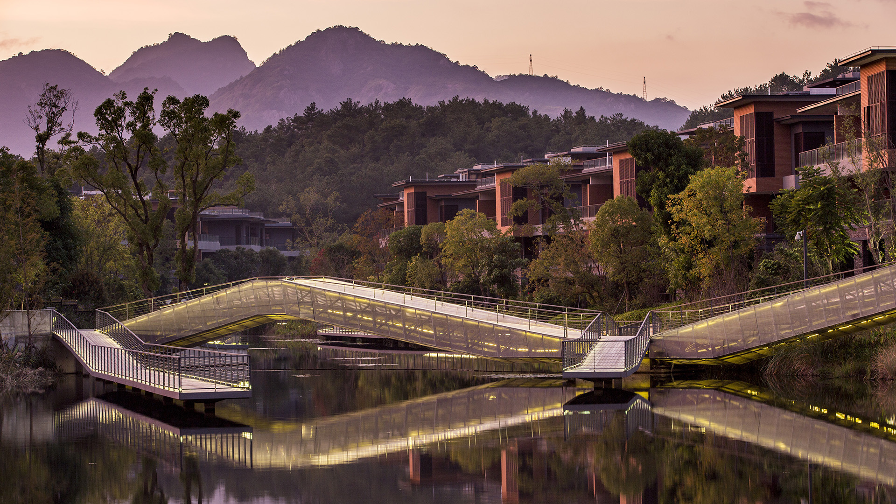Central Lake Forms Spine for Recreational Living
The Yongtai residential project, located inside the Red Cliff Scenic Area, borders the Dazhang River and consists of a 45-hectare watershed area surrounded by 12 small hills. It is part of an overall development that features a boutique hotel, a shopping street, clubhouses, residential high-rises, townhouses, and detached homes. Here, housing clusters follow the site’s natural topography, with the central lake serving as a public open space that unifies the entire site. Sub-watersheds are designed as neighborhood parks with connections to the central lake area. Hilltops and ridges are incorporated into the neighborhood parks via an extensive trail network to form a larger recreational system.
Work attributed to SWA/Balsley principal Gerdo Aquino and his team with SWA Group.
40 Mercer
The elements of landscape that Thomas Balsley Associates has designed for 40 Mercer is integral to the dynamic and successful environment created for the modern Manhattan lifestyle, in the trendy SoHo district. A private park at the ground floor connects the bustling activity of Broadway with the sophisticated serenity of the galleries and shops that line Merc...
Stanford Toyon Hall
Toyon Hall, a significant historic building originally designed by Bakewell and Brown Architects in 1922, is a three-story structure centered around a magnificent formal courtyard with arcades and arches. The purpose of the project was to preserve, maintain and enhance the building and site. Our scope of work included evaluation of existing site conditions and...
Vineyard Estate
Nestled against a natural rock outcropping, the estate and vineyard commands a panoramic view over the town of Sonoma with extended views to San Francisco. SWA developed a master plan that recommended relocating the house before its construction. This wine country residence features dominant roof forms and the tight integration of interior and exterior spaces ...
Ambleside Mixed-Use Development
Landscape improvements for this new mixed-use development integrate and enhance the streetscape improvement measures the city of West Vancouver is currently implementing, providing a vibrant and pedestrian friendly landscape along the entire perimeter of the site. The landscape design for the 1300 Block, Marine Drive South at Ambleside Village Centre contribut...

