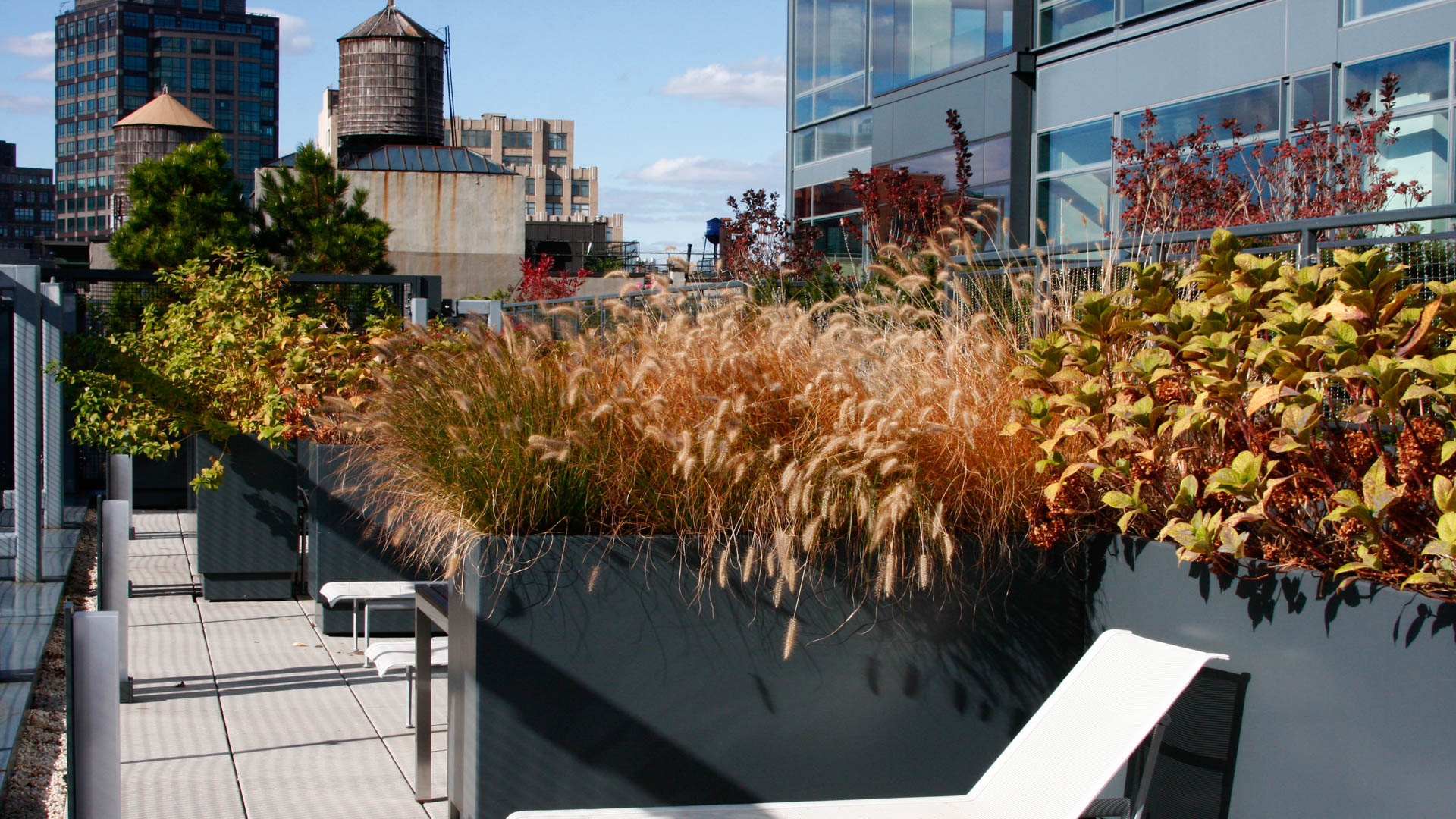DETAILS
The elements of landscape that Thomas Balsley Associates has designed for 40 Mercer is integral to the dynamic and successful environment created for the modern Manhattan lifestyle, in the trendy SoHo district. A private park at the ground floor connects the bustling activity of Broadway with the sophisticated serenity of the galleries and shops that line Mercer Street. Both architecture and seasonal interests are articulated with a row of red maples that give rhythm to the park, and vibrant hues of red color in autumn.
The landmarked neighborhood of SoHo has a consistent yet varied language of architecture. The terrace for 40 Mercer seizes this opportunity with a setback terrace on the sixth floor with a two-tiered design. The upper tier affords private outdoor rooms that are framed by plantings that extend the interior spaces. The lower tier of the terrace is accessible to all of the residents, with planting providing an even greater variety of mix for outdoor space. The sequence of arriving throughout the park, and experiencing the terrace rooms, occurs within the evocative architecture of Jean Nouvel with a design language that is respectful of the past and embraces the sensibilities of the 21st Century.
Stanford Toyon Hall
Toyon Hall, a significant historic building originally designed by Bakewell and Brown Architects in 1922, is a three-story structure centered around a magnificent formal courtyard with arcades and arches. The purpose of the project was to preserve, maintain and enhance the building and site. Our scope of work included evaluation of existing site conditions and...
Beaumont Quarter
Beaumont Quarter is a unique site. Located at the foot of an escarpment overlooking the Waitemata Harbor and Rangitoto Island beyond, it sits across from a Victorian-styled park and was originally a gas works. However, the architecture of the residential units in Beaumont Quarter suggests a modernist reinterpretation of the traditional New Zealand Terrace Hous...
Ray Residence
Perched on a promontory overlooking Gustavia’s harbor entrance, this home site is one of St. Bart’s most dramatic. It enjoys all of the qualities of the Caribbean lifestyle: sunset, ocean and harbor views, breezes, porches, gardens, lawns, courtyards, and an extraordinary swimming pool.
Beginning with an extensive analysis of the sloping rocky site, the...
Sky Terrace at the Grand Millenium
Located on a penthouse located on Manhattan’s Upper West Side, the terrace offers stunning panoramic views of Midtown, Central Park, Broadway, the East River, and the Hudson River. The design takes advantage of this prime location with glass parapets and low planters for unhindered views.
Cantilevered ten feet above the deck is the main feature of the t...




