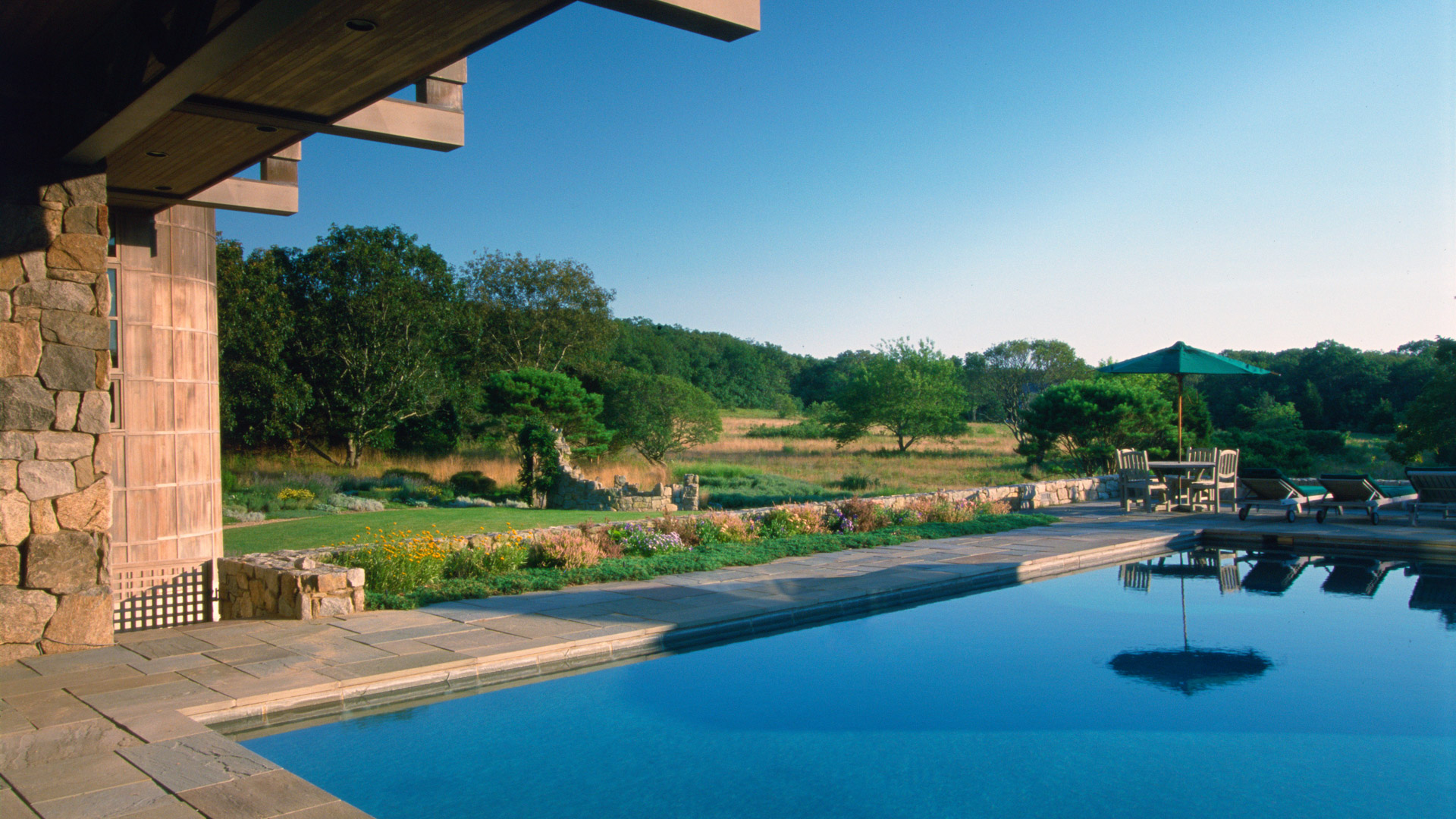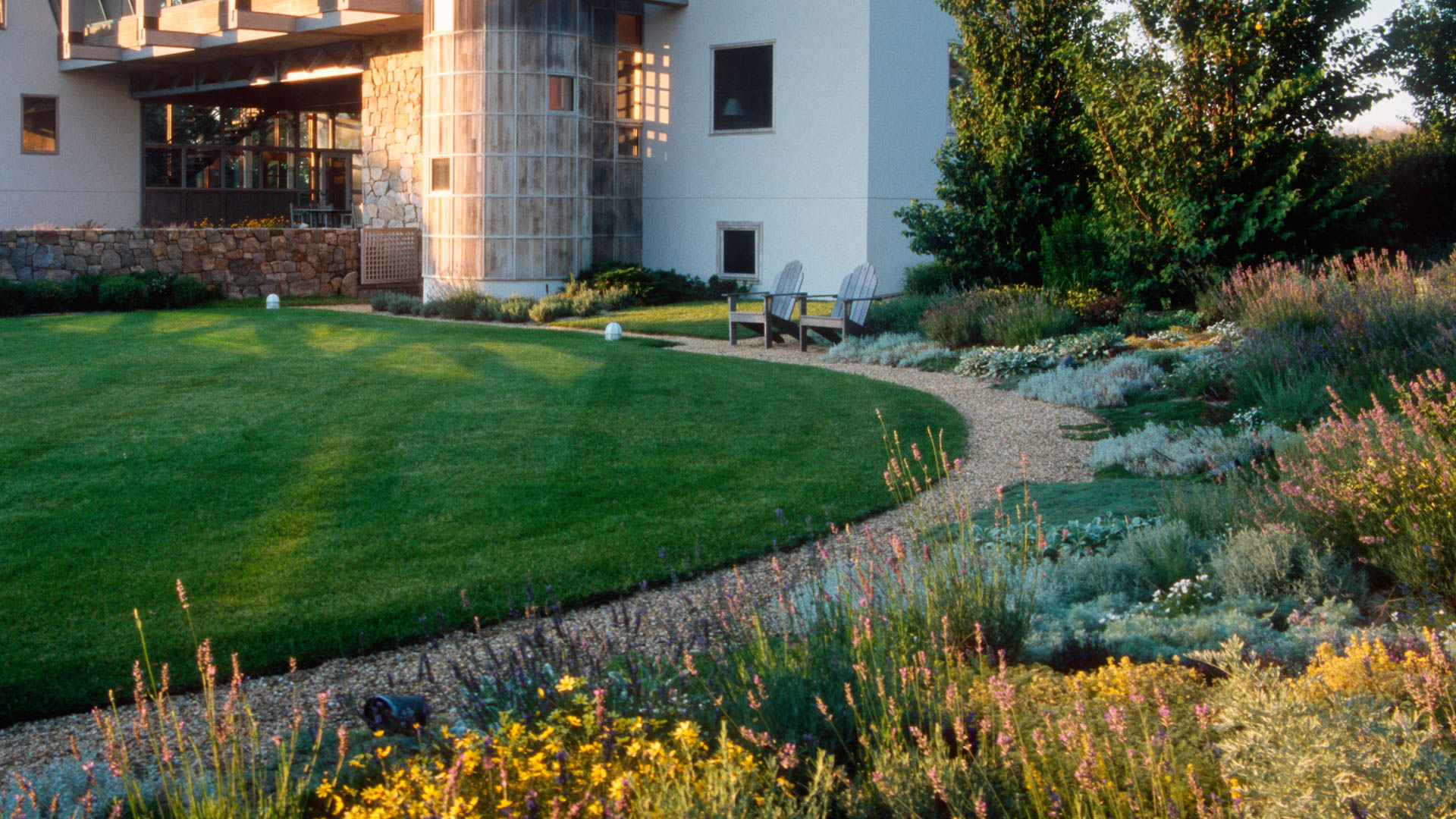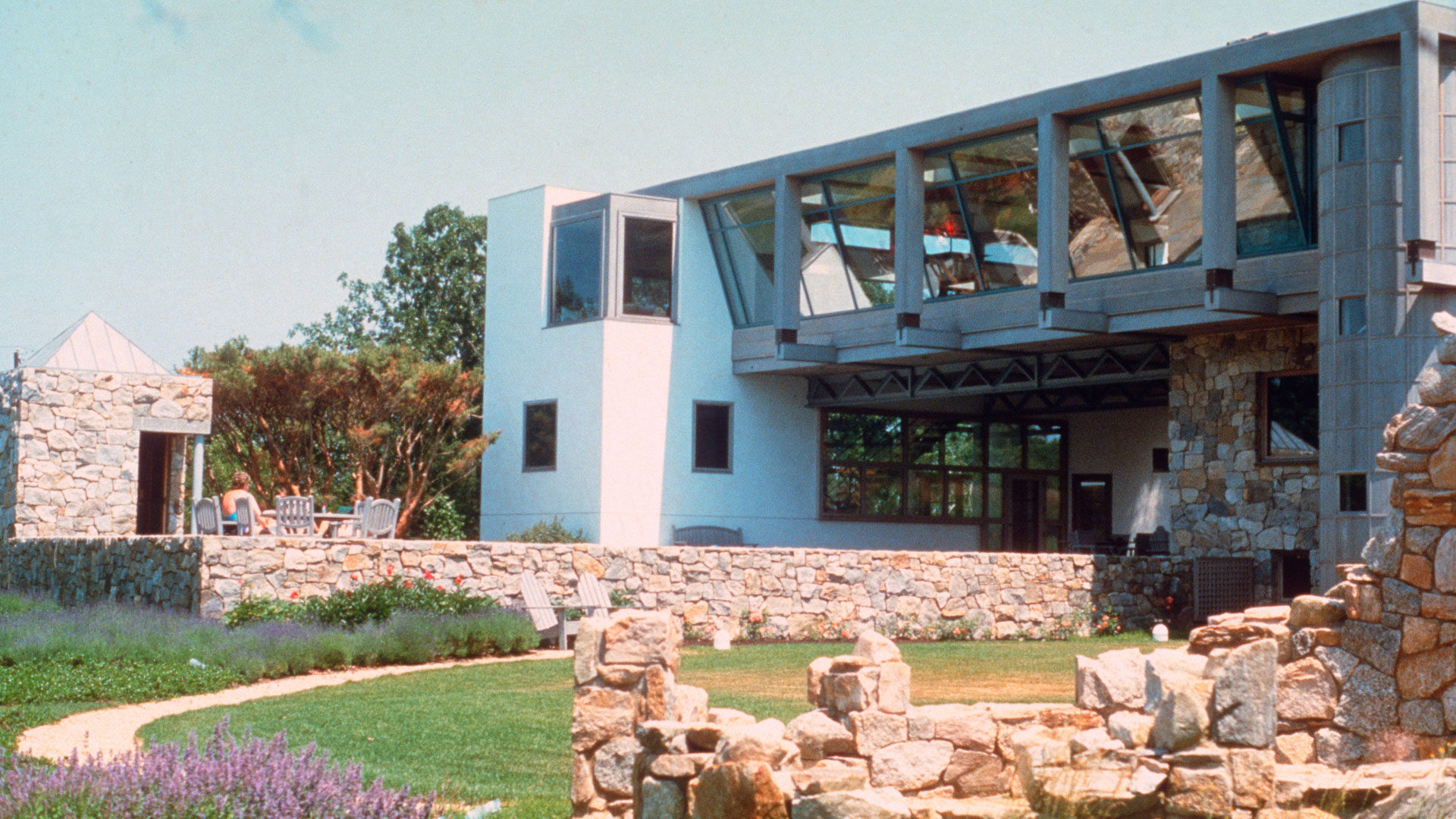DETAILS
The elements of the site program for this residence are relatively simple: a large pool and deck area without fencing; a large lawn area for children’s play; perennial gardens; concealed parking; and native plantings included in a playful manner. Since the dune height precluded any ocean views from the natural elevation of the site or the ground floor spaces, a large living and dining space was floated one story above grade, supported by three tower elements. This provides ocean views while preserving ground level space for pool and gardens.
The stone ruin “folly” echoes the stone pool house; the playful arched doorway and windowsills present a fantasy “outpost” in which to linger. Native stone terrace walls, pool house and “follies,” combined with bluestone and pea gravel, integrate the structured landscape with its natural surroundings.
The property’s edges have been shaped to blur the boundaries between the natural and structured landscapes and the house. The dune top and rear slope vegetation has been reinforced with bearberry, rugosa rose, bayberry and native grasses, while other natural areas, including the field edges, have been planted with eastern Cedars, shadblow, chokecherry and other indigenous shrubs that offer seasonal enjoyment and promote wildlife habitats. Transitional landscape zones are planted with masses of lavender, bearberry, catmint, Russian sage and pennisetum grasses. Creeping thyme and scotch moss further soften the stone ruin “folly,” while masses of iris, creeping phlox, Shasta daisy and coreopsis form a colorful backdrop for the pond’s water lilies and papyrus.
The resulting landscape is one that is relaxed, yet playful and provocative, always urging the Alexander’s and their guests to consider with sensitivity the beautiful ecosystem they are privileged to share.
Zakin Residence
SWA worked closely with the client and architect in siting the house to maximize views and preserve opportunities in which to develop the landscape. The varied program for the landscape included a small family vineyard, a multi-use field, flower gardens, fountains, terraces, a koi pond, swimming pool and spa, tennis courts, courtyards, a heli-pad and guest par...
101 Warren
Perched atop a two-story structure, towered over by a connecting residential high rise and surrounded by studio apartments, this unique urban pine forest stands in a bed of low-hanging fog and reaches to the clear skies above. One hundred and one white pines, planted in a loose formation of elliptical mounds, seem cast adrift in a sea of washed river stone. Dw...
Beaumont Quarter
Beaumont Quarter is a unique site. Located at the foot of an escarpment overlooking the Waitemata Harbor and Rangitoto Island beyond, it sits across from a Victorian-styled park and was originally a gas works. However, the architecture of the residential units in Beaumont Quarter suggests a modernist reinterpretation of the traditional New Zealand Terrace Hous...
Martha Stewart Summer Residence
When first approached, the property looked as if very little had changed in eighty years. Everything about it reflected an interest in summer breezes and beaches rather than labor-intensive gardening. In dramatic contrast, the new owner’s primary interest was in entertaining within a landscaped environment.
The final plan reconciles competing space requ...










