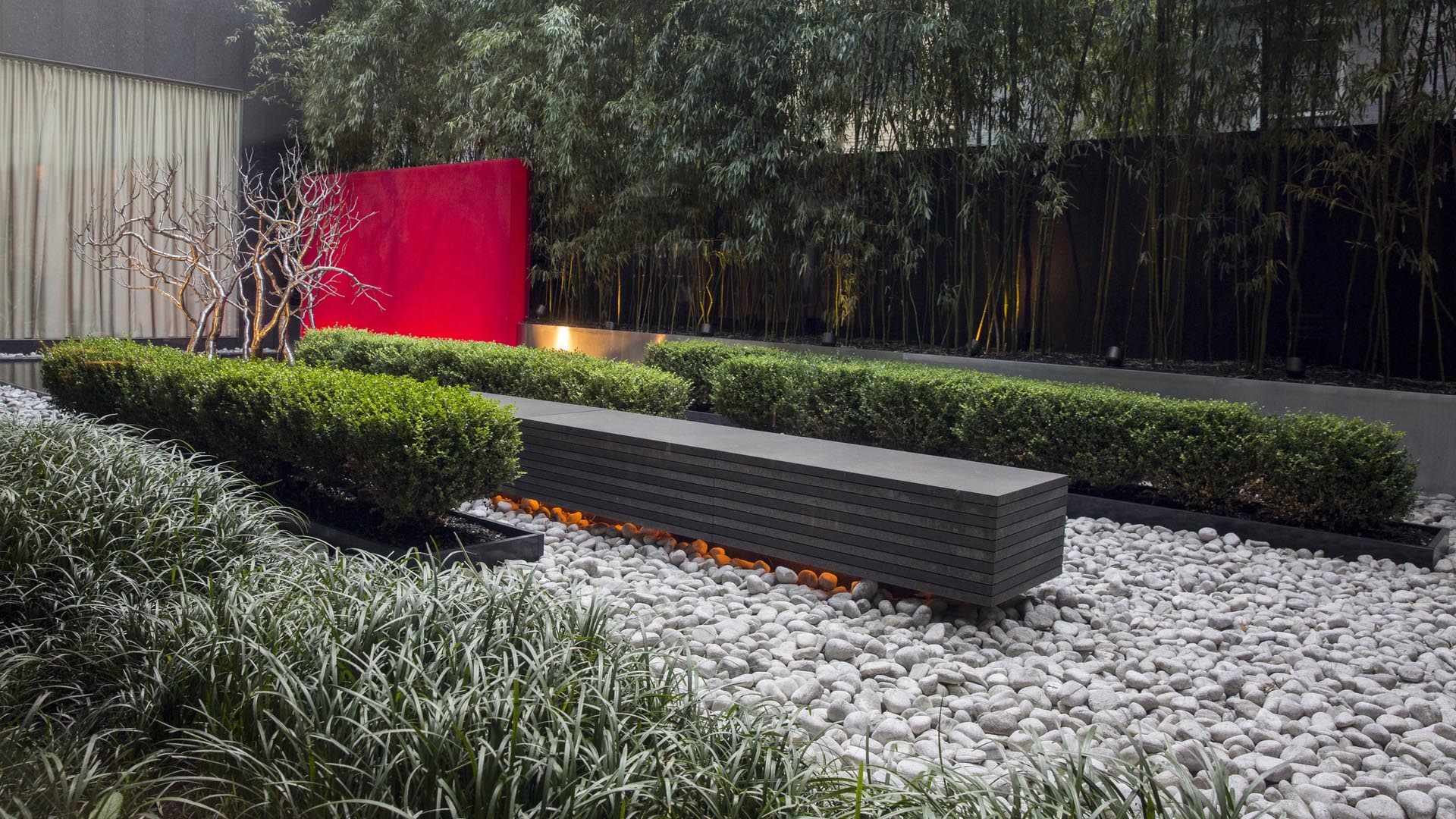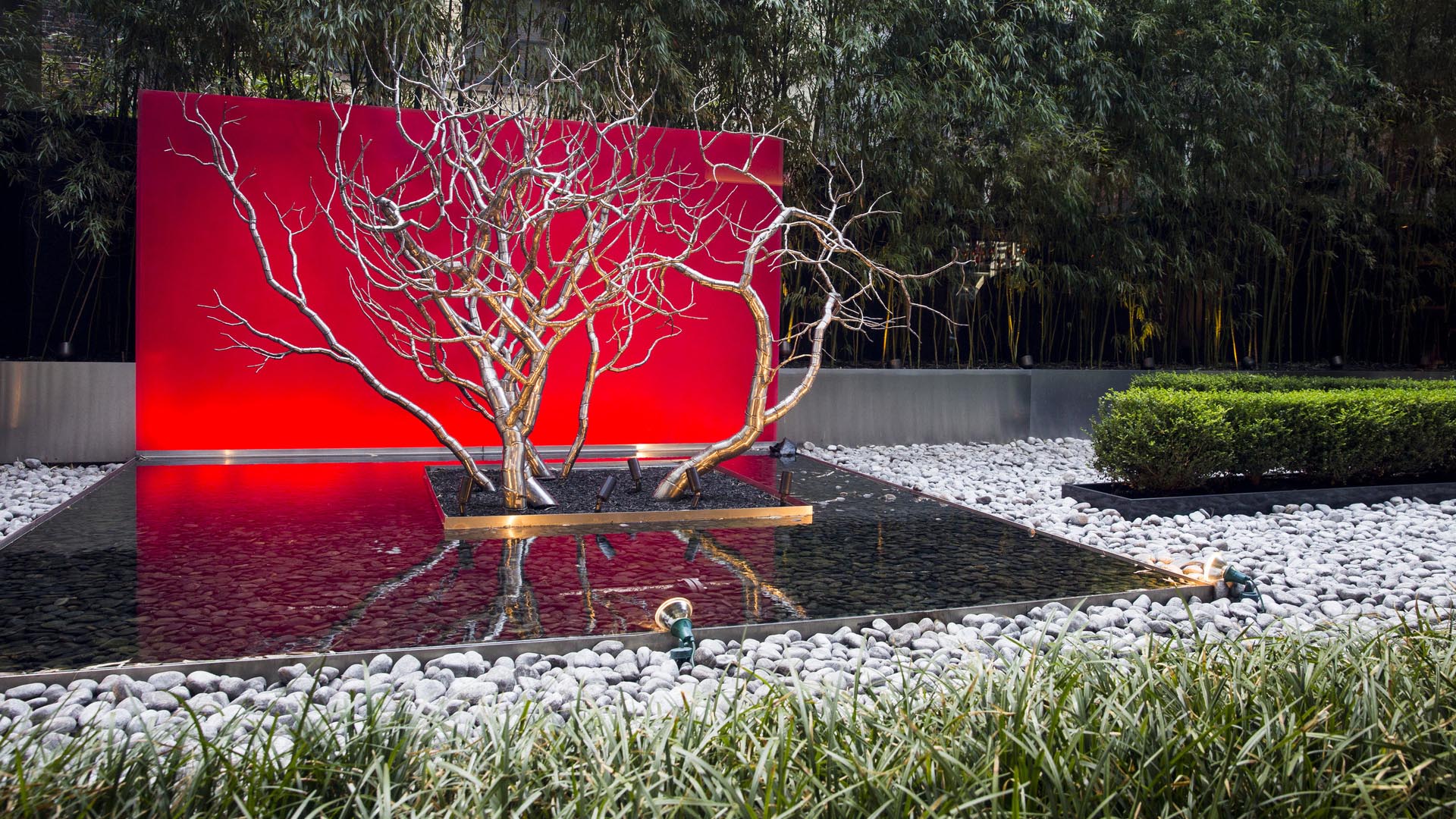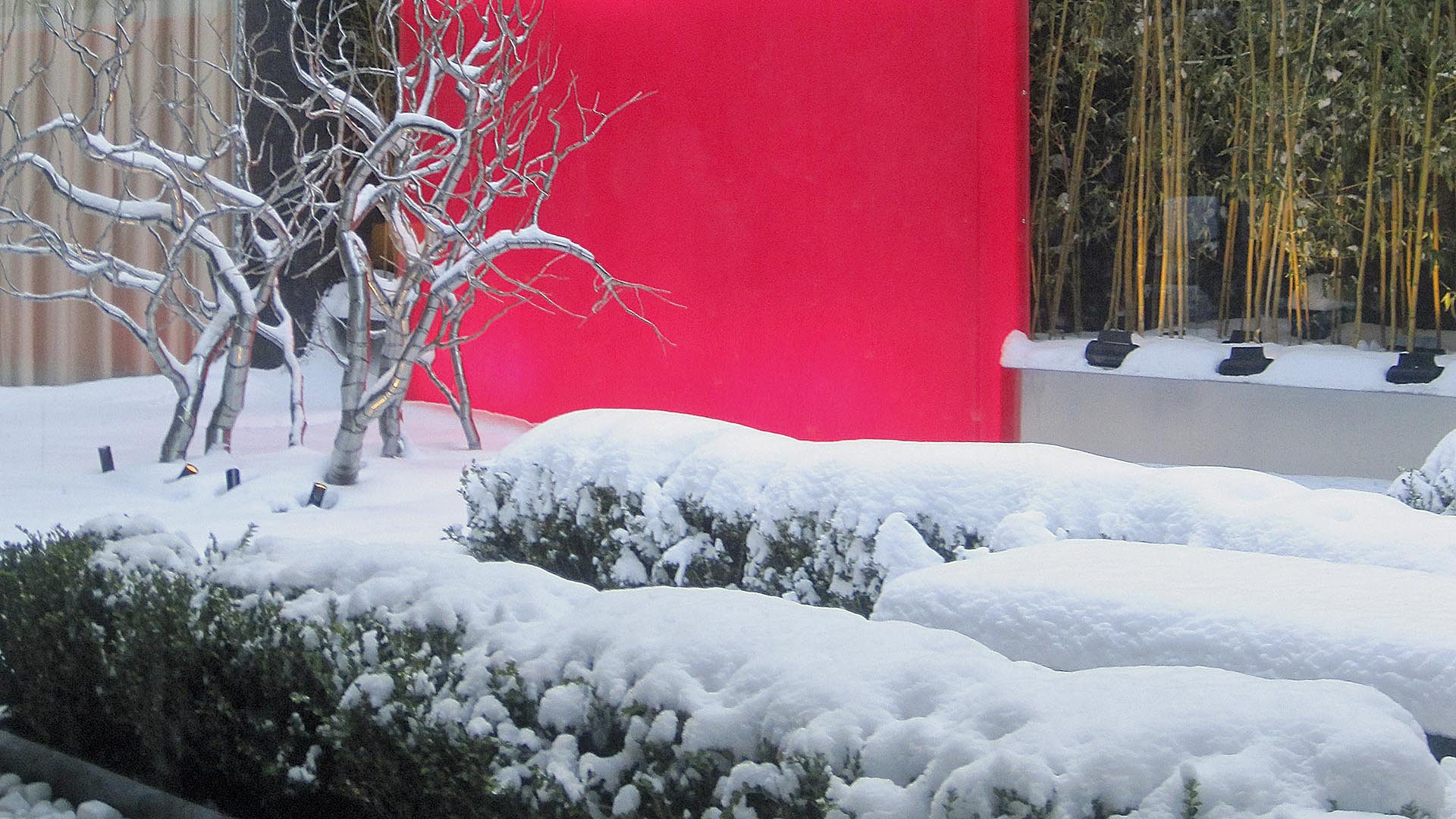DETAILS
Located in the center of the vibrant Times Square district, this new four-star hotel (one of only three in New York City) serves as the base for well-traveled tourists, businessmen and dignitaries from around the world. As a unique product of the hotel’s branding and place-making strategy, the client asked that the courtyard make a memorable first impression on its visitors at check-in and their returns throughout the day. Centrally located at the hotel entrance, the space serves as the lobby’s focal point as well as the backdrop for the two restaurants that flank its sides.
The landscape architect was given full responsibility for the space and conducted market research into the profile of the hotel guests and their expectations, from which the concept of a contemporary Zen-like space evolved; it is one of clean and timeless modernist sensibilities. In line with the designer’s philosophy, the space is designed to offer spiritual and visual refuge and escape from the bustle of the New York City street. The calm is broken only by the provocative sculpture of an aged shrub whose distinctive profile is captured against an illuminated red resin wall. Through careful selection of materials and lighting, the space glows with life throughout the day and night, in dramatic contrast to the darker, somber lobby mood. The fresh garden environment belies its urban constrictions: minimal natural light, access, and structural slabs below.
Despite its challenges and limited scope, the courtyard design has reached for the highest sustainability standards. LED lighting and the recycling of stone and steel materials are but a few examples. In addition, the courtyard has exploited all of the benefits of green roof technology and recycled water for irrigation.
At such a prominent crossroads for world travelers, this small courtyard has risen to its challenge. It has proven once again that the power of design can strongly influence the branding of a place, and has left a large first impression of landscape architecture in the urban hospitality world.
Marinaside Crescent
SWA provided urban design and overall conceptual landscape architectural design for this mixed-use project including condominium buildings with shops, restaurants and storefronts at street level, a waterfront promenade, a marina, parks and inner building courtyards, and pedestrian-oriented pathways linking the Marinaside Crescent Road and surrounding streets. ...
Gantry Plaza State Park
Once a working waterfront teeming with barges, tugboats, and rail cars, the Hunter’s Point shoreline of Queens slowly succumbed to the realities of the post-Industrial Age. As the last rail barge headed into the sunset, this spectacular site was left to deteriorate to a point of community shame. As part of the Queens West Parks Master Plan, Thomas Balsley Asso...
250 West 55th
Progressive Design Center
This corporate campus is sited in a natural woodland, punctuated with ravines, dry streambeds, and the companion beech and birch stands found in this area. The facility’s size, one million square feet, is deconstructed into smaller programmatic components that are expressed in two linear building forms connected by enclosed walkways at two locations and divide...









