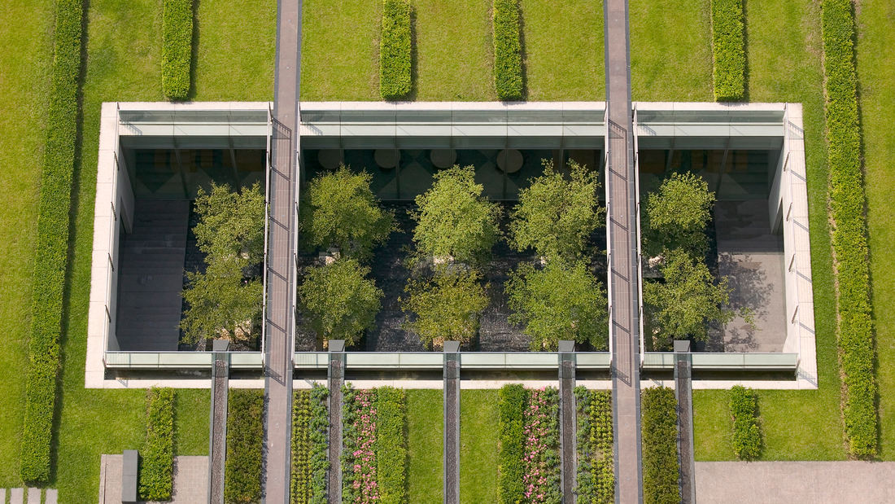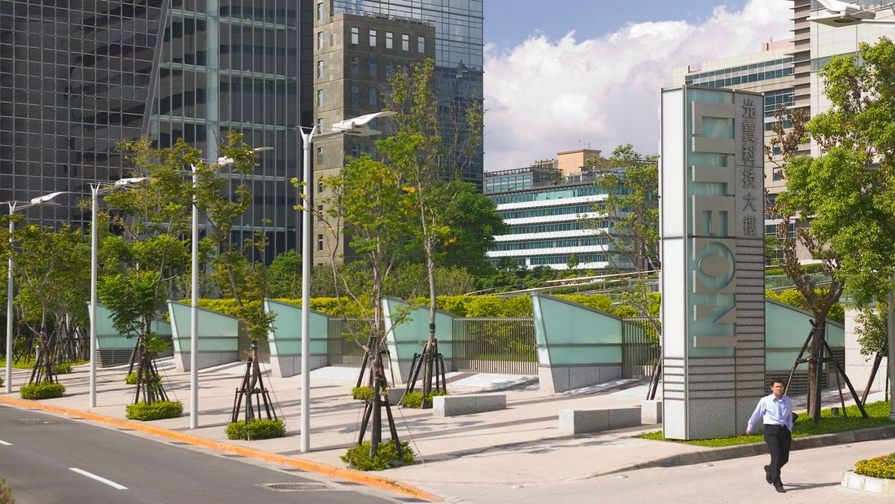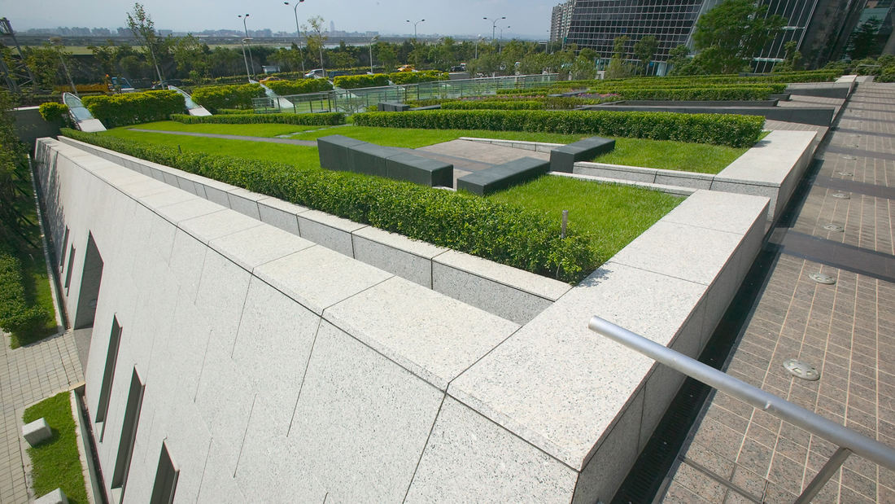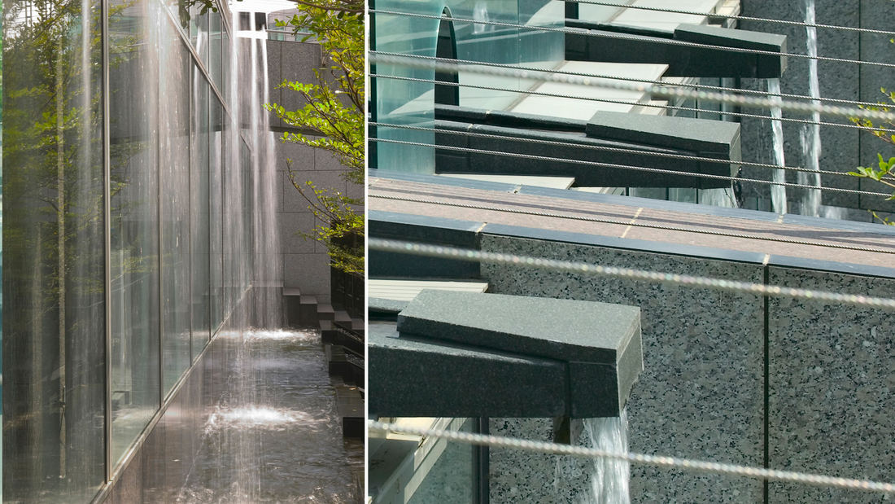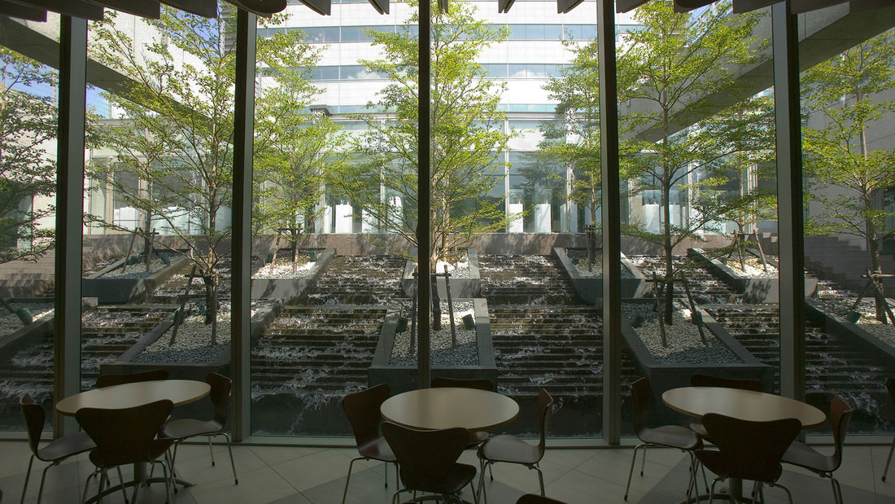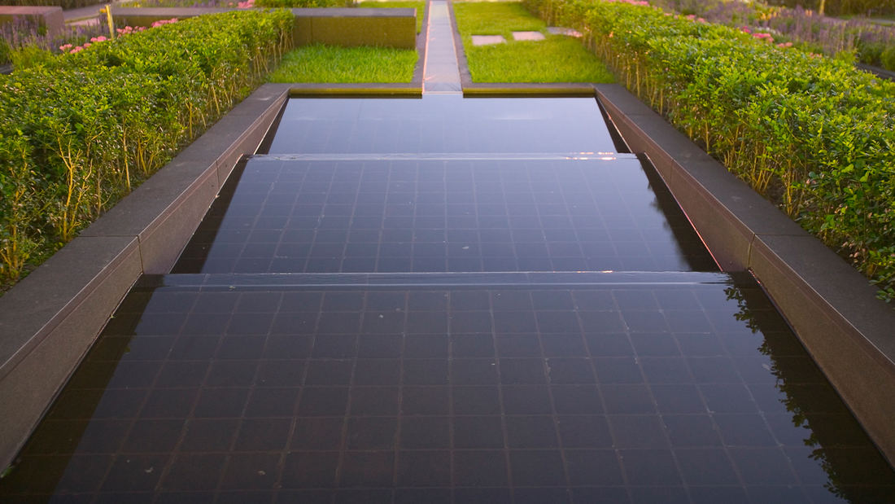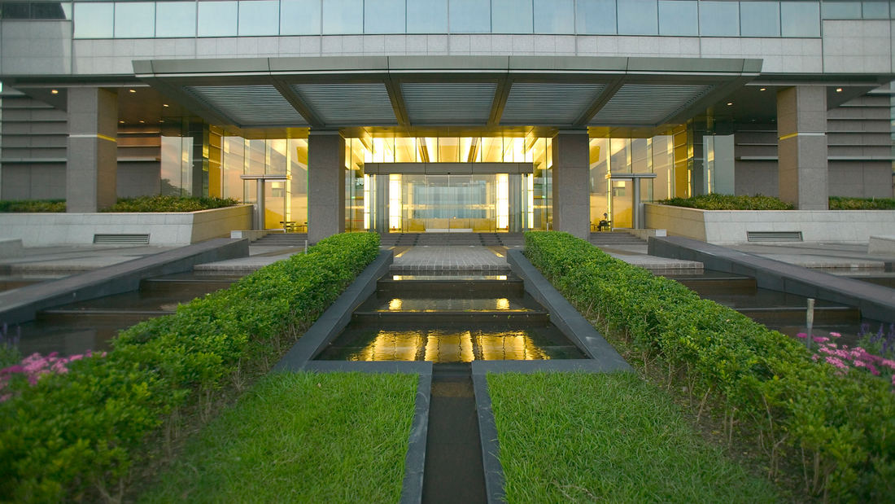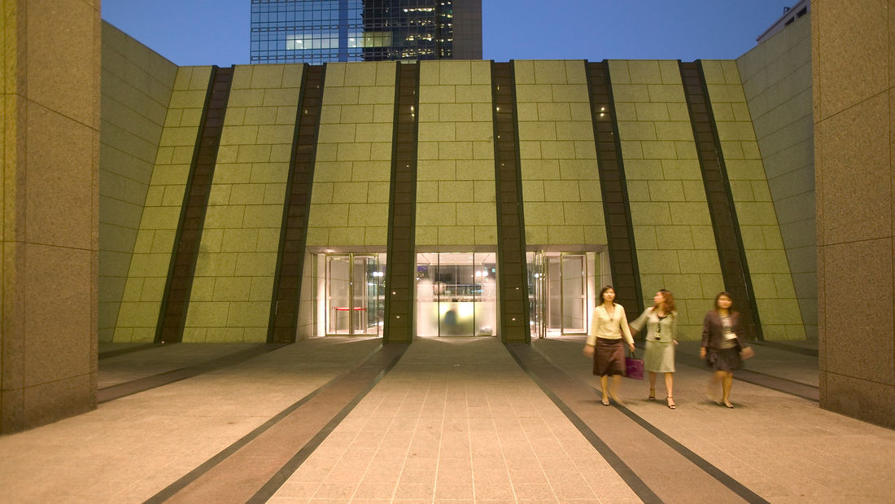DETAILS
This major Taiwanese electronics company chose the “Electronics Center” of Taipei overlooking the Gee Long River for their new headquarters. The overall concept is of a 25-story slender tower rising above a sloped landscape podium that covers much of the site. Below-grade parking slopes toward the river on one side, with the urban center on the other side. This configuration maximizes views from the tower and for users of the landscape gardens. The podium provides security, view gardens, and a green roof, while retaining stormwater for irrigation, and providing insulation for the public spaces below.
The podium at the rear of the site slopes one story to the street, where a major vehicular entry provides access into the recessed atrium court. The larger podium on the riverside slopes two stories down to the boulevard. A second vehicular drop off is on this podium at the front building face. As the garden slopes away from the tower, stepped water features create visual and aural interest. Halfway down the garden, a light well opens to a courtyard below that is viewed from the cafeteria at the lower level. Stepped fountains in the courtyard and a grove of Madagascar almond trees can be viewed from the cafeteria or from the pedestrian bridges on the podium above. Camphor and Golden Rain orchards serve as street trees.
The generous open space around the tower gives it distinction in a dense urban context, and plays a major role in accomplishing the vision of the owner: a total “green” development. Conceived before LEED accreditation, this was the first green roof envisioned and built by a private party in Taipei.
Work attributed to SWA/Balsley principal John Wong and his team with SWA Group.
250 West 55th
Samsung R&D Campus
Comprised of six buildings on two adjacent parcels in the Umyeon neighborhood of Seoul, South Korea, the Samsung R+D design delivers on a complex program requiring a low maintenance landscape that provides restorative outdoor spaces at a variety of scales, visually unity for the campus and an enhancement of safety and security.
Site design focused on th...
Brentwood Town Centre
Following SWA’s development of a 2013 master plan for a new town center adjacent to the existing Brentwood Shopping Mall, the firm was enlisted to design the project’s public realm and expand its role as an integrated, sustainable, urban community. With key connectivity to main vehicular arteries and a high-speed train line, the new development functions as a ...
Ambleside Mixed-Use Development
Landscape improvements for this new mixed-use development integrate and enhance the streetscape improvement measures the city of West Vancouver is currently implementing, providing a vibrant and pedestrian friendly landscape along the entire perimeter of the site. The landscape design for the 1300 Block, Marine Drive South at Ambleside Village Centre contribut...

