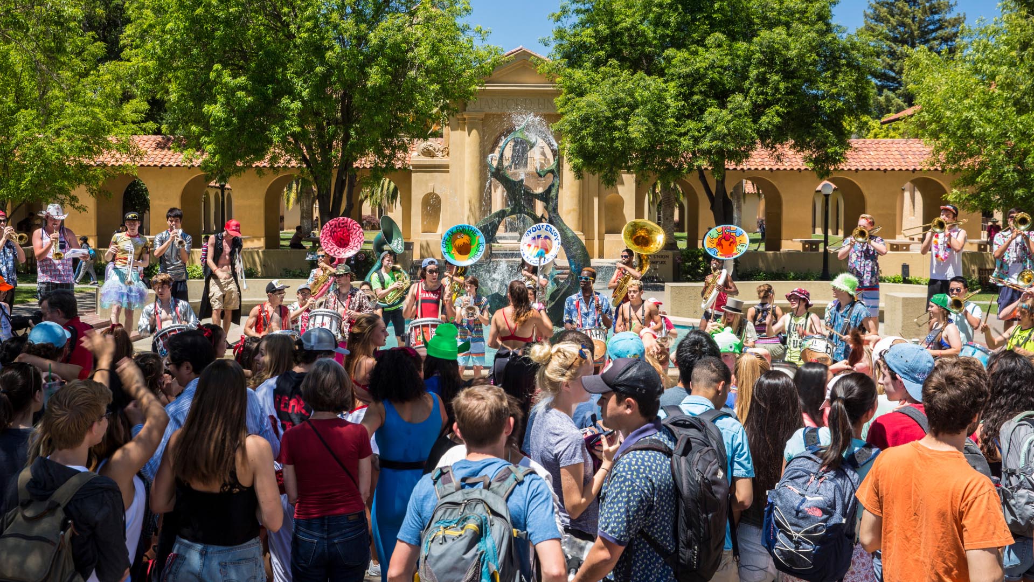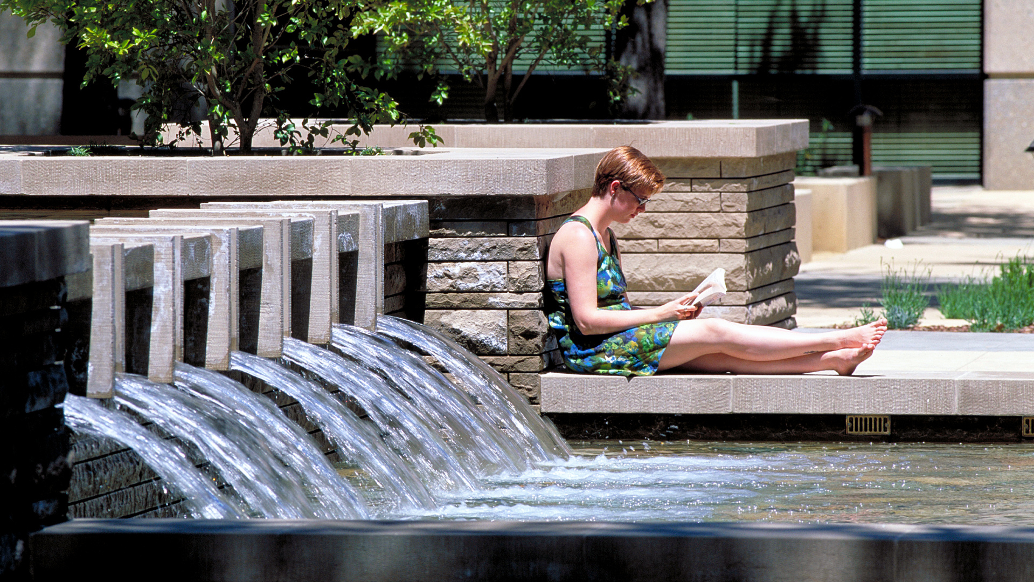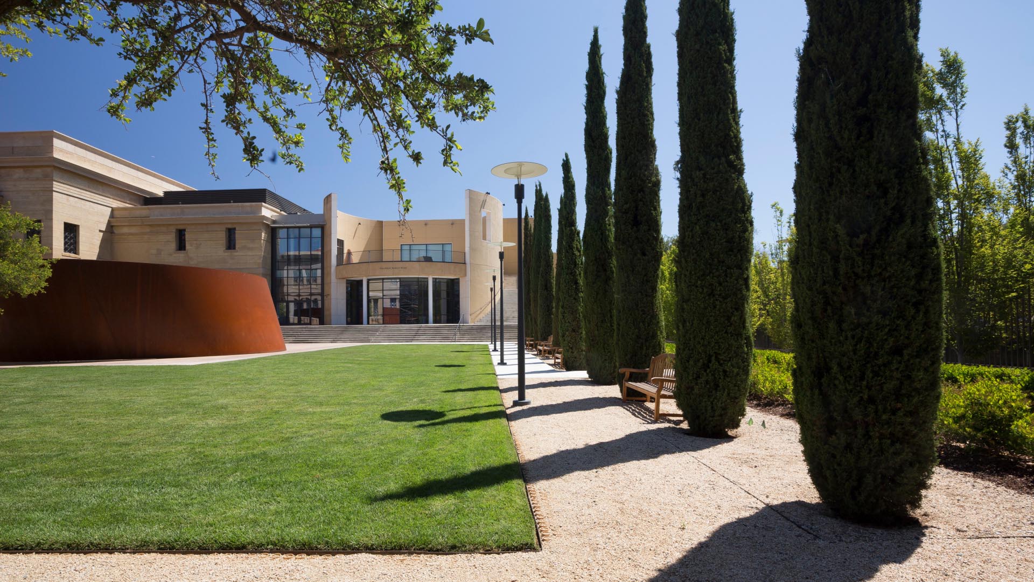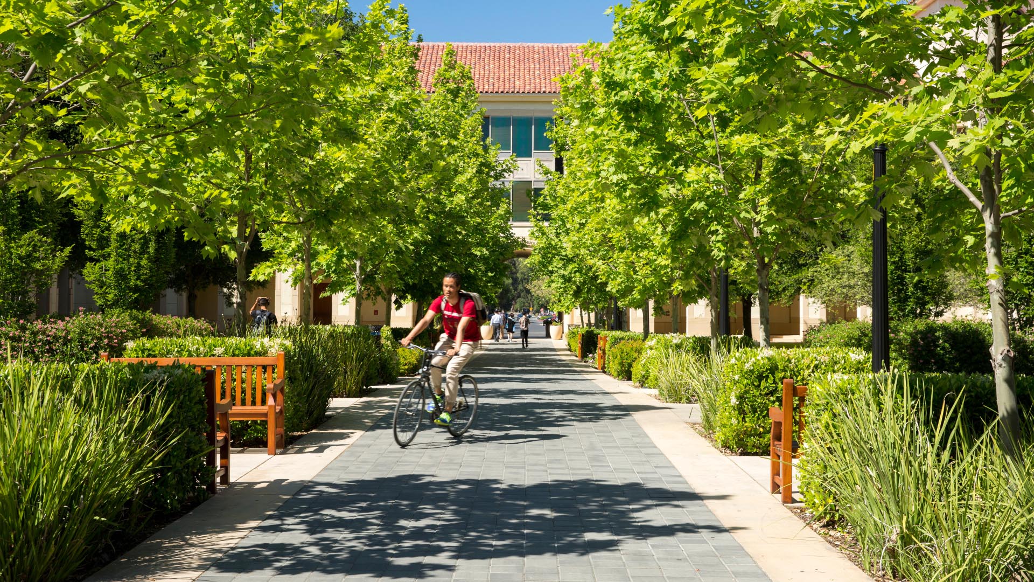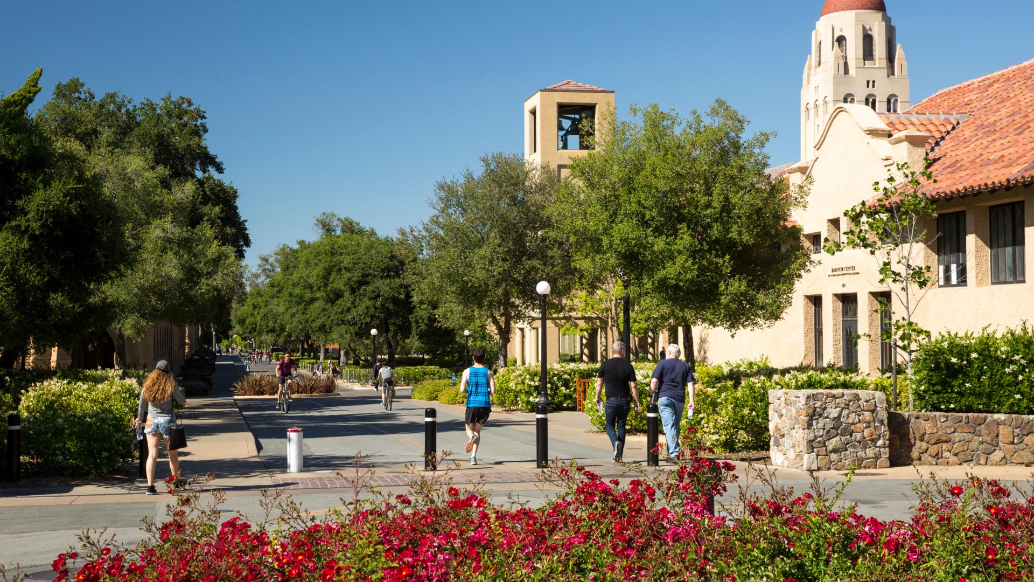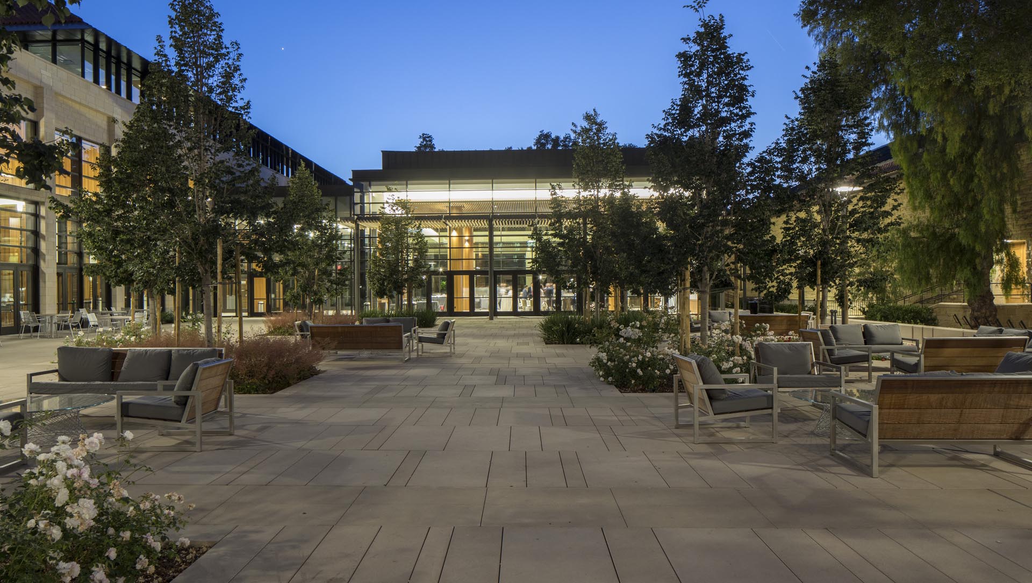Over the past 20 plus years SWA has been working with Stanford University to reclaim the 100-year-old master plan vision of Leland Stanford and Frederick Law Olmsted for the campus. This series of campus improvement projects has restored the historic axis, open spaces, and landscape patterns. With Stanford Management Company, SWA designed the Sand Hill corridor to extend the road to link to the surrounding cities.
The plan provides new housing and shopping to serve the University community. After Olmsted, the formal center of the university lost much of its clarity, and what had once been a rural context became more and more urban. It was only after the Loma Pieta earthquake and the appointment of David Neuman as campus architect that the university established campus-wide principles for restoring the campus. In addition to providing master planning for larger complexes and landscape architecture for specific buildings, our work has concentrated on all the pieces of a campus that help people circulate and gather: streets, pedestrian malls and spaces, bicycle routes, and wayfinding. Olmsted used plant material to create a play between formal and informal, ornamental and native.
The design uses the California-based plant palette as a backbone, while introducing something new for each project. The focus has not been on revisiting the old, but rather re-creating the original vision for the twenty-first century. As an example, Stanford’s athletic facilities were never addressed or even envisioned by Olmsted, but grew as a series of leftover spaces on the campus. We began a master plan that provided a framework for 22 individual projects under the Department of Athletics, Physical Education, and Recreation (DAPER). Using a grid that differs from that of the rest of the campus and thus distinguishes the old from the new, we created a new arrival plaza for cars, a pedestrian entry, parking, and track and field venues. We also rebuilt the key north-south axis through the area, a critical link with Olmsted’s original plan.
Work attributed to SWA/Balsley principal John Wong and his team with SWA Group.
Main Street Garden Park
Thomas Balsley Associates was selected from an outreach to international design firms to design the first new park for the Dallas Central Business District in 50 years. A key component in the downtown revitalization strategy, Main Street Garden Park required the razing of two city blocks of buildings and garages making way for its transformation into a vibrant...
New Jersey Institute of Technology Green
This campus, like many others, has suffered from the lack of a coherent plan, rendering its campus experience to a series of passages through disconnected interstitial spaces. A key component of the landscape master plan was the identification of new building sites on campus that would shed light on a comprehensive assessment of open spaces and movement system...
Columbia University Landscape Master Plan
As part of a larger development framework plan by Beyer Blinder Belle Architects, Thomas Balsley Associates was commissioned to prepare a landscape master plan for this important historical campus.
The work began with extensive historical research into the original McKim Mead & White plan and Olmsted writings as well as an assessment of current camp...
Medgar Evers College Campus Quad
Since its founding in the 1960s, Medgar Evers College has been a central figure and source of pride for Brooklyn’s Bedford Stuyvesant community. Its reinvigoration, spurred by a rapidly expanding student body, began ten years ago with a campus master plan, prepared by Ennead Architects and Thomas Balsley Associates. In addition to new facilities, the plan fore...







