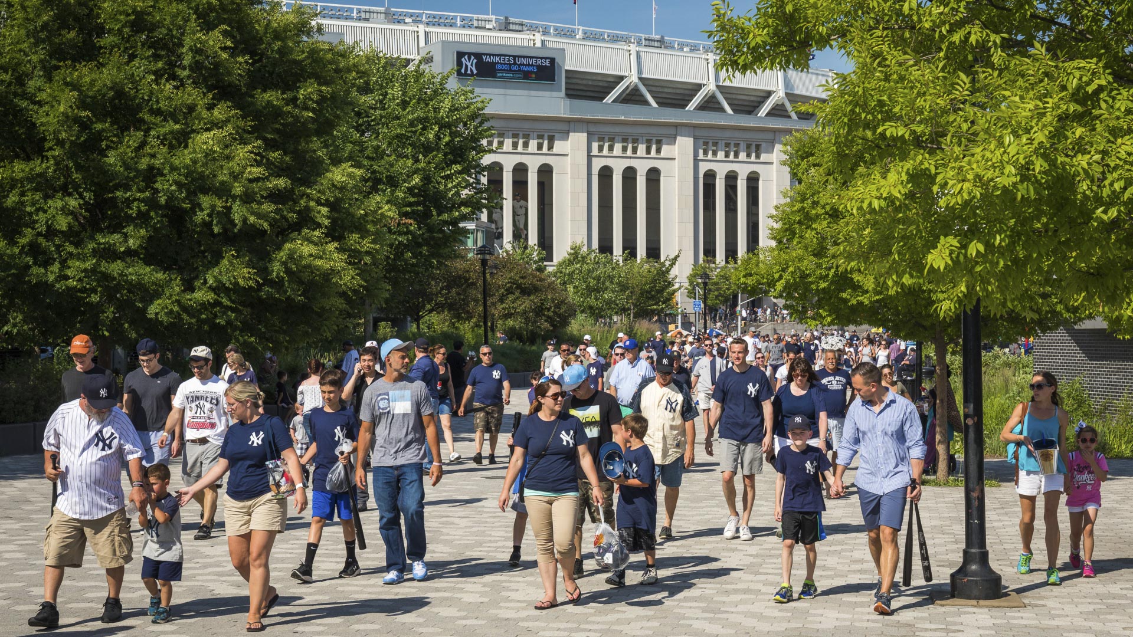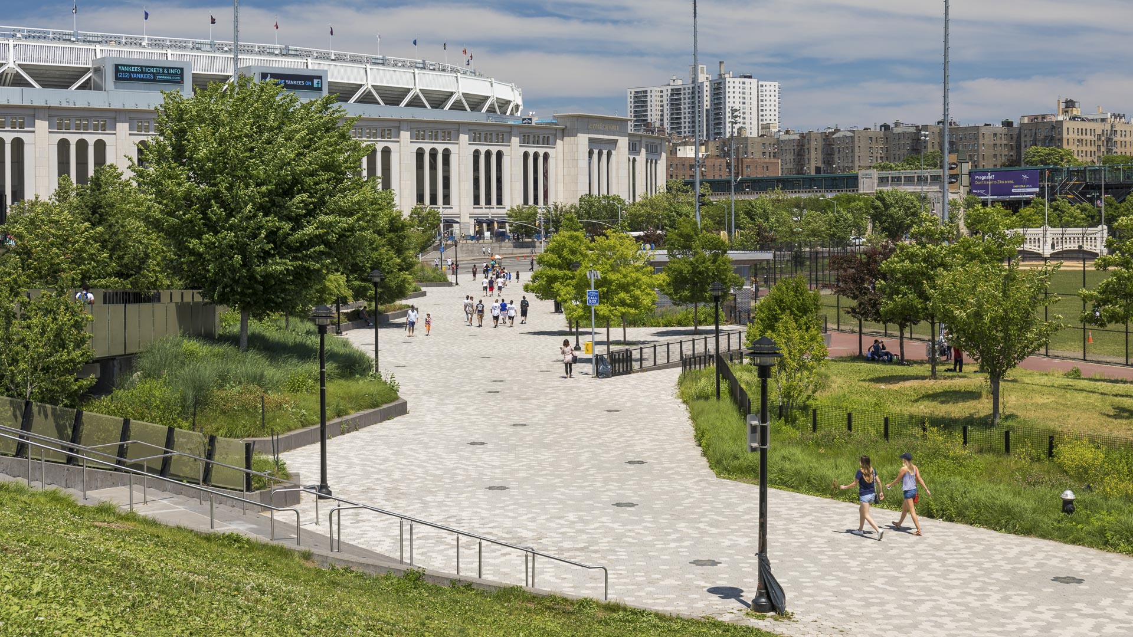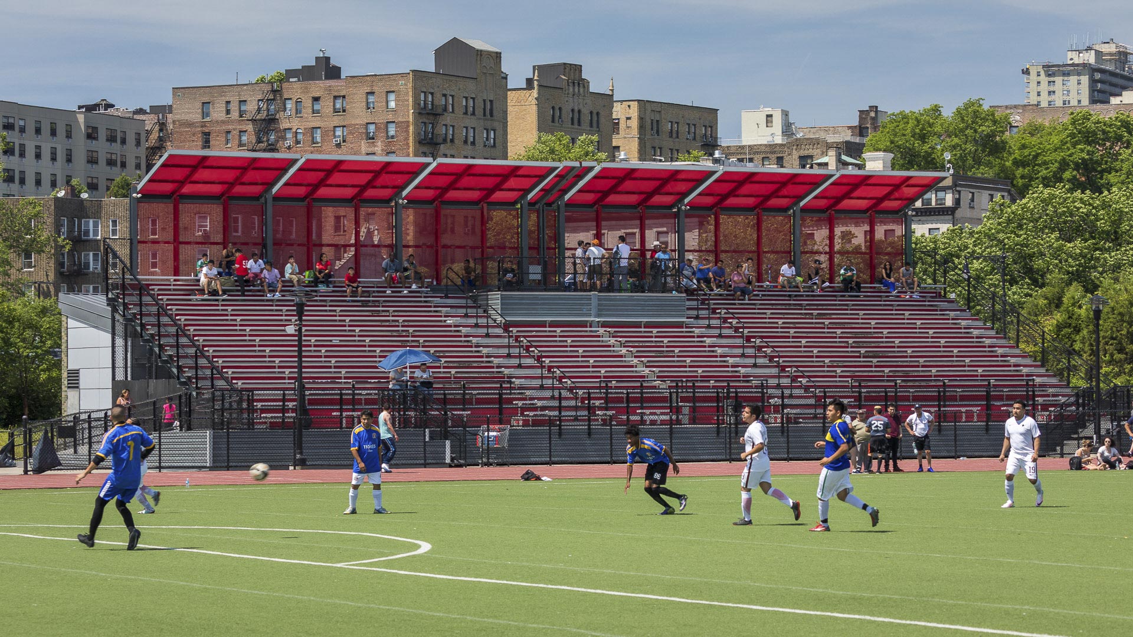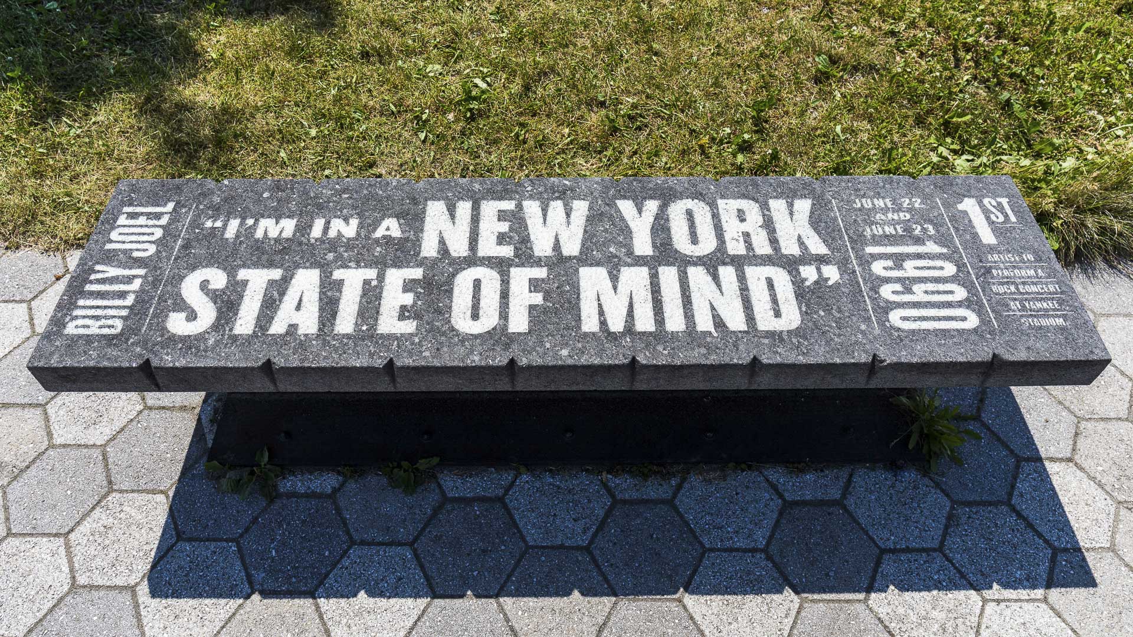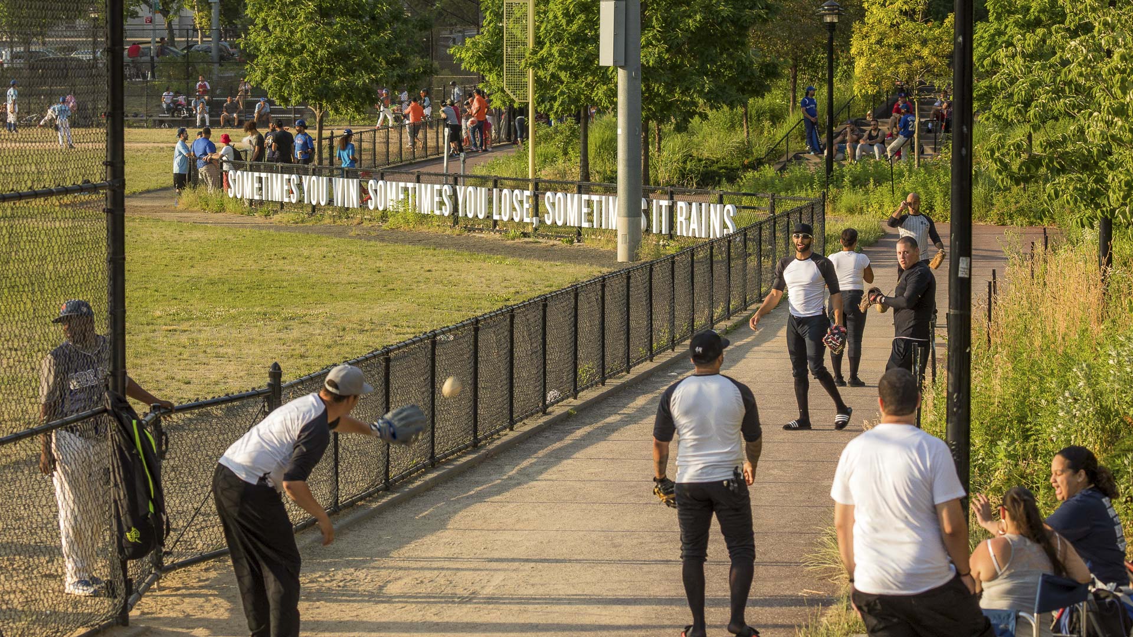The Macombs Dam park ensemble consists of a variety of lush, contemporary green spaces in which the community can relax, socialize, and play. One segment of the landscape is a 13 acre park on the roof of the stadium parking structure, the largest full-service rooftop park every built by the City; another segment is an at-grade park where the now demolished Yankee Stadium used to stand. The rooftop park consists of an eight lane running track named after Olympian coach Joe Yancey, as well as a combination football/soccer field, 500-600 seat grandstand, comfort station, handball courts, basketball courts, adult fitness center, grassy knolls and a sledding slope. Heritage Field is perhaps the most highly anticipated piece of this South Bronx miracle: softball, little league and a regulation public baseball field where neighborhoods kids can play in the footprints of Babe Ruth. The Stantec/Thomas Balsley Associates team has composed heavily planted landforms and bioswales which define the edges of the sports fields and give the appearance of a place carved into the woodland. This extraordinary park has transformed a concrete behemoth into a verdant multipurpose greensward honoring its Yankee heritage.
St. Louis Arch Grounds
Spanning three city blocks and linking two vibrant city attractions, the Grounds Connector is an integral but unfinished component of Eero Saarinen’s vision for the St. Louis Arch. This missing link can be partially blamed for the disconnect between a stressed downtown and a popular monument that draws four million visitors per year.
Following an intern...
Chelsea Waterside Park
In 1986, Thomas Balsley Associates was asked by the Chelsea Waterside Park Association to translate this community’s vision for a waterfront park into a design document that would be used to plan the new Route 9-A and the proposed Hudson River Park. Ten years later, when funding for the Chelsea Waterside Park was identified, Thomas Balsley Associates won an in...
Shanghai International Dance Center
Inspired by the idea of movement, this collaboration with Studios Architecture achieves an artful harmony of building with landscape, program with site. The image of a dancer in grand jete kindled the designers’ imaginations and served as the project’s organizing idea. Asia’s first professional dance complex is tucked between a freeway, a subway station...
Naftzger Park
Naftzger Park offers a contemporary and communal gathering space in downtown Wichita with enough variety to appeal to everyone. Designed to activate an area of town between Old Town and a burgeoning new entertainment district, the park is at once an urban foye...



