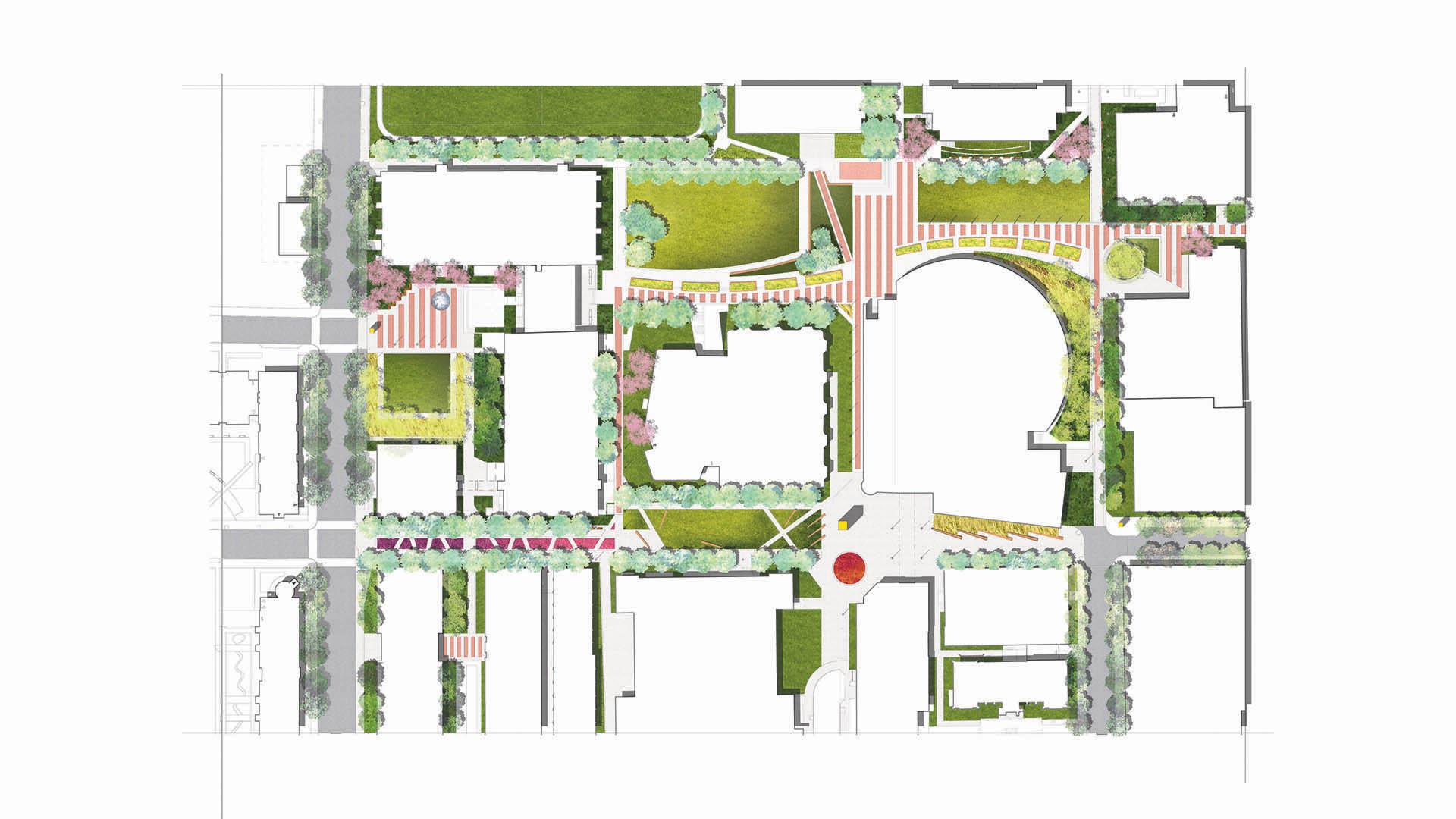DETAILS
This campus, like many others, has suffered from the lack of a coherent plan, rendering its campus experience to a series of passages through disconnected interstitial spaces. A key component of the landscape master plan was the identification of new building sites on campus that would shed light on a comprehensive assessment of open spaces and movement systems. The master plan calls for the removal of unnecessary streets and parking from the central core to make room for a new campus green and promenades together with secondary and tertiary courtyards, greens, and pathways.
The new spaces have redefined the campus image and created a new landscape system that brings visual order and wayfinding to the campus. The plan also includes design guidelines for lighting, furniture, paving, walls, and other landscape elements whose uniformity will contribute to that goal. The first phases of the “Green” and “Promenade” have dramatically and immediately transformed the campus character and finally brought opportunities for outdoor activities and socializing.
Sonoma State Weill Lawn & Commons
Weill Lawn and Commons provide outdoor performance venues at Green Music Center, a world-class performing arts complex. The landscape architects prepared overall master planning and landscape architectural design. A simple, dramatic grading plan unifies project elements, directs circulation, and buffers concert venues from adjacent roadway traffic. Weill Lawn...
CSULB Liberal Arts Courtyards
The programming and design of the Liberal Art Courtyards were the result of the successful landscape master plan for 322 acres, completed by SWA in 2012 and enhancing the existing campus aesthetic and experience while improving functional relationships for its students, faculty, and community. Considerations included a wealth of open spaces largely devoted to ...
Montclair State University Student Center and Quad
SWA/Balsley collaborated with DIG Architects and Montclair State University to reimagine the campus student center, adjacent quad, and connections to the surrounding campus. Through site analysis and project stakeholder meetings, key pedestrian and vehicular circulation routes were identified for resident students, daily commuters, and University staff. The st...
Public Safety Answering Center
The landscape is a key component of the PSAC II site. This new five hundred million dollar emergency call center is strategically located in the Bronx, New York and will facilitate emergency response for the City of New York.
An earthern grassland berm completely envelops PSAC II’s architecture and establishes a visual connection between PSAC II and the...







