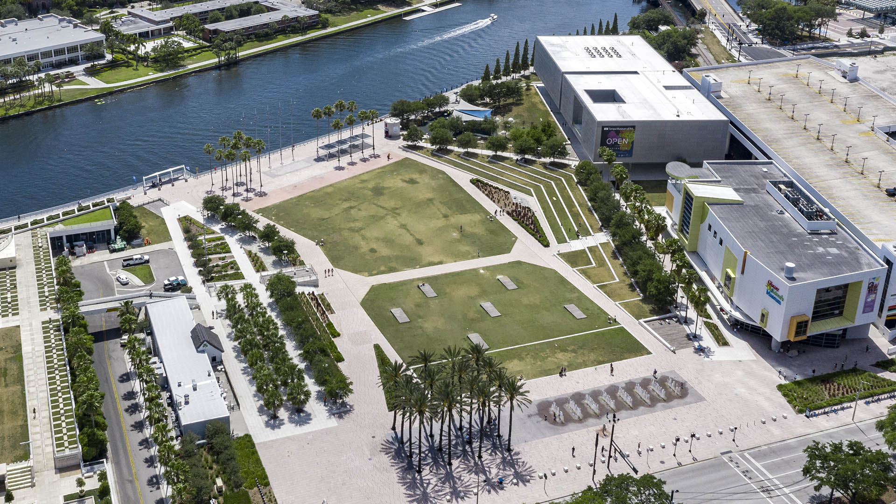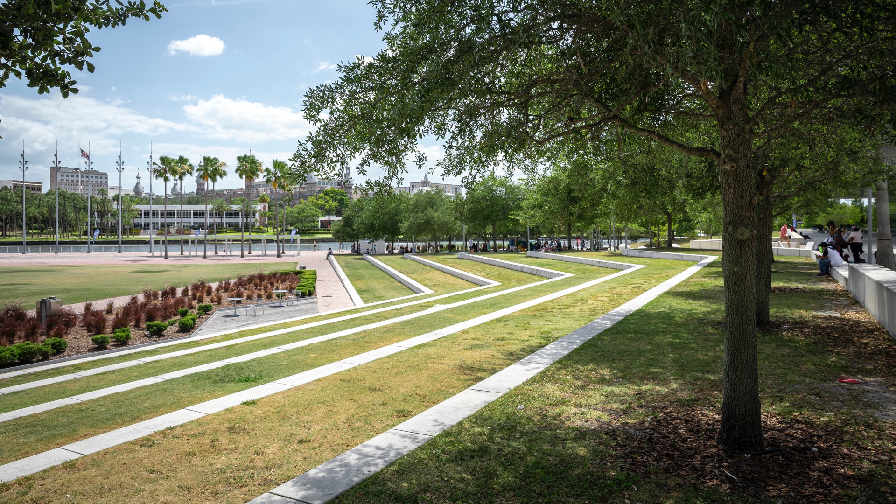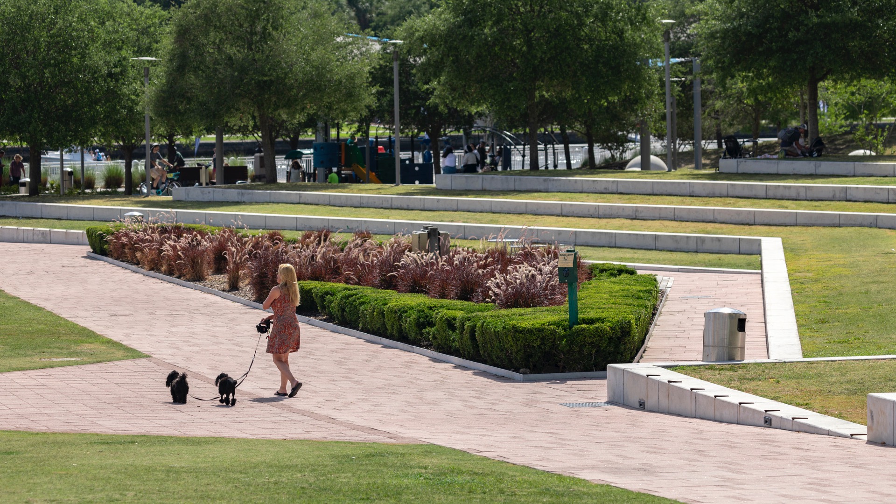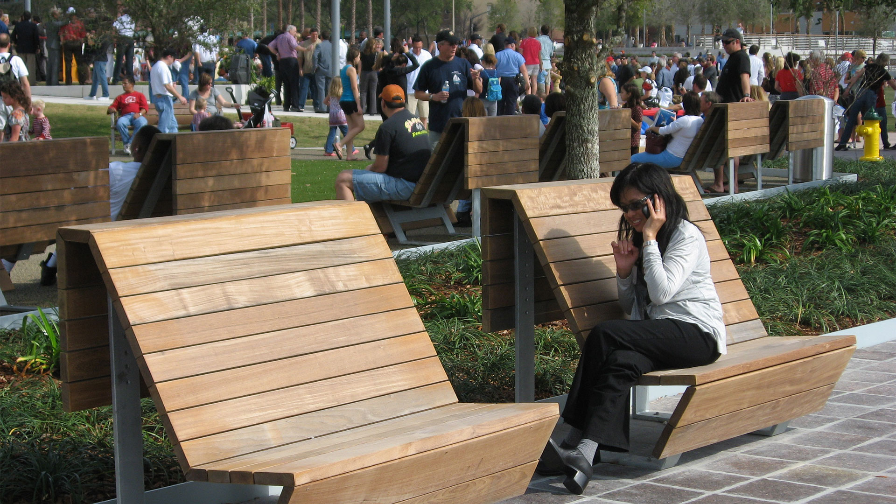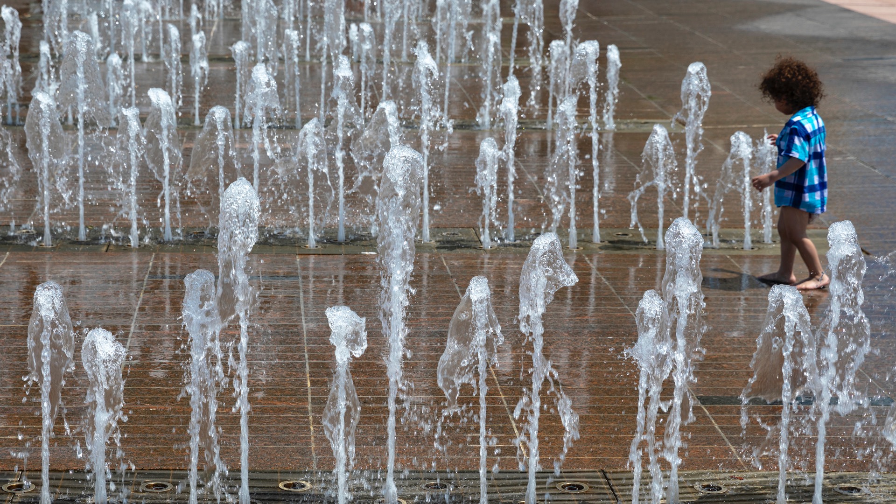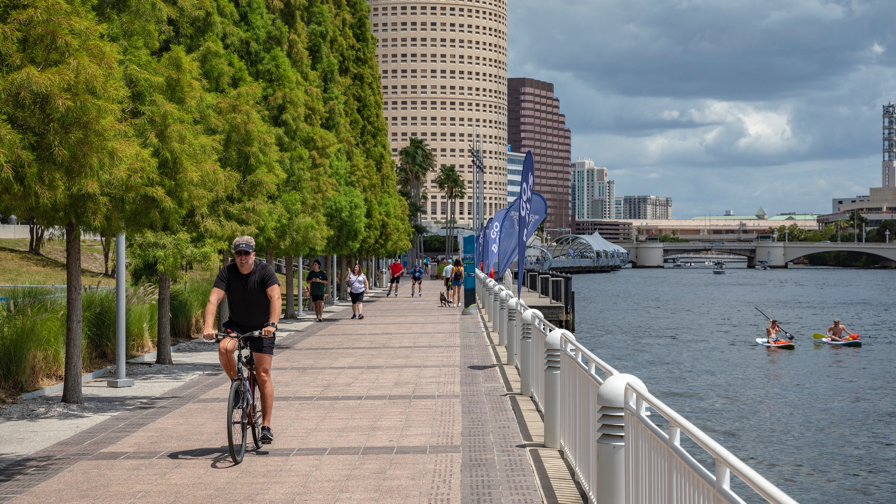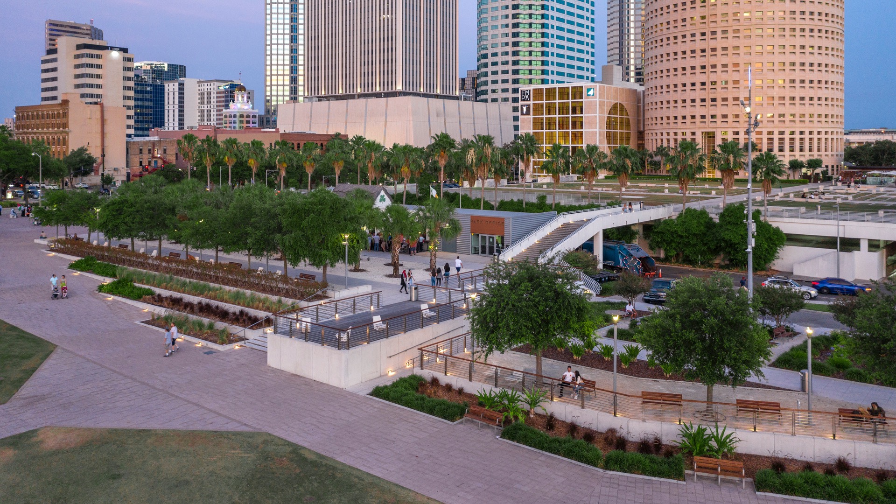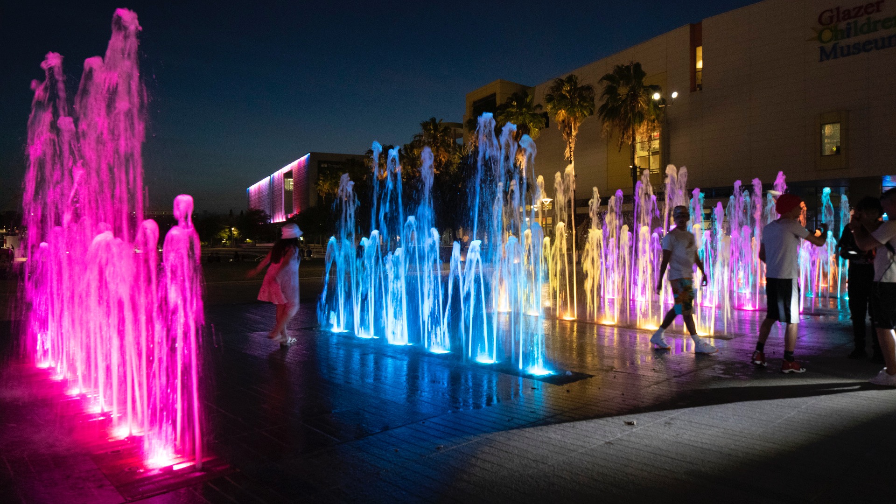DETAILS
Curtis Hixon Waterfront Park has been heralded as Tampa’s missing “here” and the crown jewel in the city’s Riverwalk, a bold new urban plan conceived to reactivate the Hillsboro River and downtown Tampa. To ensure that the park takes its place as focal point of this new cultural district, a master plan was prepared from which the park, Riverwalk, and museums and park buildings derived their symbiotic relationships to each other, the city and the river. The plan boldly called for the removal of an old museum and sprawling parking garage that had denied the city access to its riverfront.
The southern border of the park connects with the renovated Kiley Garden, whose elevation one story above grade has discouraged public access and enjoyment. A pedestrian bridge now connects both park spaces and gives new meaning to the Kiley garden in the hearts and daily lives of Tampa citizens. Tucked up against the unsightly municipal parking garage, the new Tampa Museum of Art and Glazer Children’s Museum have sprouted culture and family activities at the park. At the park’s center is the Great Lawn. Surrounded by trees and scaled to accommodate large and small events, it’s framed on either end by fountain plazas that can become venues for larger festivals. The design carves into the sloping topography to reveal terraced lawn panels that spill down from the museum terraces and garden promenade. The southern edge is activated by a linear park pavilion with restrooms, offices, café, visitor center and restaurant with unparalleled river views.
The interactive louver and mist fountains at either end of the park are designed to capture Tampa’s imagination while cooling its feet. Distinctive fountain, pavement, and pylon lights extend the nighttime draw of citizens to their glowing park. Located along the Riverwalk and taking their sculptural cues from the Museum of Art are the contemporary play area and urban dog run. Innovative lawn rafts, timber chairs, concrete loungers, and picnic tables reflect a commitment to 21st century comforts beyond the conventional bench and draw enthusiastic crowds to downtown Tampa’s new front lawn.
Perk Park
Originally completed in 1972, Perk Park is a vestige of IM Pei’s urban renewal plan. It was built in an era when the street was seen as a menace so parks turned inward. Rolling berms around the edges and sunken areas in the middle, filled with concrete retaining walls, reflected that era. Not surprisingly, the park fell into decline; abandoned by the neighborh...
Ferry Point Waterfront Park
Since the closing of a city-owned landfill in 1963, the site’s transformation into Ferry Point Waterfront Park has been a long, complex process. The new Ferry Point Waterfront Park will be a long linear eastern ecological extension of the previously built and conventionally programmed western Ferry Point Park. Part of a Jack Nicklaus-designed golf course, this...
Park 101
Description: SWA and John Kaliski Architects are providing landscape architectural and urban design services and advice to the Park 101 Phase 3 study, led by ELP Advisors. The study’s goal is to advance the project from the planning phase to the project implementation phase. SWA is an advisor on programming, design options, development, density, and managing t...
Larchmont Yacht Club
Larchmont Yacht Club is the second-oldest yacht club in the United States. Conceived in 1880 on the cleft rocks of Larchmont Manor, the club has grown to a membership in excess of 600, with a continued mission to instill and enhance an interest in yachting and the spirit of sportsmanship in members and their families. Set within a mature forest of deciduous tr...


