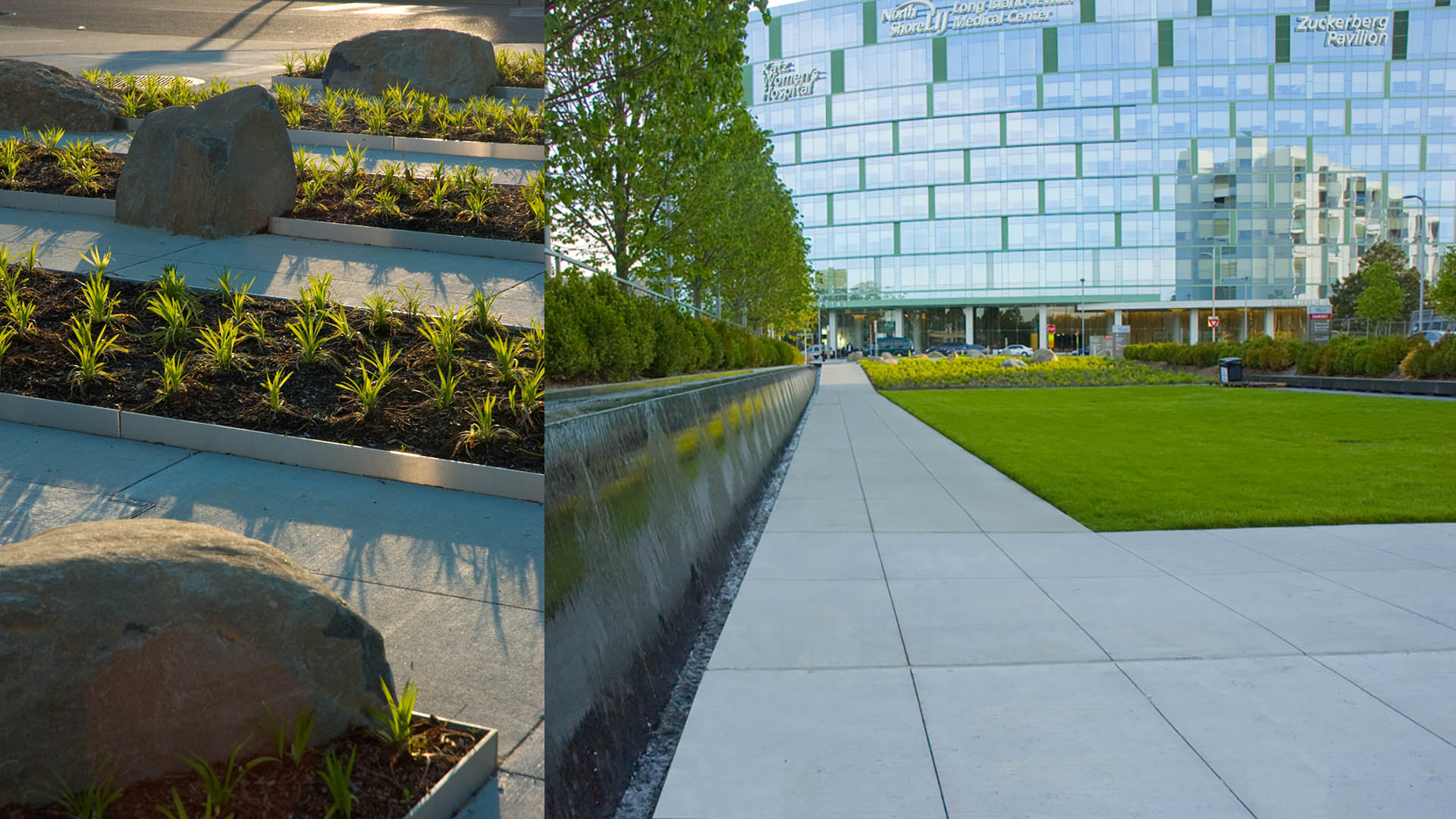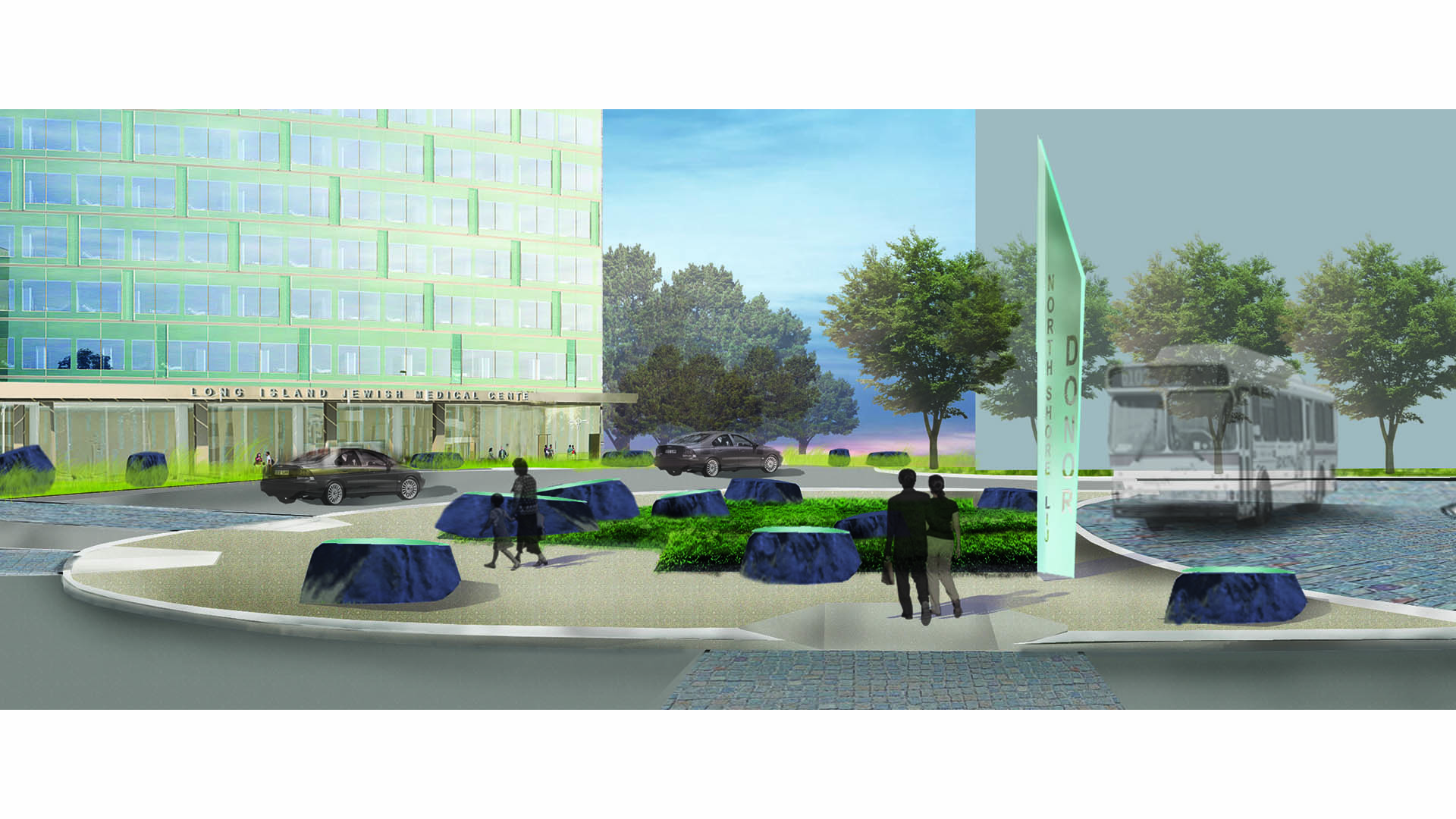DETAILS
As part of the North Shore LIJ Medical Center expansion by SOM, Thomas Balsley Associates was commissioned to design a landscape that reflects both the hospital’s commitment to healing and its reputation as a progressive health care institution. Thomas Balsley Associates has proposed two major landscape spaces for the campus. The first of these spaces is a campus green which is both visible and iconic and presents a new public face of the hospital to its visitors. This large landscape island is located at the core of the hospital entry and is both flexible and useful enough to host activities ranging from contemplative seating to small performances, all within a lush contemporary landscape setting of lawns, boulders, native grasses and enhanced by the sights and sounds of a runnel and water wall. The second landscape space is an intimate “women’s” garden that extends the lobby views and activities outdoors. This small expressive space is a quiet contemplative garden room that will host café seating clusters and glass “healing” shelters with poetic inscriptions. Each shelter aligns with a linear garden that recalls Long Island’s rich nursery heritage.
Tarrant County College
To meet the growing needs of the downtown and North Main communities in Fort Worth, Texas, SWA provided the master plan and landscape design for a new college campus to add to the Tarrant County College District. Designed to be constructed in a series of phases, the project aims to provide a stimulating and rewarding environment for students and the local comm...
Sonoma State Weill Lawn & Commons
Weill Lawn and Commons provide outdoor performance venues at Green Music Center, a world-class performing arts complex. The landscape architects prepared overall master planning and landscape architectural design. A simple, dramatic grading plan unifies project elements, directs circulation, and buffers concert venues from adjacent roadway traffic. Weill Lawn...
Tampa Museum of Art
The new Tampa Museum of Art by Stanley Saitowitz is set within the city’s arts district whose master plan was prepared by Thomas Balsley Associates and also includes Performing Arts Center, Children’s Museum, Riverwalk, and the centerpiece Curtis Hixon Park. The museum is dramatically sited on a plinth overlooking its companion park and the Hillsborough River....
Medgar Evers College
This new quad provides a unifying pedestrian connection between Bedford and Franklin Avenues and between existing and new campus buildings, finally providing the campus with a cohesive identity and sense of place. With the dramatic transformation of a parking lot into more campus green space comes the opportunity to integrate a series of sustainability strateg...





