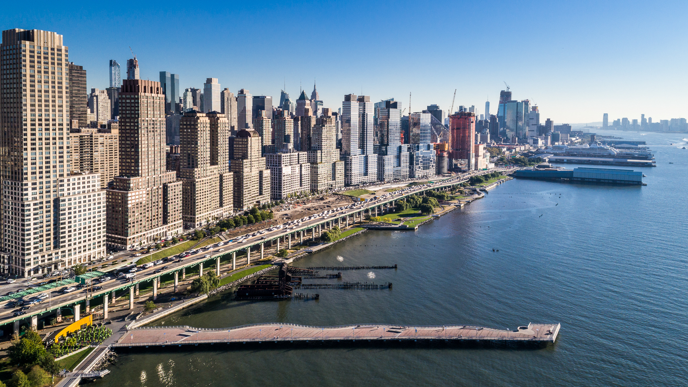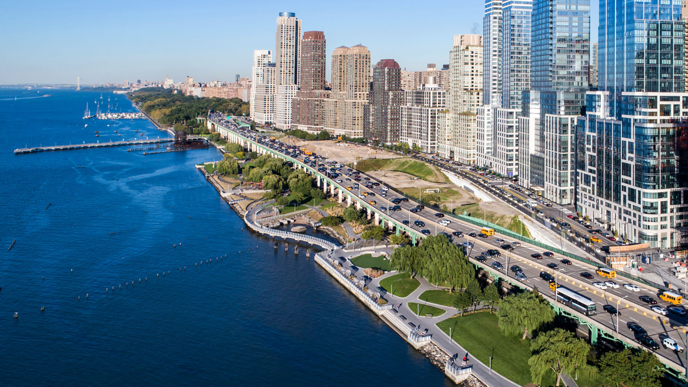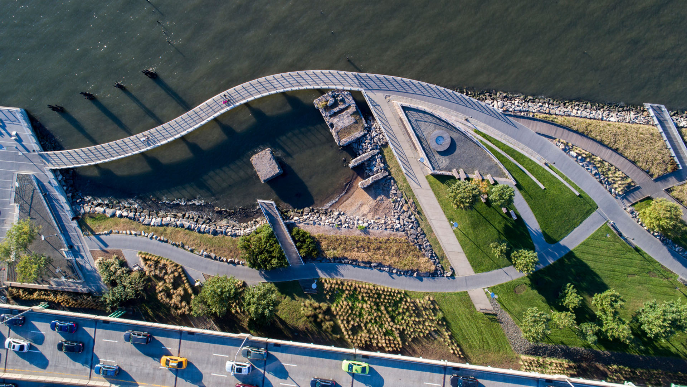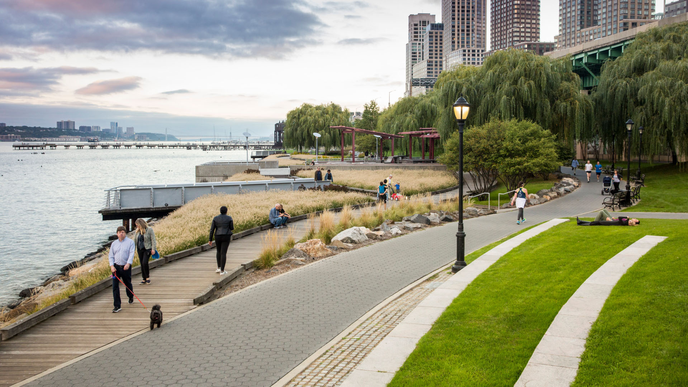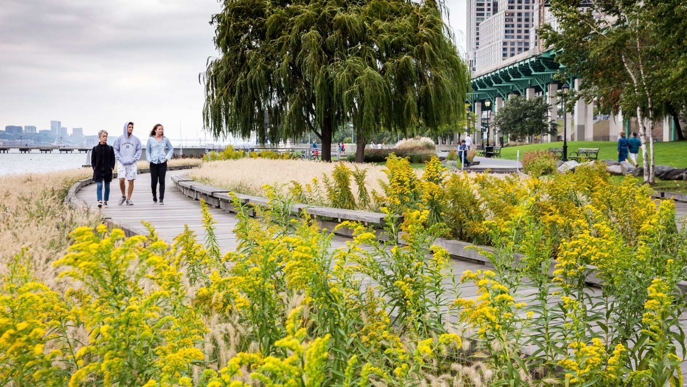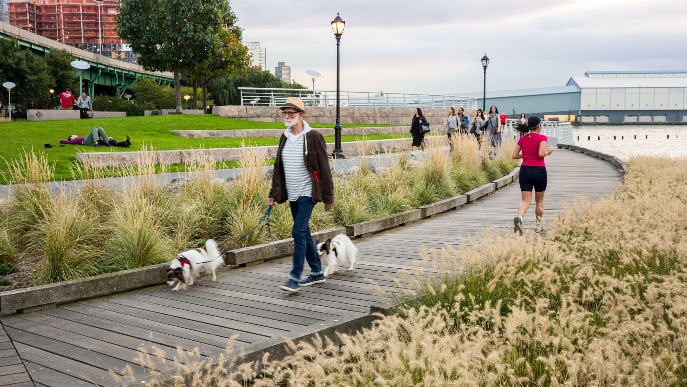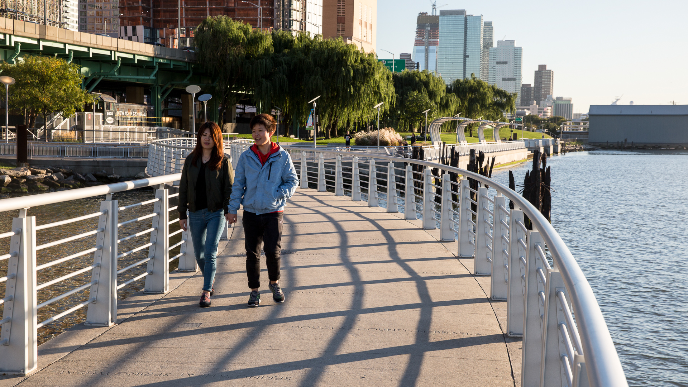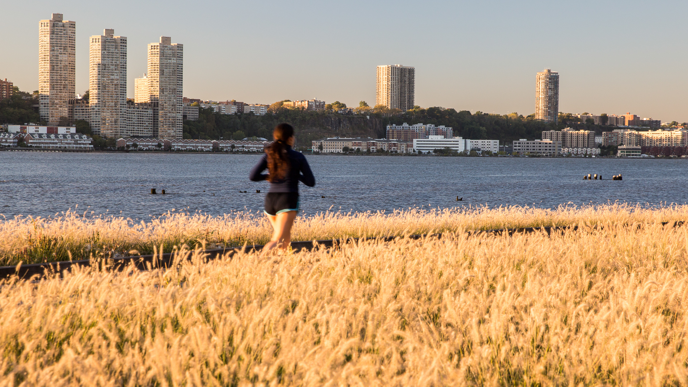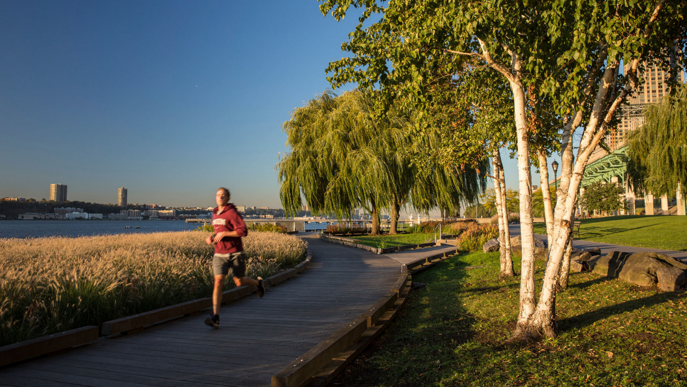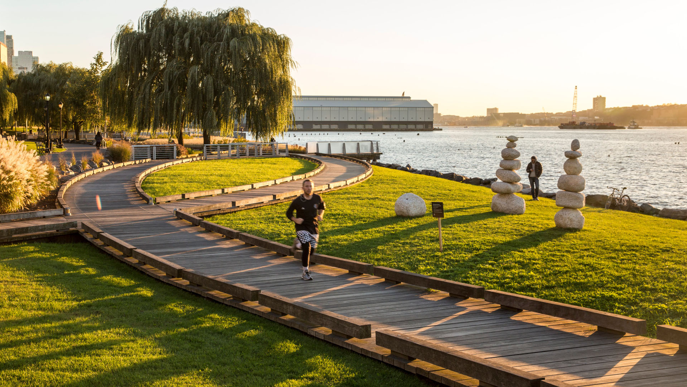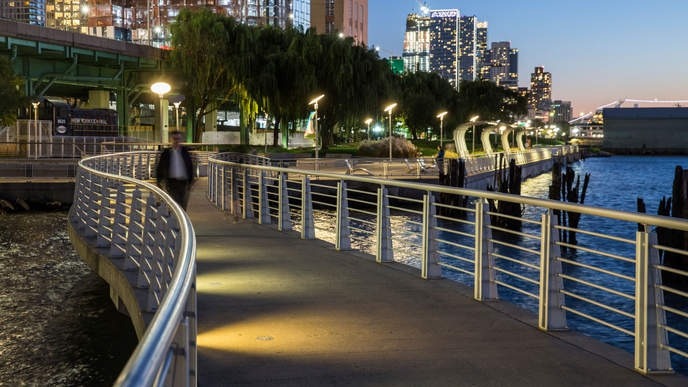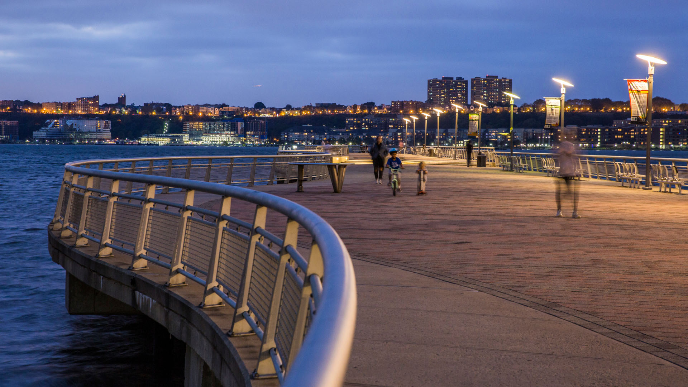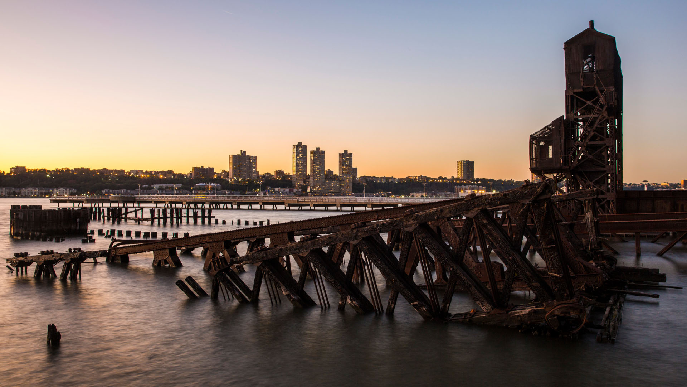DETAILS
On the West Side of Manhattan, on the scenic Hudson River shoreline, Riverside Park South is a massive, multi-phase project of sweeping ambition and historic scope. Combining new greenspace, new infrastructure, and the renovation of landmark industrial buildings, the plan—originally devised by Thomas Balsley Associates in 1991—is an extension of Frederick Law Olmsted’s famed Riverside Park, carrying it a further thirteen blocks beyond its traditional southern boundary. At the same time, the scheme calls for the elevated Miller Highway, long a barrier between the city and its waterfront, to be replaced by an underground tunnel topped by lawns and surface streets, affording unimpeded access from new high-rise apartment buildings and upland neighborhoods to the parks and paths along the river. The product of a unique partnership between private developers and municipal government, Thomas Balsley Associates’ design balances the needs of local community members, regulatory agencies, and the natural environment. Century-old pier structures and gantry towers, paying homage to New York’s maritime past, become part of a dynamic scenography that includes a network of boardwalks, esplanades, paved paths, and planted margins, all of it giving the visitor the chance to rediscover the Hudson in encounters that range from the intimate to the urbane, the lyrical to the theatrical.
Hunter's Point Shipyard and Candlestick Point
Perched on the edge of San Francisco Bay, the Hunters Point Shipyard was an important naval manufacturing center for the WWI and WWII war efforts. Now abandoned, the shipyard, along with Candlestick Point, will be combined into a new mixed use residential, retail and light industry development — the largest in San Francisco since WWII. Thomas Balsley Ass...
Silver Park
An entire 42nd Street block, in Manhattan’s west side, has been developed as a new residential tower complex whose central public park space is common ground to be shared by the neighborhood and new residents. A strong architectural edge at its 42nd Street sidewalk is created by fall portal light pylons and a trellis “room” from which visitors can view the str...
Curtis Hixon Park
Curtis Hixon Waterfront Park has been heralded as Tampa’s missing “here” and the crown jewel in the city’s Riverwalk, a bold new urban plan conceived to reactivate the Hillsboro River and downtown Tampa. To ensure that the park takes its place as focal point of this new cultural district, a master plan was prepared from which the park, Riverwalk, and museums a...
Larchmont Yacht Club
Larchmont Yacht Club is the second-oldest yacht club in the United States. Conceived in 1880 on the cleft rocks of Larchmont Manor, the club has grown to a membership in excess of 600, with a continued mission to instill and enhance an interest in yachting and the spirit of sportsmanship in members and their families. Set within a mature forest of deciduous tr...

