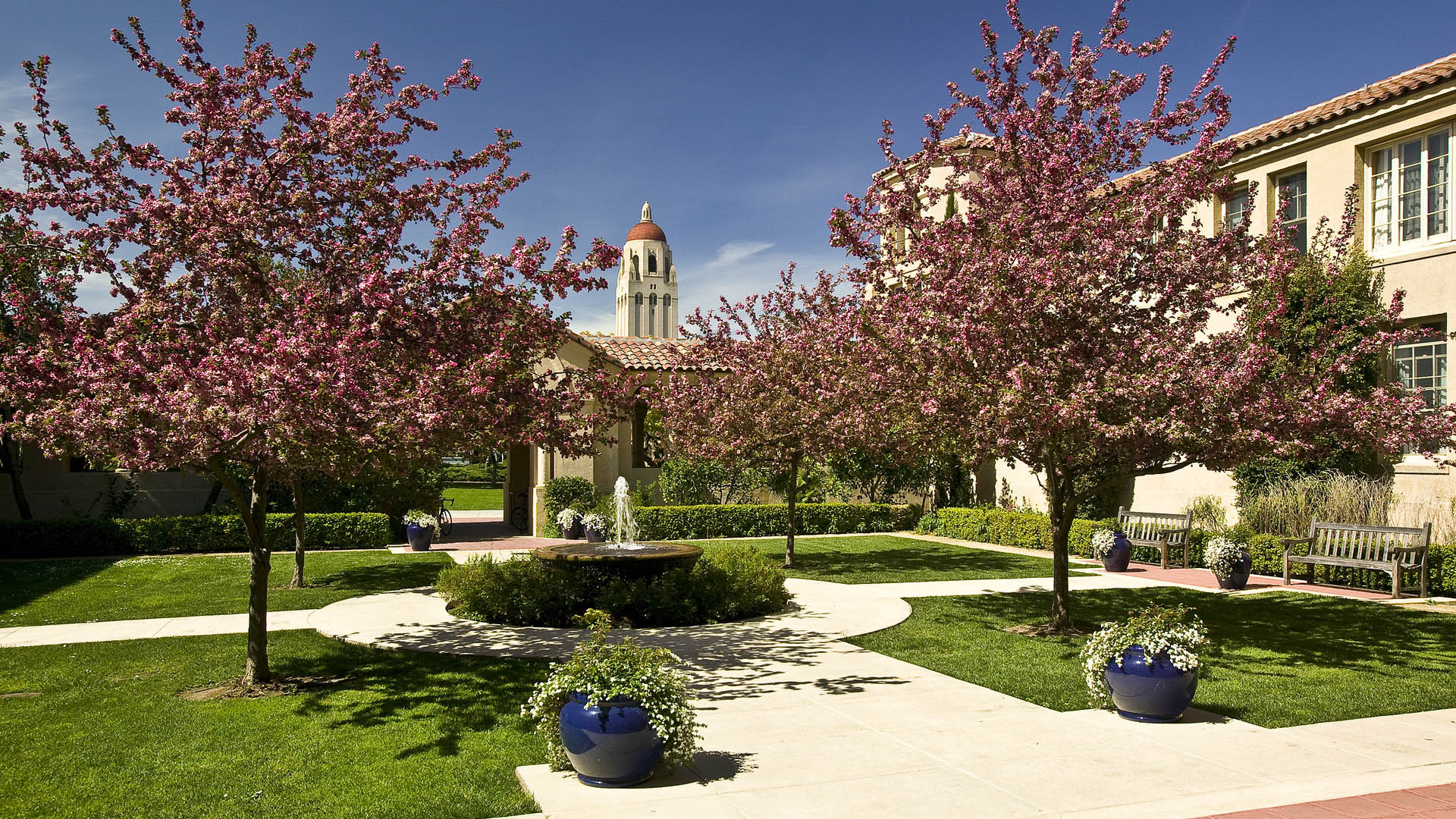Toyon Hall, a significant historic building originally designed by Bakewell and Brown Architects in 1922, is a three-story structure centered around a magnificent formal courtyard with arcades and arches. The purpose of the project was to preserve, maintain and enhance the building and site. Our scope of work included evaluation of existing site conditions and full landscape architectural services for renovation.
Work attributed to SWA/Balsley principal John Wong and his team with SWA Group.
Tokyo Park Tower
A new luxury residential block in Tokyo’s Jimbocho District called for a series of discreet garden and courtyard spaces that would serve as urban sanctuaries from the busy street life beyond. Water dominates the landscape language in the form of spouts, pools, water slides, and channels. A lush overlay of evergreen shrubs and flowering perennials brings the se...
Sky Terrace at the Grand Millenium
Located on a penthouse located on Manhattan’s Upper West Side, the terrace offers stunning panoramic views of Midtown, Central Park, Broadway, the East River, and the Hudson River. The design takes advantage of this prime location with glass parapets and low planters for unhindered views.
Cantilevered ten feet above the deck is the main feature of the t...
Beaumont Quarter
Beaumont Quarter is a unique site. Located at the foot of an escarpment overlooking the Waitemata Harbor and Rangitoto Island beyond, it sits across from a Victorian-styled park and was originally a gas works. However, the architecture of the residential units in Beaumont Quarter suggests a modernist reinterpretation of the traditional New Zealand Terrace Hous...
101 Warren
Perched atop a two-story structure, towered over by a connecting residential high rise and surrounded by studio apartments, this unique urban pine forest stands in a bed of low-hanging fog and reaches to the clear skies above. One hundred and one white pines, planted in a loose formation of elliptical mounds, seem cast adrift in a sea of washed river stone. Dw...







