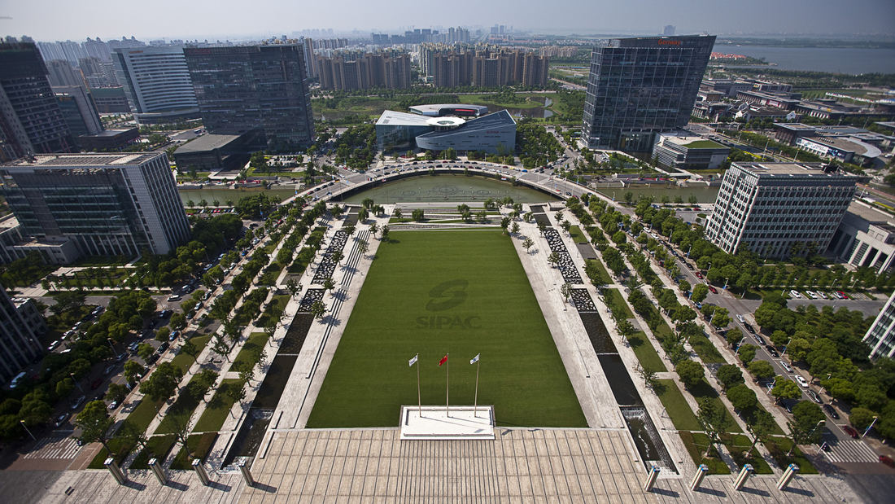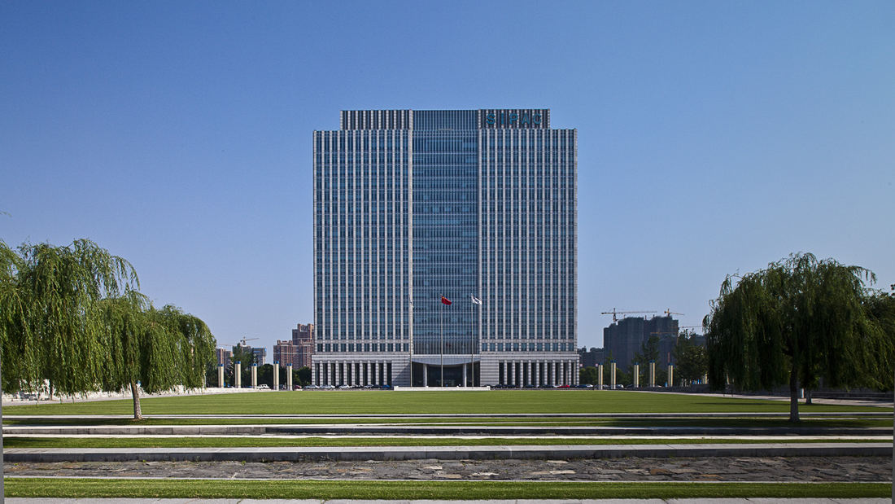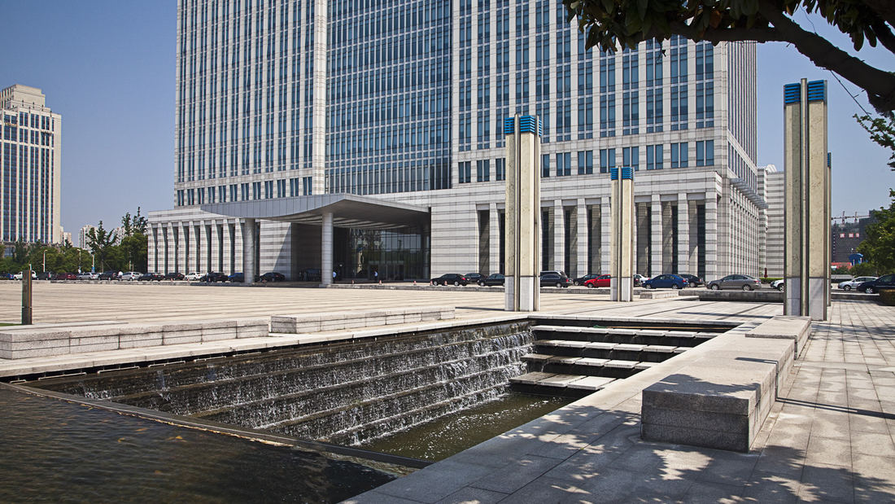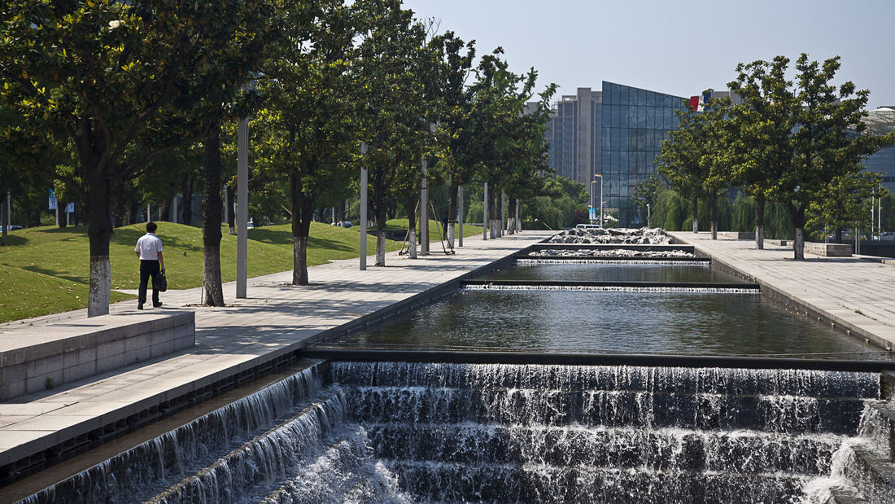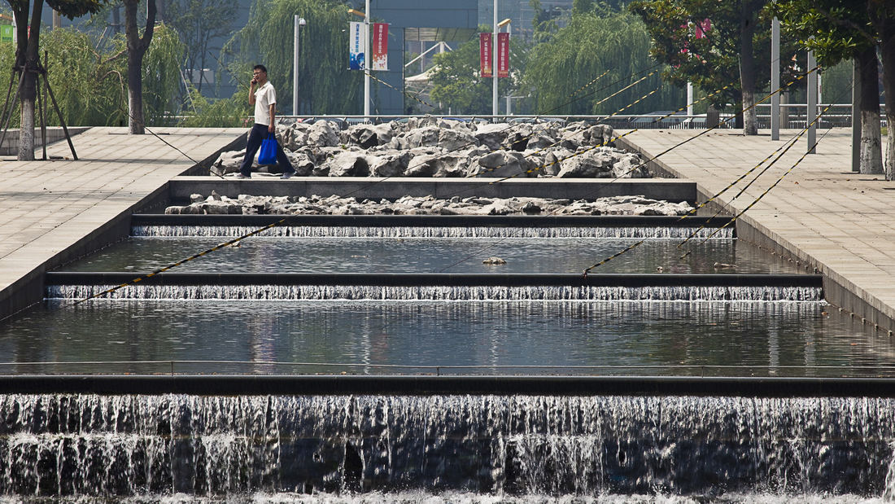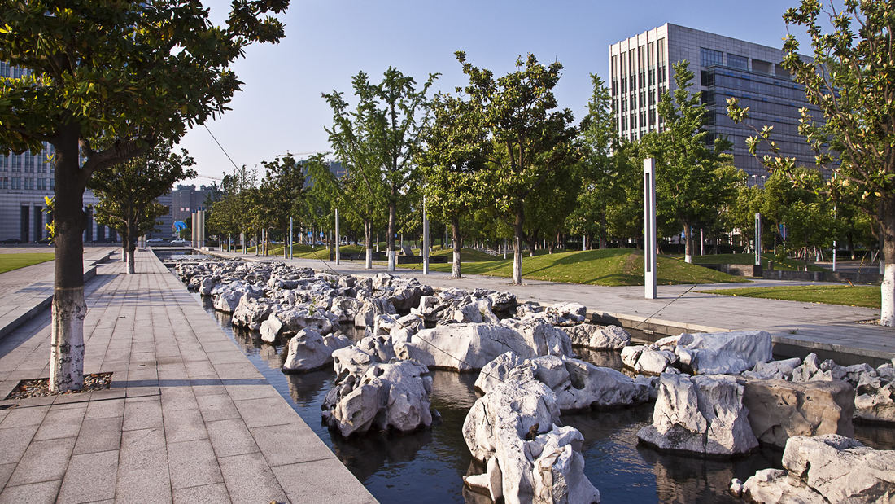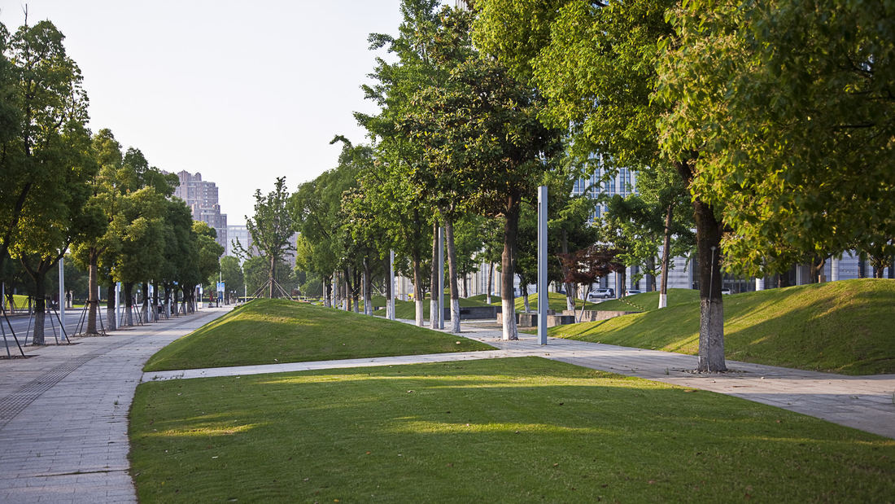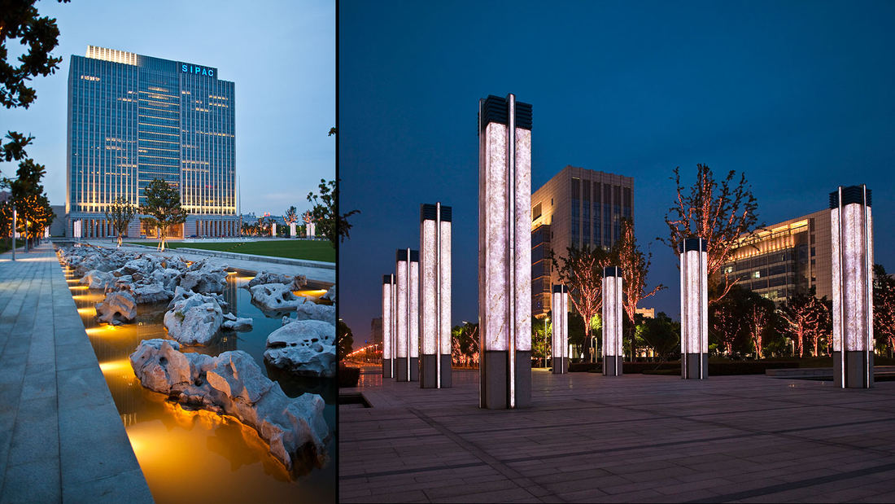Located on the east bank of Jingji Lake and on the east-west axis of Suzhou city, the new Suzhou Industrial Park Administrative Center (SIP) is the primary work area for government management departments in Suzhou, China. SWA’s landscape master plan and design create a strong identity for the civic campus, which is located in a setting that integrates traditional Suzhou culture with modern amenities. The program includes a civic plaza, fountains, central green, canal waterfront, and streetscape, incorporating landscape elements such as trees, water features, and new landforms to provide inviting amenities while linking the site to its context. Water plays a central role in this “city of canals,” and drives the design by integrating water into citizens’ modern daily life both physically and metaphorically. The existing central canal and linear waterfront park connect the site to Suzhou City, while the main building, civic plaza, reflecting pool, and water platform form a new north-south axis that directs views and provides orientation. SIP’s administrative center connects residents to the city’s past, while creating an environment that is both aesthetically and functionally rich.
Work attributed to SWA/Balsley principal John Wong and his team with SWA Group.
Flushing Commons
This ten-acre mixed-use development with parks, plazas, and retail will become the center of social and retail activity in downtown Flushing. Driven mostly by an influx of immigrants from East Asia, Flushing is one of the fastest-growing and most diverse neighborhoods in the US. Abuzz with shopping and socializing at all hours of the day and evening, its stree...
Pacific Design Center
Once surrounded by barren plazas and impenetrable landscapes, the Pacific Design Center’s environment and image have been dramatically transformed by a complete redesign that includes parks, plazas, water features, cafes, lighting, and graphics. A two-acre open space area along San Vicente Boulevard has been transformed into a public park and gathering space,...
Brentwood Town Centre
The Brentwood Town Centre Development Plan will transform the existing suburban-style shopping mall into a mixed-use, transit-oriented community, reasserting itself as the nucleus of the Brentwood Town Centre area. The site will accommodate some 2,000-4,000 high, medium, and low-rise residential units. Its role as a shopping destination will be expanded into a...
Larchmont Yacht Club
Larchmont Yacht Club is the second-oldest yacht club in the United States. Conceived in 1880 on the cleft rocks of Larchmont Manor, the club has grown to a membership in excess of 600, with a continued mission to instill and enhance an interest in yachting and the spirit of sportsmanship in members and their families. Set within a mature forest of deciduous tr...

