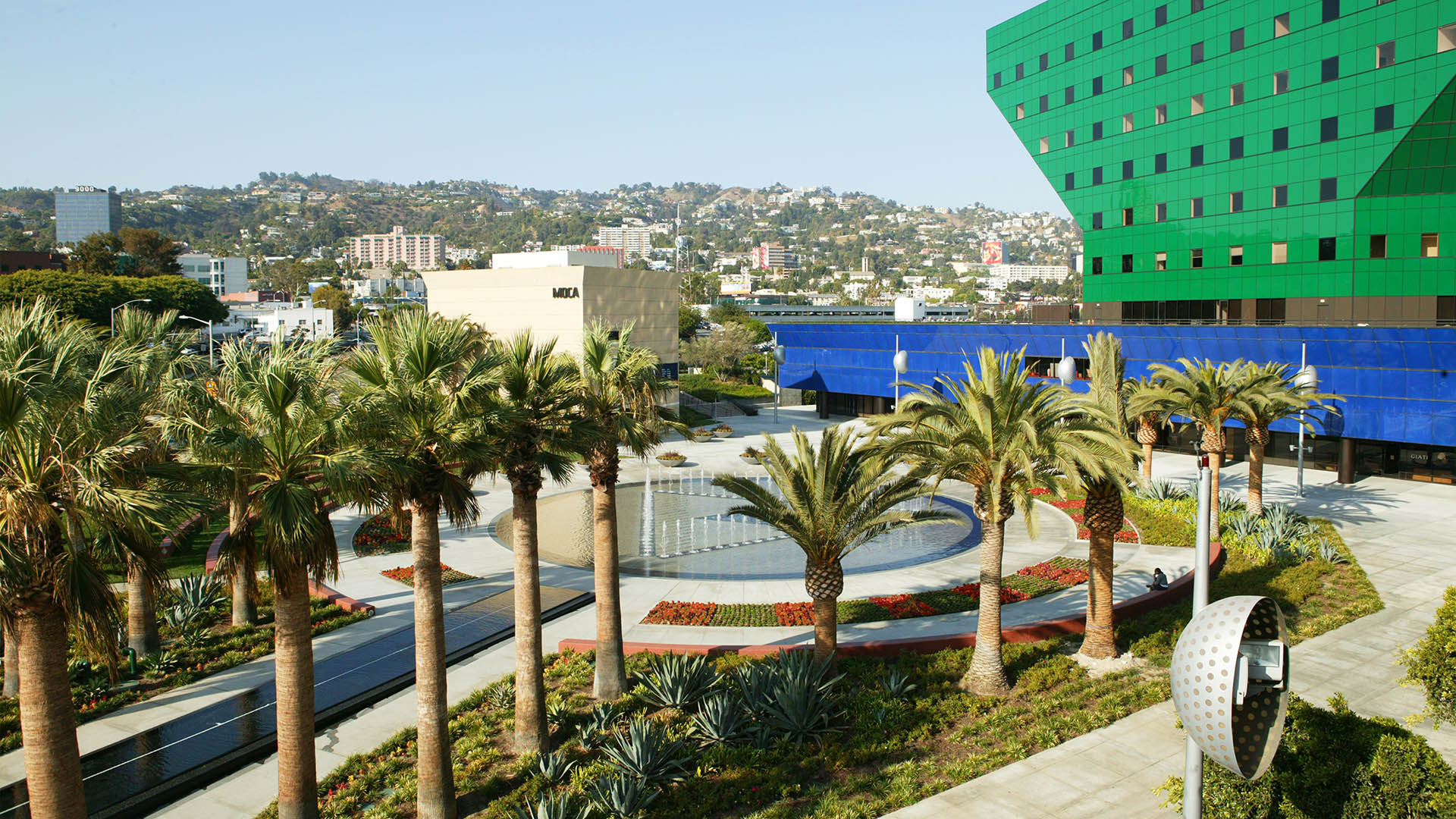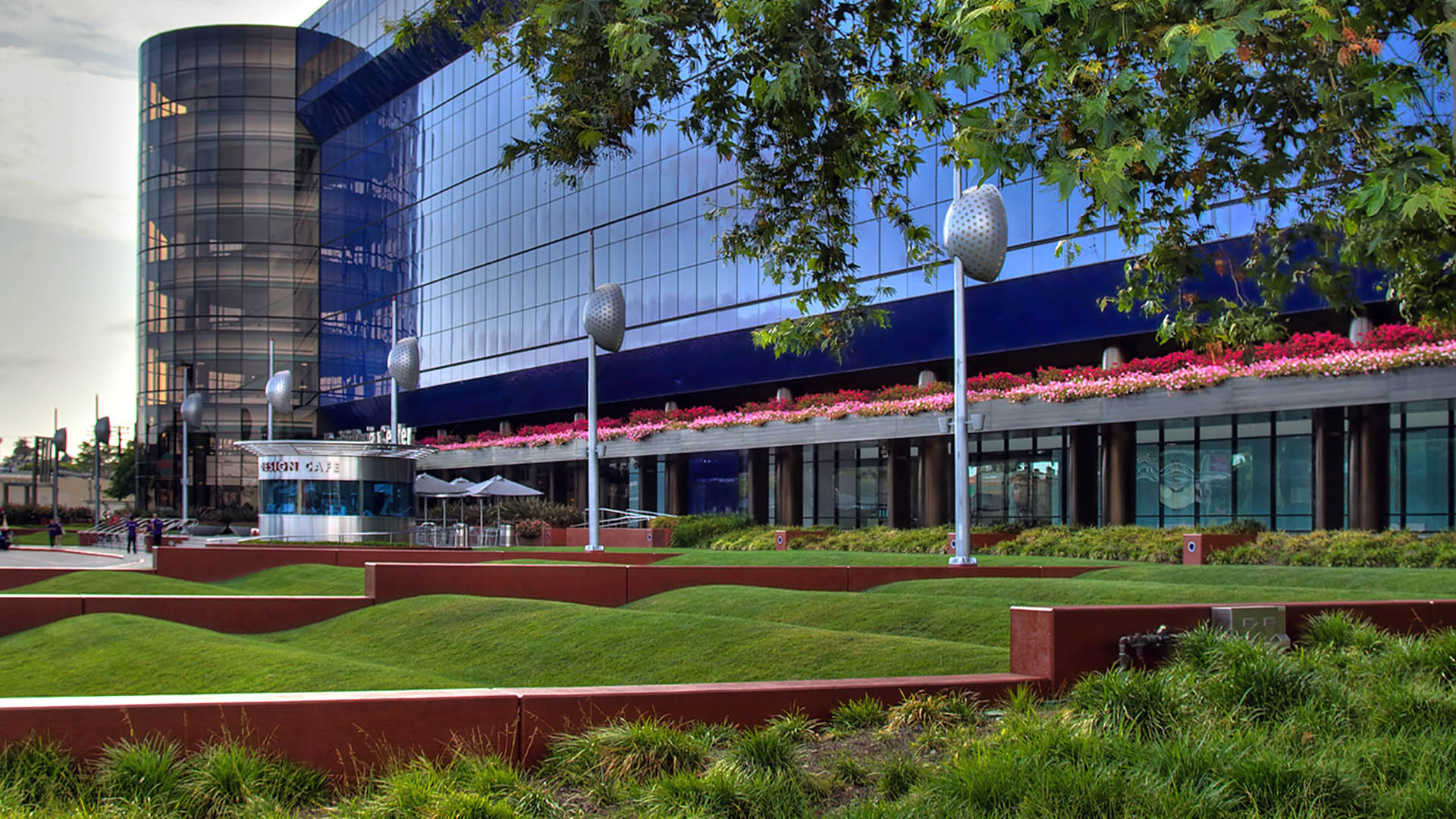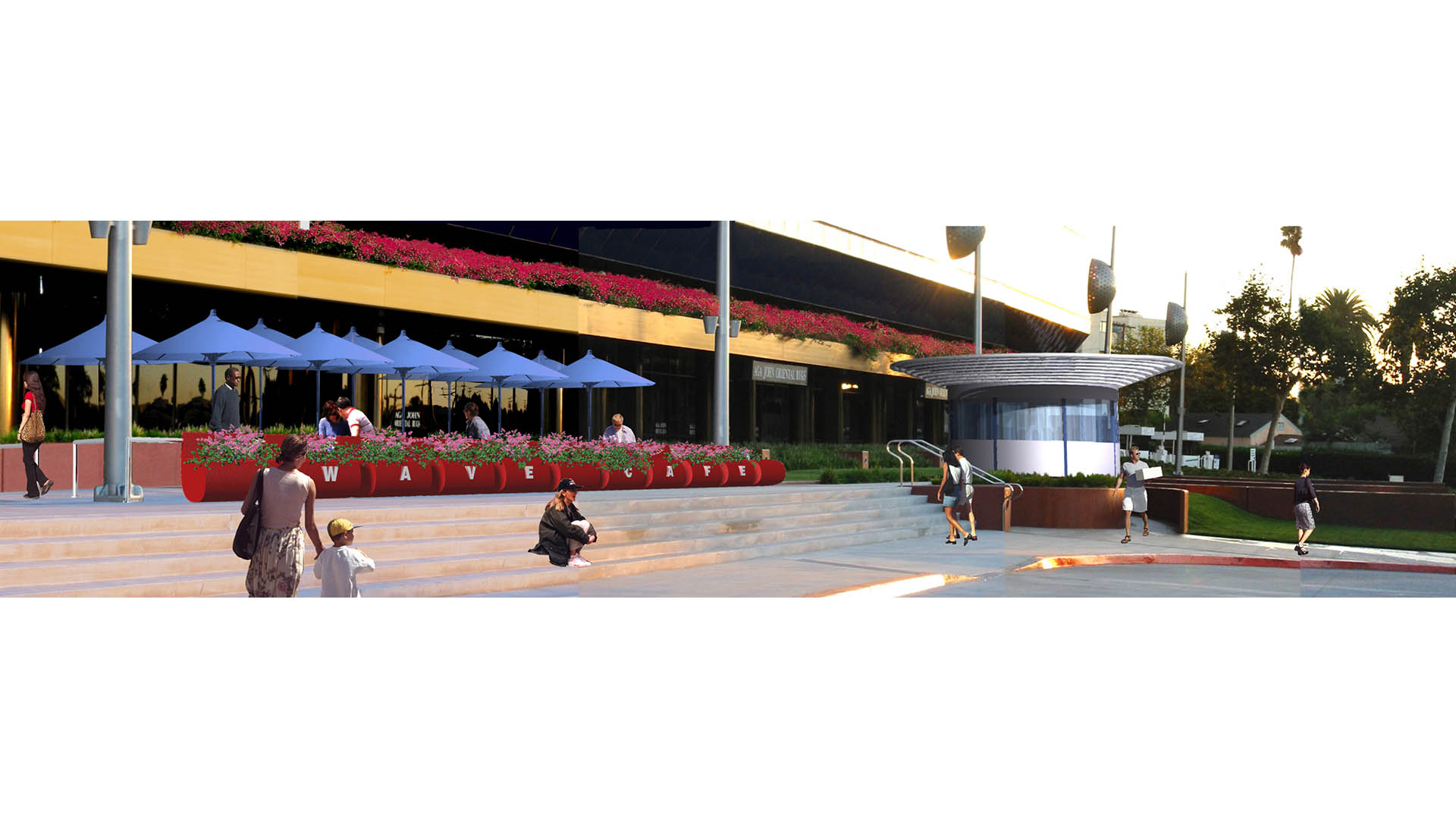DETAILS
Once surrounded by barren plazas and impenetrable landscapes, the Pacific Design Center’s environment and image have been dramatically transformed by a complete redesign that includes parks, plazas, water features, cafes, lighting, and graphics. A two-acre open space area along San Vicente Boulevard has been transformed into a public park and gathering space, which will strengthen the visual and public connections between the Pacific Design Center, MOCA gallery, and the park across the street.
Its focal point is a one-foot-deep, circular reflecting pool that can be drained for large events. The pool is surrounded by colorful gardens and features a dynamic fountain display. Terraced lawn seating creates space for use during outdoor concerts and special events as well as daily lounging. New building illumination and graphic sculptures add evening drama and enhance the new public face of the facility.
Flushing Commons
This ten-acre mixed-use development with parks, plazas, and retail will become the center of social and retail activity in downtown Flushing. Driven mostly by an influx of immigrants from East Asia, Flushing is one of the fastest-growing and most diverse neighborhoods in the US. Abuzz with shopping and socializing at all hours of the day and evening, its stree...
Osaka World Trade Center
The World Trade Center Building, also known as Cosmos Tower, is the centerpiece of Cosmos City, a mixed-use development along Osaka’s harborfront. The tower’s base is dedicated to public spaces, including a major retail center that, together with the adjoining Asian Trading Center, attracts visitors, office workers and shoppers. The public open spaces consist ...
Pertamina Energy Tower
The site for the Pertamina Energy Tower is located in downtown Jakarta, Indonesia. The proposed landscape design draws inspiration from the Indonesian archipelago and the national motto of “Unity in Diversity.” The language of design will seek to blend a lush native plant palette with a refined contemporary sensibility.
Entry at the Northwest corner of ...
Brentwood Town Centre
The Brentwood Town Centre Development Plan will transform the existing suburban-style shopping mall into a mixed-use, transit-oriented community, reasserting itself as the nucleus of the Brentwood Town Centre area. The site will accommodate some 2,000-4,000 high, medium, and low-rise residential units. Its role as a shopping destination will be expanded into a...









