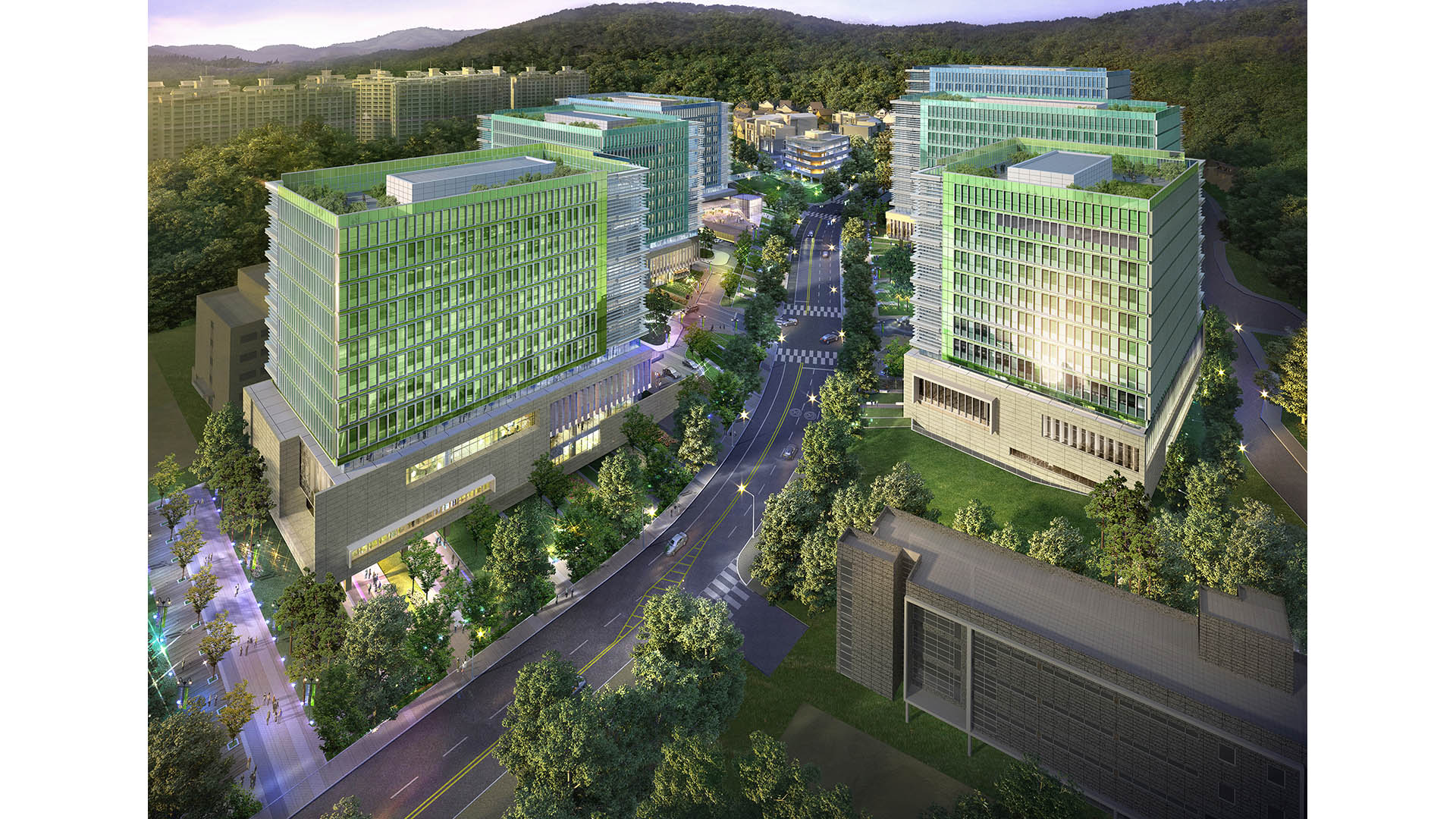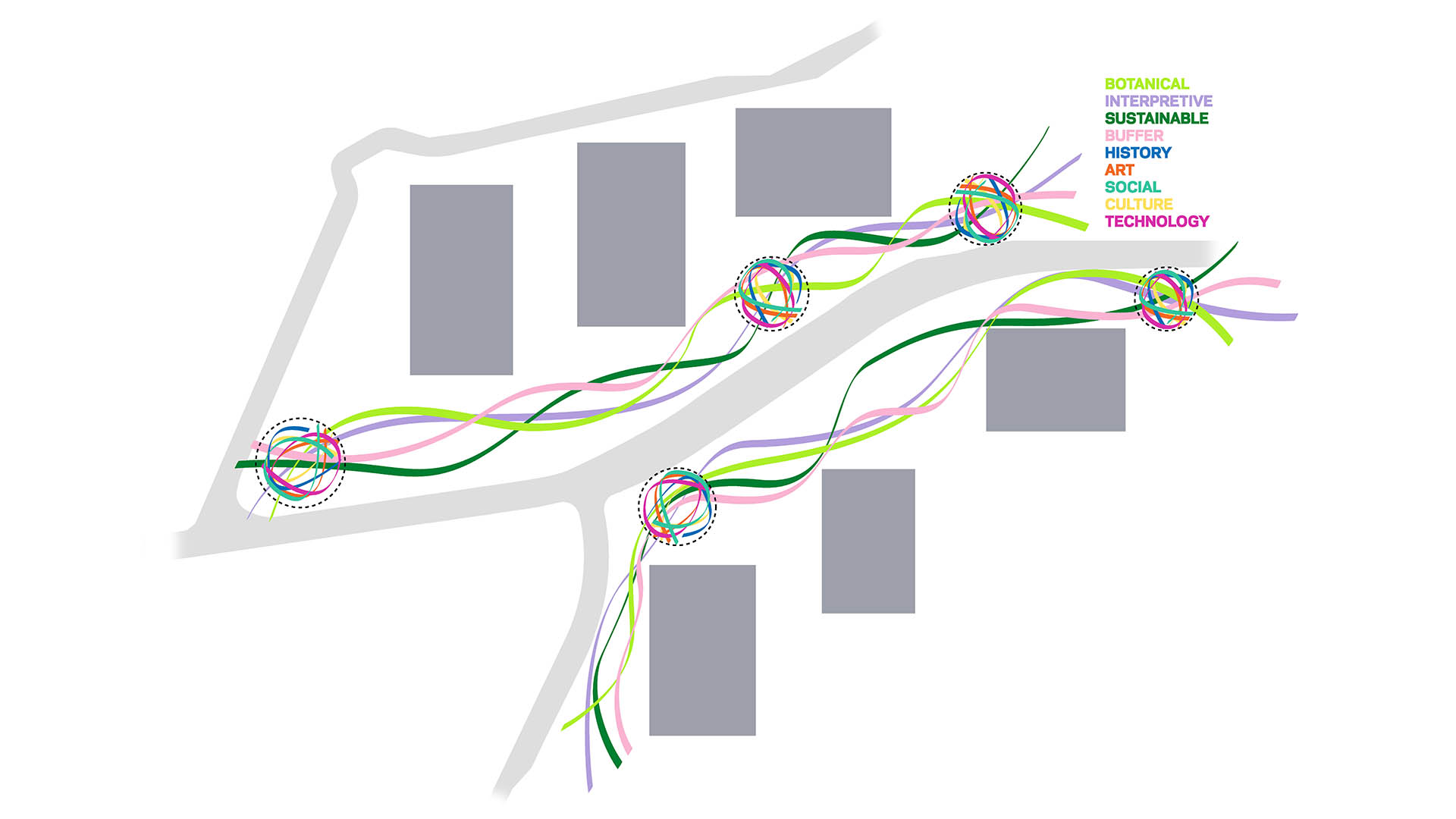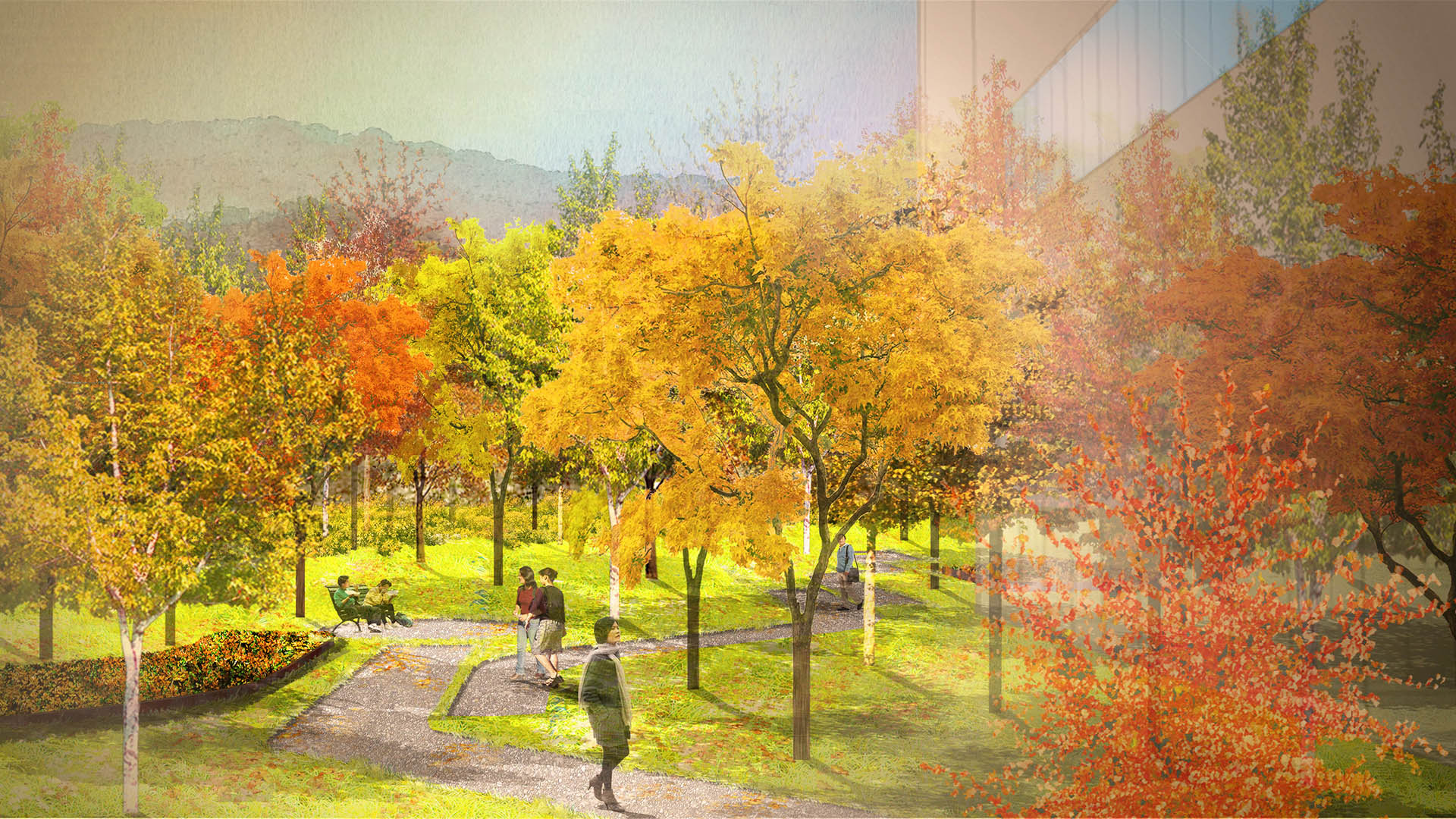Comprised of six buildings on two adjacent parcels in the Umyeon neighborhood of Seoul, South Korea, the Samsung R+D design delivers on a complex program requiring a low maintenance landscape that provides restorative outdoor spaces at a variety of scales, visually unity for the campus and an enhancement of safety and security.
Site design focused on the concept of sustainability and abstracted ecological form expressed through “Successional Snapshots,” an interpretation of nature represented at one particular stage in succession and composes them across the site. Strong orthogonal relationships harmonize with the architecture and suggest the cluster of ideas through the network of people and data creating technological advancement. Remnants of early rural settlement are expressed as low walls that negotiate the site topography and serves as the barrier walls. Native grasses and shrubs blanket the site in monoculture plantings much like their natural phenomenon, representing the earliest stages of succession, while colonizing groves of sapling trees punctuate the ground plane, reminiscent of intermediate successional stages.
Sunken Courtyards, each composed with its unique interpretation of the site’s natural history vary between visual or occupiable gardens, depending on adjacent architectural uses. Sapling bosques extend architectural lines into the landscape while providing screening and drawing the eye to the mountains beyond the site. Sculptural landforms are inspired by escarpments of rock and natural cliffs found in the area. A sapling grove is lifted and celebrated atop a moss-covered earthen landform as an abstraction of trees on the adjacent mountains. The green-roof and roof terraces design concept views nature through a digitized technological filter that pixilates the landscape through the use of cells that contain one of three types of low contrasting ground cover or one of three paver tones. These precise and provocative visual gardens strike a harmonious dialogue with technological advances within the campus.
Nanchang Greenland Jiangxi Gaoxin
This urban open space within Nanchang’s new city center provides clear definition of building entries and functions while supporting outdoor gathering areas and circulation routes to enhance visibility, access, and full use of the project’s mixed-use program elements. The design of outdoor spaces and rooftops reflects the strong geometry of the signature tower...
Walmart Home Office Landscape Master Plan
What if the vast and varied landscapes of Northwest Arkansas surrounded and thrived all around the future Walmart Home Office Campus, reversing the typical expectations of a corporate headquarters campus? Walmart as a corporation has always celebrated its hometown heritage, and so their mandate for the 350-acre campus follows that same instinct: to preserve na...
250 West 55th
Giant Interactive Headquarters
We collaborated with Morphosis Architects on a new ecological park and living laboratory for Giant Interactive Headquarters, a 45-acre corporate campus in Shanghai, China. The design concept blurs the distinction between the ground plane and the structure, weaving water and wetland habitats together with the folded green roof of the main building design. The s...






