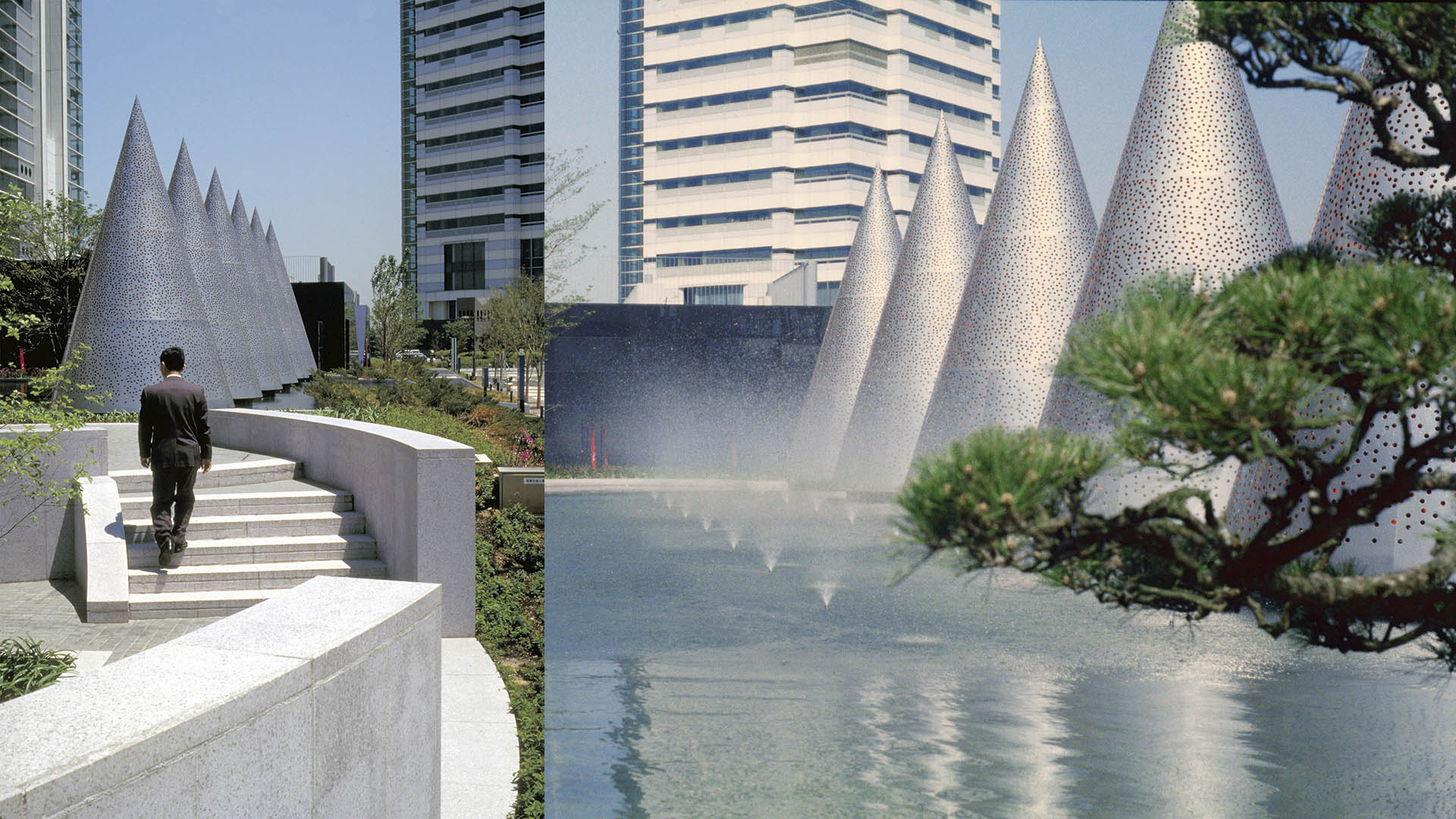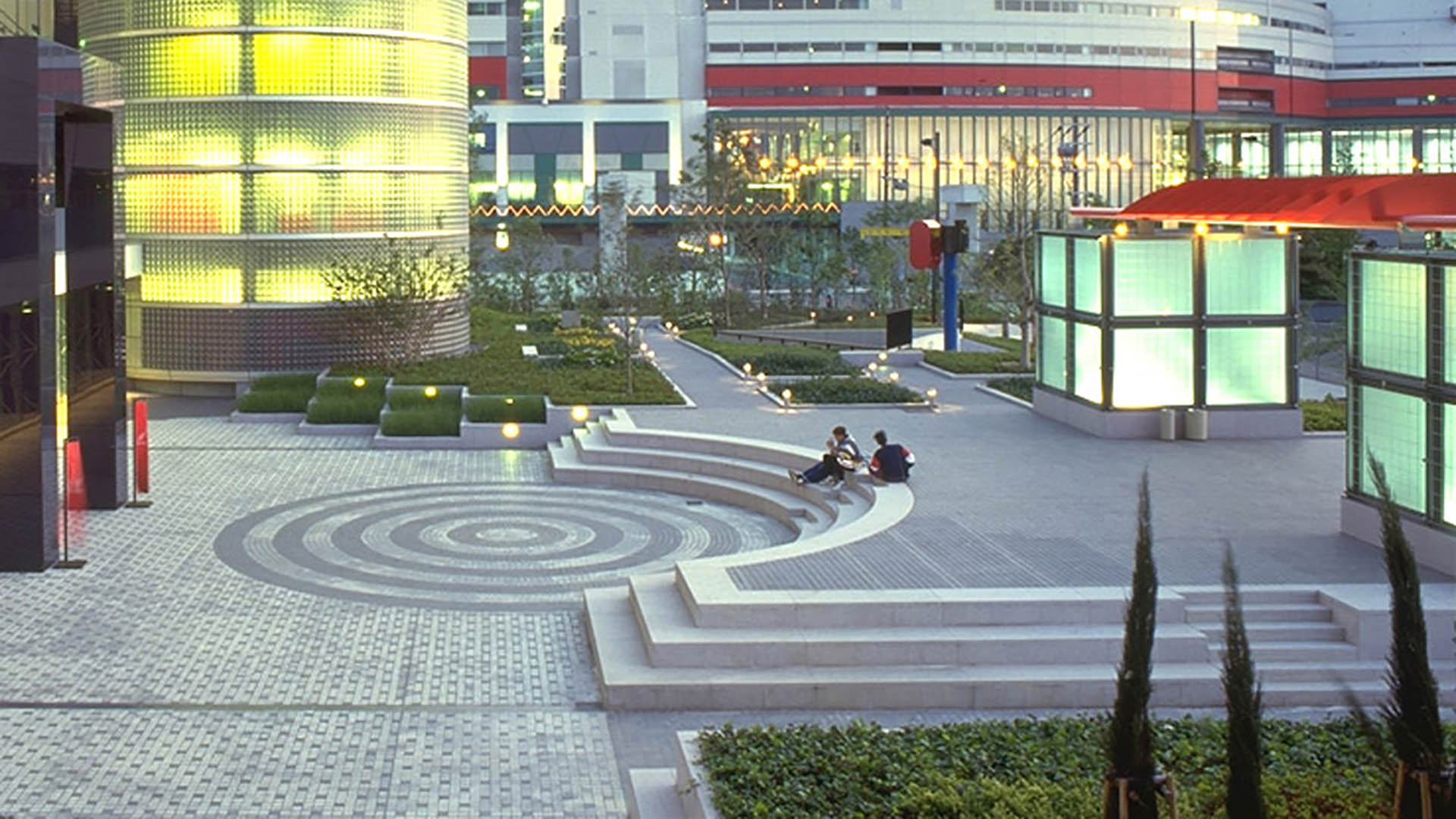DETAILS
The World Trade Center Building, also known as Cosmos Tower, is the centerpiece of Cosmos City, a mixed-use development along Osaka’s harborfront. The tower’s base is dedicated to public spaces, including a major retail center that, together with the adjoining Asian Trading Center, attracts visitors, office workers and shoppers. The public open spaces consist of a huge indoor-outdoor atrium space and connecting outdoor spaces that create a park-like setting.
The designer’s greatest challenge was the below-grade slabs and rows of concrete ventilators below. Balsley imaginatively reshaped and incorporated these unsightly intruders into intriguing sculptural features with random perforations that allow light and steam to escape. The concrete ventilators in the North Garden have been transformed into a performance stage structure while the six in the South Plaza appear as cone sculptures. Set in a mist pool and glowing red at night, these distinctive stainless steel cones provide an astonishingly beautiful and mysterious sight that helps to define the street level image and stylistic tone for the entire project.
Marinaside Crescent
SWA provided urban design and overall conceptual landscape architectural design for this mixed-use project including condominium buildings with shops, restaurants and storefronts at street level, a waterfront promenade, a marina, parks and inner building courtyards, and pedestrian-oriented pathways linking the Marinaside Crescent Road and surrounding streets. ...
Busan Lotte Tower
Busan Lotte World is an extraordinary mixed-use destination for residential, office, hotel, shopping, entertainment, and tourism and includes one of the tallest buildings in the world at 107 stories. The SOM designed tower is composed of four buildings that connect to each other internally via a covered arcade.
The landscape strikes a dramatic pose in t...
Pacific Design Center
Once surrounded by barren plazas and impenetrable landscapes, the Pacific Design Center’s environment and image have been dramatically transformed by a complete redesign that includes parks, plazas, water features, cafes, lighting, and graphics. A two-acre open space area along San Vicente Boulevard has been transformed into a public park and gathering space,...
Alipay Headquarters
The new the Hangzhou Alipay Headquarters is located between the Xi Xi wetlands and downtown Hangzhou, a city renowned for its rich culture and beautiful landscapes. Hills and small mountains surround the headquarters building in three directions, and in the fourth lies downtown Hangzhou. Three landscape “movements” derived from openings in the building direct ...






