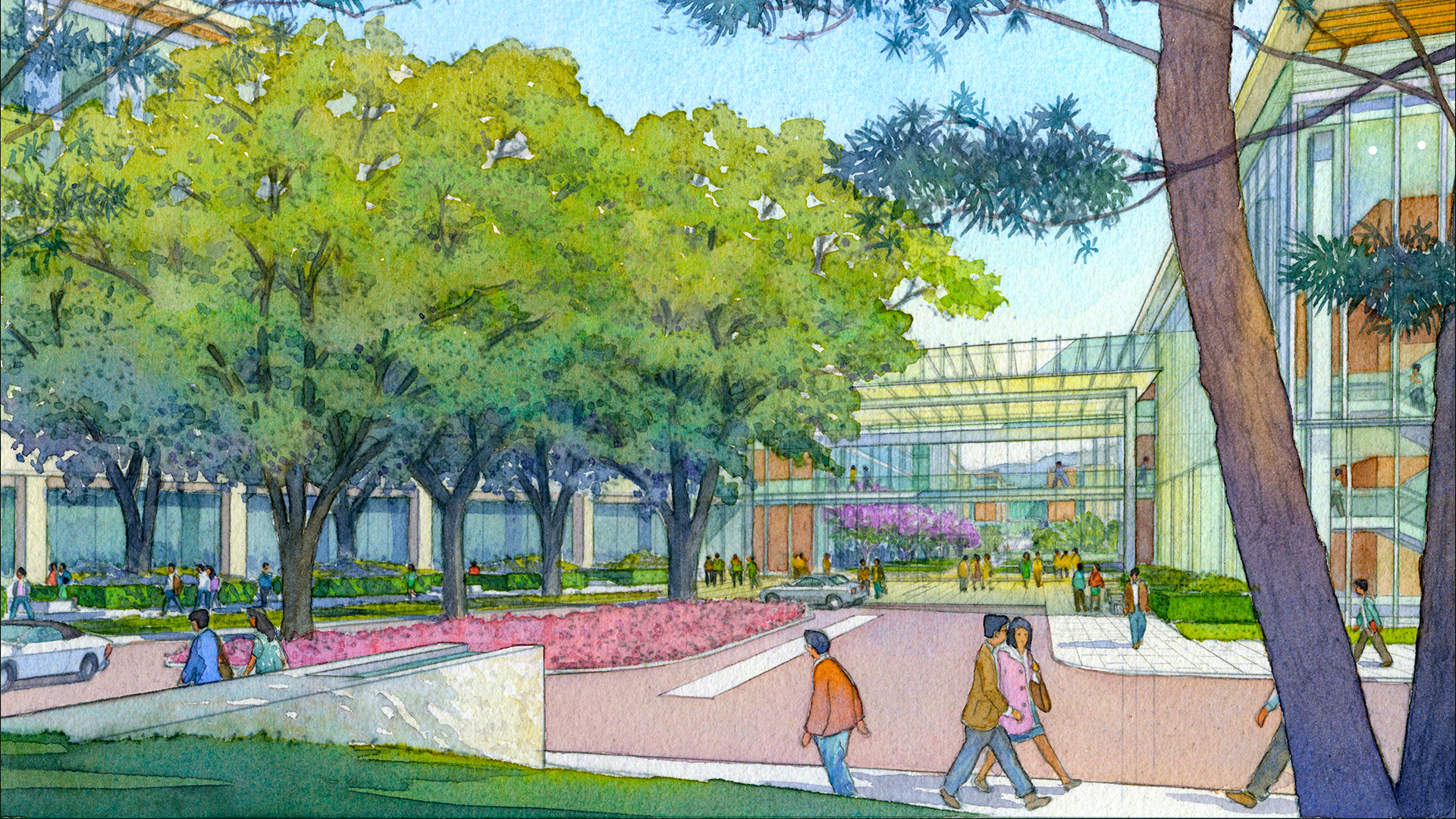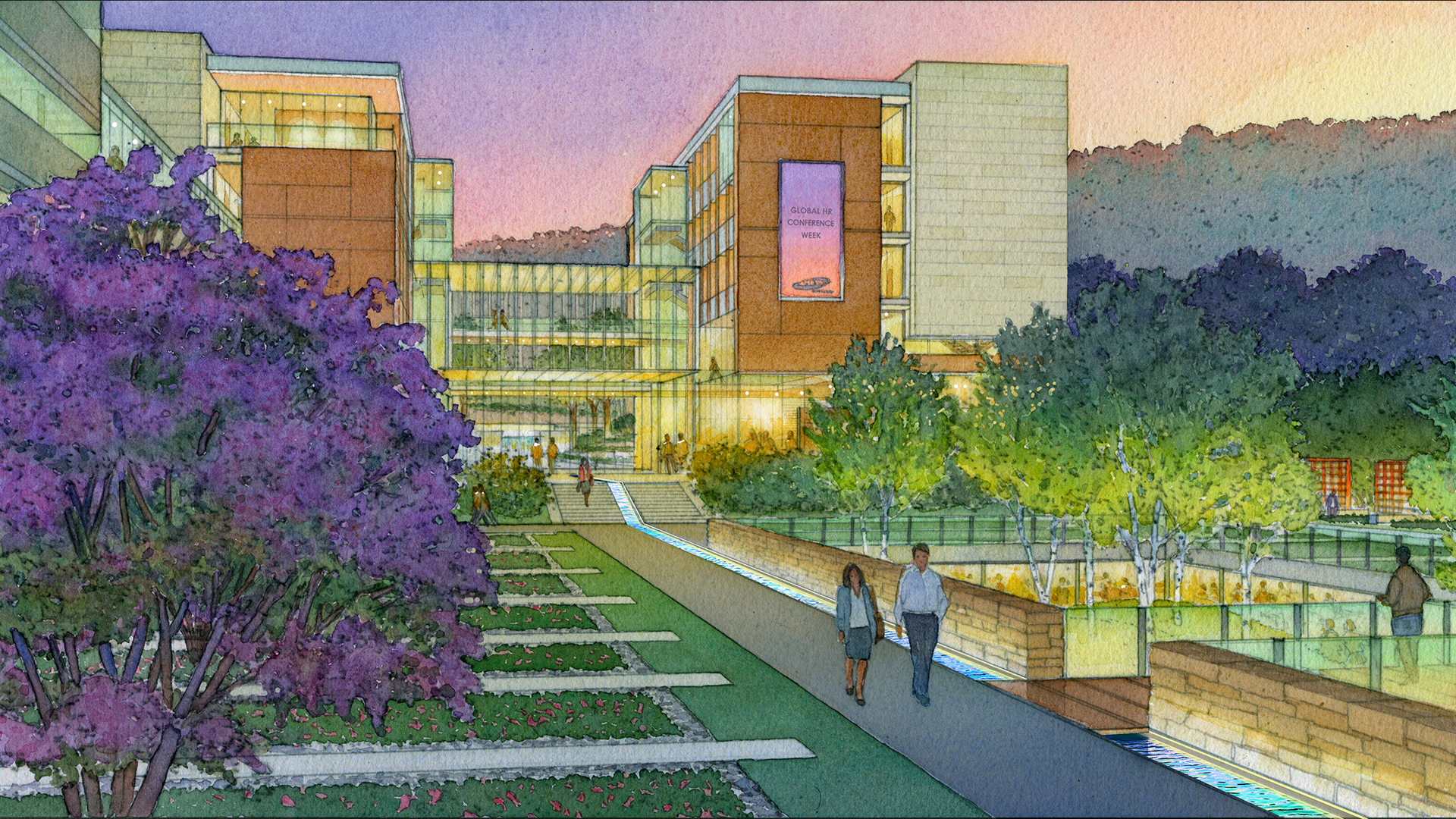Evolving trends in technology and the need to build a new, state-of-the-art Electronics Training Center allowed Samsung to commission the collaborative team of Samoo Architects and Thomas Balsley Associates for the design of their new facility in Keyonggi-Do Province in Korea. Essential to both Samsung and the design team was a site design solution that would be seamlessly integrated into its natural rural environment as well as foster effective sustainable strategies.
Nestled at the base of wooded hills in a natural ravine, the promontories of the training center’s site feel the warm embrace of its natural environment. The landscape concept invites the natural vegetation into the center’s perimeter edges to help blur the lines of the manmade and natural landscape. That same landscape of ravine and promontory has inspired the reinterpreted versions that are employed throughout the campus.
Metaphorical forest “fragments” strike a dialogue with the “built” landscape within. This act of replication is revealed in combination with the mounded forms and small hills that take the cue from the adjoining topography. More formalized plantings complement the landscape courtyard’s hardscape whose skeletal system expresses architectural modulations and sensibilities into a refined landscape language. As social spaces, the courtyard is dressed in more formal and sophisticated planting arrays that bring visual interest throughout the seasons.
As a central theme, the concept of water traverses the site from east to west as an organizing site element. Taking different forms with different purposes, water is embedded into the campus landscape concepts. The most meaningful and powerful expression is that of the “mountain stream” or rill. As one might expect of a ravine, the stream is the connective link between the hills and their valleys and the behind world. The strength of its straight-line geometry and the accompanying light effects will become one of the most provocative and memorable aspects of a visit or stay on campus. At each subtle change in outdoor elevation, the water’s effects are diversified, sometimes for visual and sometimes for audio effects.
Columbia University Landscape Master Plan
As part of a larger development framework plan by Beyer Blinder Belle Architects, Thomas Balsley Associates was commissioned to prepare a landscape master plan for this important historical campus.
The work began with extensive historical research into the original McKim Mead & White plan and Olmsted writings as well as an assessment of current camp...
UC Davis West Village
UC Davis West Village is a new 225-acre development in Davis, California, that responds to a substantial growth in the number of students, faculty and staff living on the University’s campus. The city of Davis is a unique and cherished community, and great care was taken throughout the design and planning process to pay homage to its history and culture. The n...
CSULB Liberal Arts Courtyards
The programming and design of the Liberal Art Courtyards were the result of the successful landscape master plan for 322 acres, completed by SWA in 2012 and enhancing the existing campus aesthetic and experience while improving functional relationships for its students, faculty, and community. Considerations included a wealth of open spaces largely devoted to ...
Medgar Evers College Campus Quad
Since its founding in the 1960s, Medgar Evers College has been a central figure and source of pride for Brooklyn’s Bedford Stuyvesant community. Its reinvigoration, spurred by a rapidly expanding student body, began ten years ago with a campus master plan, prepared by Ennead Architects and Thomas Balsley Associates. In addition to new facilities, the plan fore...






