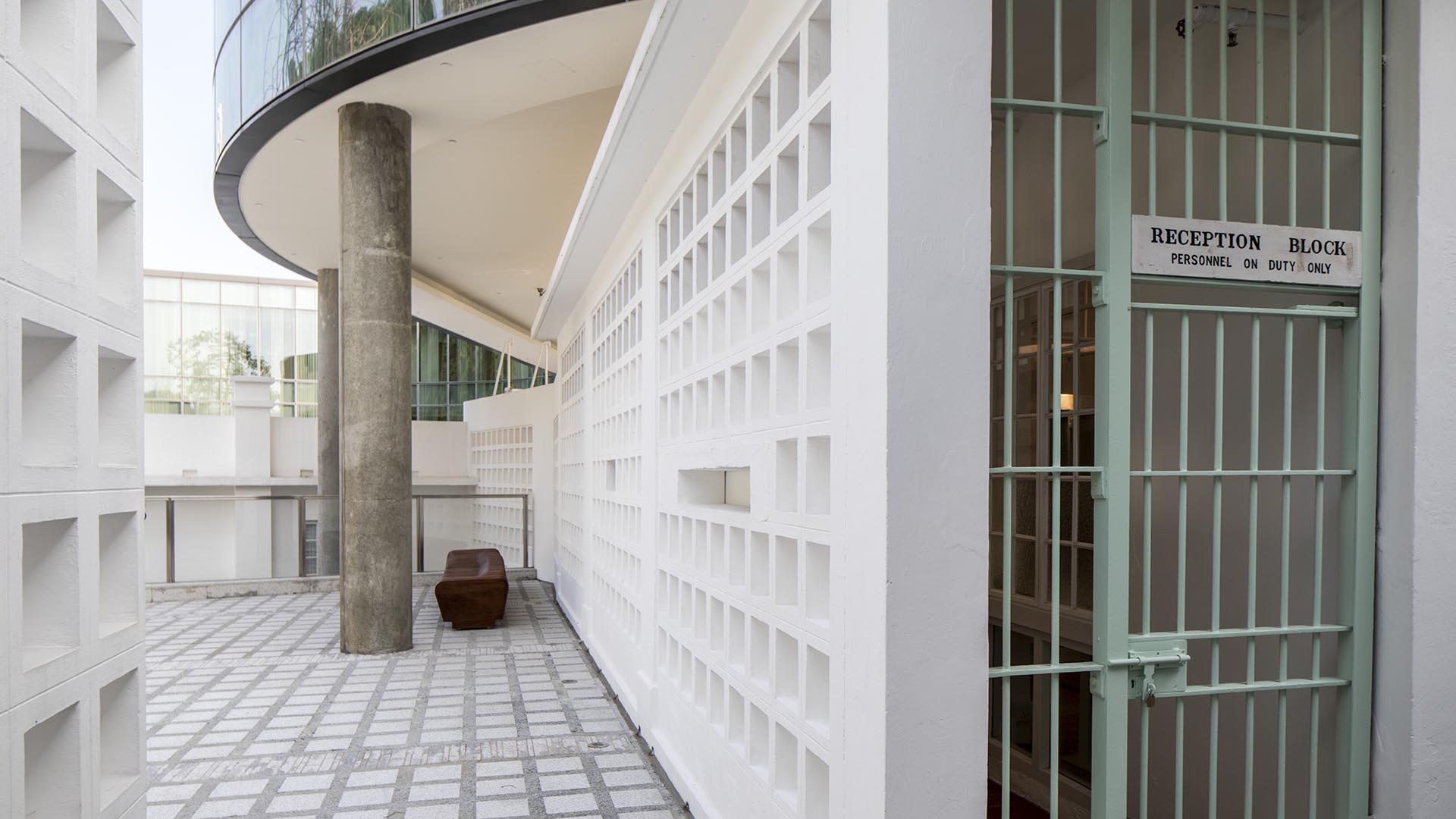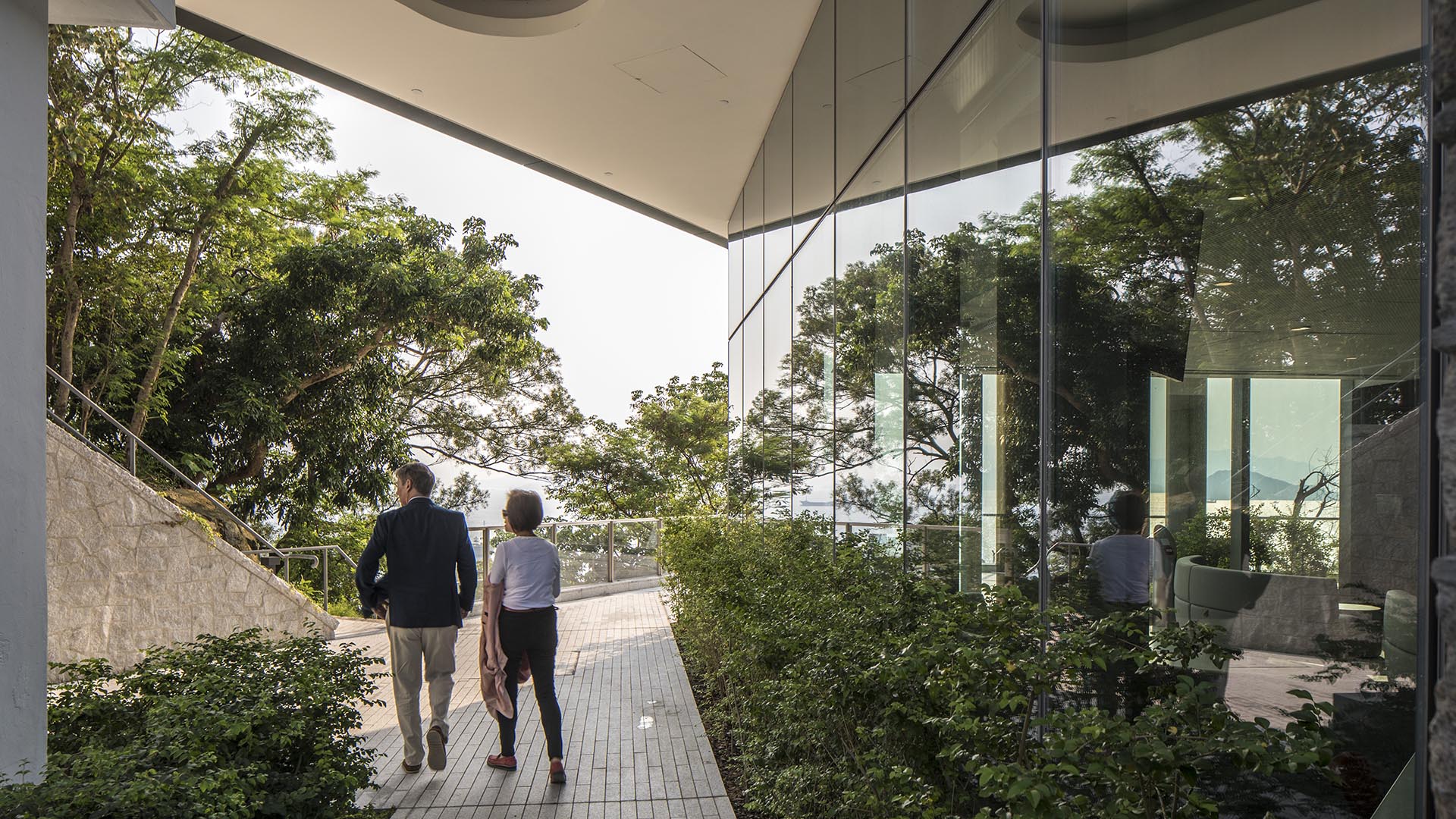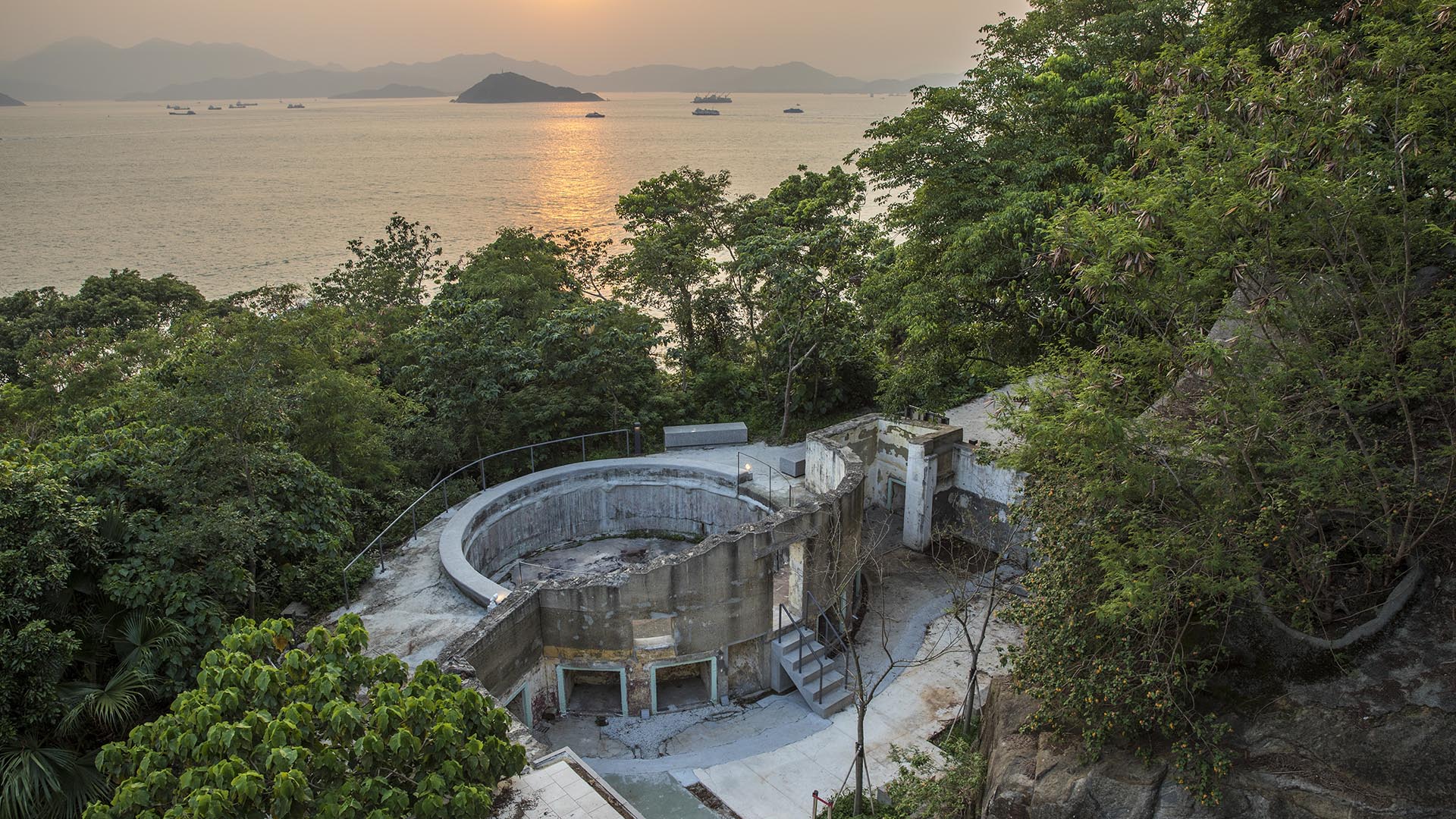DETAILS
This project regenerates a spectacular, historic cliff-side waterfront site by activating it with new purpose. Working carefully to interweave layers of preservation and natural beauty, the building and landscape work together to leave a light footprint. Today, a distinctive global campus honors the history of its earlier occupation while providing inspiration for the future. Located at Hong Kong’s urban fringe, on a heavily wooded and rocky hillside overlooking the Lamma Channels, this challenging, unhospitable location was perfectly suited to its history as the site of a former military fortress and prison. Designed to recall a difficult past, but also to inspire with new purpose and order, the creation of the University of Chicago’s Booth School of Business Academic Complex at the Francis and Rose Yuen Campus has successfully transformed the landscape into a special environment that is open, safe, informative, and inspiring.
Work attributed to SWA/Balsley principal John Wong and his team with SWA Group.
Tarrant County College
To meet the growing needs of the downtown and North Main communities in Fort Worth, Texas, SWA provided the master plan and landscape design for a new college campus to add to the Tarrant County College District. Designed to be constructed in a series of phases, the project aims to provide a stimulating and rewarding environment for students and the local comm...
Sonoma State Weill Lawn & Commons
Weill Lawn and Commons provide outdoor performance venues at Green Music Center, a world-class performing arts complex. The landscape architects prepared overall master planning and landscape architectural design. A simple, dramatic grading plan unifies project elements, directs circulation, and buffers concert venues from adjacent roadway traffic. Weill Lawn...
New Jersey Institute of Technology Green
This campus, like many others, has suffered from the lack of a coherent plan, rendering its campus experience to a series of passages through disconnected interstitial spaces. A key component of the landscape master plan was the identification of new building sites on campus that would shed light on a comprehensive assessment of open spaces and movement system...
Public Safety Answering Center
The landscape is a key component of the PSAC II site. This new five hundred million dollar emergency call center is strategically located in the Bronx, New York and will facilitate emergency response for the City of New York.
An earthern grassland berm completely envelops PSAC II’s architecture and establishes a visual connection between PSAC II and the...














