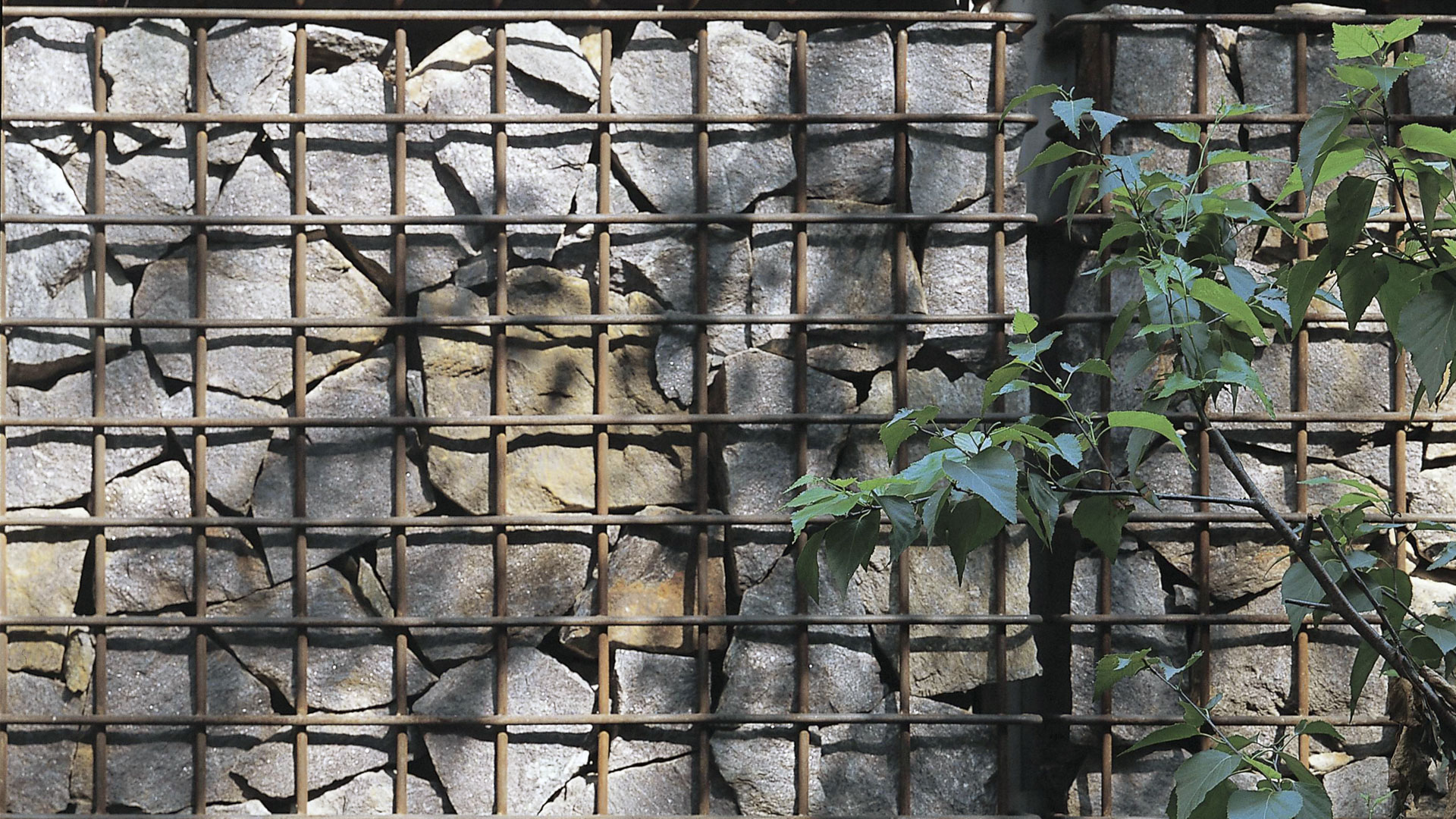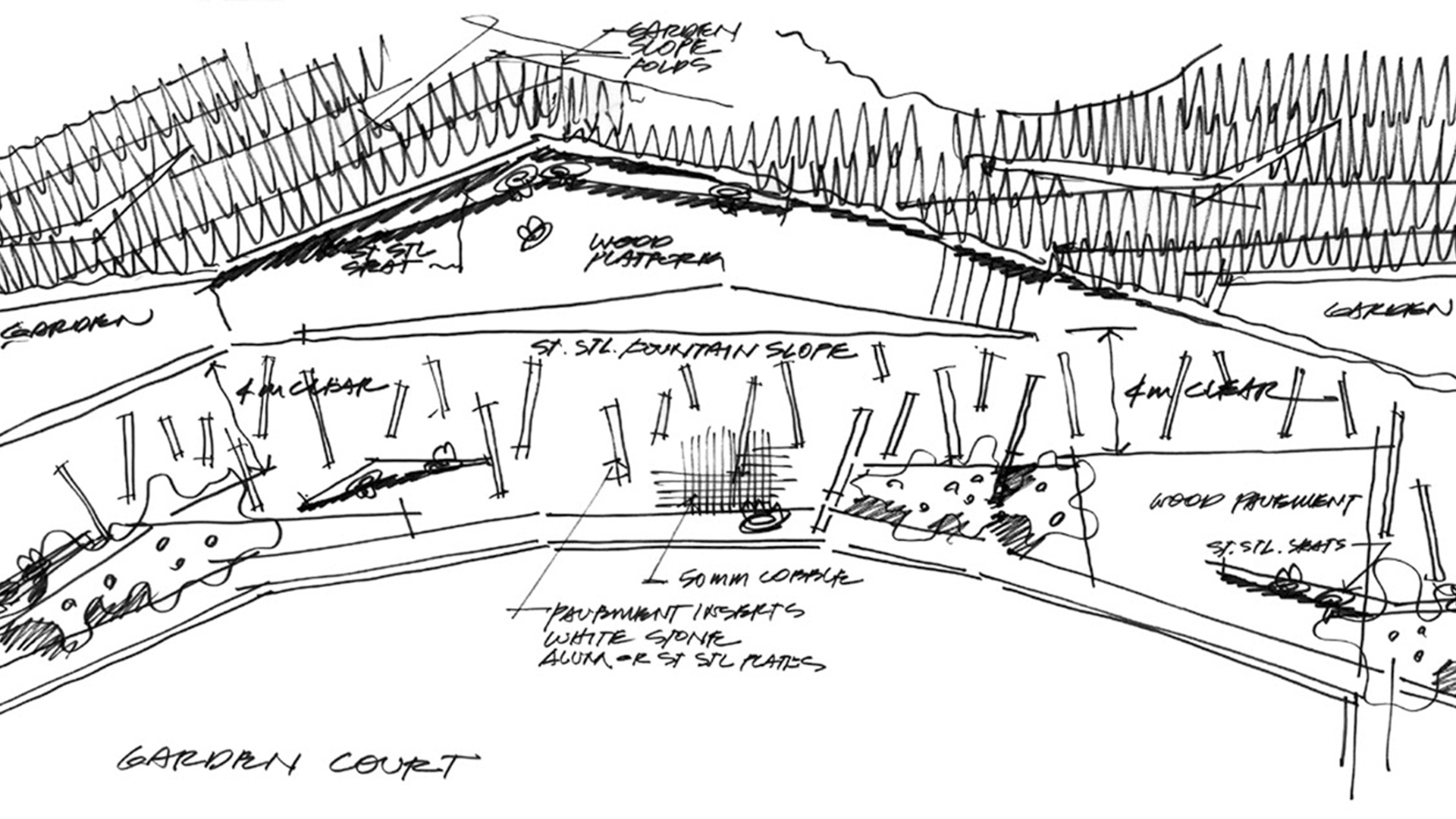DETAILS
From its mountainside perch overlooking Seoul, the Samsung Museum of Art Complex boasts museums by three of the world’s most sought-after architects: Rem Koolhaas, Jean Nouvel and Mario Botta. Uniting these remarkable yet divergent works of architecture is a space of clean and powerful gestures. This elegant, understated landscape serves as their matrix and must perform multiple duties: make a welcoming first impression; connect with local transportation to orchestrate the visitor’s journey to and through the complex; and function as a stage for viewing the architectural ensemble and the sculptures.
Complementing rather than competing with its muscular surroundings, the landscape is designed to provide the visitor with a rich visual palette. She might rest on the long seat occupying the central platform; pause to admire the views from a series of terraced platforms leading down the slope, or enjoy the native plantings of azaleas, pine trees, densely-planted birch trees offsetting Nouvel’s dramatic gabion walls, and bamboo culms which serve as a backdrop for a fleetingly glorious mass of bulbs, all in muted shades of blue-gray. A directional paving pattern, identity graphics, and LED art installations help guide movement through the site. This dynamic, architectural landscape takes full advantage of its extraordinary setting, mediating between the fixed structures of the buildings and artworks and the sensory surprises of the urban garden in constant flux.
Burj Khalifa
Playing on the theme of “A Tower in a Park,” this shaded landscape creates a compelling oasis of green, with distinct areas to serve the tower’s hotel, residential, spa and corporate office areas. The visitor begins at the main arrival court at the base of the tower, where the “prow” of the building intersects a grand circular court—a “water room” defined by f...
CSULB Liberal Arts Courtyards
The programming and design of the Liberal Art Courtyards were the result of the successful landscape master plan for 322 acres, completed by SWA in 2012 and enhancing the existing campus aesthetic and experience while improving functional relationships for its students, faculty, and community. Considerations included a wealth of open spaces largely devoted to ...
Hunter's Point South Waterfront Park
Hunter’s Point South Waterfront Park was envisioned as an international model of urban ecology and a world laboratory for innovative sustainable thinking. The project is a collaboration between Thomas Balsley Associates and WEISS/MANFREDI for the open space and park design with ARUP as the prime consultant and infrastructure designer.
What was once a ba...
Intercontinental Hotel
Located in the center of the vibrant Times Square district, this new four-star hotel (one of only three in New York City) serves as the base for well-traveled tourists, businessmen and dignitaries from around the world. As a unique product of the hotel’s branding and place-making strategy, the client asked that the courtyard make a memorable first impression o...







