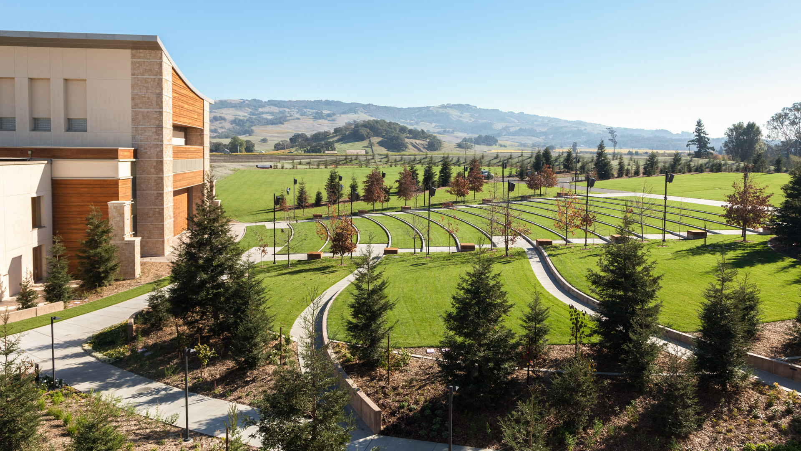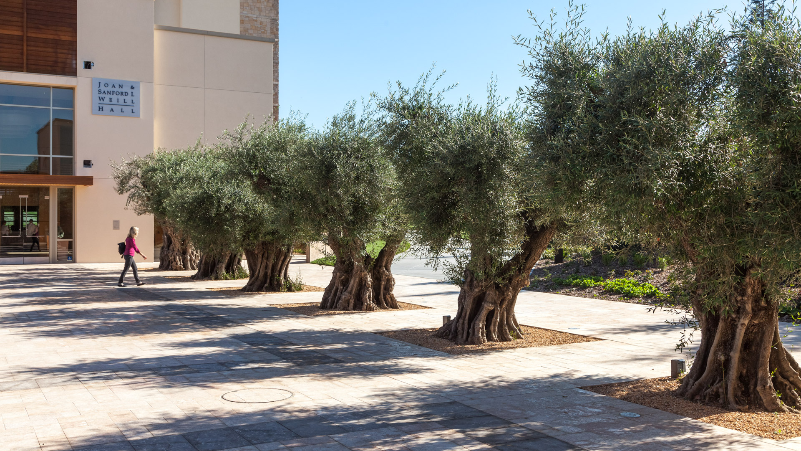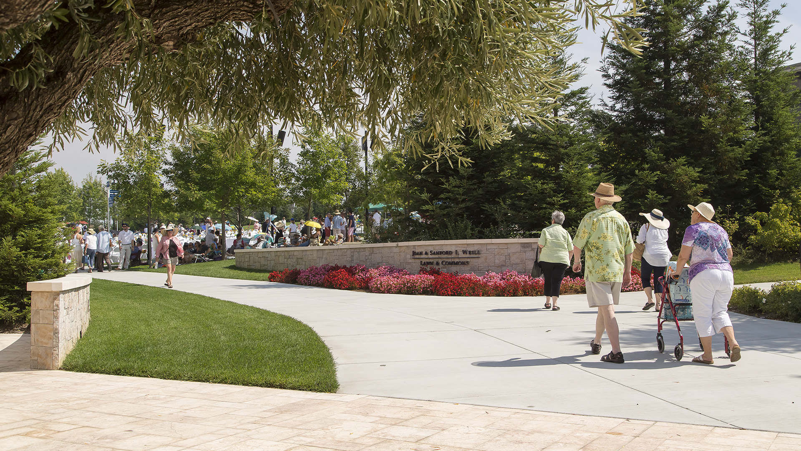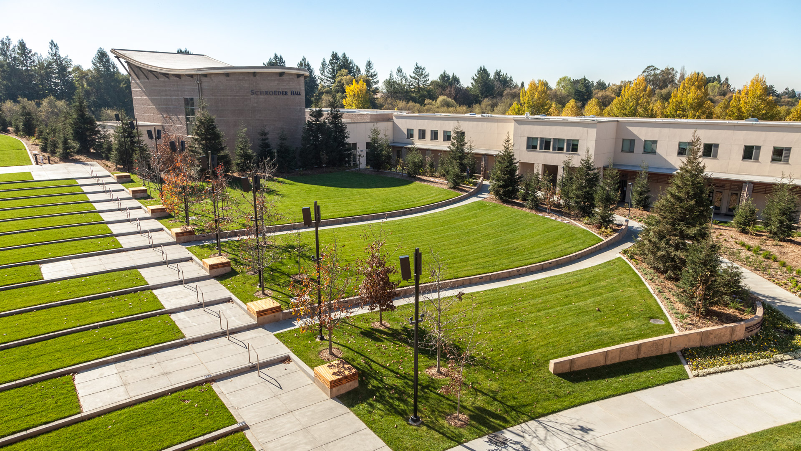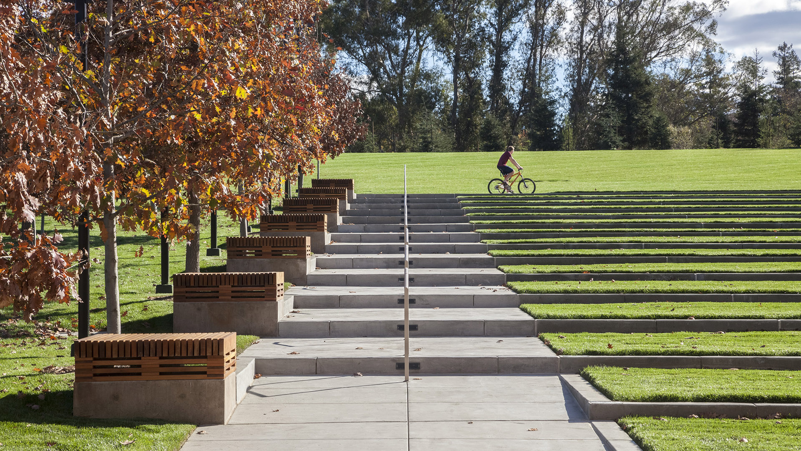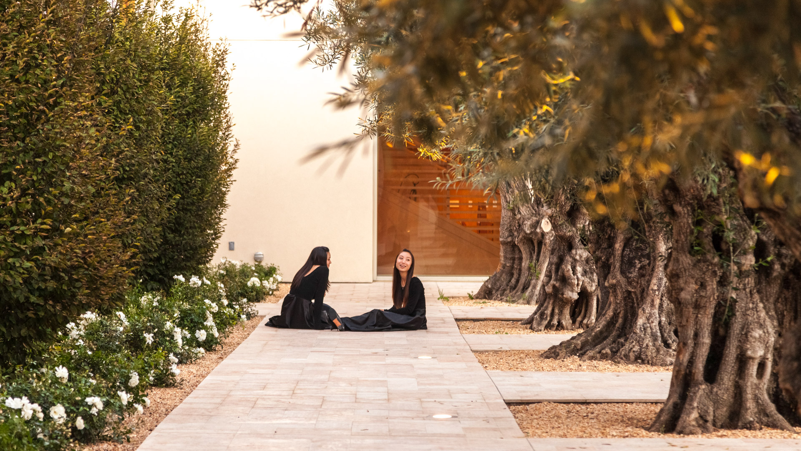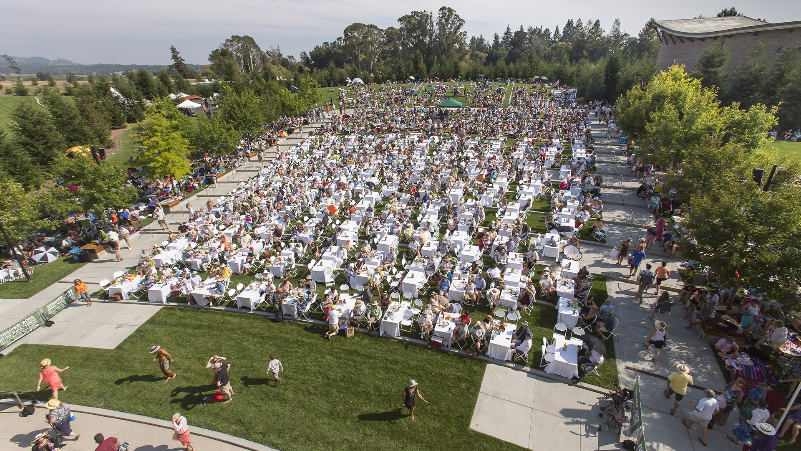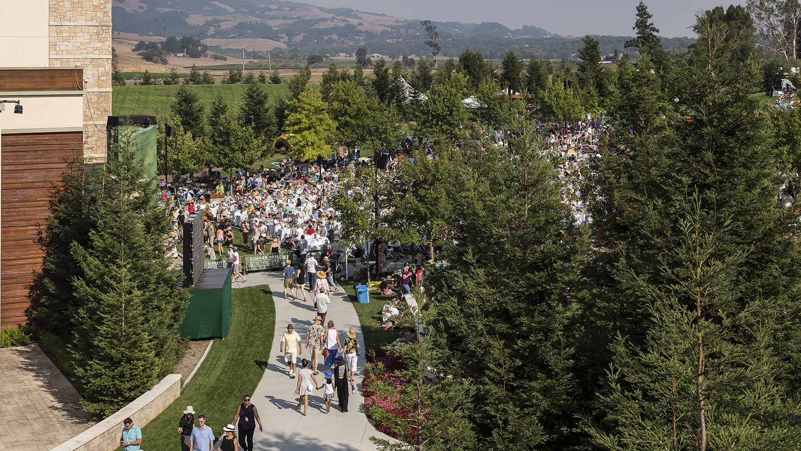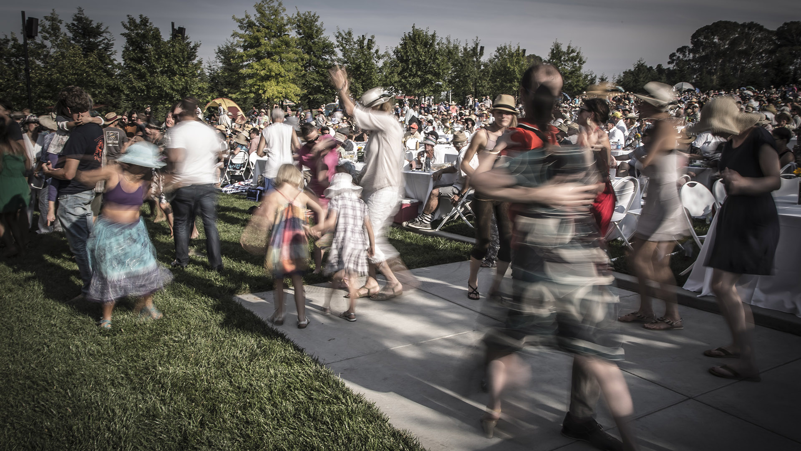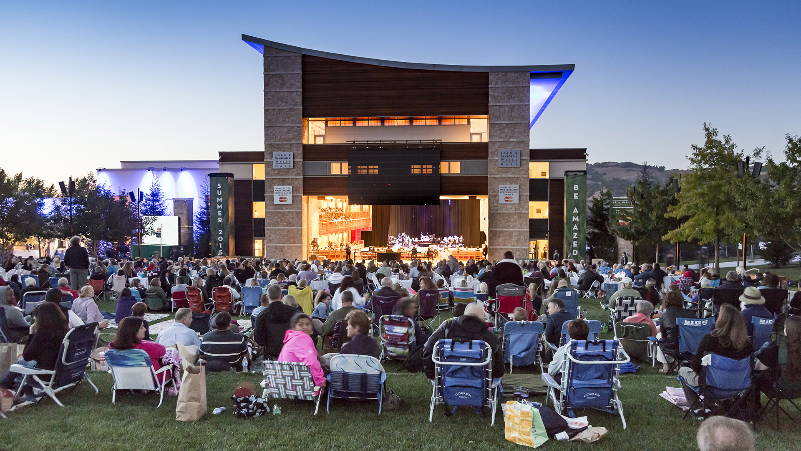DETAILS
Weill Lawn and Commons provide outdoor performance venues at Green Music Center, a world-class performing arts complex. The landscape architects prepared overall master planning and landscape architectural design. A simple, dramatic grading plan unifies project elements, directs circulation, and buffers concert venues from adjacent roadway traffic. Weill Lawn is the first acoustically protected outdoor venue on the West Coast for symphony orchestra and other highly polished musical performances. The lawn complements architect William Rawn’s design for the 1,600-seat Joan and Sanford I. Weill Concert Hall, which opened in September 2012 and is generally considered one of the world’s most acoustically superb concert venues. When the pavilion’s back wall is opened, Weill Lawn expands its interior capacity with a series of lawn terraces that accommodate up to 5,000 visitors in chairs or 1,600 seated at tables. Weill Commons provides a larger, informal amphitheater for 10,000 along with an open-air pavilion for major gatherings.
Work attributed to SWA/Balsley principal John Wong and his team with SWA Group.
Tarrant County College
To meet the growing needs of the downtown and North Main communities in Fort Worth, Texas, SWA provided the master plan and landscape design for a new college campus to add to the Tarrant County College District. Designed to be constructed in a series of phases, the project aims to provide a stimulating and rewarding environment for students and the local comm...
University of Chicago Booth School of Business
This project regenerates a spectacular, historic cliff-side waterfront site by activating it with new purpose. Working carefully to interweave layers of preservation and natural beauty, the building and landscape work together to leave a light footprint. Today, a distinctive global campus honors the history of its earlier occupation while providing inspiration...
North Shore LIJ Women's Hospital
As part of the North Shore LIJ Medical Center expansion by SOM, Thomas Balsley Associates was commissioned to design a landscape that reflects both the hospital’s commitment to healing and its reputation as a progressive health care institution. Thomas Balsley Associates has proposed two major landscape spaces for the campus. The first of these spaces is a cam...
Columbia University Landscape Master Plan
As part of a larger development framework plan by Beyer Blinder Belle Architects, Thomas Balsley Associates was commissioned to prepare a landscape master plan for this important historical campus.
The work began with extensive historical research into the original McKim Mead & White plan and Olmsted writings as well as an assessment of current camp...


