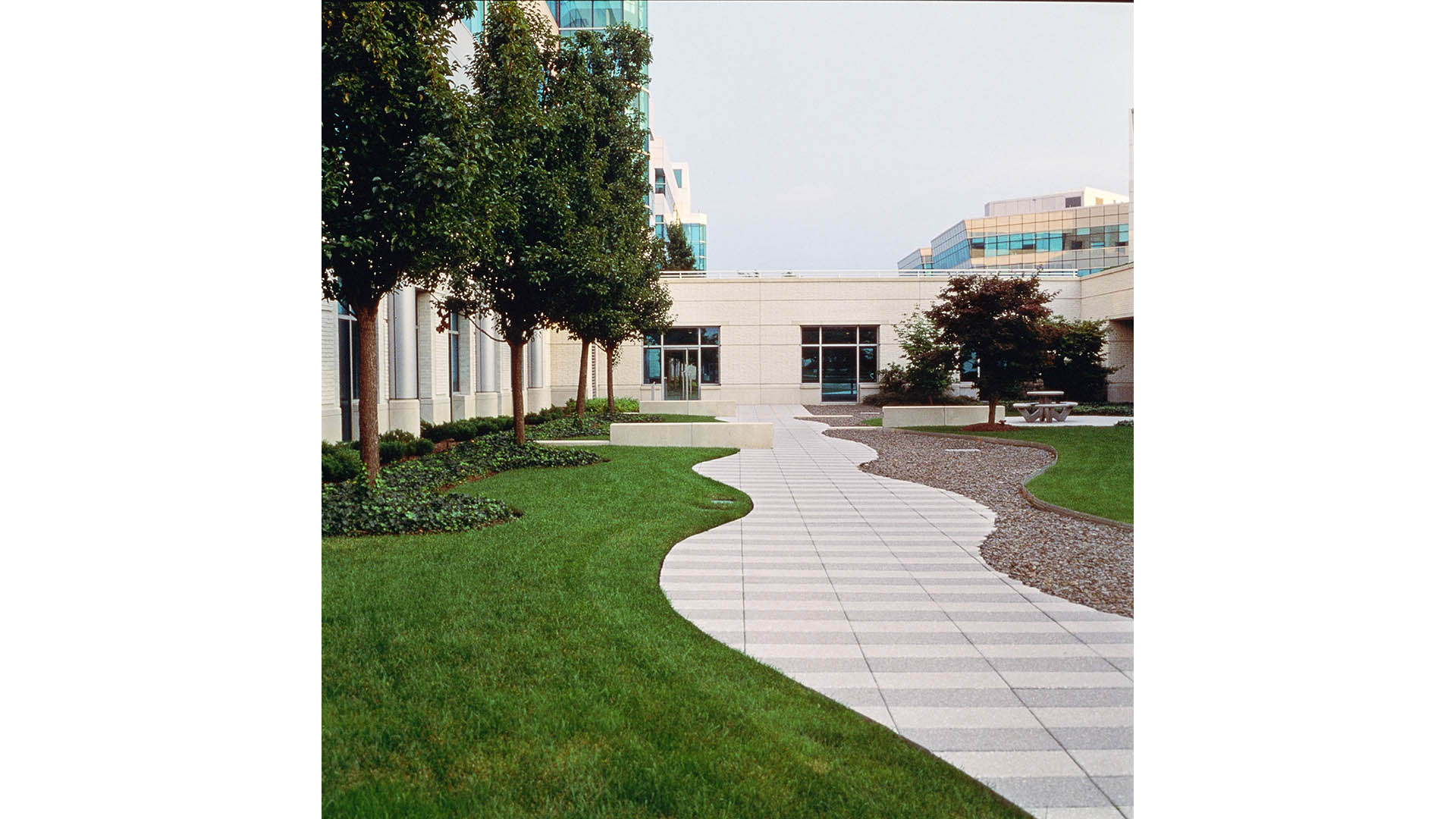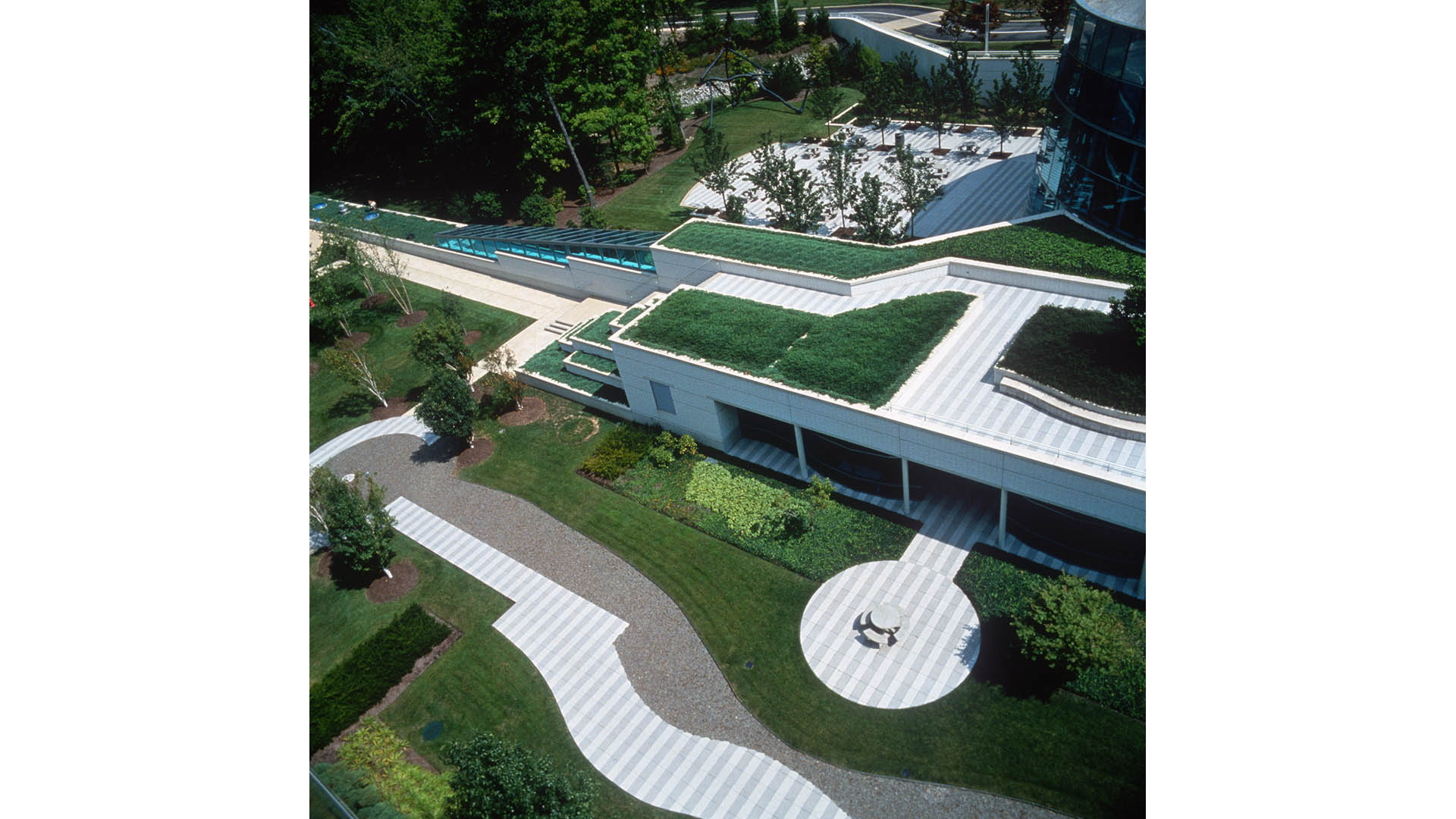This corporate campus is sited in a natural woodland, punctuated with ravines, dry streambeds, and the companion beech and birch stands found in this area. The facility’s size, one million square feet, is deconstructed into smaller programmatic components that are expressed in two linear building forms connected by enclosed walkways at two locations and divided by a courtyard. The building’s square footage generates considerable parking demands which have been accommodated in perimeter parking structures that have helped preserve the site’s natural wooded open space and ravines.
The courtyard garden reinterprets the site’s natural features in the form of contemporary metaphorical ravine, linking the buildings’ occupants, particularly those with central orientation, to their environment. The courtyard invites occupation for dining, conference or intimate escaped from the structured work environment. Shale ledge, pre-cast walls, and bands extend the building’s geometry into the site; intersecting curving pathways and broken shale ravine to heighten the provocative dialogue between the built and natural environment. Site grading has been directed to the ravine for stormwater management and filtration. Seasonal plantings and perennial beds add color and scale to the visual experience from within, and enrich the visitor’s stroll.
This strongly linear landscape culminates in a birch grove, from which to view or enter the natural woods and ravine just beyond. The cafeteria terrace enjoys its own space, as well as unobstructed views and access to the site’s wooded ravine, stream, and walking/jogging trails that traverse the property’s preserved wooded edges The transition from metaphor to reality compels the viewer to consider the man-made landscape’s place in the natural environment, and engages the occupant in a provocative struggle for balance.
Four Seasons Oahu at Ko Olina
The design team’s challenge was to re-envision the existing hotel as a premier luxury destination that employs aspects of local culture and heritage to create a unique sense of place. An existing pool and water features were renovated, two new pools added, and restaurants enhanced. The resulting Four Seasons Hotel redevelopment and new residences by partner To...
Brentwood Town Centre
The Brentwood Town Centre Development Plan will transform the existing suburban-style shopping mall into a mixed-use, transit-oriented community, reasserting itself as the nucleus of the Brentwood Town Centre area. The site will accommodate some 2,000-4,000 high, medium, and low-rise residential units. Its role as a shopping destination will be expanded into a...
Alipay Headquarters
The new the Hangzhou Alipay Headquarters is located between the Xi Xi wetlands and downtown Hangzhou, a city renowned for its rich culture and beautiful landscapes. Hills and small mountains surround the headquarters building in three directions, and in the fourth lies downtown Hangzhou. Three landscape “movements” derived from openings in the building direct ...
Ambleside Mixed-Use Development
Landscape improvements for this new mixed-use development integrate and enhance the streetscape improvement measures the city of West Vancouver is currently implementing, providing a vibrant and pedestrian friendly landscape along the entire perimeter of the site. The landscape design for the 1300 Block, Marine Drive South at Ambleside Village Centre contribut...









