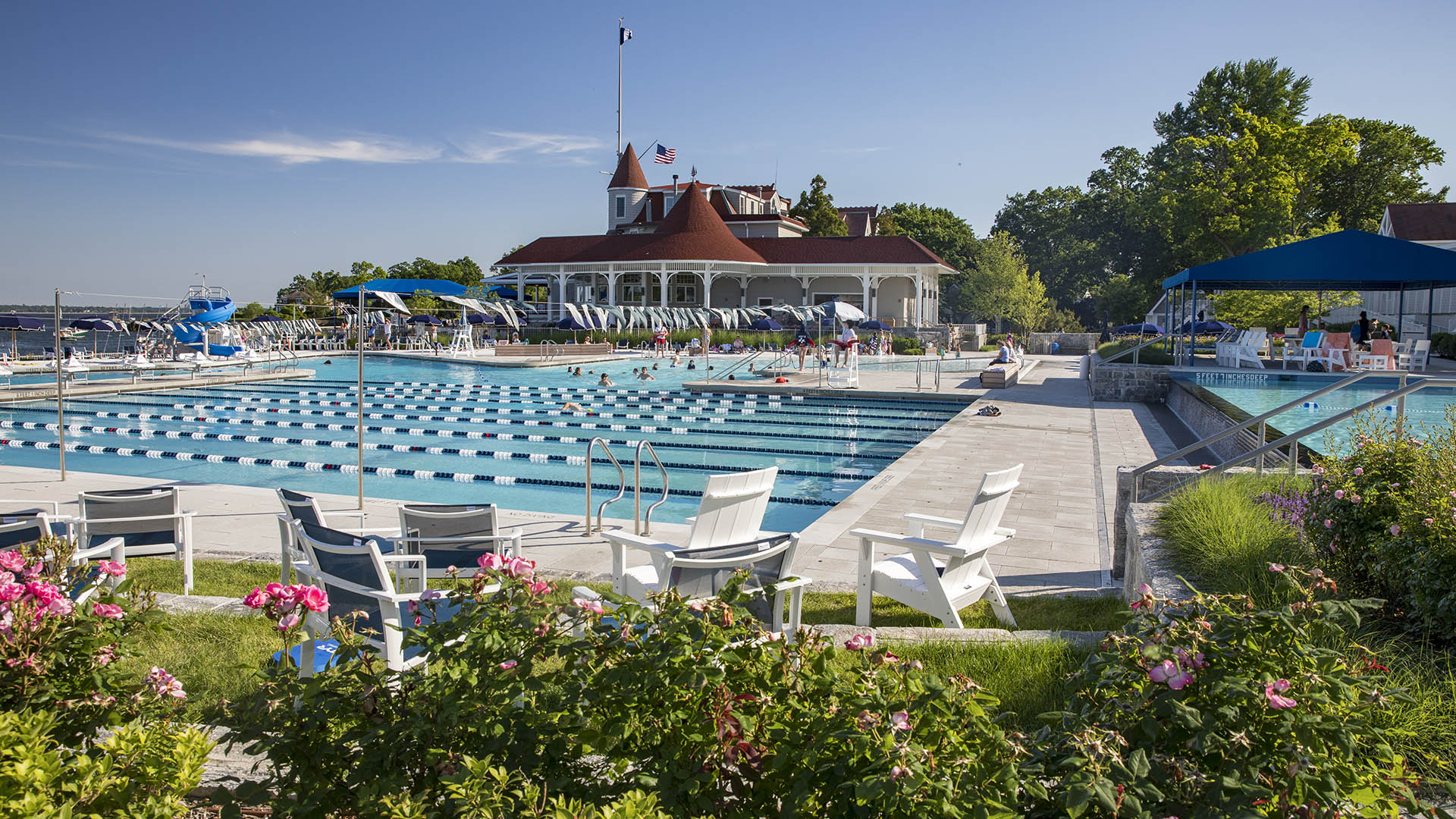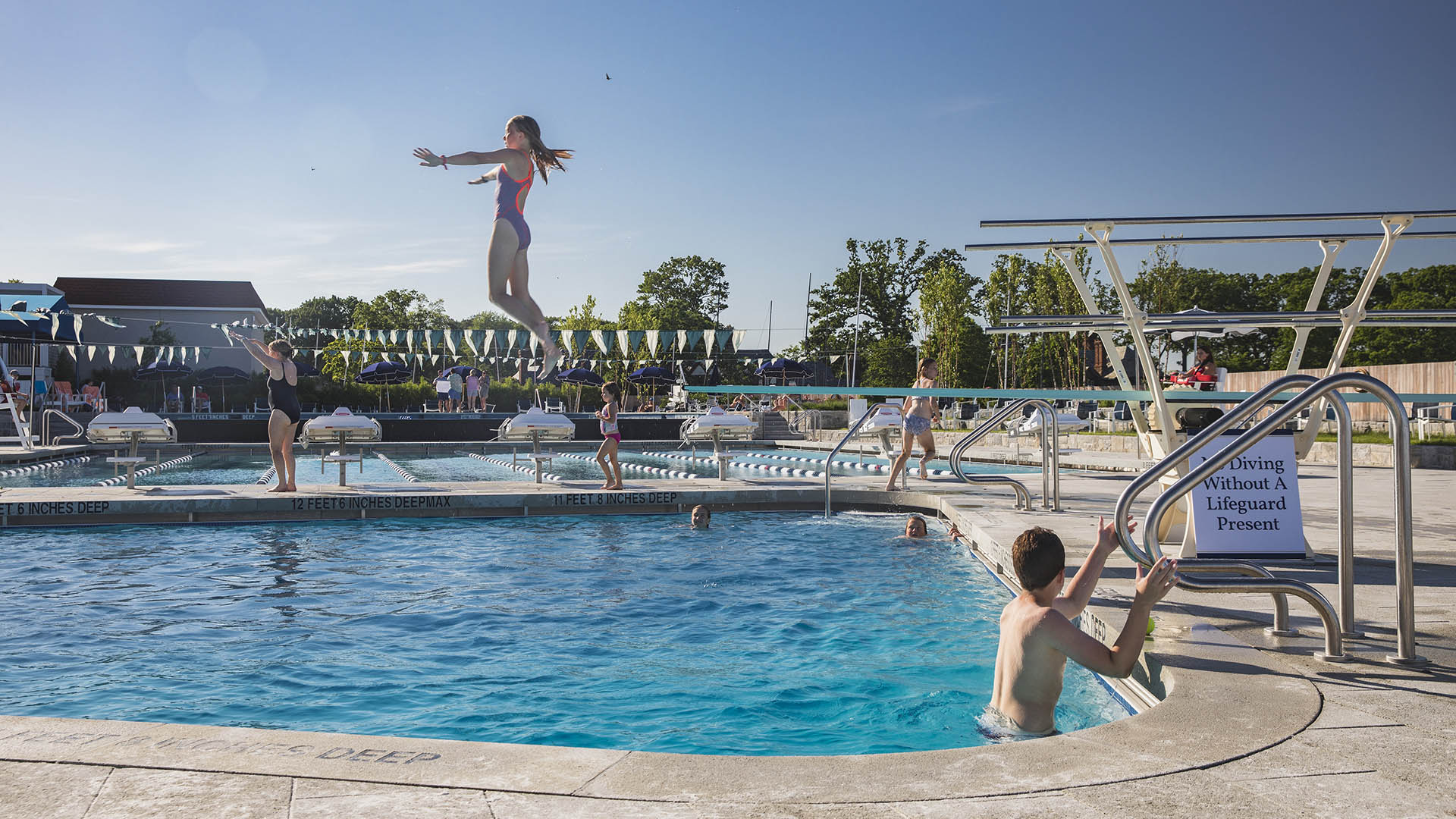DETAILS
Larchmont Yacht Club is the second-oldest yacht club in the United States. Conceived in 1880 on the cleft rocks of Larchmont Manor, the club has grown to a membership in excess of 600, with a continued mission to instill and enhance an interest in yachting and the spirit of sportsmanship in members and their families. Set within a mature forest of deciduous trees, the club is home to one of the largest competition and recreational swimming pools in the Northeast – more than 1.6 million gallons – captured by a seawall in what was once a natural cove. Unfortunately, this iconic pool fell victim to its own success, and could not be retrofitted to comply with current health codes.
SWA/Balsley was commissioned to envision a master plan that would improve the club’s operational capacity, allow for an expansion of its membership, and increase its revenues. The plan renews focus on the breathtaking views to the Horseshoe Harbor and Long Island Sound, raising the existing elevation more than seven feet. More than doubling the pool area’s capacity, the design also provides an expanded bi-level bar and grill; separate adult, child, and recreational facilities; and a waterfront promenade that encourages views out from the pool decks above. Circulation improvements and grade manipulation improve the property’s resilience in the face of sea level rise and storm surges, while reconstruction of the pool prevents harmful chemicals from leaching into the waters of the Long Island Sound.















