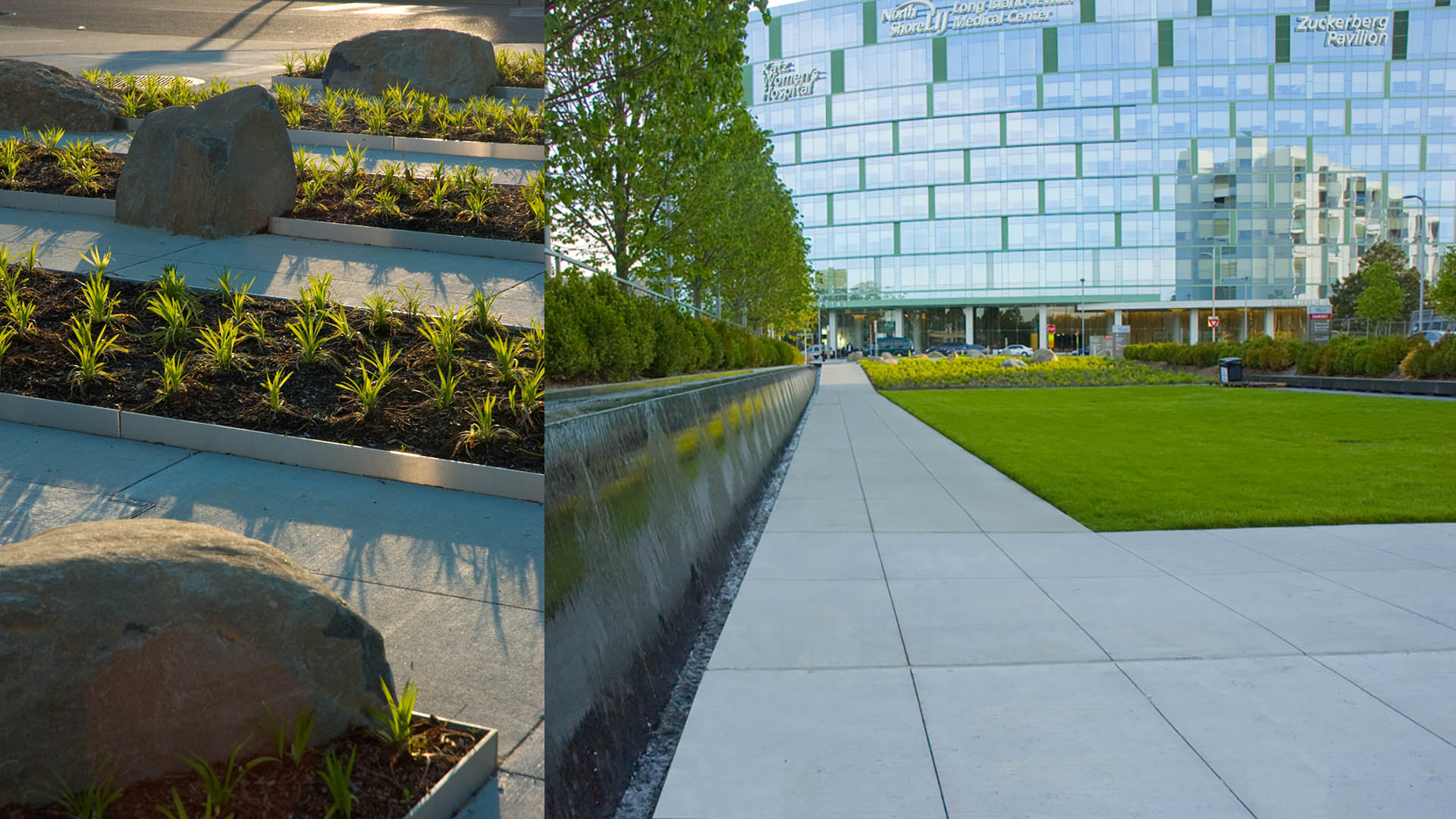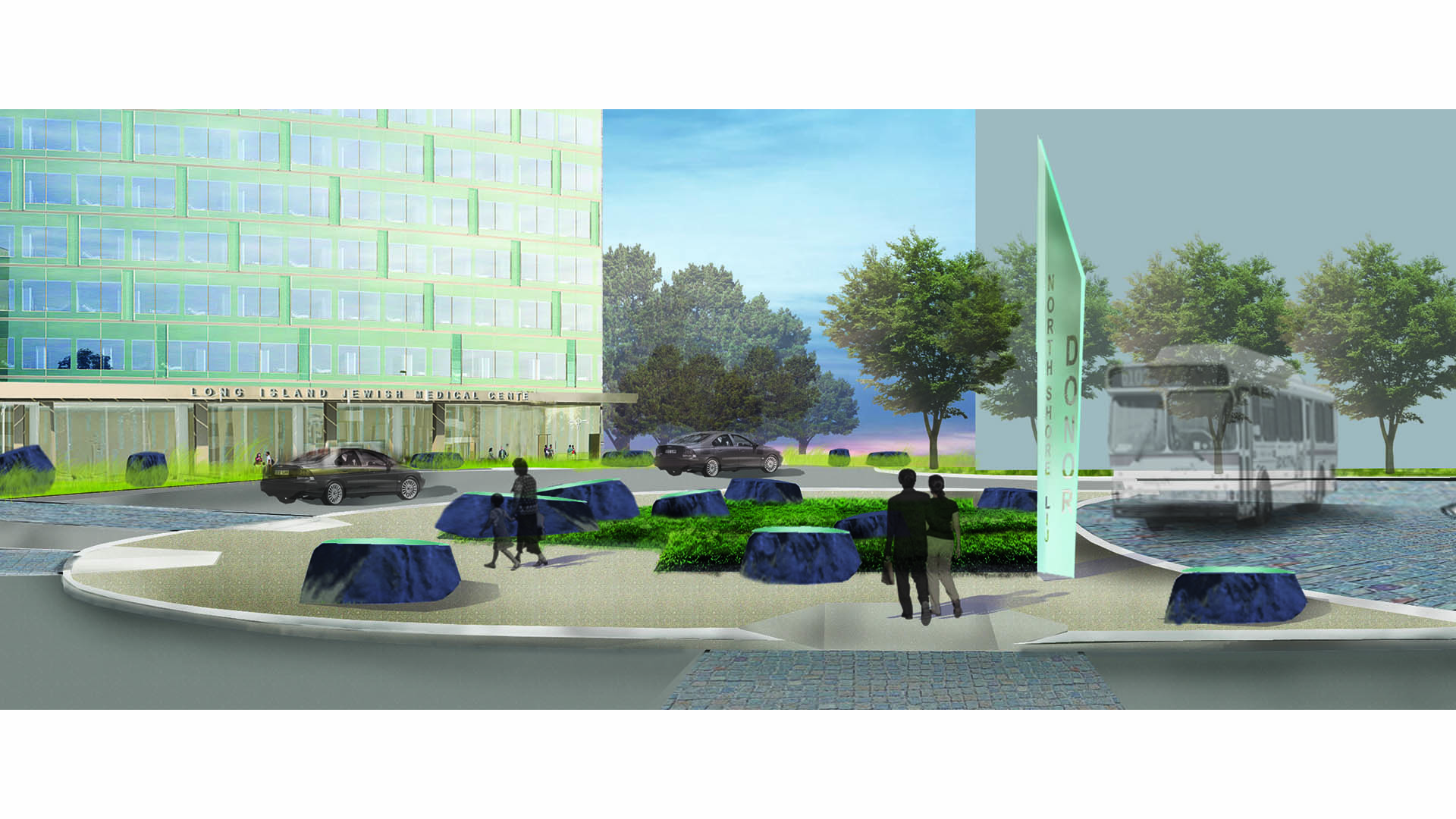As part of the North Shore LIJ Medical Center expansion by SOM, Thomas Balsley Associates was commissioned to design a landscape that reflects both the hospital’s commitment to healing and its reputation as a progressive health care institution. Thomas Balsley Associates has proposed two major landscape spaces for the campus. The first of these spaces is a campus green which is both visible and iconic and presents a new public face of the hospital to its visitors. This large landscape island is located at the core of the hospital entry and is both flexible and useful enough to host activities ranging from contemplative seating to small performances, all within a lush contemporary landscape setting of lawns, boulders, native grasses and enhanced by the sights and sounds of a runnel and water wall. The second landscape space is an intimate “women’s” garden that extends the lobby views and activities outdoors. This small expressive space is a quiet contemplative garden room that will host café seating clusters and glass “healing” shelters with poetic inscriptions. Each shelter aligns with a linear garden that recalls Long Island’s rich nursery heritage.
Public Safety Answering Center
The landscape is a key component of the PSAC II site. This new five hundred million dollar emergency call center is strategically located in the Bronx, New York and will facilitate emergency response for the City of New York.
An earthern grassland berm completely envelops PSAC II’s architecture and establishes a visual connection between PSAC II and the...
Columbia University Landscape Master Plan
As part of a larger development framework plan by Beyer Blinder Belle Architects, Thomas Balsley Associates was commissioned to prepare a landscape master plan for this important historical campus.
The work began with extensive historical research into the original McKim Mead & White plan and Olmsted writings as well as an assessment of current camp...
Montclair State University Student Center and Quad
SWA/Balsley collaborated with DIG Architects and Montclair State University to reimagine the campus student center, adjacent quad, and connections to the surrounding campus. Through site analysis and project stakeholder meetings, key pedestrian and vehicular circulation routes were identified for resident students, daily commuters, and University staff. The st...
CSULB Liberal Arts Courtyards
The programming and design of the Liberal Art Courtyards were the result of the successful landscape master plan for 322 acres, completed by SWA in 2012 and enhancing the existing campus aesthetic and experience while improving functional relationships for its students, faculty, and community. Considerations included a wealth of open spaces largely devoted to ...





