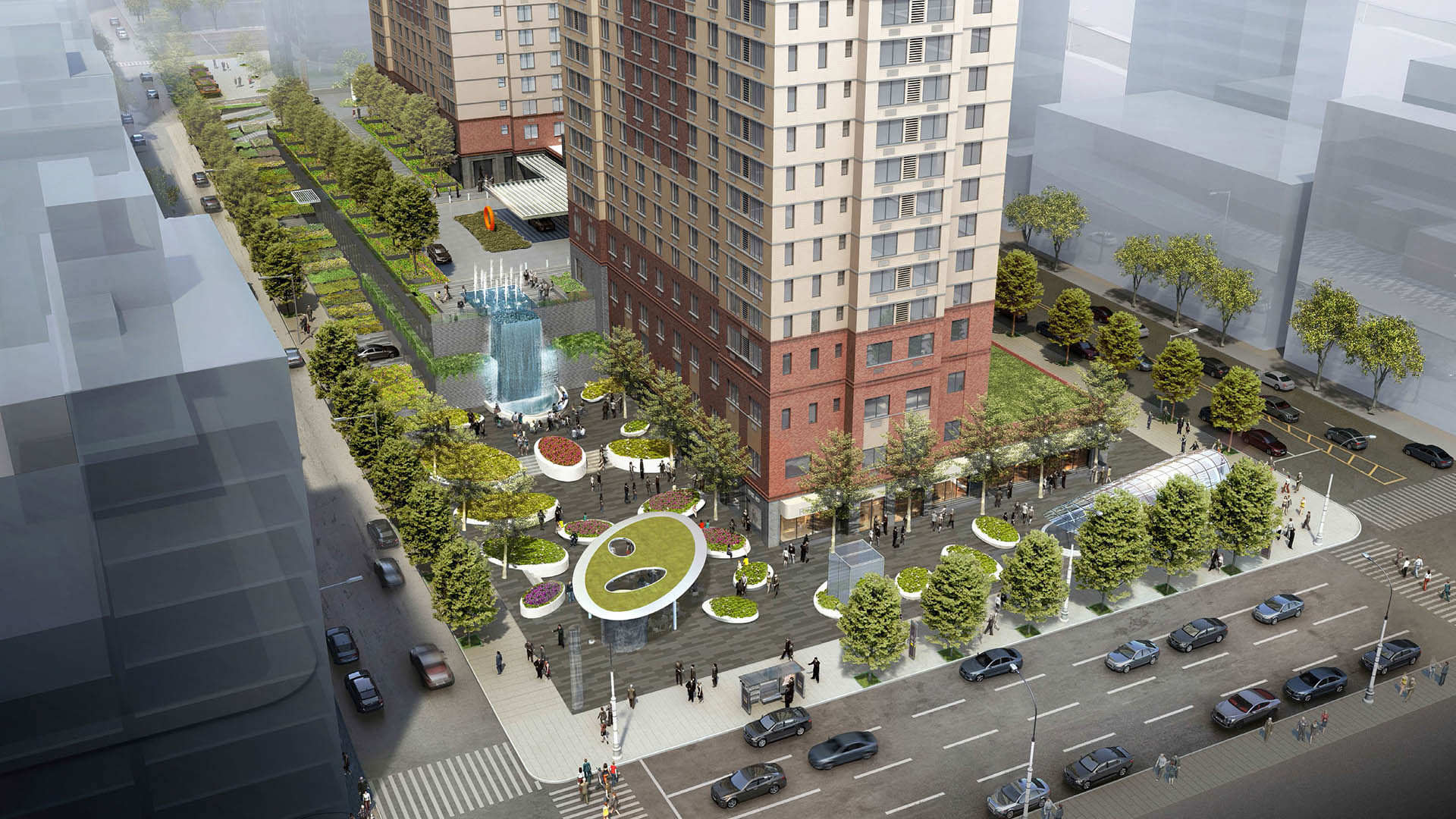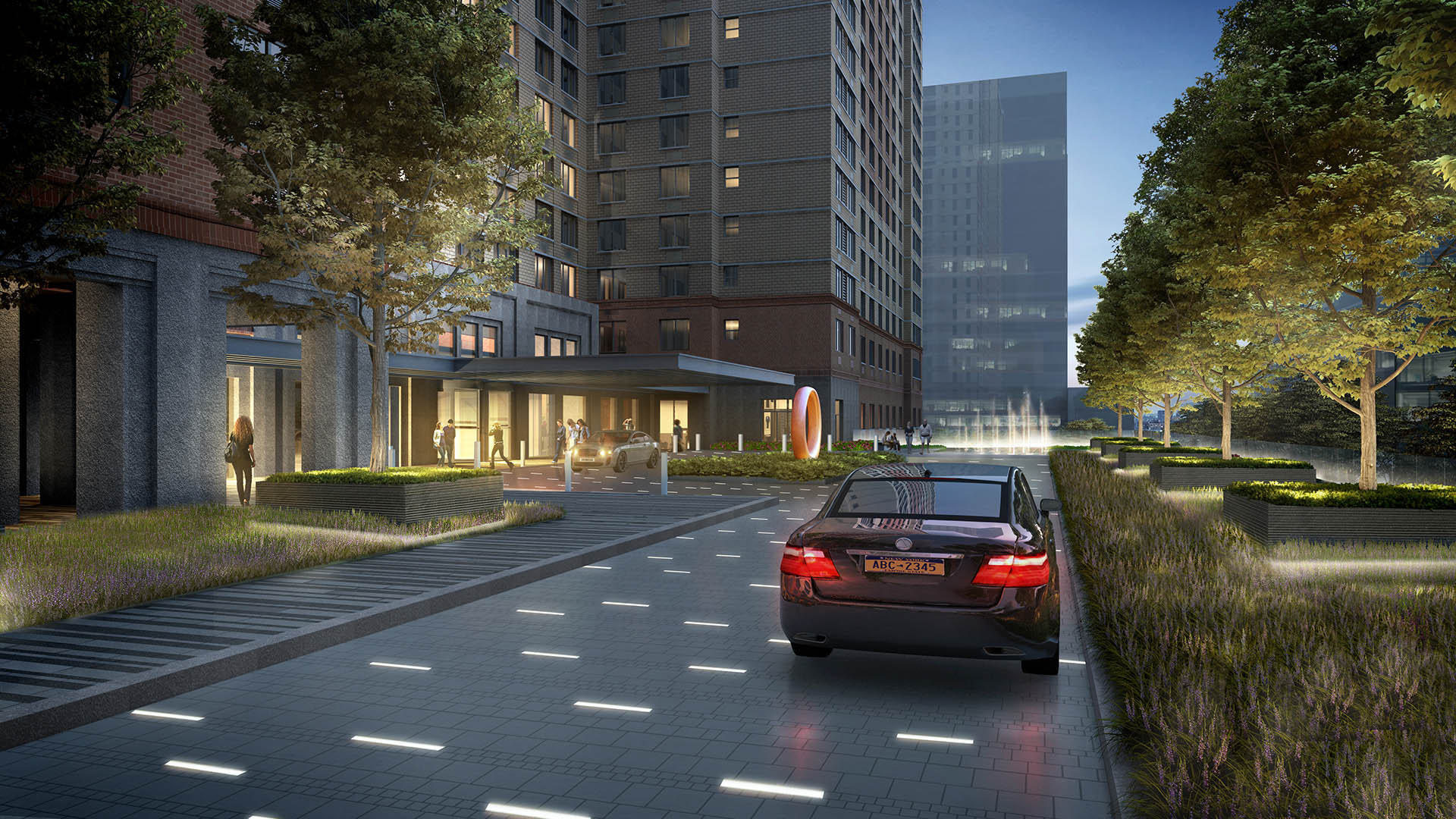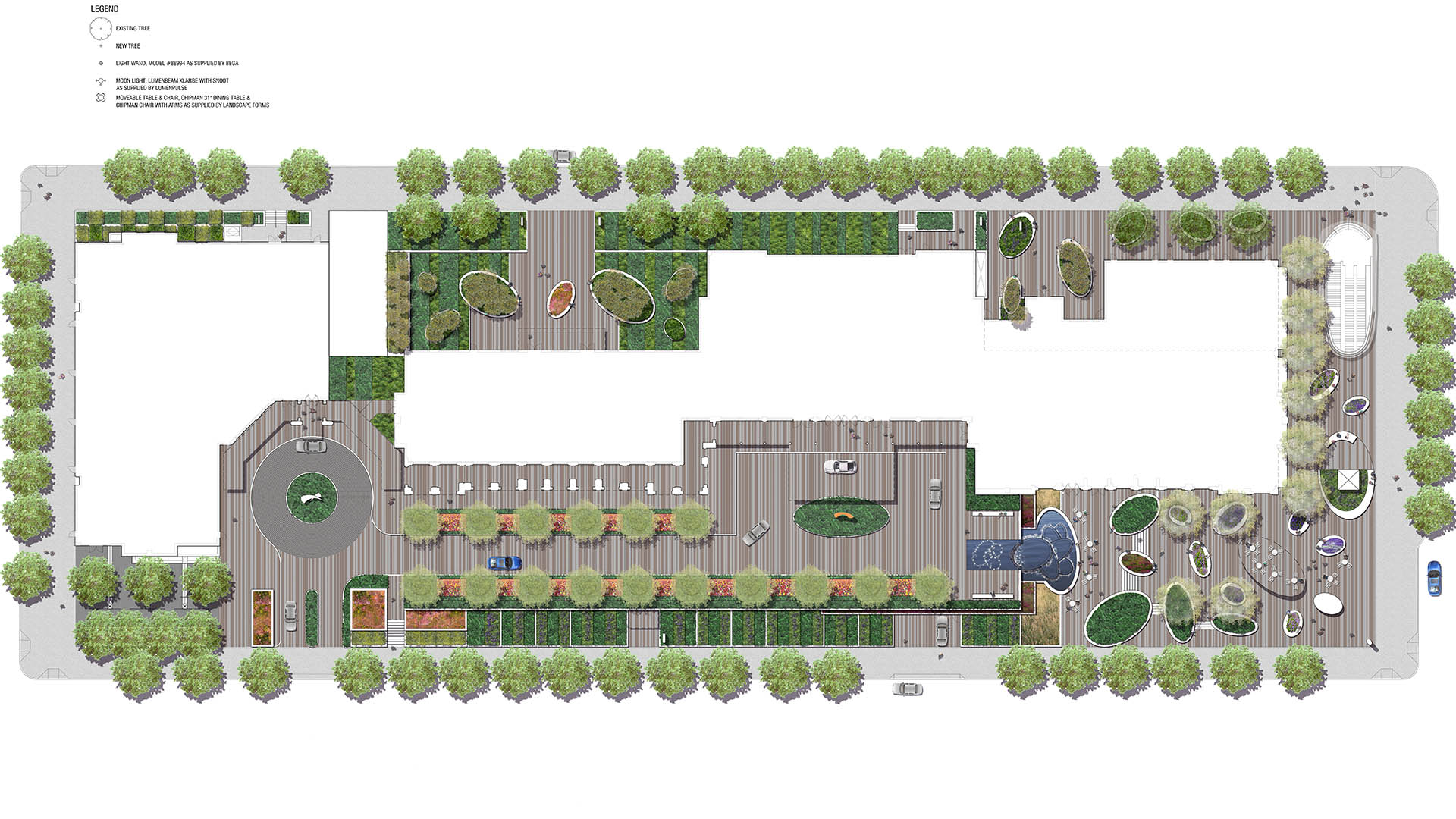Normandie Court is a large luxury residential complex which occupies an entire city block of the Upper East Side. Coinciding with the transformation of the 2nd Avenue corridor by the MTA subway expansion, the owners were inspired to redesign the exterior and landscape. They called on SWA/Balsley’s experience and vision to provide a complete redesign, which would attract the next generation of residents to the towers, but also provide an exciting refresh to the 1.5 acres of open space. Normandie Court will offer the public a large, redesigned street-level plaza and generous seating on custom seat wall planters, as well as a stunning 30-foot water feature. The arrangements of the planters invite both personal conversation and larger group social interaction, with many distinct areas to congregate and people-watch. The plaza will be “carpeted” in grey-toned linear pavers, which visually hold together the entire streetscape and upper residential terrace. Rather than separate the Privately Owned Public Space (POPS), the design incorporates that area, feathering the boundaries of public vs. private, and successfully blends the MTA structures into the ‘POPS’ plaza, offering an inviting pause from the surrounding city for commuters. The redesigned streetscape will provide an iconic cultural reference for this reinvigorated Upper East Side neighborhood.
Gotham West
Gotham West is a residential development west of Times Square that nearly encompasses a full city block. Two mid-rise buildings and a market-rate tower form to create a signature courtyard that is accessed from the tower’s lobby. A sculptural Japanese maple, floating within a reflecting pool, is centered with the lobby entrance, and serves as a focal feature. ...
Stanford Toyon Hall
Toyon Hall, a significant historic building originally designed by Bakewell and Brown Architects in 1922, is a three-story structure centered around a magnificent formal courtyard with arcades and arches. The purpose of the project was to preserve, maintain and enhance the building and site. Our scope of work included evaluation of existing site conditions and...
Fuzhou Vanke City
Central Lake Forms Spine for Recreational Living
The Yongtai residential project, located inside the Red Cliff Scenic Area, borders the Dazhang River and consists of a 45-hectare watershed area surrounded by 12 small hills. It is part of an overall development that features a boutique hotel, a shopping street, clubhouses, residential high-rises, townhou...
Ray Residence
Perched on a promontory overlooking Gustavia’s harbor entrance, this home site is one of St. Bart’s most dramatic. It enjoys all of the qualities of the Caribbean lifestyle: sunset, ocean and harbor views, breezes, porches, gardens, lawns, courtyards, and an extraordinary swimming pool.
Beginning with an extensive analysis of the sloping rocky site, the...





