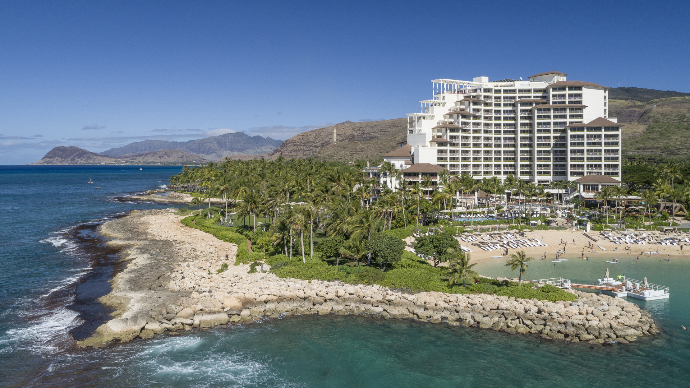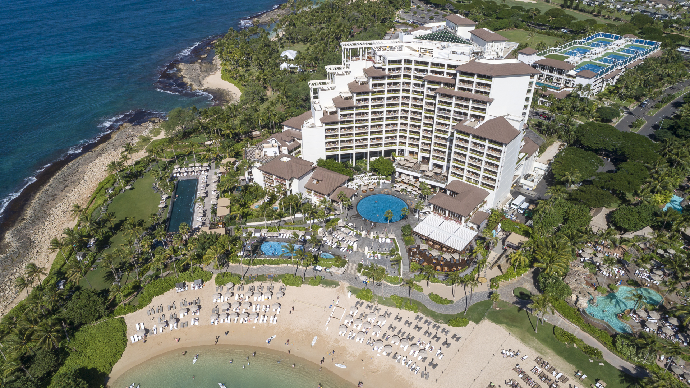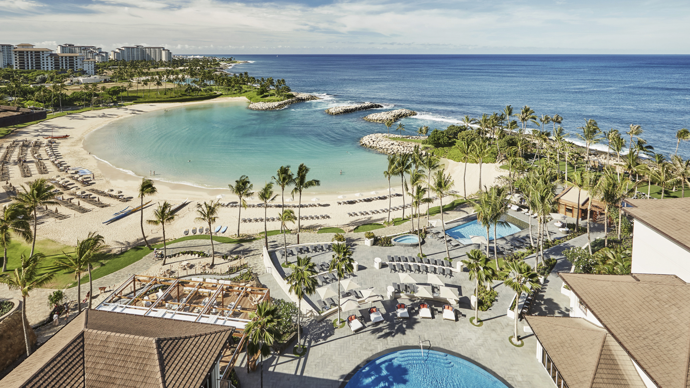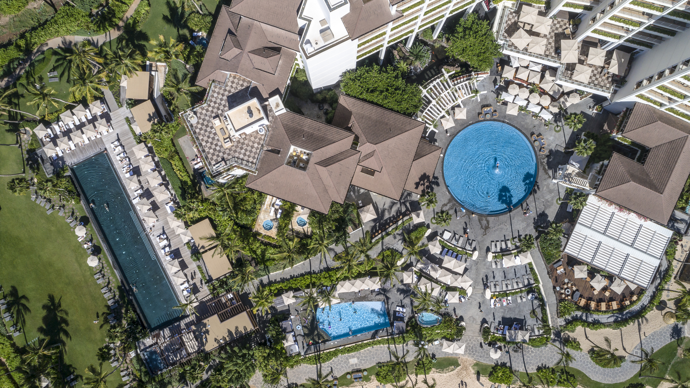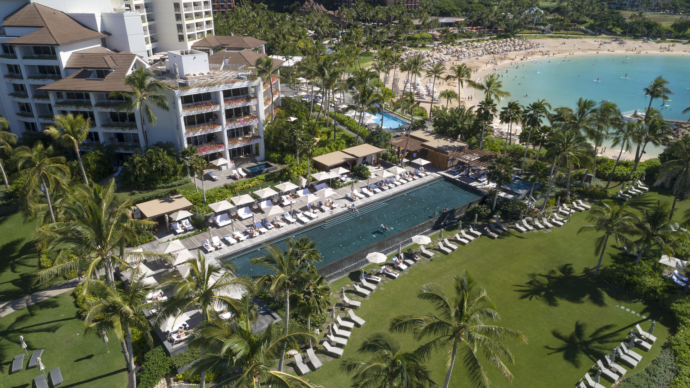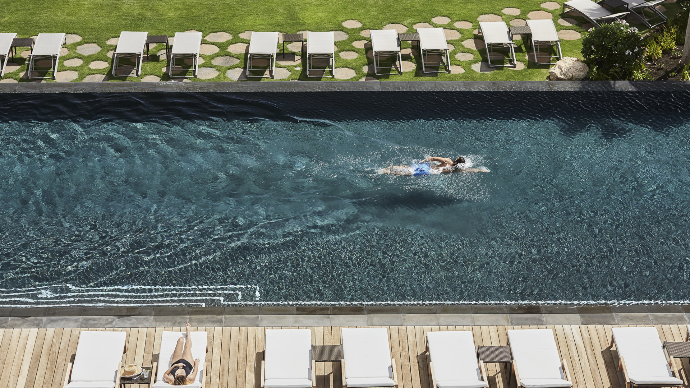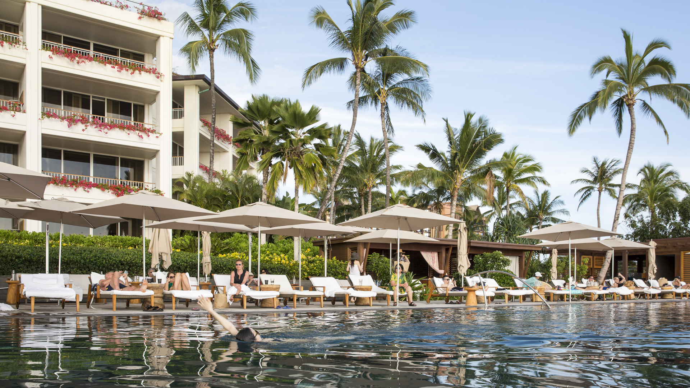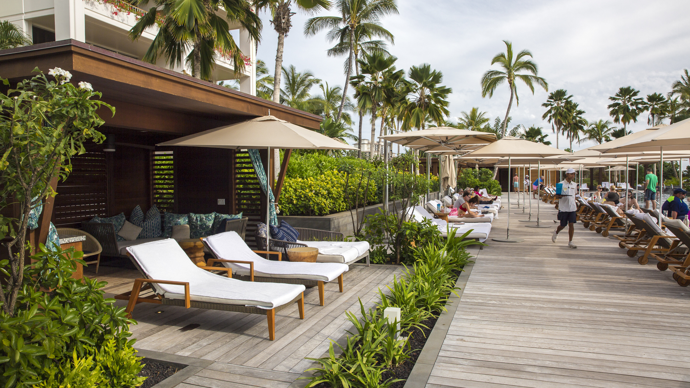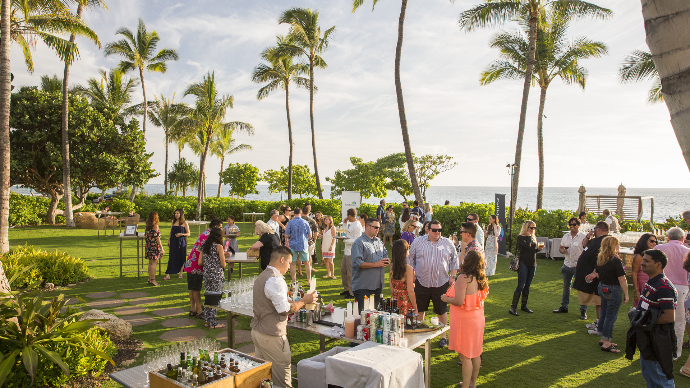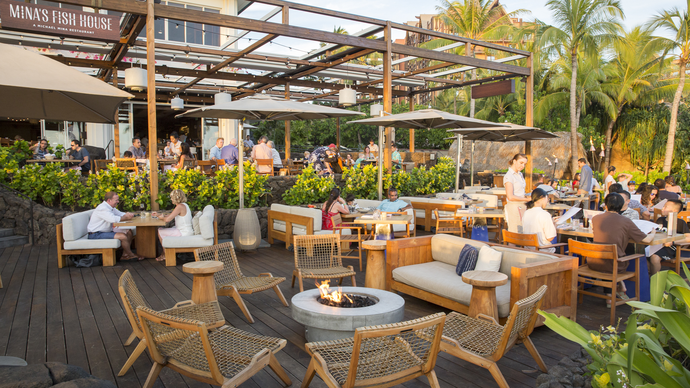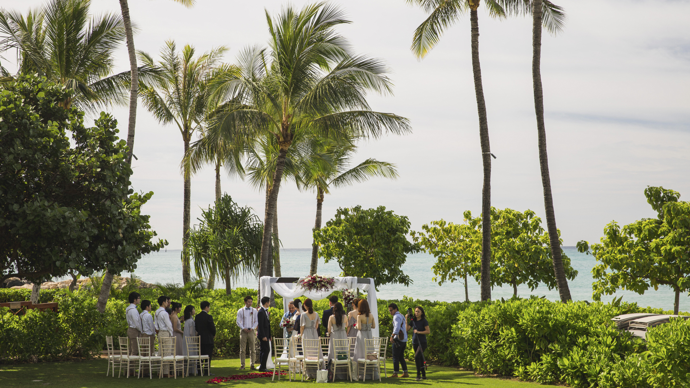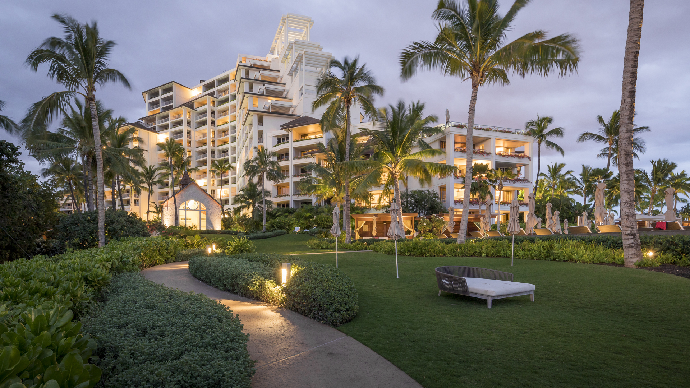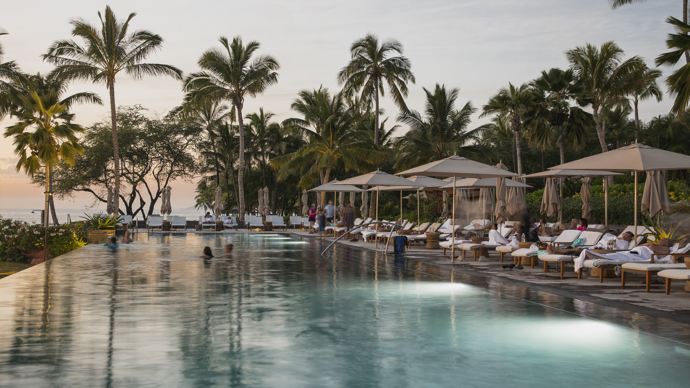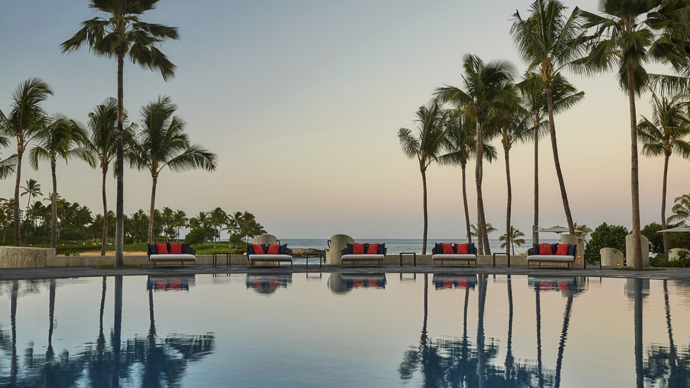The design team’s challenge was to re-envision the existing hotel as a premier luxury destination that employs aspects of local culture and heritage to create a unique sense of place. An existing pool and water features were renovated, two new pools added, and restaurants enhanced. The resulting Four Seasons Hotel redevelopment and new residences by partner Toyo Ito Associates is the first flagship project in a broader redevelopment intended to raise the profile of the Ko Olina region.
Work attributed to SWA/Balsley principal John Wong and his team with SWA Group.
SIP Administrative Center
Located on the east bank of Jingji Lake and on the east-west axis of Suzhou city, the new Suzhou Industrial Park Administrative Center (SIP) is the primary work area for government management departments in Suzhou, China. SWA’s landscape master plan and design create a strong identity for the civic campus, which is located in a setting that integrates traditio...
Lite-On Headquarters
This major Taiwanese electronics company chose the “Electronics Center” of Taipei overlooking the Gee Long River for their new headquarters. The overall concept is of a 25-story slender tower rising above a sloped landscape podium that covers much of the site. Below-grade parking slopes toward the river on one side, with the urban center on the oth...
Alipay Headquarters
The new the Hangzhou Alipay Headquarters is located between the Xi Xi wetlands and downtown Hangzhou, a city renowned for its rich culture and beautiful landscapes. Hills and small mountains surround the headquarters building in three directions, and in the fourth lies downtown Hangzhou. Three landscape “movements” derived from openings in the building direct ...
Burj Khalifa
Playing on the theme of “A Tower in a Park,” this shaded landscape creates a compelling oasis of green, with distinct areas to serve the tower’s hotel, residential, spa and corporate office areas. The visitor begins at the main arrival court at the base of the tower, where the “prow” of the building intersects a grand circular court—a “water room” defined by f...

