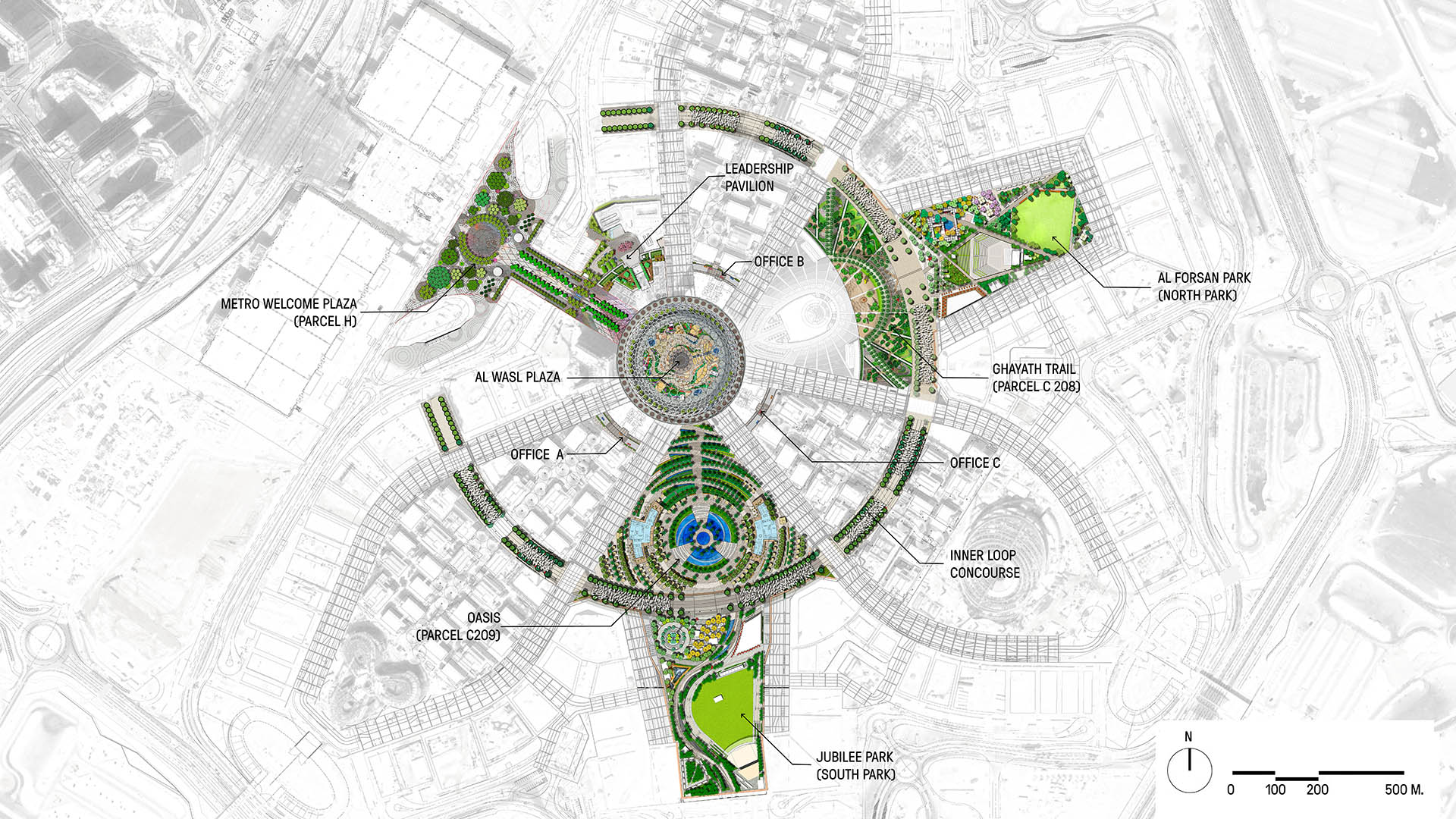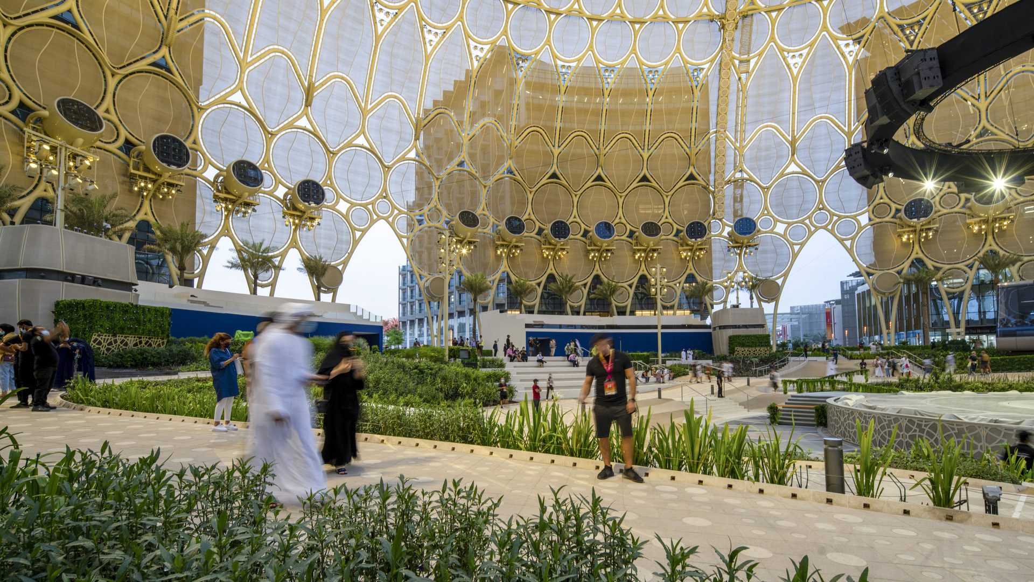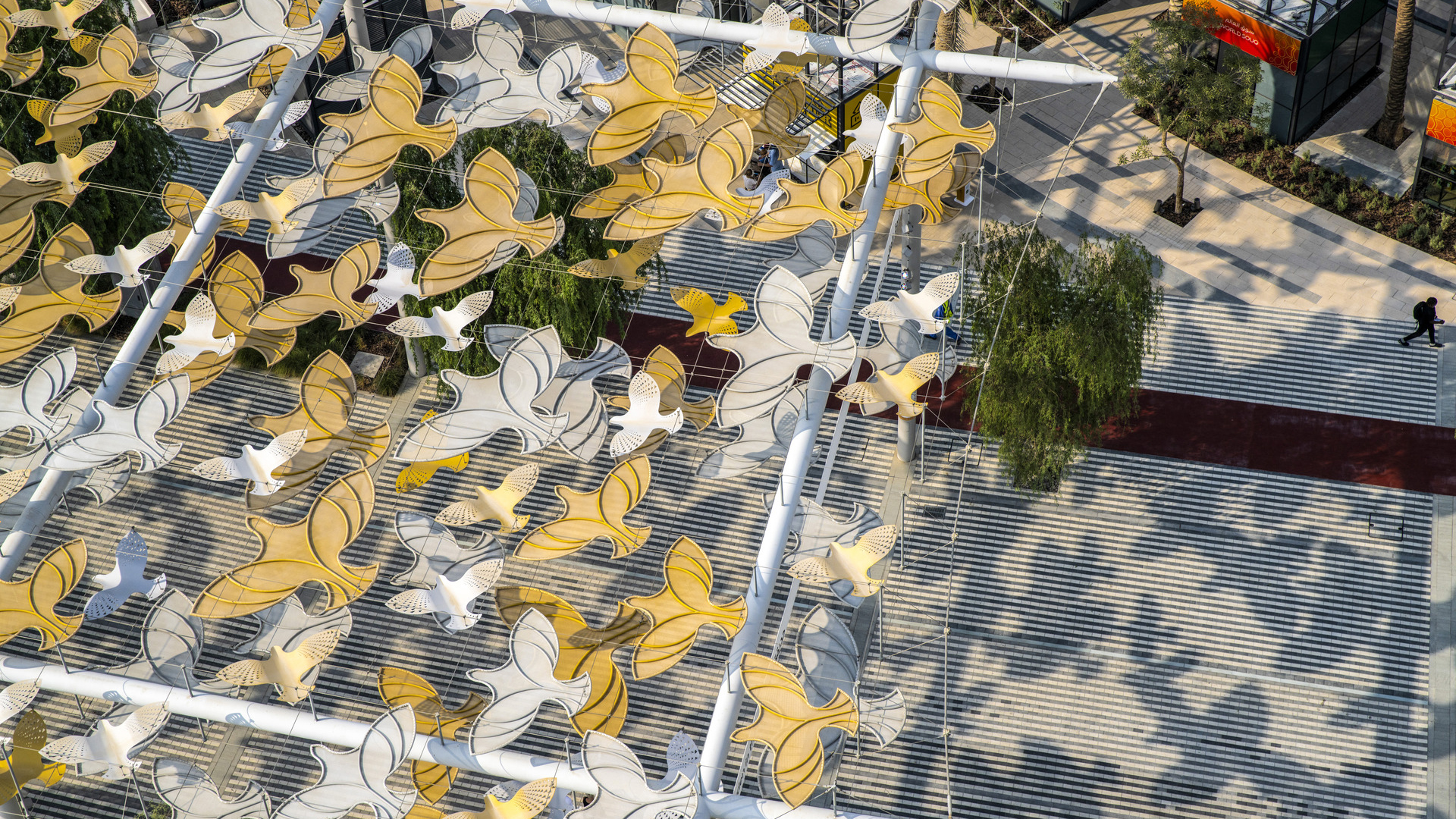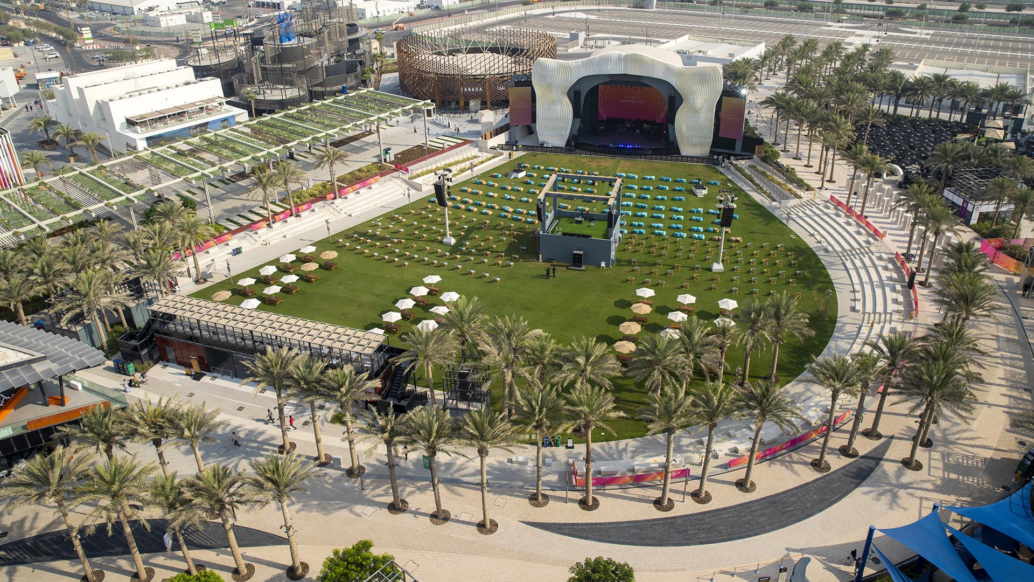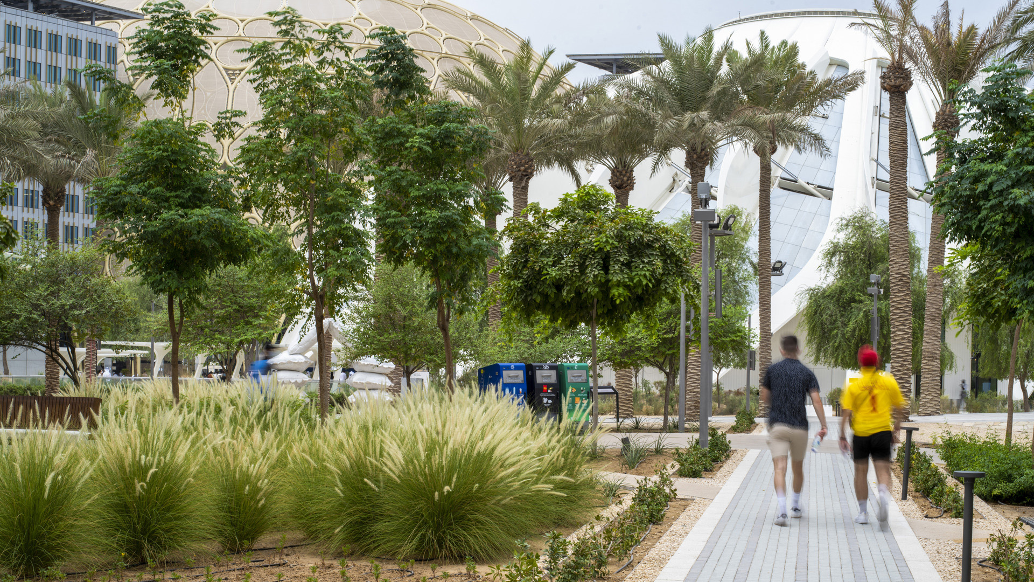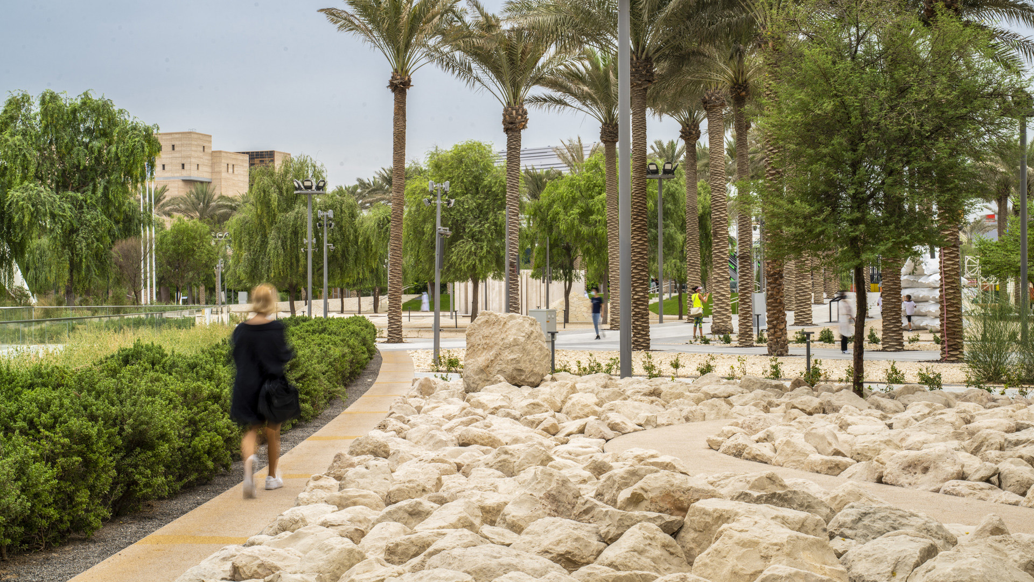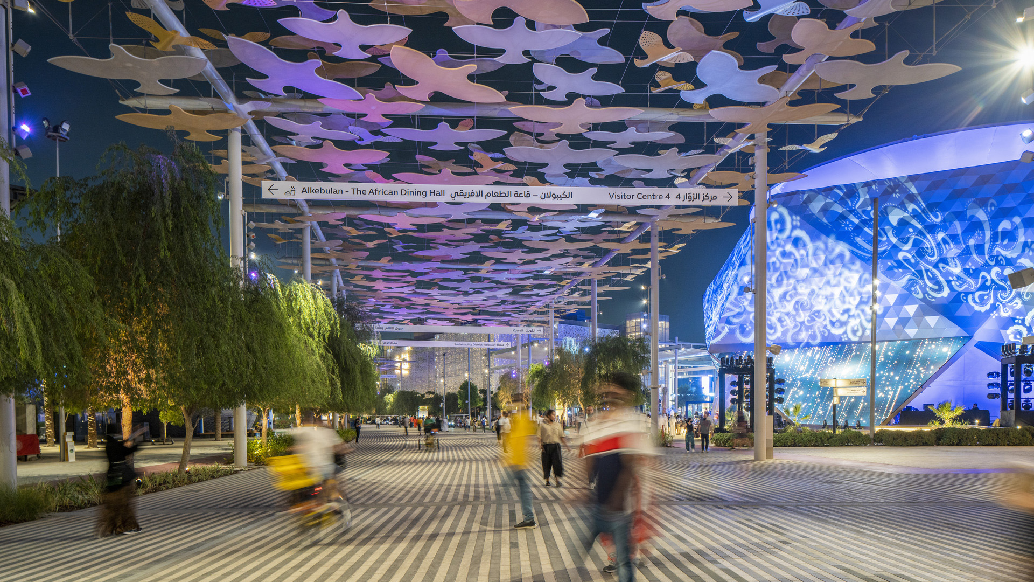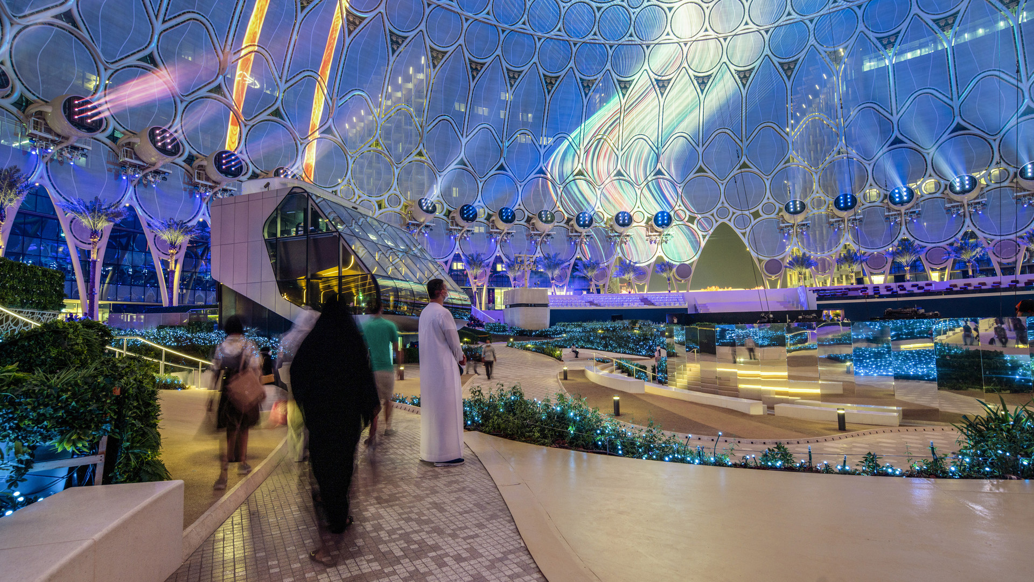DETAILS
From October 2021 to April 2022, the City of Dubai will host the World Expo: a large-scale International Registered Exhibition that will bring nations together with universal themes and immersive experiences. It will comprise an entire new city, built on a 1,083-acre site between Dubai and Abu Dhabi. The Expo site is organized around a central plaza linked to three main thematic districts, each dedicated to one of the Expo’s sub-themes: Opportunity, Mobility, and Sustainability.
SWA designed the majority of Expo 2020’s public realm, including the central garden (Al Wasl, Arabic for “the connection”), the main entry plaza, the long pedestrian loop linking the districts, and four parks. These spaces exemplify how the experience of the public realm can be enhanced while mitigating extreme climate conditions. The Al Wasl garden is protected by a domed, 65-meter-high trellis, designed by AS+GG (Architects), with whom SWA collaborated closely through the whole design process. This structure’s fabric panels shield visitors from the sun, allow free air movement, and provide a projection surface for outdoor entertainment. A central fountain mirrors the oculus of the dome and is complemented by seven additional water features, each with a different treatment, that provide respite and entertainment for visitors. The exotic and native plants of Al Wasl display a diverse array of colors and textures.
The shade structure at the Loop Boulevard (the main pedestrian spine for Expo visitor circulation) provides shelter from the sun with a design inspired by the stylized silhouettes of doves in flight, giving an airy and playful theme to the boulevard. Mature native ghaf trees (a species essential to the local ecosystem) flank the boulevard’s sides and establish a green corridor throughout the entire Expo site.
The two parks designed by SWA (Jubilee and Al Forsan), along with the Oasis and Gavath Trail, provide a rich program of attractions for the visitors, including performance spaces, playgrounds, fountains, an open air souk with SWA-designed kiosks, and restaurants. Over 50 percent of the plant species used at the parks are native.
In total, the public realm of Dubai Expo 2020 will welcome tens of millions of visitors, engaging them with striking, durable, landscape both contends with local climate and celebrates the robust species that thrive within it.
Work attributed to SWA/Balsley principal John Wong and his team with SWA Group.
Shanghai International Dance Center
Inspired by the idea of movement, this collaboration with Studios Architecture achieves an artful harmony of building with landscape, program with site. The image of a dancer in grand jete kindled the designers’ imaginations and served as the project’s organizing idea. Asia’s first professional dance complex is tucked between a freeway, a subway station...
Flushing Commons
This ten-acre mixed-use development with parks, plazas, and retail will become the center of social and retail activity in downtown Flushing. Driven mostly by an influx of immigrants from East Asia, Flushing is one of the fastest-growing and most diverse neighborhoods in the US. Abuzz with shopping and socializing at all hours of the day and evening, its stree...
Naftzger Park
Naftzger Park offers a contemporary and communal gathering space in downtown Wichita with enough variety to appeal to everyone. Designed to activate an area of town between Old Town and a burgeoning new entertainment district, the park is at once an urban foye...
Jinbocho Redevelopment
Situated in central Tokyo’s university and publishing district, this new mixed-use project brought urban streetscape character to its immediate neighborhood through the introduction of plazas whose fountains, seating areas, cafes and sculptures serve residents, workers, and the community as a refuge from the busy streets.
A diagram of pedestrian flows t...


