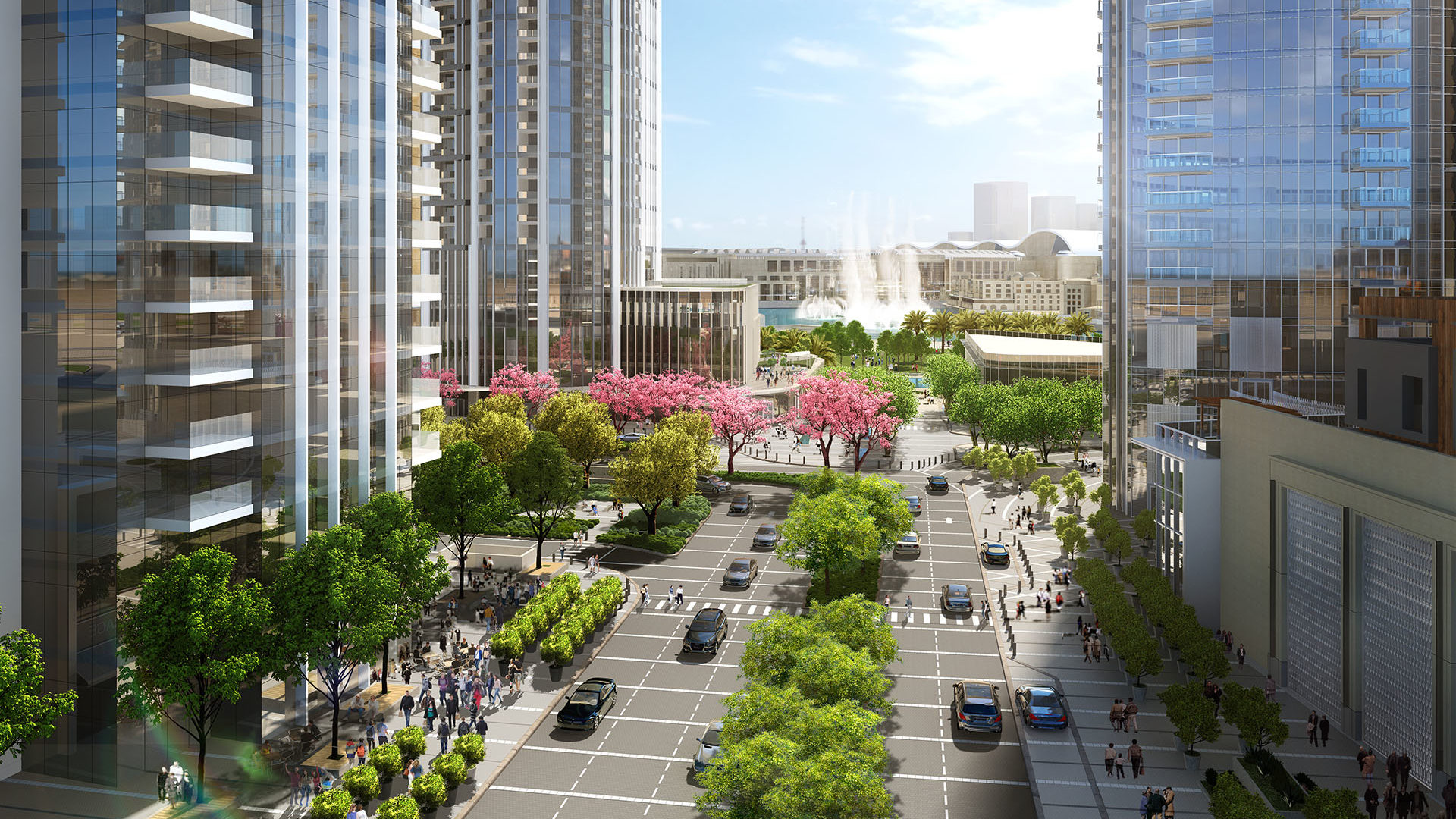DETAILS
The new Opera District celebrates the adjacent spectacle of the world’s tallest building, while embracing the rhythm of everyday life. For three distinct mixed-use areas within the nearly 100,000-square-meter District anchored by the namesake opera house, SWA’s layered landscape architecture provides visual and experiential coherence using the concept of a musical score as an overall design generator. This theme extends throughout residential, retail, boulevard, promenade, event, and park spaces. The landscape layout references a musical staff in three sections running from west to east, upon which the paving and furniture designs (or “notes”) are organized and presented. In addition, a green ribbon threads from north to south throughout the District, gathering the buildings and plazas in its loose embrace. This harmonious yet flexible whole sets the stage for activating the “people space” requested by the client, areas which are modeled in spirit after European squares.
Work attributed to SWA/Balsley principal John Wong and his team with SWA Group.
Gubei Gold Street
SWA was selected to conceptualize, design, and realize a rare find in bustling Shanghai—a pedestrian mall (Gold Street). The corridor occupies three city blocks, is flanked by 20-story high-rise residential towers with retail at street level and book-ended by SWA-designed parks. Creating an iconic presence and enlivening the area, the mall features plazas, fou...
Downtown Flushing Framework
The development framework for Downtown Flushing seizes on the unique and significant attributes of the area and connects them into a cohesive whole, implementing improvements to the public realm and incentivizing high-quality private development. The framework builds upon the rich history and cultural diversity of Downtown Flushing; the study area currently e...
Queens West Open Space Master Plan
Queens West is a new mixed-use community planned for the Long Island City shoreline, directly across from midtown Manhattan and the United Nations. Central to its urban plan is an extensive open space system that includes upland and waterfront parks as well as streetscape. Beginning with conceptual plans the Thomas Balsley Associates team, together with Weintr...
Dubai Expo 2020
From October 2021 to April 2022, the City of Dubai will host the World Expo: a large-scale International Registered Exhibition that will bring nations together with universal themes and immersive experiences. It will comprise an entire new city, built on a 1,083-acre site between Dubai and Abu Dhabi. The Expo site is organized around a central plaza linked to ...












