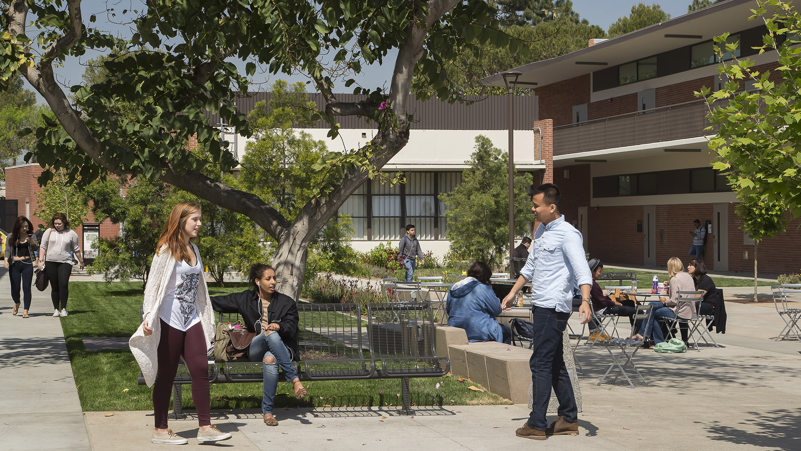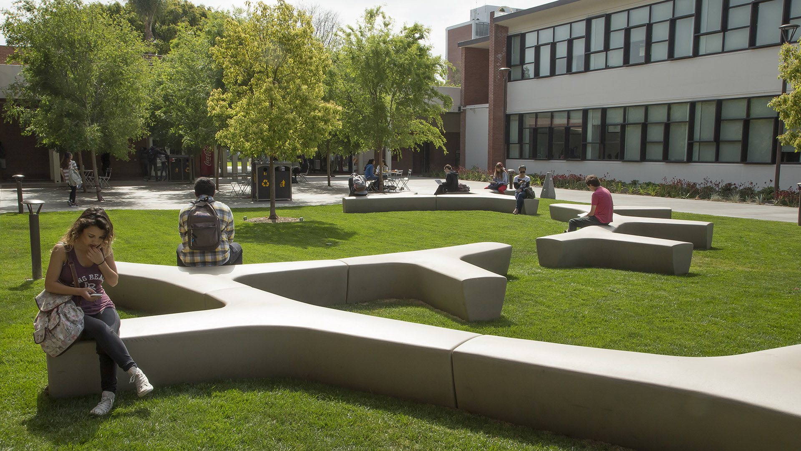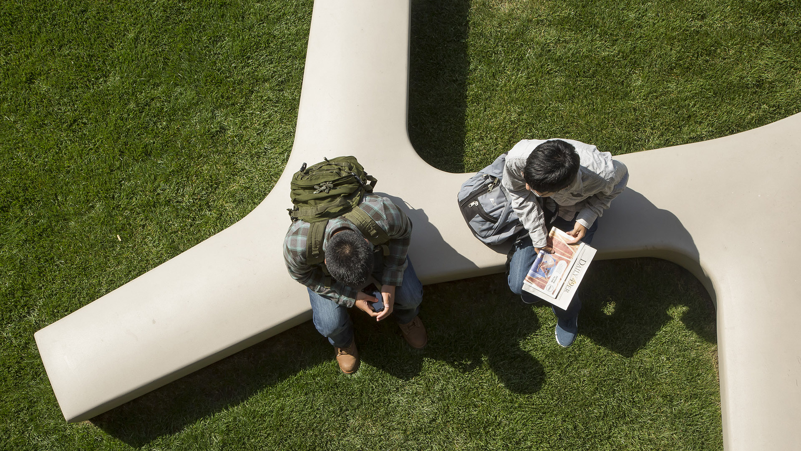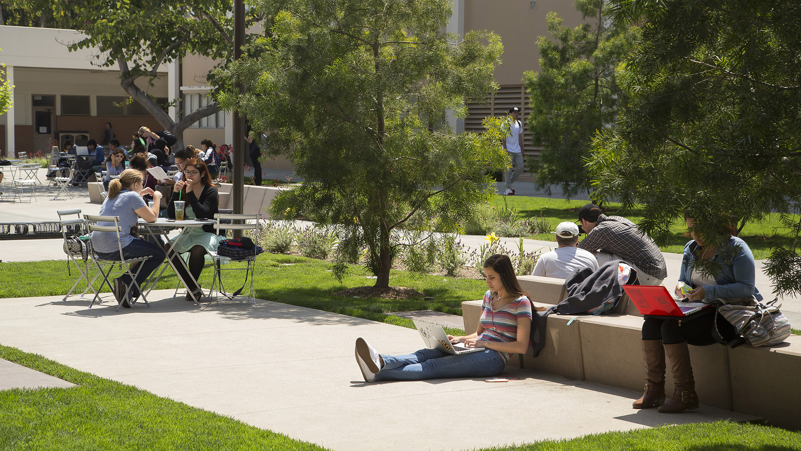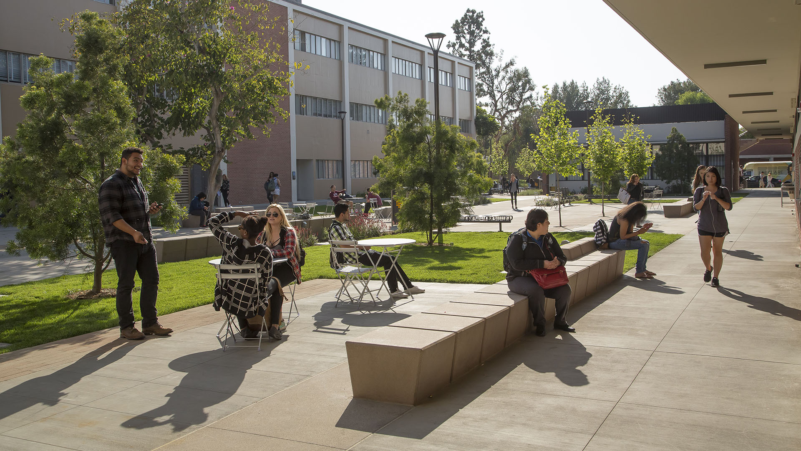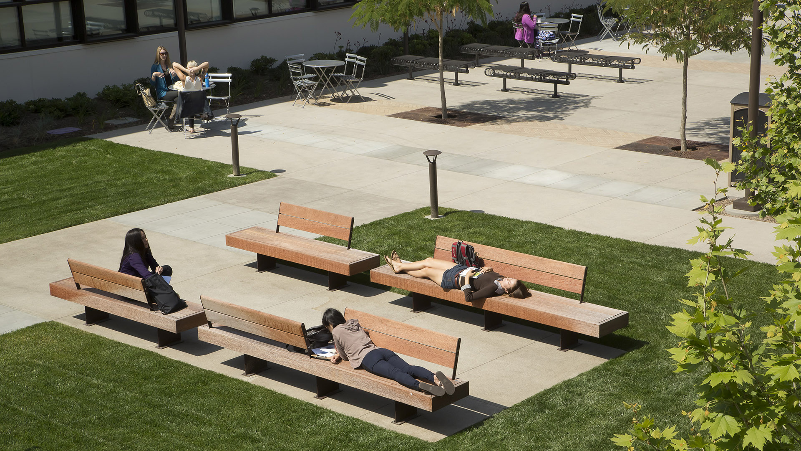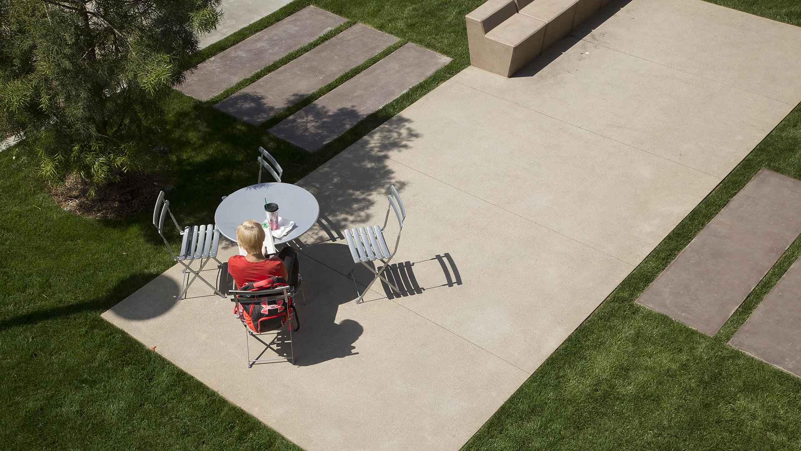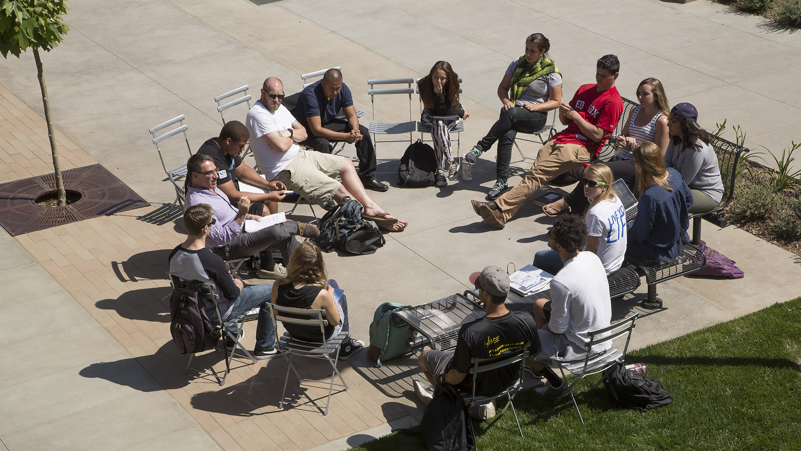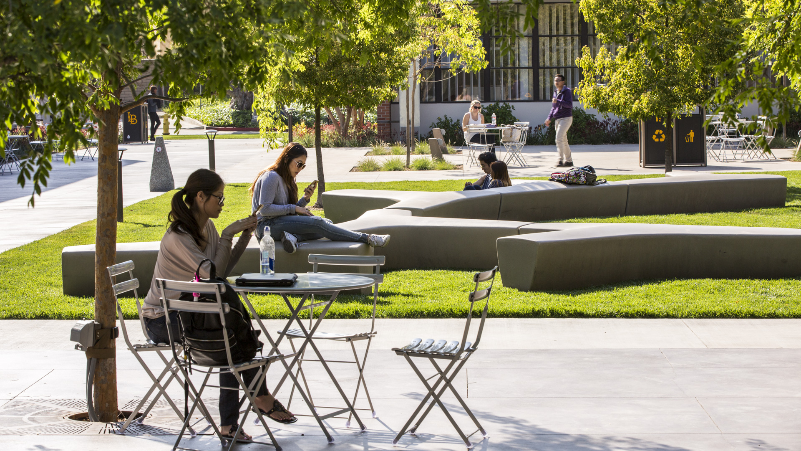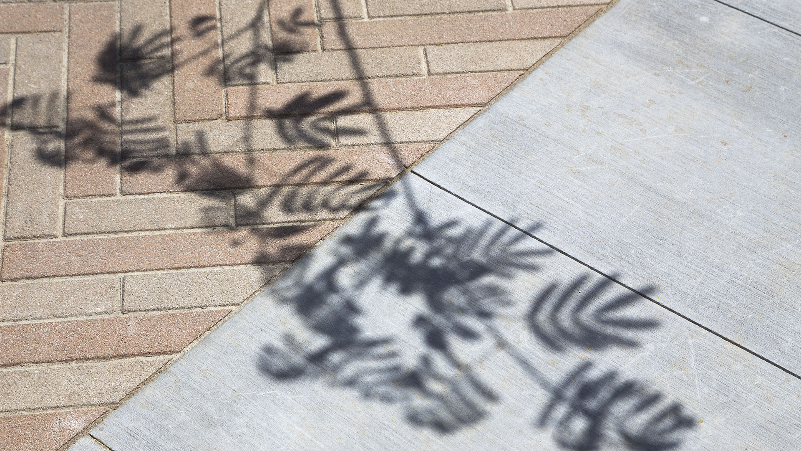The programming and design of the Liberal Art Courtyards were the result of the successful landscape master plan for 322 acres, completed by SWA in 2012 and enhancing the existing campus aesthetic and experience while improving functional relationships for its students, faculty, and community. Considerations included a wealth of open spaces largely devoted to parking, plus existing buildings and infrastructures and the complex systems that operate within the physical environment, such as ecological systems, social interactions, and circulation patterns. The CSULB Courtyards exemplify the modern educational experience by providing inter-connectivity at all levels. Providing outdoor Wi-Fi capabilities and electric outlets plus electronic key card access to enhance safety, the Liberal Arts Campus is now a technology-driven space. The three courtyards share plant and material palettes, while also being flexible enough to adapt to distinct programs. Populated by movable furniture, custom-designed seating, and bike racks, the courtyards may easily become outdoor classrooms and study areas.
Work attributed to SWA/Balsley principal Gerdo Aquino with SWA.
Medgar Evers College
This new quad provides a unifying pedestrian connection between Bedford and Franklin Avenues and between existing and new campus buildings, finally providing the campus with a cohesive identity and sense of place. With the dramatic transformation of a parking lot into more campus green space comes the opportunity to integrate a series of sustainability strateg...
SUNY Albany Uptown Campus
With great respect for Edward Durrell Stone’s 1960s modernist campus, this new master plan redefines the campus’ first impression image and reclaims quads as new venues for an enhanced campus lifestyle. The entry drive encounters a new Collin’s Circle, now raised to the level of the entrance plaza. The earthen plinth engages the plaza entry at the new Ad...
University of Chicago Booth School of Business
This project regenerates a spectacular, historic cliff-side waterfront site by activating it with new purpose. Working carefully to interweave layers of preservation and natural beauty, the building and landscape work together to leave a light footprint. Today, a distinctive global campus honors the history of its earlier occupation while providing inspiration...
Medgar Evers College Campus Quad
Since its founding in the 1960s, Medgar Evers College has been a central figure and source of pride for Brooklyn’s Bedford Stuyvesant community. Its reinvigoration, spurred by a rapidly expanding student body, began ten years ago with a campus master plan, prepared by Ennead Architects and Thomas Balsley Associates. In addition to new facilities, the plan fore...

