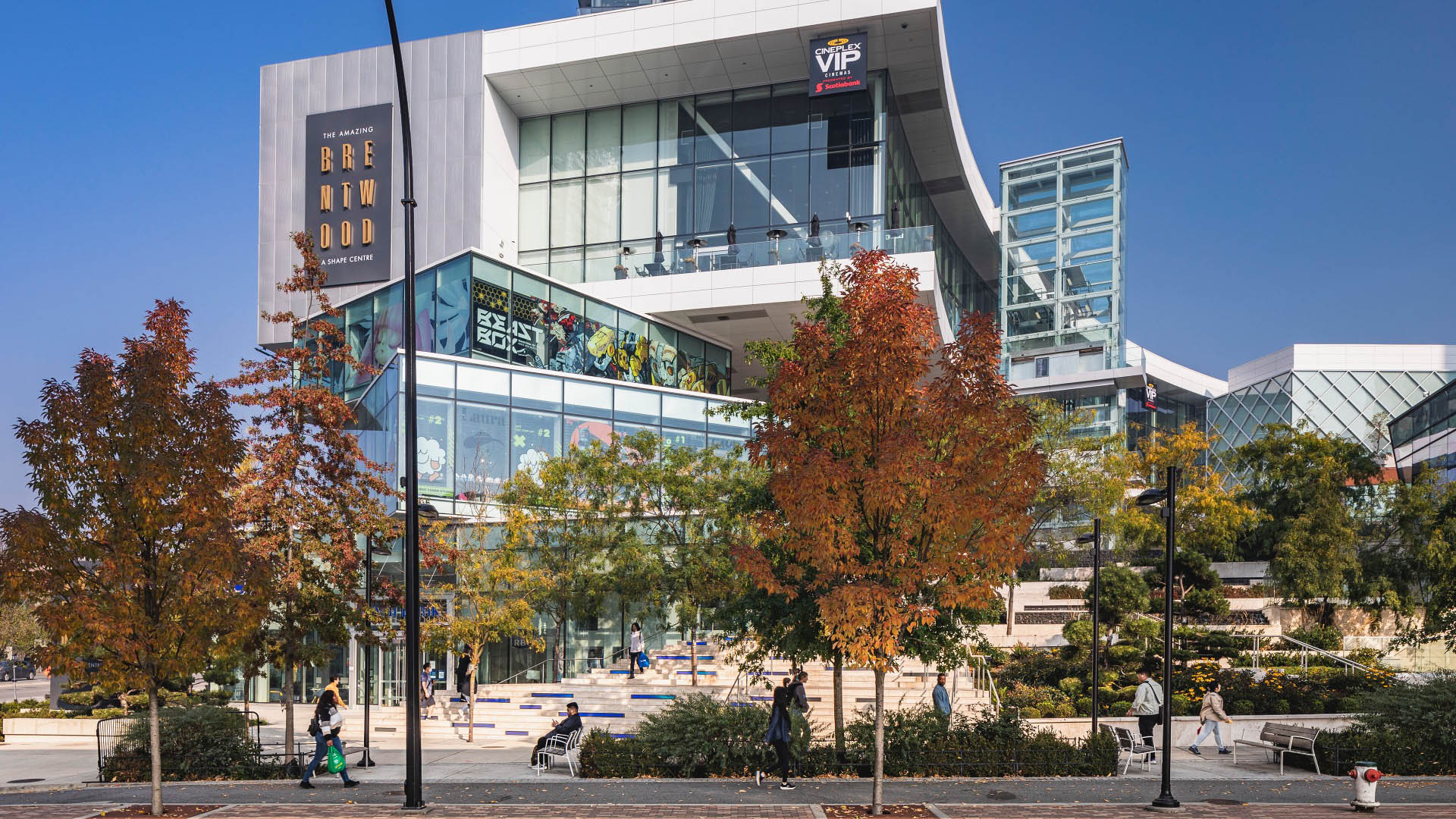Following SWA’s development of a 2013 master plan for a new town center adjacent to the existing Brentwood Shopping Mall, the firm was enlisted to design the project’s public realm and expand its role as an integrated, sustainable, urban community. With key connectivity to main vehicular arteries and a high-speed train line, the new development functions as a major hub for the region, featuring 12 residential towers, extensive new retail, and public spaces, including urban plazas, streetscapes, and public facilities.
A new plaza, in the heart of the north sector, functions as the north terminus for Brentwood Boulevard (the internal artery that cuts through the entire site from south east to north west). The design focuses on creating a continuum of urban landscape spaces, with a particular focus on pedestrian circulation and the establishment of several smaller, more intimate public spaces. Continuity of paving materials and streetscape treatments provide a seamless transition from one area to the other. A new plaza sits at the core of the new development, and ties together the existing mall with the new towers and retail spaces. The project extends the Willingdon Avenue streetscape to the north, providing additional rain gardens and bicycle lanes. Pocket plazas along the edge of Willingdon offer opportunities for small outdoor patios and cafes. A community center, at the north east corner of the site, interfaces with the adjacent neighborhood. A green buffer follows the north edge of the site, allowing pedestrian and bicycle circulation through a meandering path/bike lane. All buildings have roof gardens and additional landscape spaces on the top floors.
Pacific Design Center
Once surrounded by barren plazas and impenetrable landscapes, the Pacific Design Center’s environment and image have been dramatically transformed by a complete redesign that includes parks, plazas, water features, cafes, lighting, and graphics. A two-acre open space area along San Vicente Boulevard has been transformed into a public park and gathering space,...
One Uptown
Bringing a singular landscape design expression to a site featuring two buildings designed by different architects, the SWA/Balsley team worked to seamlessly integrate a variety of outdoor spaces to accommodate the mixed-use One Uptown. At the ground level, tree-lined streetscapes and bike lanes lead visitors to a coworking and dining courtyard along Burnet Ro...
Flushing Commons
This ten-acre mixed-use development with parks, plazas, and retail will become the center of social and retail activity in downtown Flushing. Driven mostly by an influx of immigrants from East Asia, Flushing is one of the fastest-growing and most diverse neighborhoods in the US. Abuzz with shopping and socializing at all hours of the day and evening, its stree...














