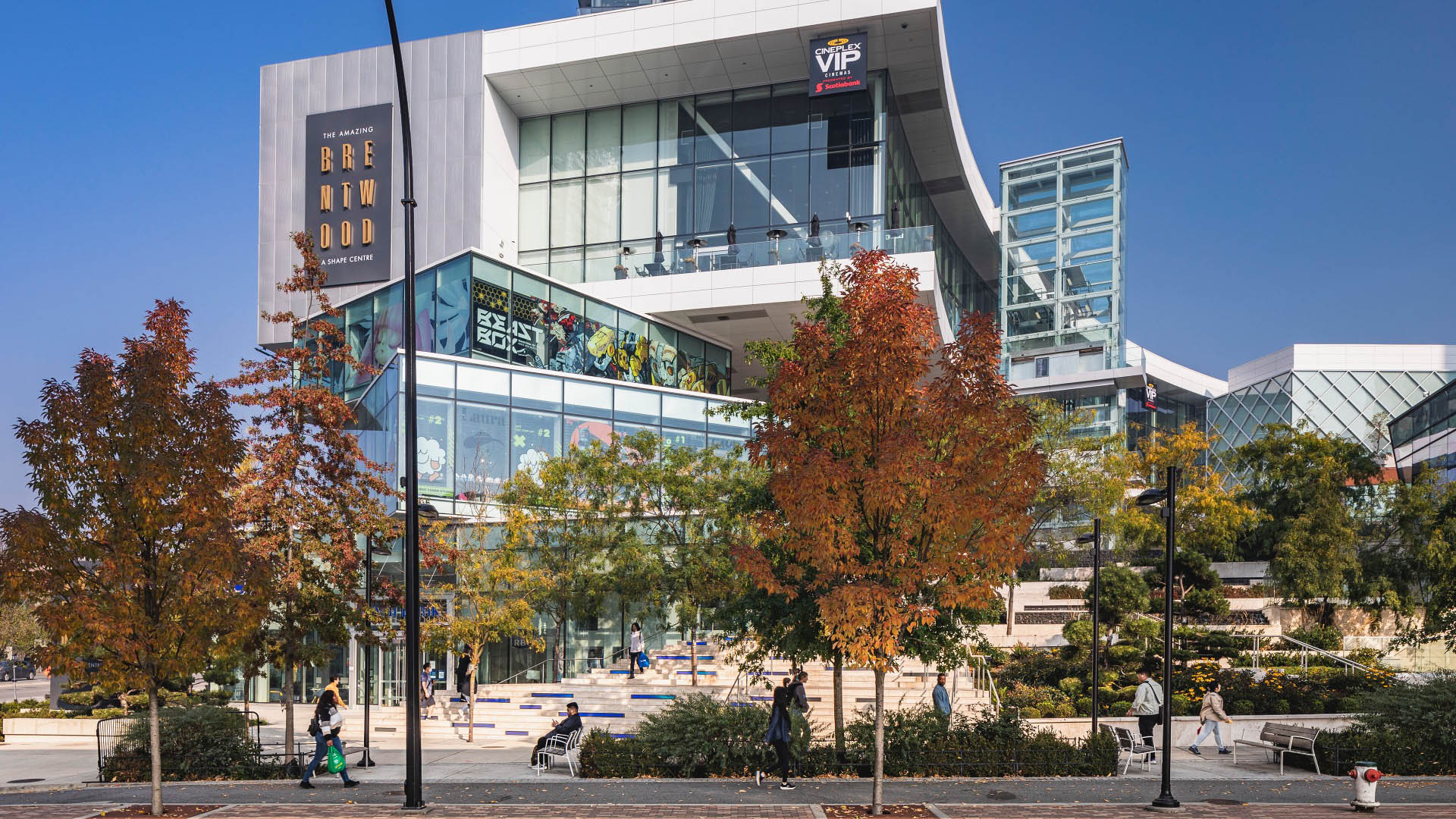Following SWA’s development of a 2013 master plan for a new town center adjacent to the existing Brentwood Shopping Mall, the firm was enlisted to design the project’s public realm and expand its role as an integrated, sustainable, urban community. With key connectivity to main vehicular arteries and a high-speed train line, the new development functions as a major hub for the region, featuring 12 residential towers, extensive new retail, and public spaces, including urban plazas, streetscapes, and public facilities.
A new plaza, in the heart of the north sector, functions as the north terminus for Brentwood Boulevard (the internal artery that cuts through the entire site from south east to north west). The design focuses on creating a continuum of urban landscape spaces, with a particular focus on pedestrian circulation and the establishment of several smaller, more intimate public spaces. Continuity of paving materials and streetscape treatments provide a seamless transition from one area to the other. A new plaza sits at the core of the new development, and ties together the existing mall with the new towers and retail spaces. The project extends the Willingdon Avenue streetscape to the north, providing additional rain gardens and bicycle lanes. Pocket plazas along the edge of Willingdon offer opportunities for small outdoor patios and cafes. A community center, at the north east corner of the site, interfaces with the adjacent neighborhood. A green buffer follows the north edge of the site, allowing pedestrian and bicycle circulation through a meandering path/bike lane. All buildings have roof gardens and additional landscape spaces on the top floors.
Osaka World Trade Center
The World Trade Center Building, also known as Cosmos Tower, is the centerpiece of Cosmos City, a mixed-use development along Osaka’s harborfront. The tower’s base is dedicated to public spaces, including a major retail center that, together with the adjoining Asian Trading Center, attracts visitors, office workers and shoppers. The public open spaces consist ...
Alipay Headquarters
The new the Hangzhou Alipay Headquarters is located between the Xi Xi wetlands and downtown Hangzhou, a city renowned for its rich culture and beautiful landscapes. Hills and small mountains surround the headquarters building in three directions, and in the fourth lies downtown Hangzhou. Three landscape “movements” derived from openings in the building direct ...
Nanchang Greenland Jiangxi Gaoxin
This urban open space within Nanchang’s new city center provides clear definition of building entries and functions while supporting outdoor gathering areas and circulation routes to enhance visibility, access, and full use of the project’s mixed-use program elements. The design of outdoor spaces and rooftops reflects the strong geometry of the signature tower...
Walmart Home Office Landscape Master Plan
What if the vast and varied landscapes of Northwest Arkansas surrounded and thrived all around the future Walmart Home Office Campus, reversing the typical expectations of a corporate headquarters campus? Walmart as a corporation has always celebrated its hometown heritage, and so their mandate for the 350-acre campus follows that same instinct: to preserve na...














