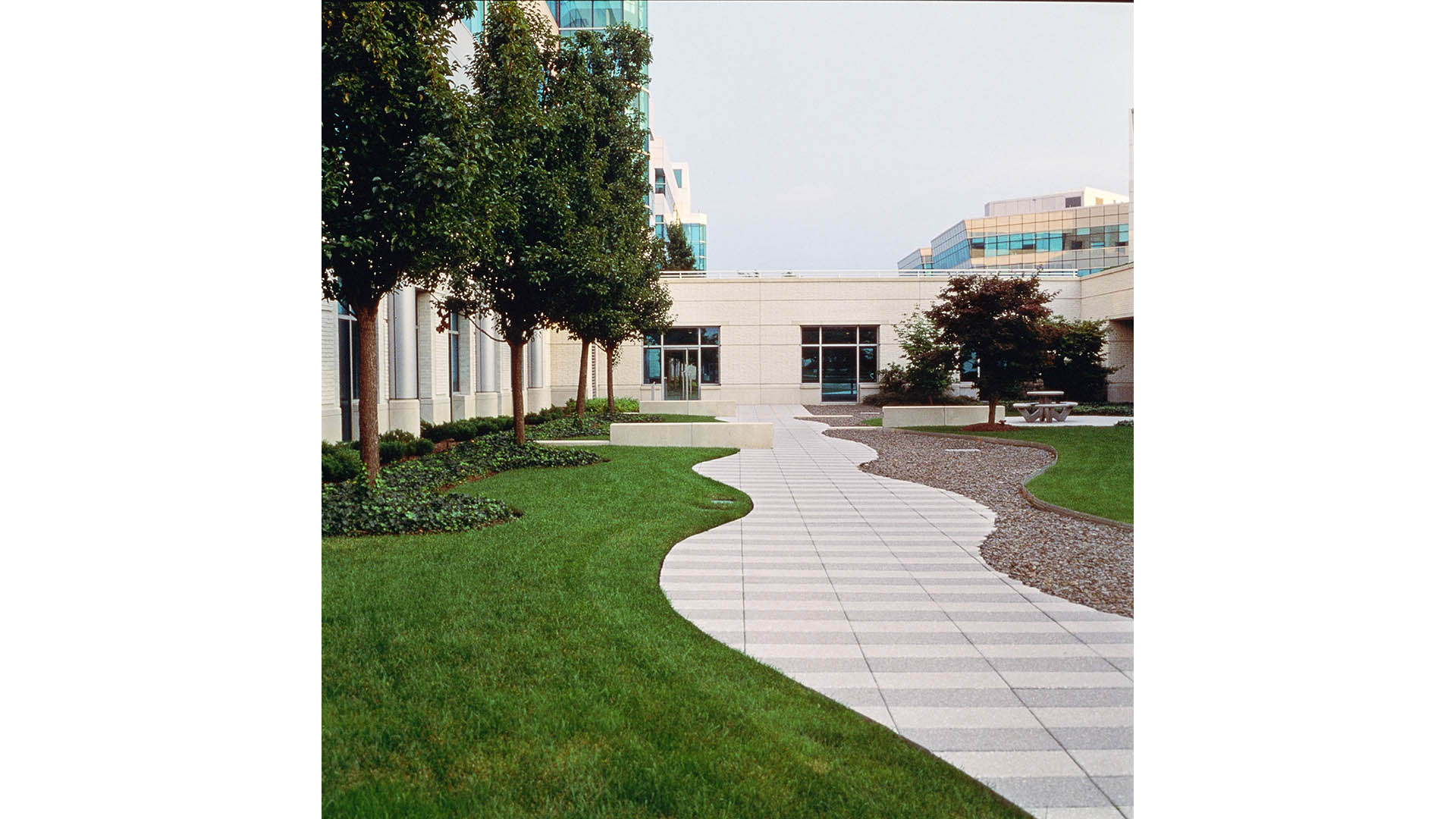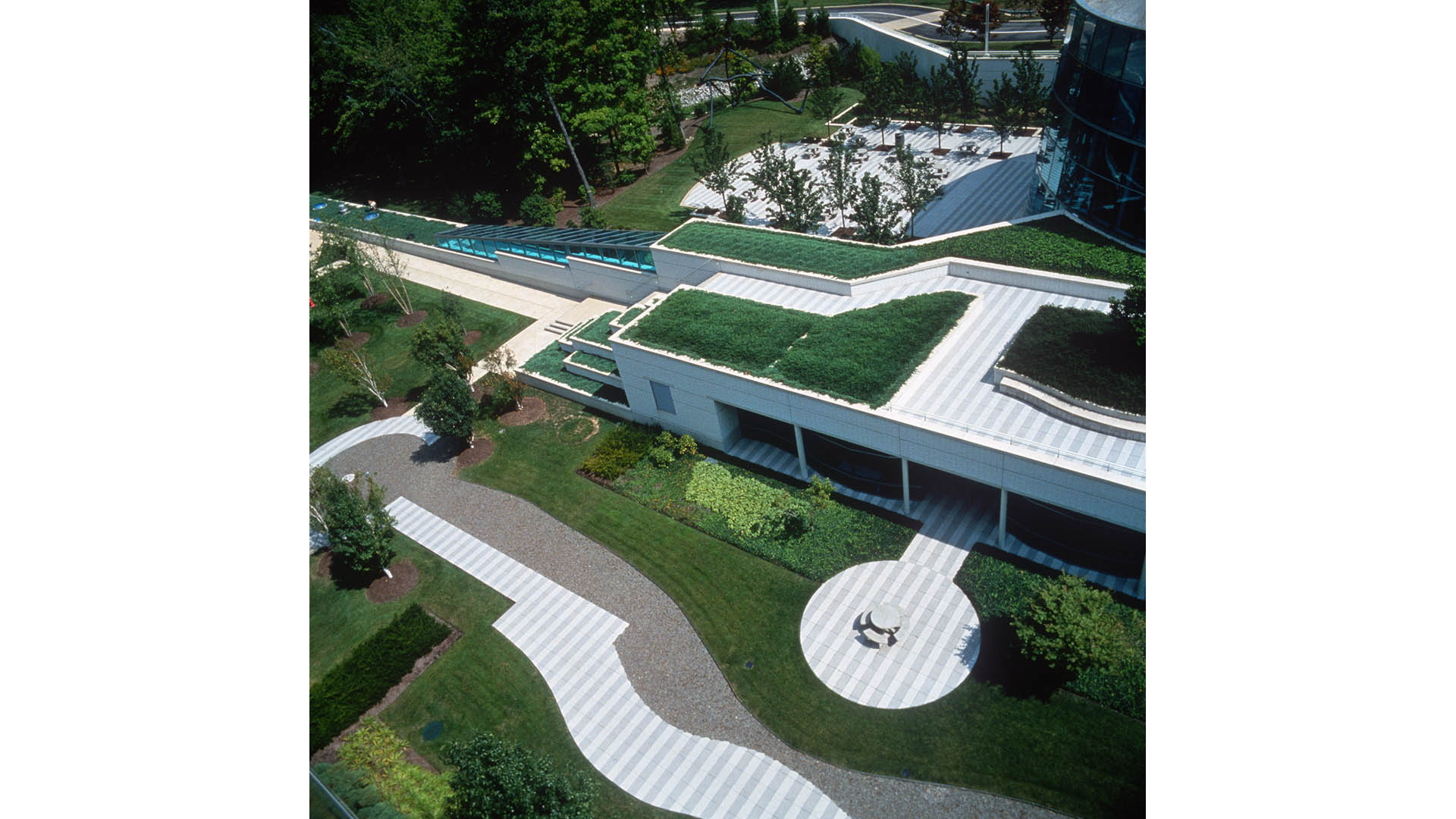This corporate campus is sited in a natural woodland, punctuated with ravines, dry streambeds, and the companion beech and birch stands found in this area. The facility’s size, one million square feet, is deconstructed into smaller programmatic components that are expressed in two linear building forms connected by enclosed walkways at two locations and divided by a courtyard. The building’s square footage generates considerable parking demands which have been accommodated in perimeter parking structures that have helped preserve the site’s natural wooded open space and ravines.
The courtyard garden reinterprets the site’s natural features in the form of contemporary metaphorical ravine, linking the buildings’ occupants, particularly those with central orientation, to their environment. The courtyard invites occupation for dining, conference or intimate escaped from the structured work environment. Shale ledge, pre-cast walls, and bands extend the building’s geometry into the site; intersecting curving pathways and broken shale ravine to heighten the provocative dialogue between the built and natural environment. Site grading has been directed to the ravine for stormwater management and filtration. Seasonal plantings and perennial beds add color and scale to the visual experience from within, and enrich the visitor’s stroll.
This strongly linear landscape culminates in a birch grove, from which to view or enter the natural woods and ravine just beyond. The cafeteria terrace enjoys its own space, as well as unobstructed views and access to the site’s wooded ravine, stream, and walking/jogging trails that traverse the property’s preserved wooded edges The transition from metaphor to reality compels the viewer to consider the man-made landscape’s place in the natural environment, and engages the occupant in a provocative struggle for balance.
Rosewood Sand Hill Hotel
SWA provided full landscape architectural services for this mixed-use development, which includes a 120-room luxury hotel, five villa residences, a supporting office complex, fitness center, spa and multi-use space. The Sand Hill Hotel and associated offices are nestled onto a dramatic hillside that slopes toward the Santa Cruz Mountains immediately beyond I-2...
SIP Administrative Center
Located on the east bank of Jingji Lake and on the east-west axis of Suzhou city, the new Suzhou Industrial Park Administrative Center (SIP) is the primary work area for government management departments in Suzhou, China. SWA’s landscape master plan and design create a strong identity for the civic campus, which is located in a setting that integrates traditio...
Flushing Commons
This ten-acre mixed-use development with parks, plazas, and retail will become the center of social and retail activity in downtown Flushing. Driven mostly by an influx of immigrants from East Asia, Flushing is one of the fastest-growing and most diverse neighborhoods in the US. Abuzz with shopping and socializing at all hours of the day and evening, its stree...
Lite-On Headquarters
This major Taiwanese electronics company chose the “Electronics Center” of Taipei overlooking the Gee Long River for their new headquarters. The overall concept is of a 25-story slender tower rising above a sloped landscape podium that covers much of the site. Below-grade parking slopes toward the river on one side, with the urban center on the oth...









