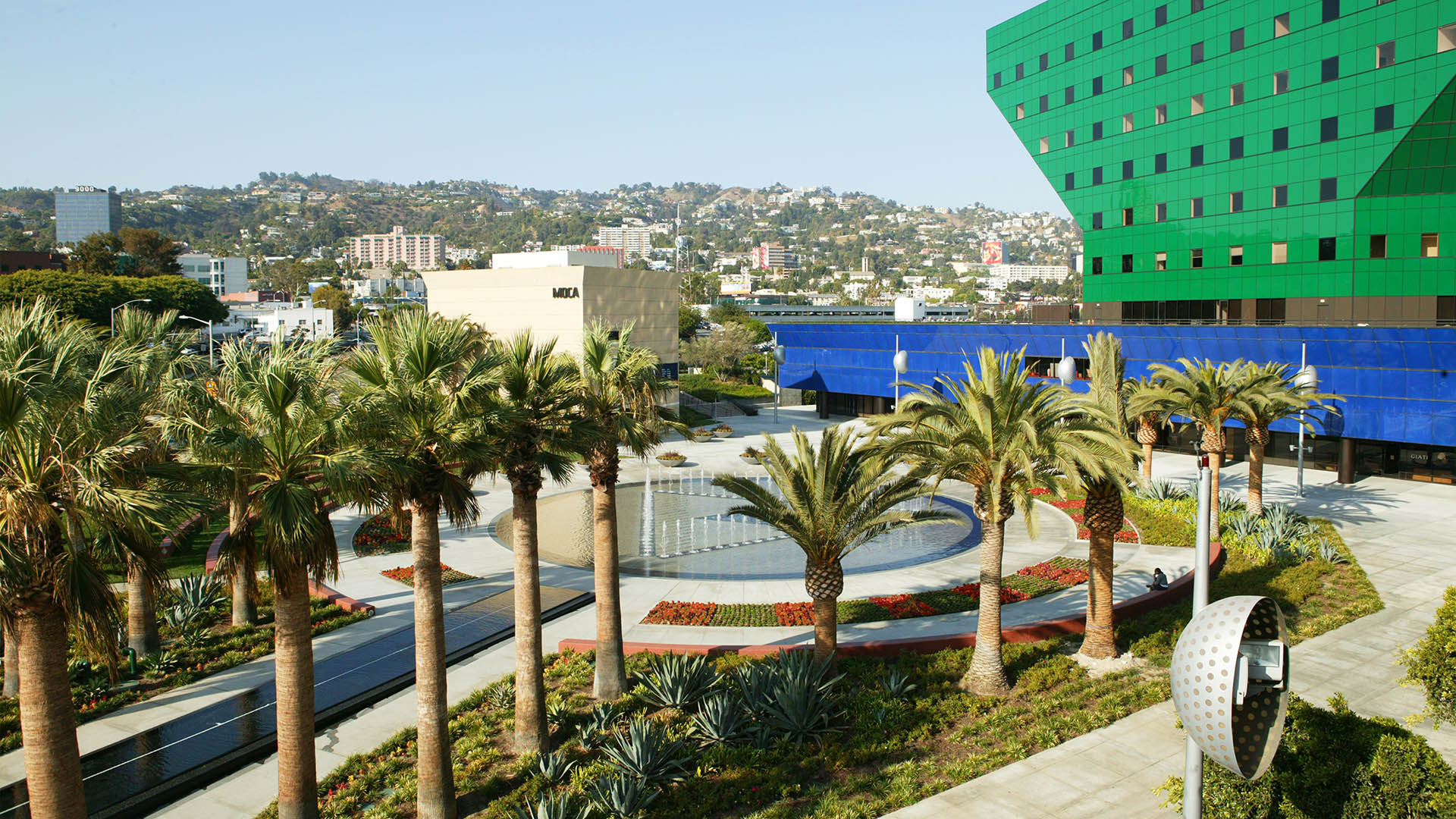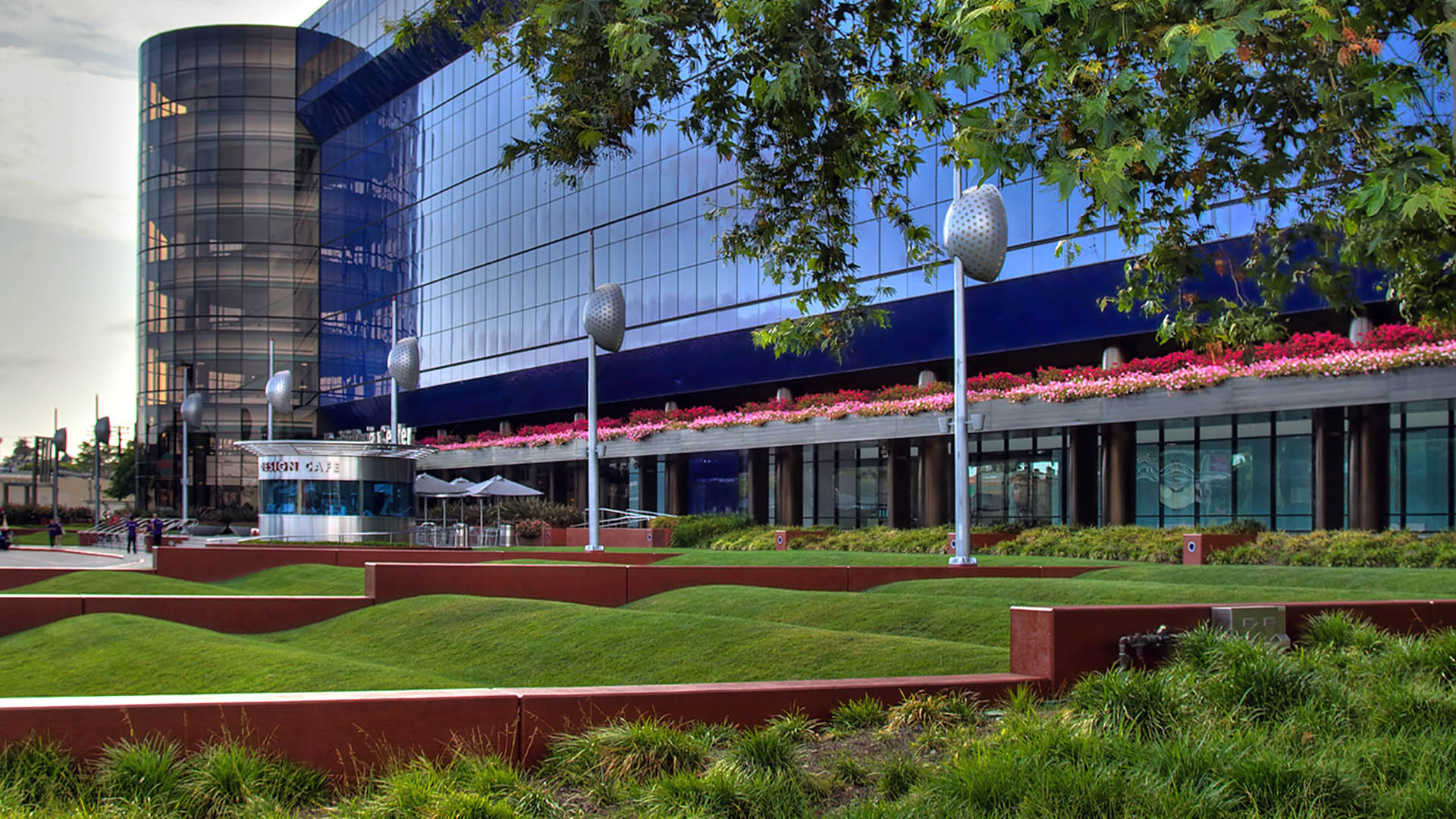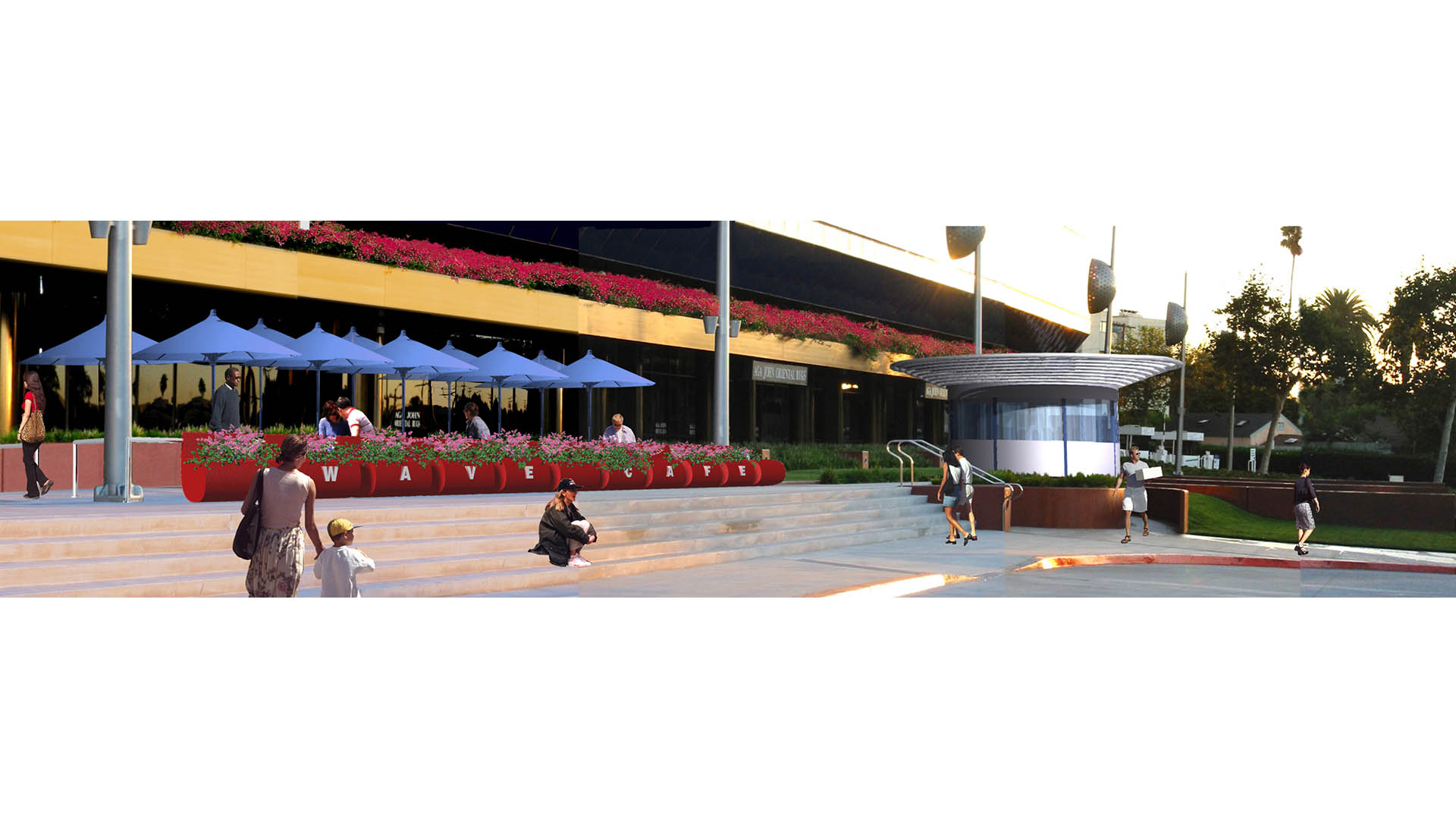Once surrounded by barren plazas and impenetrable landscapes, the Pacific Design Center’s environment and image have been dramatically transformed by a complete redesign that includes parks, plazas, water features, cafes, lighting, and graphics. A two-acre open space area along San Vicente Boulevard has been transformed into a public park and gathering space, which will strengthen the visual and public connections between the Pacific Design Center, MOCA gallery, and the park across the street.
Its focal point is a one-foot-deep, circular reflecting pool that can be drained for large events. The pool is surrounded by colorful gardens and features a dynamic fountain display. Terraced lawn seating creates space for use during outdoor concerts and special events as well as daily lounging. New building illumination and graphic sculptures add evening drama and enhance the new public face of the facility.
Marinaside Crescent
SWA provided urban design and overall conceptual landscape architectural design for this mixed-use project including condominium buildings with shops, restaurants and storefronts at street level, a waterfront promenade, a marina, parks and inner building courtyards, and pedestrian-oriented pathways linking the Marinaside Crescent Road and surrounding streets. ...
250 West 55th
One Uptown
Bringing a singular landscape design expression to a site featuring two buildings designed by different architects, the SWA/Balsley team worked to seamlessly integrate a variety of outdoor spaces to accommodate the mixed-use One Uptown. At the ground level, tree-lined streetscapes and bike lanes lead visitors to a coworking and dining courtyard along Burnet Ro...
Flushing Commons
This ten-acre mixed-use development with parks, plazas, and retail will become the center of social and retail activity in downtown Flushing. Driven mostly by an influx of immigrants from East Asia, Flushing is one of the fastest-growing and most diverse neighborhoods in the US. Abuzz with shopping and socializing at all hours of the day and evening, its stree...









