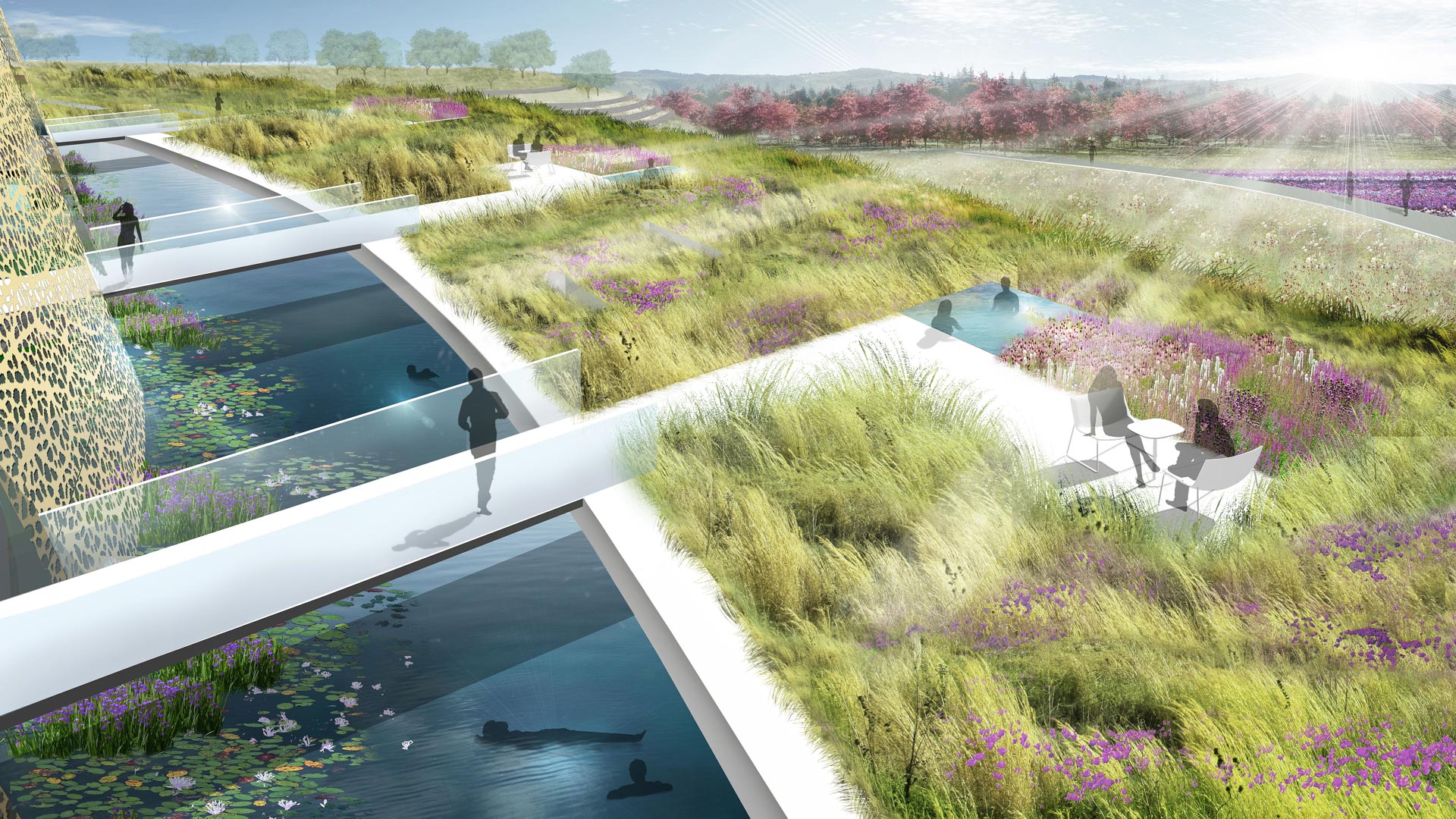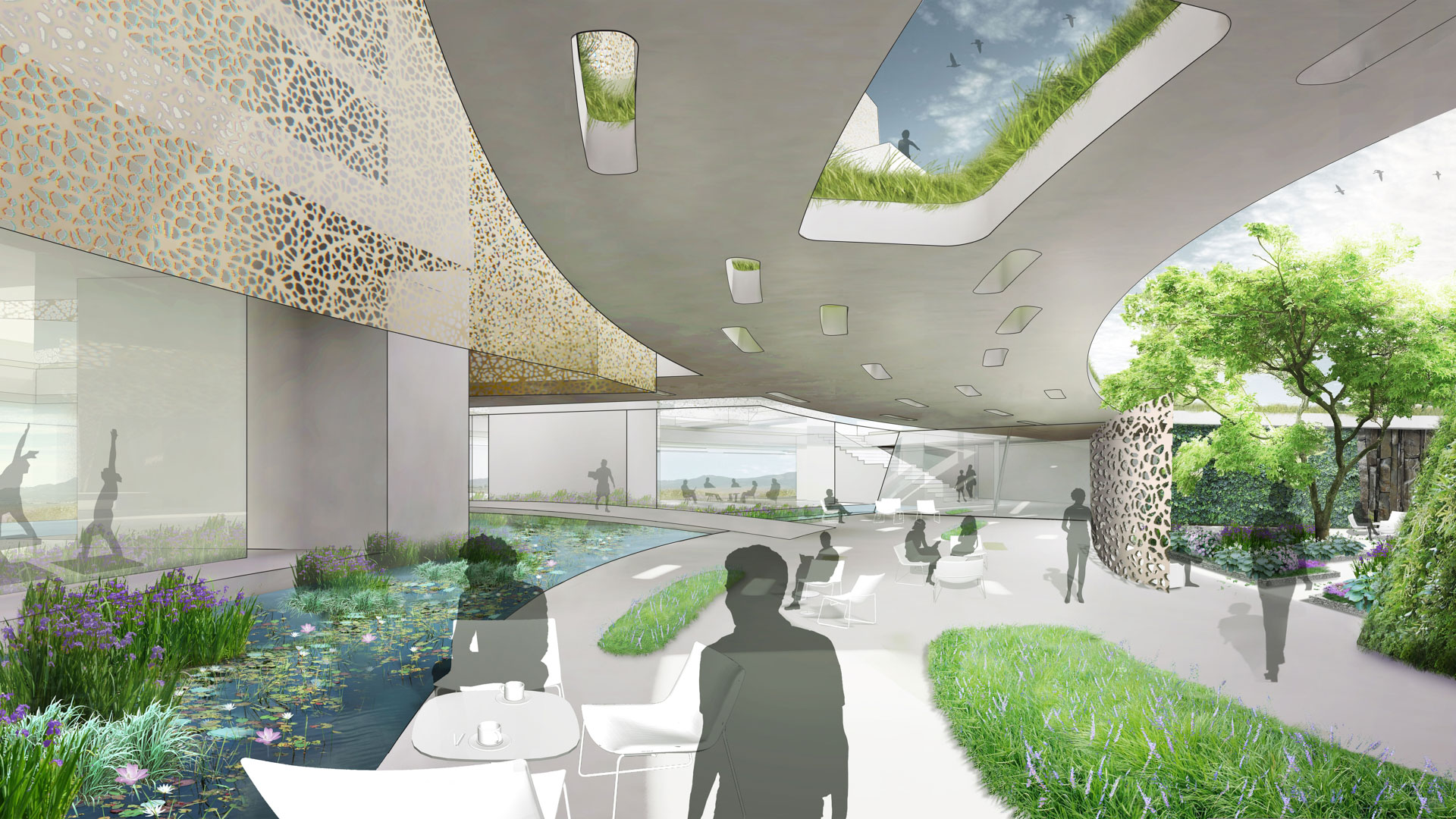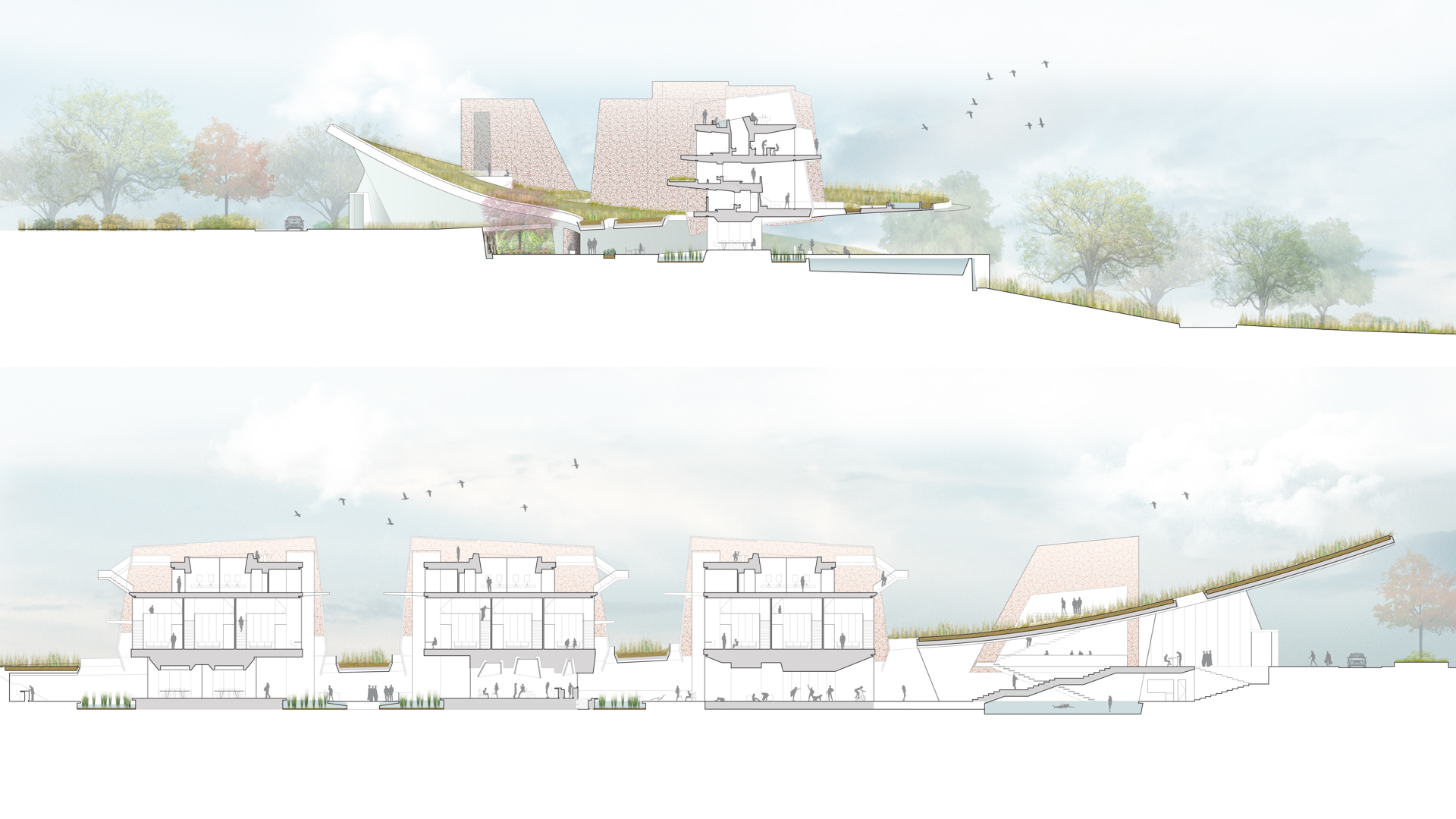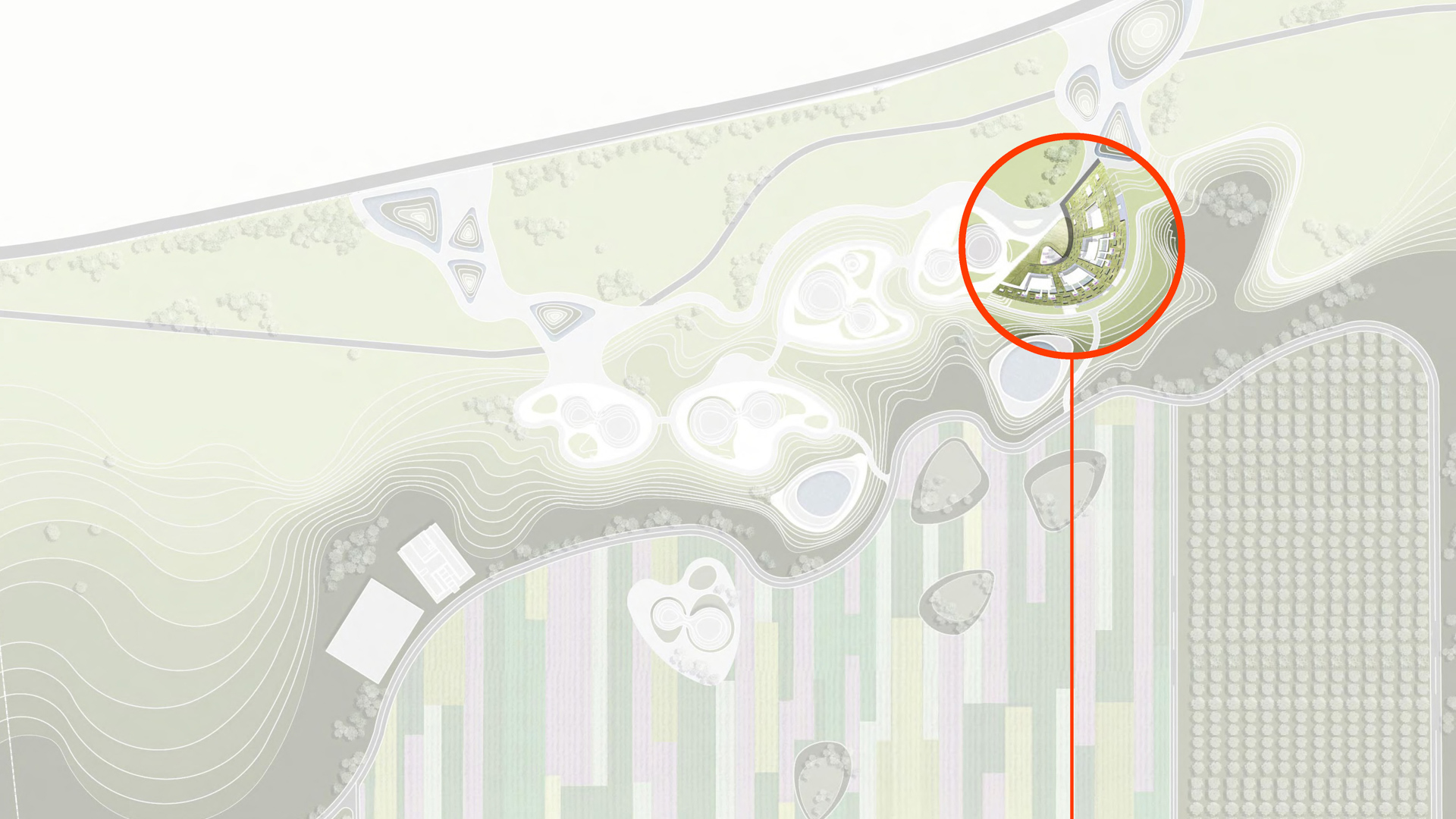Thomas Balsley Associates was invited to design one of six hotel villa sites near the ancient city of Xi’an. Collaborating with Joel Sanders Architect, the design draws inspiration from the lifestyle and design principles of traditional Chinese gardens. Like these ancient private retreats, this hotel site is also organized around a series of landscaped courtyards, where occupants can escape for relaxation, rejuvenation and contemplation. Homage is paid to the essence of traditional Chinese garden design that conceives of each complex as a unique constructed composition that blend architecture and landscape, organic and inorganic materials, art and nature. A layered series of architectural and landscape “shelves” respond to the Loess plain theme outlined in the master plan. The concept reinterprets traditional garden elements: the faceted hotel villas emerging out of the ground plane recall ancient scholar rocks featured prominently in traditional courtyards, garden ponds become water remediation tanks used for spa pools and to water vegetation, and traditional ornate scrim panels have a modern interpretation through the use of perforated metal.
Additionally, the design also takes cues from the surrounding agricultural context, employing environmentally responsible principles to create an eco-spa resort. An expansive green roof with sweeping drifts of native plants will regulate building temperatures in a sustainable way while also minimizing run-off. This ecological green roof also allows for wildlife habitat to be viewed by hotel guests. The large pool areas in the sunken landscape are imagined to be ‘natural’ pools – using vegetation around the base of the villa towers to environmentally cleanse and filter the water without the use of chemicals, and create a social filter in which private space is delicately screened from semi-public space.
Progressive Design Center
This corporate campus is sited in a natural woodland, punctuated with ravines, dry streambeds, and the companion beech and birch stands found in this area. The facility’s size, one million square feet, is deconstructed into smaller programmatic components that are expressed in two linear building forms connected by enclosed walkways at two locations and divide...
Marinaside Crescent
SWA provided urban design and overall conceptual landscape architectural design for this mixed-use project including condominium buildings with shops, restaurants and storefronts at street level, a waterfront promenade, a marina, parks and inner building courtyards, and pedestrian-oriented pathways linking the Marinaside Crescent Road and surrounding streets. ...
Pacific Design Center
Once surrounded by barren plazas and impenetrable landscapes, the Pacific Design Center’s environment and image have been dramatically transformed by a complete redesign that includes parks, plazas, water features, cafes, lighting, and graphics. A two-acre open space area along San Vicente Boulevard has been transformed into a public park and gathering space,...
Burj Khalifa
Playing on the theme of “A Tower in a Park,” this shaded landscape creates a compelling oasis of green, with distinct areas to serve the tower’s hotel, residential, spa and corporate office areas. The visitor begins at the main arrival court at the base of the tower, where the “prow” of the building intersects a grand circular court—a “water room” defined by f...










