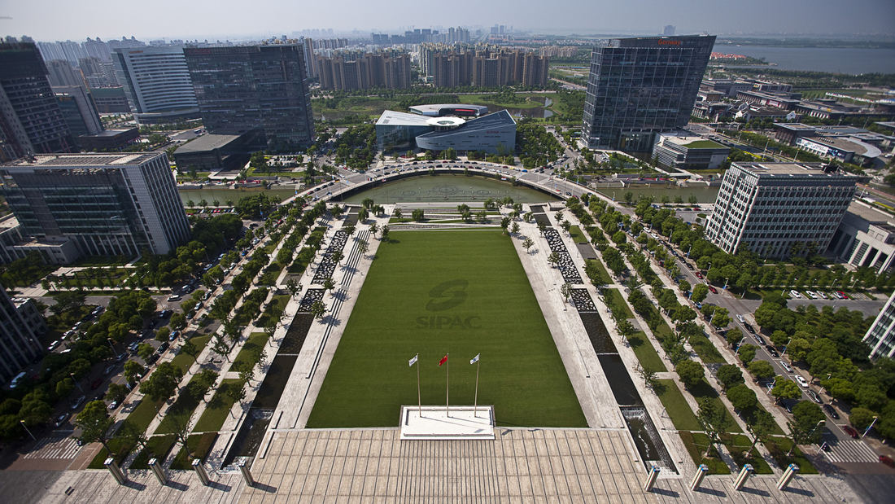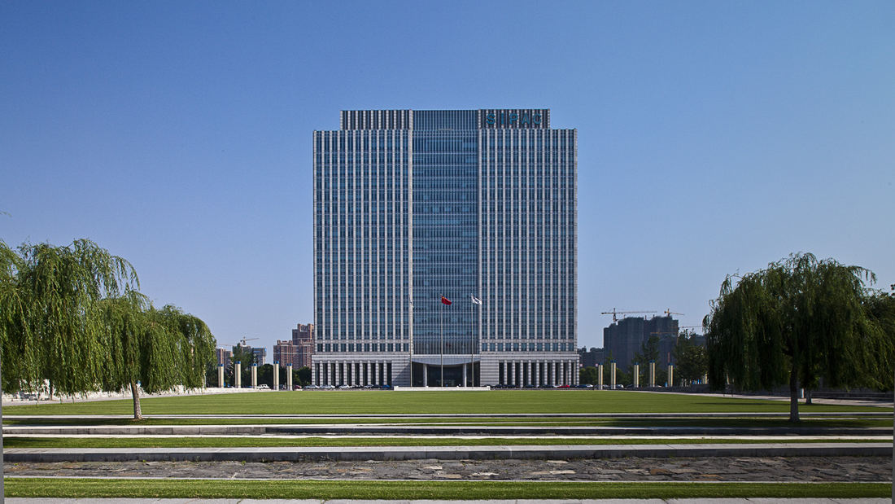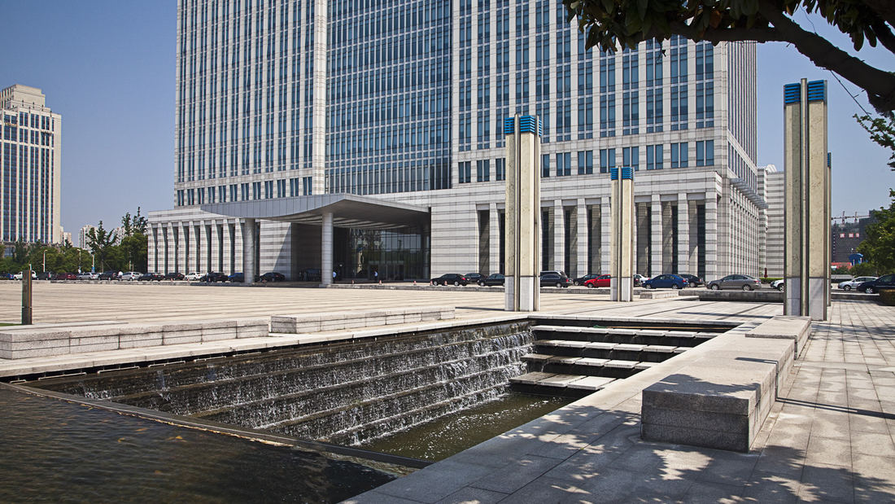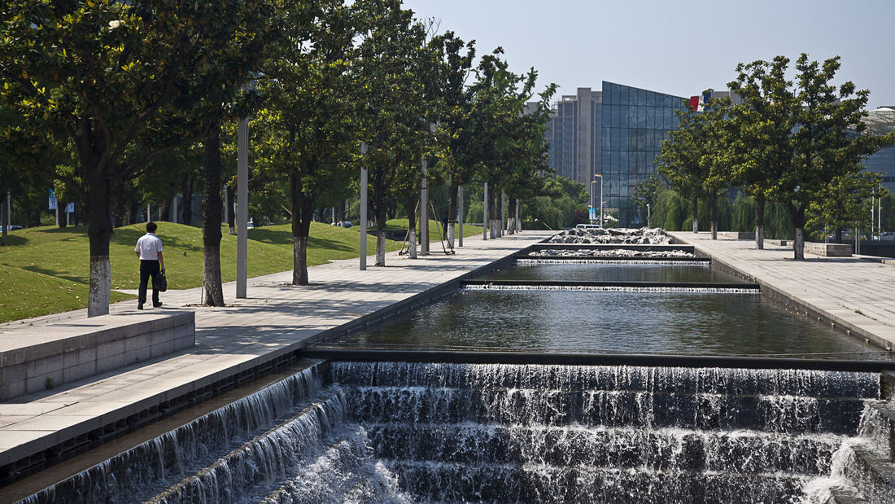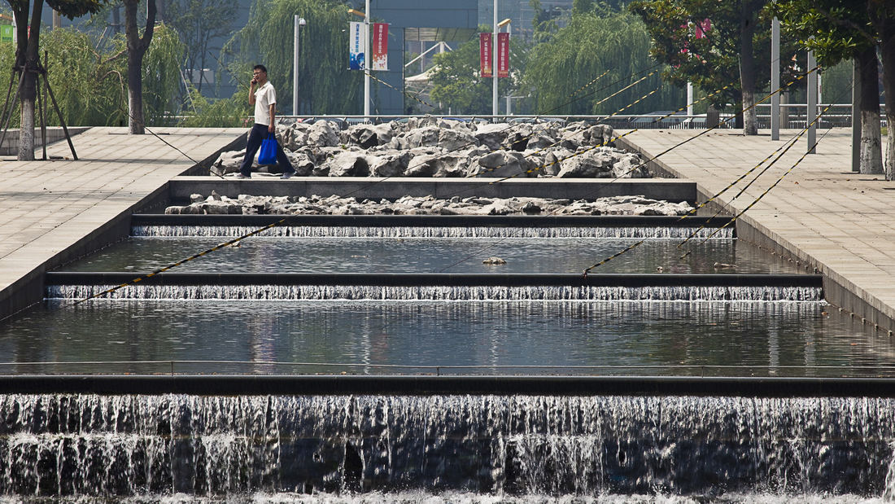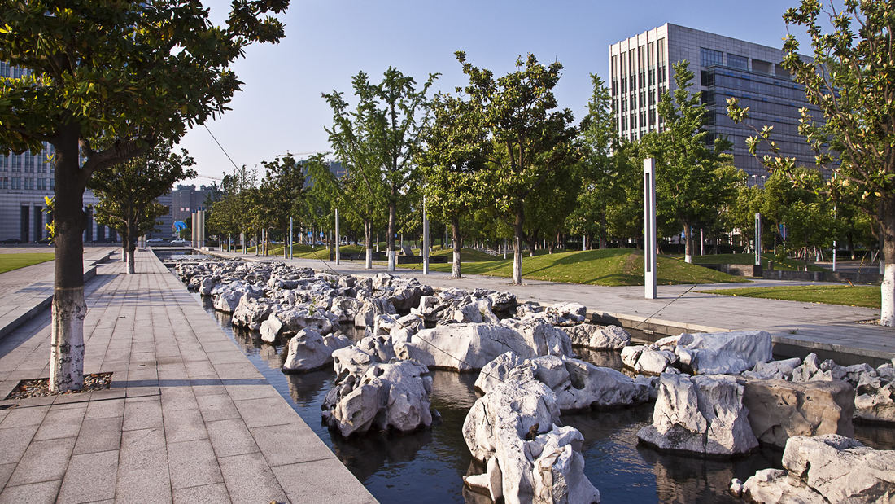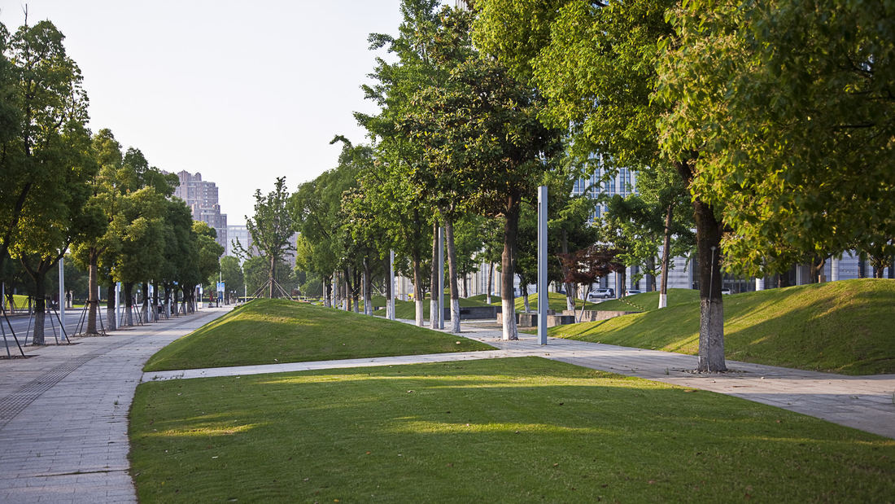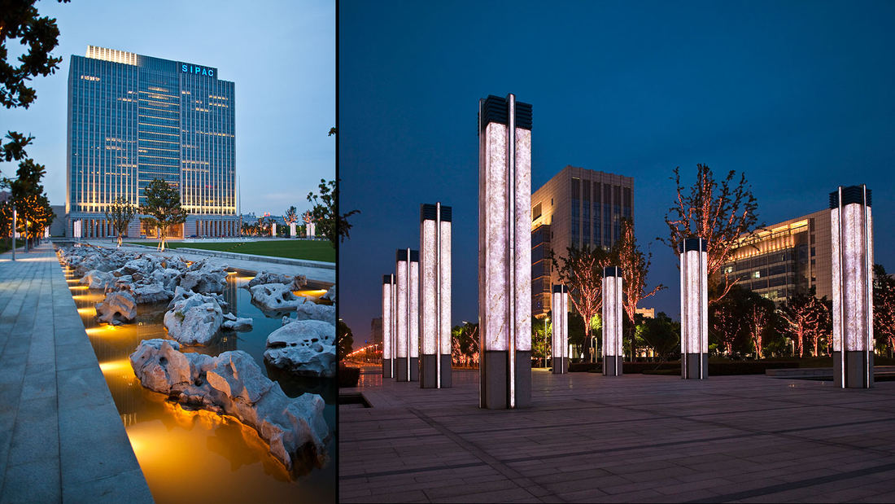Located on the east bank of Jingji Lake and on the east-west axis of Suzhou city, the new Suzhou Industrial Park Administrative Center (SIP) is the primary work area for government management departments in Suzhou, China. SWA’s landscape master plan and design create a strong identity for the civic campus, which is located in a setting that integrates traditional Suzhou culture with modern amenities. The program includes a civic plaza, fountains, central green, canal waterfront, and streetscape, incorporating landscape elements such as trees, water features, and new landforms to provide inviting amenities while linking the site to its context. Water plays a central role in this “city of canals,” and drives the design by integrating water into citizens’ modern daily life both physically and metaphorically. The existing central canal and linear waterfront park connect the site to Suzhou City, while the main building, civic plaza, reflecting pool, and water platform form a new north-south axis that directs views and provides orientation. SIP’s administrative center connects residents to the city’s past, while creating an environment that is both aesthetically and functionally rich.
Work attributed to SWA/Balsley principal John Wong and his team with SWA Group.
Four Seasons Oahu at Ko Olina
The design team’s challenge was to re-envision the existing hotel as a premier luxury destination that employs aspects of local culture and heritage to create a unique sense of place. An existing pool and water features were renovated, two new pools added, and restaurants enhanced. The resulting Four Seasons Hotel redevelopment and new residences by partner To...
Rosewood Sand Hill Hotel
SWA provided full landscape architectural services for this mixed-use development, which includes a 120-room luxury hotel, five villa residences, a supporting office complex, fitness center, spa and multi-use space. The Sand Hill Hotel and associated offices are nestled onto a dramatic hillside that slopes toward the Santa Cruz Mountains immediately beyond I-2...
Pertamina Energy Tower
The site for the Pertamina Energy Tower is located in downtown Jakarta, Indonesia. The proposed landscape design draws inspiration from the Indonesian archipelago and the national motto of “Unity in Diversity.” The language of design will seek to blend a lush native plant palette with a refined contemporary sensibility.
Entry at the Northwest corner of ...
Intercontinental Hotel
Located in the center of the vibrant Times Square district, this new four-star hotel (one of only three in New York City) serves as the base for well-traveled tourists, businessmen and dignitaries from around the world. As a unique product of the hotel’s branding and place-making strategy, the client asked that the courtyard make a memorable first impression o...

